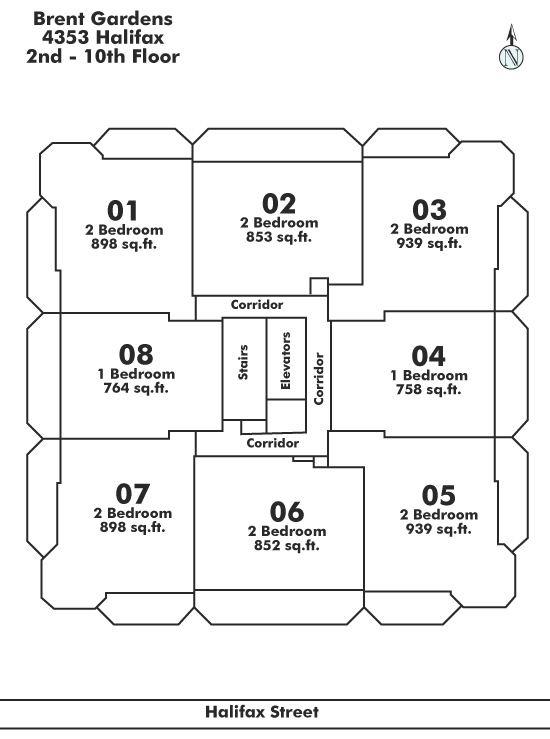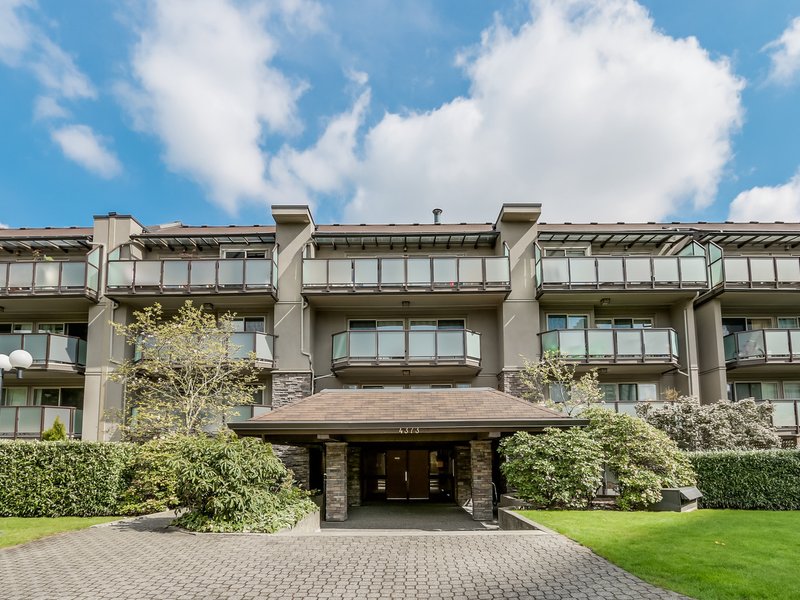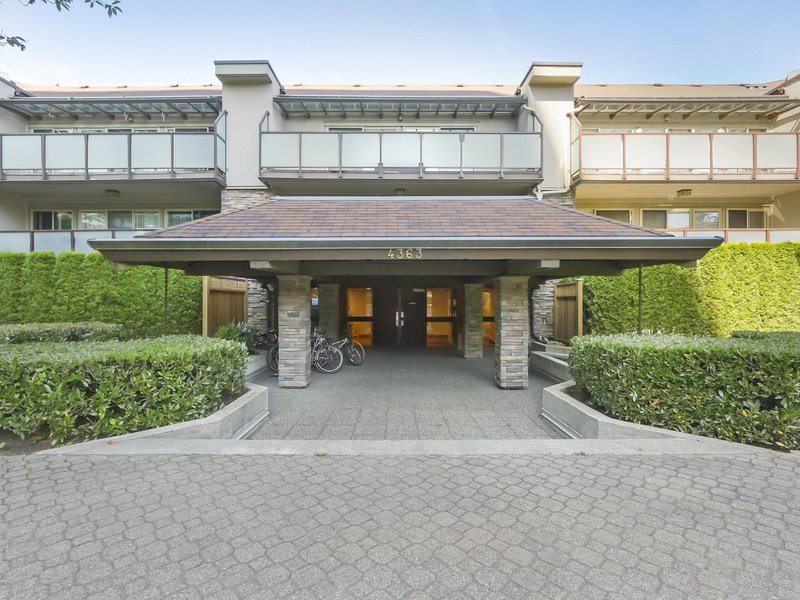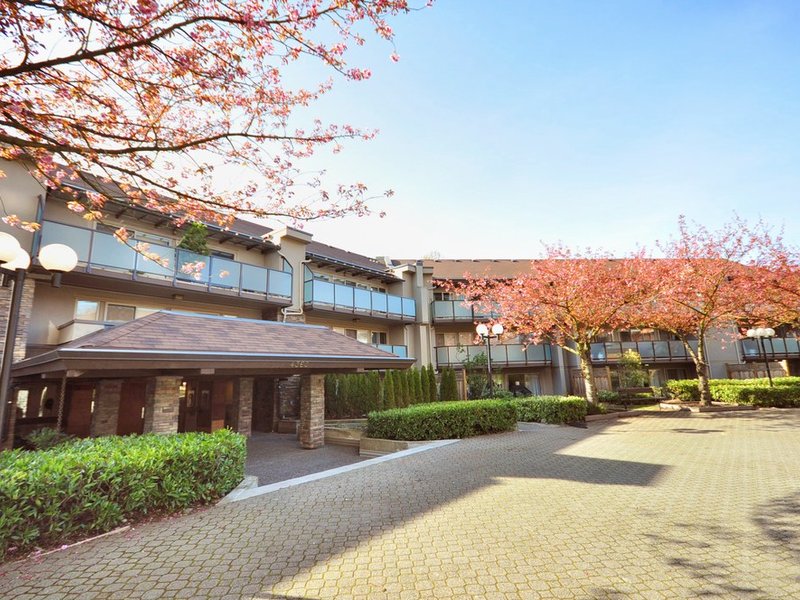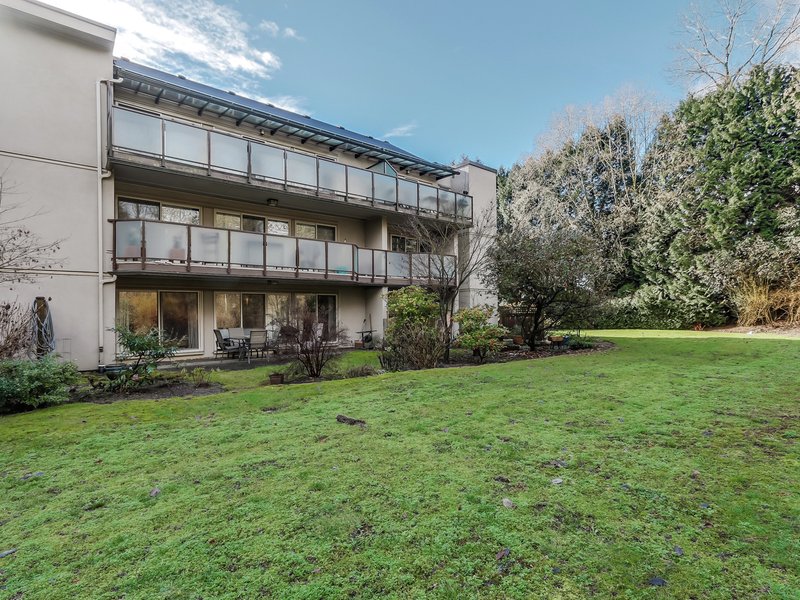320 - 4373 Halifax Street, Burnaby, V5C 5Z2
2 Bed, 1 Bath Condo FOR SALE in Brentwood Park MLS: R2849633
 We Sell Your Property in 30 days or we will sell it for FREE.
We Sell Your Property in 30 days or we will sell it for FREE.
Request An Evaluation ->
Details
Description
This pristine 2-bed, 1-bath apartment offers a haven of comfort and convenience, located just moments from the highly coveted Brentwood Mall. Enjoy a bright, inviting living area that is ideal for both relaxation and entertainment. The thoughtfully designed kitchen is tidy and well-equipped, making meal prep a breeze. Both bedrooms offer peaceful retreats with ample space for restful nights. Situated in the heart of bustling Brentwood, this property provides easy access to shopping, dining, and entertainment options, with the mall just a brief walk away. Whether you're a first-time buyer, an investor, or a downsizer, this property offers unbeatable value in a coveted location.
Commission Details
History
Amenities
Features
Site Influences
Property Information
| MLS® # | R2849633 |
| Property Type | Apartment |
| Dwelling Type | Apartment Unit |
| Home Style | Inside Unit |
| Kitchens | Login to View |
| Year Built | 1982 |
| Parking | Garage; Underground |
| Tax | $1,505 in 2023 |
| Strata No | NWS2036 |
| Postal Code | V5C 5Z2 |
| Complex Name | Brent Gardens |
| Strata Fees | $453 |
| Address | 320 - 4373 Halifax Street |
| Subarea | Brentwood Park |
| City | Burnaby |
| Listed By | LeHomes Realty Premier |
Floor Area (sq. ft.)
| Main Floor | 946 |
| Total | 946 |
Brent Gardens Buildings Amenities
Location
Brent Gardens Building Pets Restrictions
| Dogs Allowed: | Yes |
| Cats Allowed: | Yes |
Other Condos For Sale in 4373 Halifax Street, Burnaby
| Date | Address | Bed | Bath | Asking Price | Sqft | $/Sqft | DOM | Brokerage |
|---|---|---|---|---|---|---|---|---|
| 02/13/2024 | 320 4373 Halifax Street | 2 | 1 | $620,000 | 946 | $655 | 75 | LeHomes Realty Premier |
| Avg: | $620,000 | 946 | $655 | 75 |
Building Overview
BUILDING WEBSITE Brent Gardens at 4373 Halifax Street, Burnaby, BC, V5C 5Z4. 88 suites, 4 levels, built 1982. This website contains: current building MLS listings & MLS sale info, building floor plans & strata plans, pictures of lobby & common area, developer, strata & concierge contact info, interactive 3D & Google location Maps link www.6717000.com/maps with downtown intersection virtual tours, downtown listing assignment lists of buildings under construction & aerial/satellite pictures of this building. For more info, click the side bar of this page or use the search feature in the top right hand corner of any page. Building map location; Building #7-Map 10 Other Area.
Building Information
| Building Name: | Brent Gardens |
| Building Address: | 4373 Halifax Street, Burnaby, V5C 5Z2 |
| Levels: | 4 |
| Suites: | 334 |
| Status: | Completed |
| Built: | 1983 |
| Title To Land: | Freehold Strata |
| Building Type: | Strata |
| Strata Plan: | NWS2036 |
| Subarea: | Brentwood Park |
| Area: | Burnaby North |
| Board Name: | Real Estate Board Of Greater Vancouver |
| Units in Development: | 334 |
| Units in Strata: | 334 |
| Subcategories: | Strata |
| Property Types: | Freehold Strata |
| Developer Name: | Bosa Development |
Building Construction Info
| Year Built: | 1983 |
| Levels: | 4 |
| Construction: | Frame - Wood |
| Rain Screen: | Full |
| Roof: | Asphalt |
| Foundation: | Concrete Perimeter |
| Exterior Finish: | Stucco |
Maintenance Fee Includes
| Caretaker |
| Garbage Pickup |
| Gardening |
| Hot Water |
| Management |
| Recreation Facility |
Building Features
| Garden Area |
| Tennis Courts |
| Storage Locker |
| Shared Laundry |
| Private Tennis Court |
| Lounge |
| Extensive Landscaping |
| Storage Locker |
| Secured Underground Parking |
| No Rental Restriction |
| Lots Of Guest Parking |
| Insuite Storage |
| Clubhouse |
| Elevator |
| Date | Address | Bed | Bath | Kitchen | Asking Price | $/Sqft | DOM | Levels | Built | Living Area | Lot Size |
|---|---|---|---|---|---|---|---|---|---|---|---|
| 02/13/2024 | This Property | 2 | 1 | 1 | $620,000 | Login to View | 75 | 1 | 1982 | 946 sqft | N/A |
| 02/20/2024 | 1506 2060 Bellwood Avenue |
2 | 1 | 1 | $599,000 | Login to View | 68 | 1 | 1982 | 963 sqft | N/A |
| Date | Address | Bed | Bath | Kitchen | Asking Price | $/Sqft | DOM | Levels | Built | Living Area | Lot Size |
|---|---|---|---|---|---|---|---|---|---|---|---|
| 1 day ago | 3403 4880 Lougheed Highway |
2 | 2 | 1 | $1,150,000 | Login to View | 2 | 1 | 2024 | 868 sqft | N/A |
| 2 days ago | 1410 4890 Lougheed Highway |
1 | 1 | 1 | $649,000 | Login to View | 2 | 1 | 2024 | 545 sqft | N/A |
| 1 day ago | 402 2181 Madison Avenue |
3 | 2 | 0 | $1,399,900 | Login to View | 3 | 1 | 2023 | 1,190 sqft | N/A |
| 3 days ago | 1902 4880 Lougheed Highway |
2 | 2 | 1 | $975,000 | Login to View | 3 | 1 | 2024 | 756 sqft | N/A |
| 3 days ago | 5205 1955 Alpha Way |
3 | 3 | 1 | $1,599,000 | Login to View | 3 | 1 | 2020 | 1,488 sqft | N/A |
| 3 days ago | 4207 4880 Lougheed Highway |
2 | 2 | 1 | $1,069,000 | Login to View | 3 | 1 | 2024 | 768 sqft | N/A |
| 2 days ago | 4602 4880 Lougheed Highway |
3 | 3 | 1 | $1,899,000 | Login to View | 4 | 1 | 2024 | 1,265 sqft | N/A |
| 2 days ago | 108 1728 Gilmore Avenue |
2 | 2 | 1 | $839,000 | Login to View | 4 | 1 | 2019 | 805 sqft | N/A |
| 4 days ago | 4820 Southlawn Drive |
5 | 2 | 1 | $1,999,000 | Login to View | 4 | 2 | 1954 | 2,293 sqft | 6,344 sqft |
| 4 days ago | 4856 Fairlawn Drive |
5 | 3 | 2 | $2,190,000 | Login to View | 4 | 2 | 1956 | 2,434 sqft | 7,320 sqft |
Frequently Asked Questions About 320 - 4373 Halifax Street
Disclaimer: Listing data is based in whole or in part on data generated by the Real Estate Board of Greater Vancouver and Fraser Valley Real Estate Board which assumes no responsibility for its accuracy. - The advertising on this website is provided on behalf of the BC Condos & Homes Team - Re/Max Crest Realty, 300 - 1195 W Broadway, Vancouver, BC












































