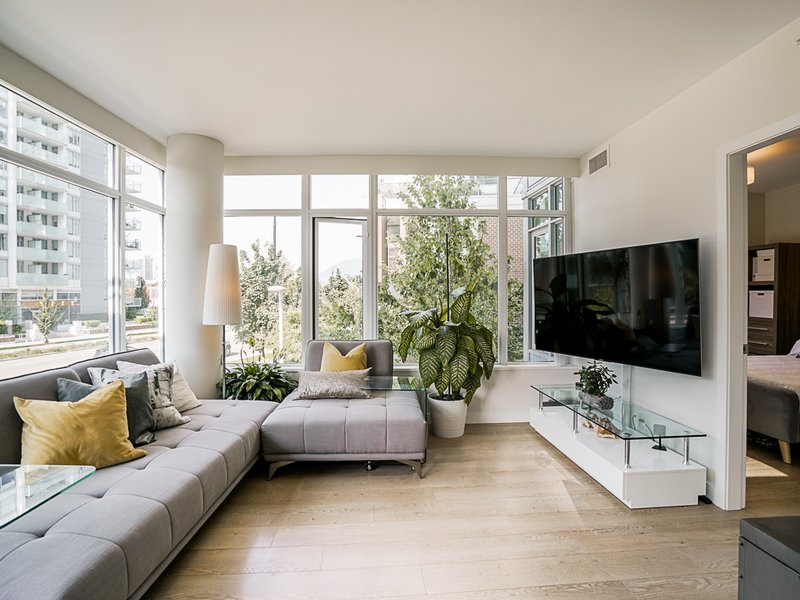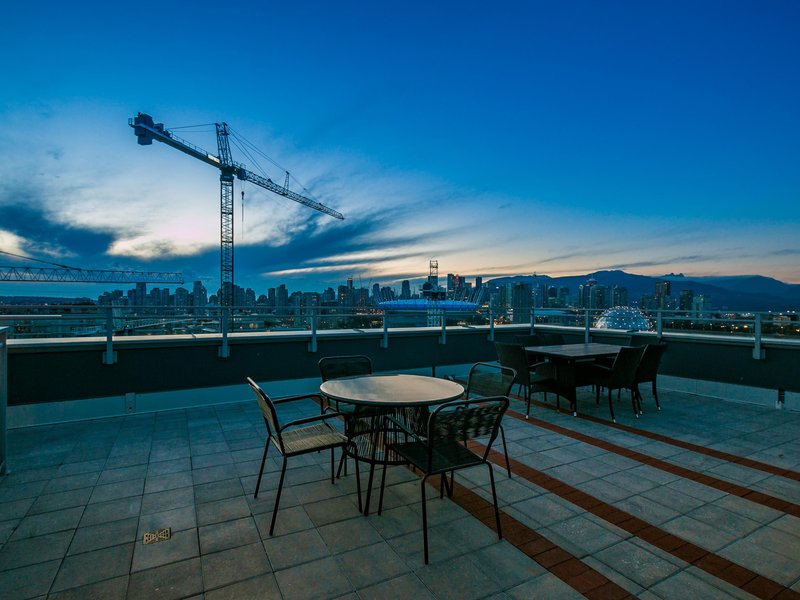607 - 161 1ST Avenue, Vancouver, V6A 0G1
1 Bed, 1 Bath Condo FOR SALE in Mount Pleasant VE MLS: R2841851
 We Sell Your Property in 30 days or we will sell it for FREE.
We Sell Your Property in 30 days or we will sell it for FREE.
Request An Evaluation ->
Details
Description
Welcome to Block 100! Built by the reputable ONNI. This bright and beautiful 1 bedroom + den condo is the perfect place to call home. Featuring an open concept floorplan with no wasted space, KitchenAid and JennAir appliances including a natural gas stove, heat pump, and Central Air Conditioning! Home includes 1 large parking + storage locker. Building amenities include concierge, fitness centre, party room w/kitchen, theatre room + board room, rooftop gardens, shared EV charging (also 110v outlet next to your assigned parking stall), visitor parking and so much more. Steps away from Olympic Village, the Seawall, shops, breweries, restaurants, and Skytrain make this one of the most desirable neighbourhoods in Vancouver. Call Today!
Strata ByLaws
Commission Details
Amenities
Features
Site Influences
Property Information
| MLS® # | R2841851 |
| Property Type | Apartment |
| Dwelling Type | Apartment Unit |
| Home Style | Inside Unit |
| Kitchens | Login to View |
| Year Built | 2016 |
| Parking | Garage; Underground |
| Tax | $1,738 in 2023 |
| Strata No | EPS3495 |
| Postal Code | V6A 0G1 |
| Complex Name | Block 100 |
| Strata Fees | $369 |
| Address | 607 - 161 1ST Avenue |
| Subarea | Mount Pleasant VE |
| City | Vancouver |
| Listed By | Oakwyn Realty Ltd. |
Floor Area (sq. ft.)
| Main Floor | 484 |
| Total | 484 |
Block 100 Buildings Amenities
Location
Block 100 Building Pets Restrictions
| Dogs Allowed: | Yes |
| Cats Allowed: | Yes |
Other Condos For Sale in 161 1st Avenue, Vancouver
| Date | Address | Bed | Bath | Asking Price | Sqft | $/Sqft | DOM | Brokerage |
|---|---|---|---|---|---|---|---|---|
| 01/15/2024 | 607 161 1st Ave | 1 | 1 | $650,000 | 484 | $1,343 | 103 | Oakwyn Realty Ltd. |
| Avg: | $650,000 | 484 | $1,343 | 103 |
Building Overview
BUILDING WEBSITE: Block100 at 161 East 1st Ave, Vancouver, BC, V6A 0G1, Southeast False Creek Neighborhood. Onni Group has applied for a rezoning of 1695 Main Street, see the application athttp://former.vancouver.ca/commsvcs/planning/rezoning/applications/1695main/index.htm. This website contains: current building MLS listings & MLS sale info, building floor plans & strata plans, pictures of lobby & common area, developer, strata & concierge contact info, interactive 3D & Google location Maps link www.6717000.com/maps with downtown intersection virtual tours, downtown listing assignment lists of buildings under construction & aerial/satellite pictures of this building. For more info, click the side bar of this page or use the search feature in the top right hand corner of any page. Building map location; Building #97-Map 5, Mount Pleasant Area.
Building Information
| Building Name: | Block 100 |
| Building Address: | 161 1st Ave, Vancouver, V6A 2W5 |
| Levels: | 15 |
| Suites: | 231 |
| Status: | Completed |
| Built: | 2016 |
| Title To Land: | Freehold Strata |
| Building Type: | Strata Condos |
| Strata Plan: | EPS3495 |
| Subarea: | Mount Pleasant Ve |
| Area: | Vancouver East |
| Board Name: | Real Estate Board Of Greater Vancouver |
| Management: | Rancho Management Services (b.c.) Ltd. |
| Management Phone: | 604-684-4508 |
| Units in Development: | 231 |
| Units in Strata: | 231 |
| Subcategories: | Strata Condos |
| Property Types: | Freehold Strata |
| Developer Name: | Onni Group Of Companies |
Building Construction Info
| Year Built: | 2016 |
| Levels: | 15 |
| Construction: | Concrete |
| Rain Screen: | Full |
| Roof: | Tar & Gravel |
| Foundation: | Concrete Perimeter |
| Exterior Finish: | Concrete |
Maintenance Fee Includes
| Garbage Pickup |
| Gardening |
| Gas |
| Heat |
| Hot Water |
| Management |
| Recreation Facility |
Building Features
| Club House |
| Elevator |
| Bike Room |
| Recreation Facility |
| In Suite Laundry |
| Air Conditioning |
| Workshop Attached |
| Garden |
| Video Intercom |
| Balcony |
| Rooftop Deck |
| Courtyard |
| Fitness Centre |
| Underground Parking |
| Multi-purpose Room |
| Concierge |
| Electronic Key-fob Access |
| Unit Storage |
| Wash Station |
| Solarium |
| Date | Address | Bed | Bath | Kitchen | Asking Price | $/Sqft | DOM | Levels | Built | Living Area | Lot Size |
|---|---|---|---|---|---|---|---|---|---|---|---|
| 01/15/2024 | This Property | 1 | 1 | 1 | $650,000 | Login to View | 103 | 1 | 2016 | 484 sqft | N/A |
| 04/22/2024 | 304 2828 Main Street |
1 | 1 | 1 | $649,000 | Login to View | 5 | 1 | 2008 | 591 sqft | N/A |
| 04/23/2024 | 504 2477 Carolina Street |
1 | 1 | 1 | $638,000 | Login to View | 4 | 1 | 2016 | 486 sqft | N/A |
| 03/13/2024 | 10 1227 E 7th Avenue |
1 | 1 | 1 | $648,000 | Login to View | 45 | 1 | 1993 | 851 sqft | N/A |
| 03/18/2024 | 1109 1775 Quebec Street |
1 | 1 | 1 | $668,800 | Login to View | 40 | 1 | 2014 | 515 sqft | N/A |
| Date | Address | Bed | Bath | Kitchen | Asking Price | $/Sqft | DOM | Levels | Built | Living Area | Lot Size |
|---|---|---|---|---|---|---|---|---|---|---|---|
| 1 day ago | 210 2520 Guelph Street |
1 | 1 | 1 | $595,000 | Login to View | 2 | 1 | 2023 | 536 sqft | N/A |
| 1 day ago | 816 E 10th Avenue |
4 | 2 | 2 | $2,198,000 | Login to View | 2 | 3 | 1913 | 2,440 sqft | 4,026 sqft |
| 1 day ago | 322 711 E 6th Avenue |
2 | 1 | 1 | $529,000 | Login to View | 3 | 1 | 1990 | 667 sqft | N/A |
| 2 days ago | 1159 E 14th Avenue |
4 | 3 | 1 | $1,799,900 | Login to View | 3 | 3 | 2016 | 1,554 sqft | N/A |
| 2 days ago | 910 111 E 1st Avenue |
2 | 2 | 1 | $1,089,800 | Login to View | 3 | 1 | 2016 | 917 sqft | N/A |
| 2 days ago | 504 210 E 5th Avenue |
2 | 1 | 1 | $838,000 | Login to View | 4 | 1 | 2021 | 617 sqft | N/A |
| 2 days ago | 605 209 E 7th Avenue |
2 | 2 | 1 | $1,248,800 | Login to View | 4 | 1 | 2018 | 925 sqft | N/A |
| 2 days ago | Ph604 2635 Prince Edward Street |
2 | 3 | 0 | $1,597,000 | Login to View | 4 | 2 | 2005 | 1,252 sqft | N/A |
| 2 days ago | 410 E 11th Avenue |
2 | 2 | 1 | $1,169,000 | Login to View | 4 | 2 | 2013 | 1,098 sqft | N/A |
| 3 days ago | 1 938 E 10th Avenue |
4 | 4 | 1 | $2,095,000 | Login to View | 4 | 3 | 2024 | 1,700 sqft | 4,026 sqft |
Frequently Asked Questions About 607 - 161 1ST Avenue
Disclaimer: Listing data is based in whole or in part on data generated by the Real Estate Board of Greater Vancouver and Fraser Valley Real Estate Board which assumes no responsibility for its accuracy. - The advertising on this website is provided on behalf of the BC Condos & Homes Team - Re/Max Crest Realty, 300 - 1195 W Broadway, Vancouver, BC




























































































































































