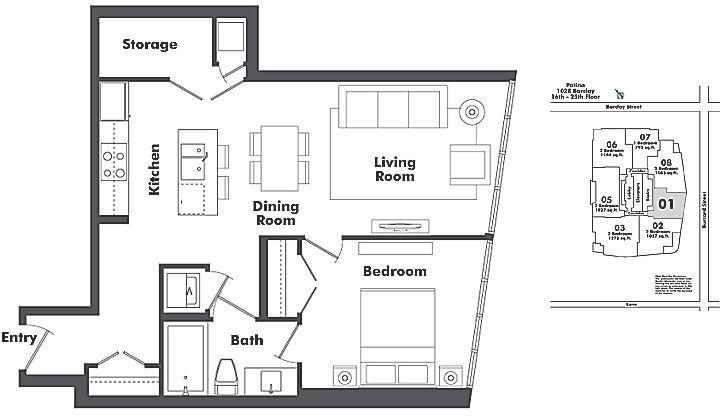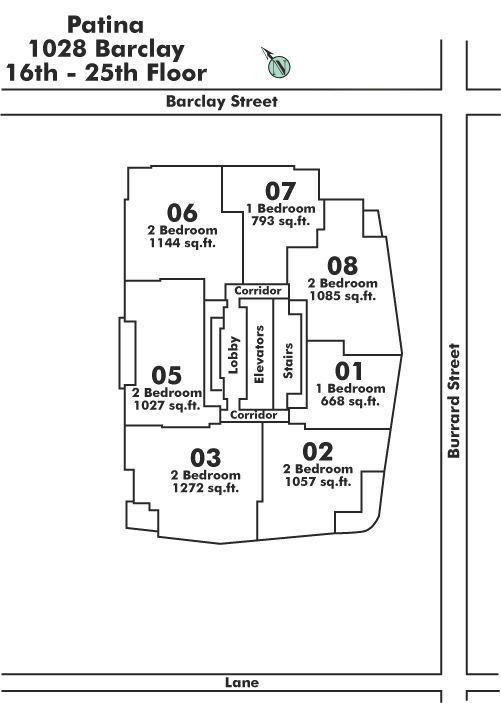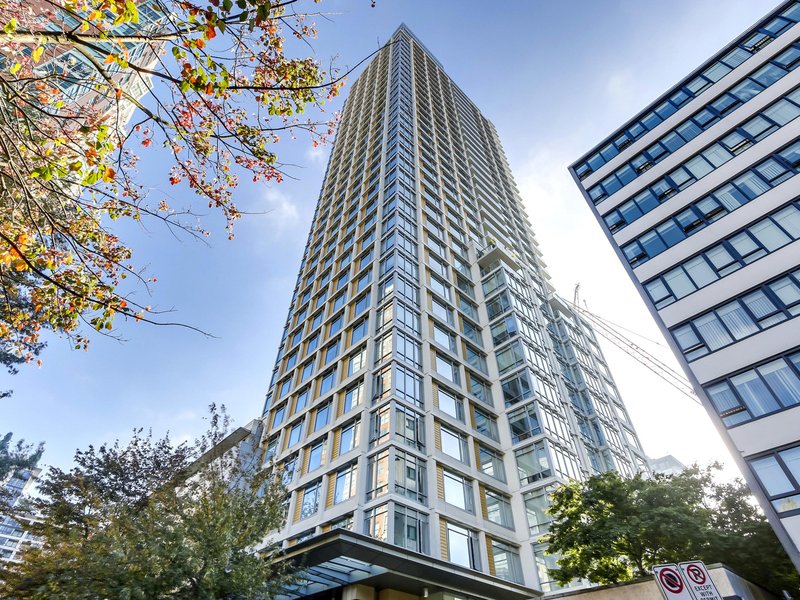2301 - 1028 Barclay Street, Vancouver, V6E 0B1
1 Bed, 1 Bath Condo FOR SALE in West End VW MLS: R2833590
 We Sell Your Property in 30 days or we will sell it for FREE.
We Sell Your Property in 30 days or we will sell it for FREE.
Request An Evaluation ->
Details
Description
Patina - Premium building located at core of Downtown./One bdrm + huge Den / Facing South /on the 23rd floor with city view. Deluxe feature: European cabinets and countertops, auto - blinds and drapes with remote control/ Air-conditioning / heated flooring on bathroom/ all appliances included. Gym and party room / 24 hours concierge. Walking distance to supermarket, theatre, Robson Street, Pacific Centre. Canada line terminal, Cafe and restaurants , all banks close by. Tenanted on month to month basis. https://youtu.be/ceInsCP8J9Q
Strata ByLaws
Commission Details
Amenities
Features
Site Influences
Property Information
| MLS® # | R2833590 |
| Property Type | Apartment |
| Dwelling Type | Apartment Unit |
| Home Style | Inside Unit |
| Kitchens | Login to View |
| Year Built | 2011 |
| Parking | Garage Underbuilding |
| Tax | $2,297 in 2023 |
| Strata No | BCS4016 |
| Postal Code | V6E 0B1 |
| Complex Name | Patina |
| Strata Fees | $340 |
| Address | 2301 - 1028 Barclay Street |
| Subarea | West End VW |
| City | Vancouver |
| Listed By | Regent Park (Supreme) Realty |
Floor Area (sq. ft.)
| Main Floor | 668 |
| Total | 668 |
Patina Buildings Amenities
Location
Patina Building Pets Restrictions
| Pets Allowed: | 1 |
| Dogs Allowed: | Yes |
| Cats Allowed: | Yes |
Other Condos For Sale in 1028 Barclay Street, Vancouver
| Date | Address | Bed | Bath | Asking Price | Sqft | $/Sqft | DOM | Brokerage |
|---|---|---|---|---|---|---|---|---|
| 02/07/2024 | 3306 1028 Barclay Street | 2 | 2 | $1,480,000 | 1147 | $1,290 | 80 | Vanhaus Gruppe Realty Inc. |
| 01/31/2024 | 709 1028 Barclay Street | 1 | 1 | $828,000 | 671 | $1,234 | 87 | RE/MAX Crest Realty |
| 01/18/2024 | 3205 1028 Barclay Street | 2 | 2 | $1,538,000 | 1024 | $1,502 | 100 | Sutton Group-West Coast Realty |
| 11/20/2023 | 2301 1028 Barclay Street | 1 | 1 | $968,000 | 668 | $1,449 | 159 | Regent Park (Supreme) Realty |
| 11/20/2023 | 3206 1028 Barclay Street | 2 | 2 | $1,528,000 | 1147 | $1,332 | 159 | Sutton Group-West Coast Realty |
| 10/26/2023 | 1906 1028 Barclay Street | 2 | 2 | $1,588,000 | 1144 | $1,388 | 184 | Royal Pacific Realty Corp. |
| Avg: | $1,321,667 | 967 | $1,366 | 159 |
Building Overview
BUILDING WEBSITE Patina at 1028 Barclay Street, Vancouver, BC, V6E 0B1, West End Neighborhood, 256 suites, 42 levels, completing 2010. This website contains: current building MLS listings & MLS sale info, building floor plans & strata plans, pictures of lobby & common area, developer, strata & concierge contact info, interactive 3D & Google location Maps linkwww.6717000.com/mapswith downtown intersection virtual tours, downtown listing assignment lists of buildings under construction & aerial/satellite pictures of this building. For more info, click the side bar of this page or use the search feature in the top right hand corner of any page. Building map location; Building #129-Map 6, Vancouver West End Area.
Building Information
| Building Name: | Patina |
| Building Address: | 1028 Barclay Street, Vancouver, V6E 0B1 |
| Levels: | 42 |
| Suites: | 256 |
| Status: | Completed |
| Built: | 2011 |
| Title To Land: | Freehold Strata |
| Building Type: | Strata Condos |
| Strata Plan: | BCS4016 |
| Subarea: | West End Vw |
| Area: | Vancouver West |
| Board Name: | Real Estate Board Of Greater Vancouver |
| Management: | Tribe Management Inc. |
| Management Phone: | 604-343-2601 |
| Units in Development: | 256 |
| Units in Strata: | 256 |
| Subcategories: | Strata Condos |
| Property Types: | Freehold Strata |
| Developer Name: | Concert Properties Ltd. |
Building Construction Info
| Year Built: | 2011 |
| Levels: | 42 |
| Construction: | Concrete |
| Rain Screen: | Full |
| Roof: | Other |
| Foundation: | Concrete Perimeter |
| Exterior Finish: | Concrete |
Maintenance Fee Includes
| Caretaker |
| Garbage Pickup |
| Gardening |
| Hot Water |
| Management |
| Recreation Facility |
Building Features
| Clubhouse |
| Beautiful Landscaped Courtyard With Lounge Area |
| Rooftop Garden Terrace |
| Exercise Center |
| Elevator |
| 24hr Concierge And Evening Security |
| Full-time Resident Building Manager |
| Restricted Floor Access |
| Encrypted Key Fob Building Access System |
| Double-height Lobby With Mezzanine Area |
| Social Room |
| Bike Room |
| 7ft Solid Walnut Entry Door For The Units |
| Sleek Porcelain Tile Throughout Entries And Living Areas |
| Pure Wool Carpeting In Bedroom |
| Over-height Ceilings |
| Floor To Ceiling Windows |
| Large Private Balcony |
| Under-mount kitchen Sink |
| Stainless Steel Kitchen Appliances |
| Granite Counter Tops |
| In-suite Laundry |
| In-suite Air-conditioning |
| Tons Of In-suite Storage Space |
| Secured Underground Parking |
| Date | Address | Bed | Bath | Kitchen | Asking Price | $/Sqft | DOM | Levels | Built | Living Area | Lot Size |
|---|---|---|---|---|---|---|---|---|---|---|---|
| 11/20/2023 | This Property | 1 | 1 | 1 | $968,000 | Login to View | 159 | 1 | 2011 | 668 sqft | N/A |
| 03/05/2024 | 104 1688 Robson Street |
1 | 1 | 1 | $949,000 | Login to View | 53 | 1 | 1998 | 1,217 sqft | N/A |
| Date | Address | Bed | Bath | Kitchen | Asking Price | $/Sqft | DOM | Levels | Built | Living Area | Lot Size |
|---|---|---|---|---|---|---|---|---|---|---|---|
| 19 hours ago | 2605 1288 W Georgia Street |
1 | 1 | 1 | $715,000 | Login to View | 1 | 1 | 1999 | 605 sqft | N/A |
| 19 hours ago | 303 1050 Jervis Street |
1 | 1 | 1 | $584,000 | Login to View | 1 | 1 | 1954 | 601 sqft | N/A |
| 1 day ago | 205 1940 Barclay Street |
0 | 1 | 1 | $459,000 | Login to View | 1 | 1 | 1958 | 401 sqft | N/A |
| 1 day ago | 403 1171 Jervis Street |
2 | 2 | 1 | $2,300,000 | Login to View | 2 | 1 | 2018 | 1,252 sqft | N/A |
| 1 day ago | 402 1233 Beach Avenue |
2 | 2 | 1 | $1,599,000 | Login to View | 2 | 1 | 1993 | 1,091 sqft | N/A |
| 1 day ago | 3003 1200 W Georgia Street |
2 | 2 | 1 | $1,299,000 | Login to View | 3 | 1 | 1998 | 1,002 sqft | N/A |
| 2 days ago | 306 1435 Nelson Street |
1 | 1 | 1 | $623,000 | Login to View | 3 | 1 | 1976 | 680 sqft | N/A |
| 2 days ago | 903 1005 Beach Avenue |
2 | 2 | 1 | $1,725,000 | Login to View | 3 | 1 | 2004 | 1,066 sqft | N/A |
| 2 days ago | 602 1270 Robson Street |
2 | 1 | 1 | $888,000 | Login to View | 3 | 1 | 1980 | 933 sqft | N/A |
| 2 days ago | 706 1288 W Georgia Street |
1 | 1 | 1 | $699,000 | Login to View | 3 | 1 | 1999 | 689 sqft | N/A |
Frequently Asked Questions About 2301 - 1028 Barclay Street
Disclaimer: Listing data is based in whole or in part on data generated by the Real Estate Board of Greater Vancouver and Fraser Valley Real Estate Board which assumes no responsibility for its accuracy. - The advertising on this website is provided on behalf of the BC Condos & Homes Team - Re/Max Crest Realty, 300 - 1195 W Broadway, Vancouver, BC
















































































