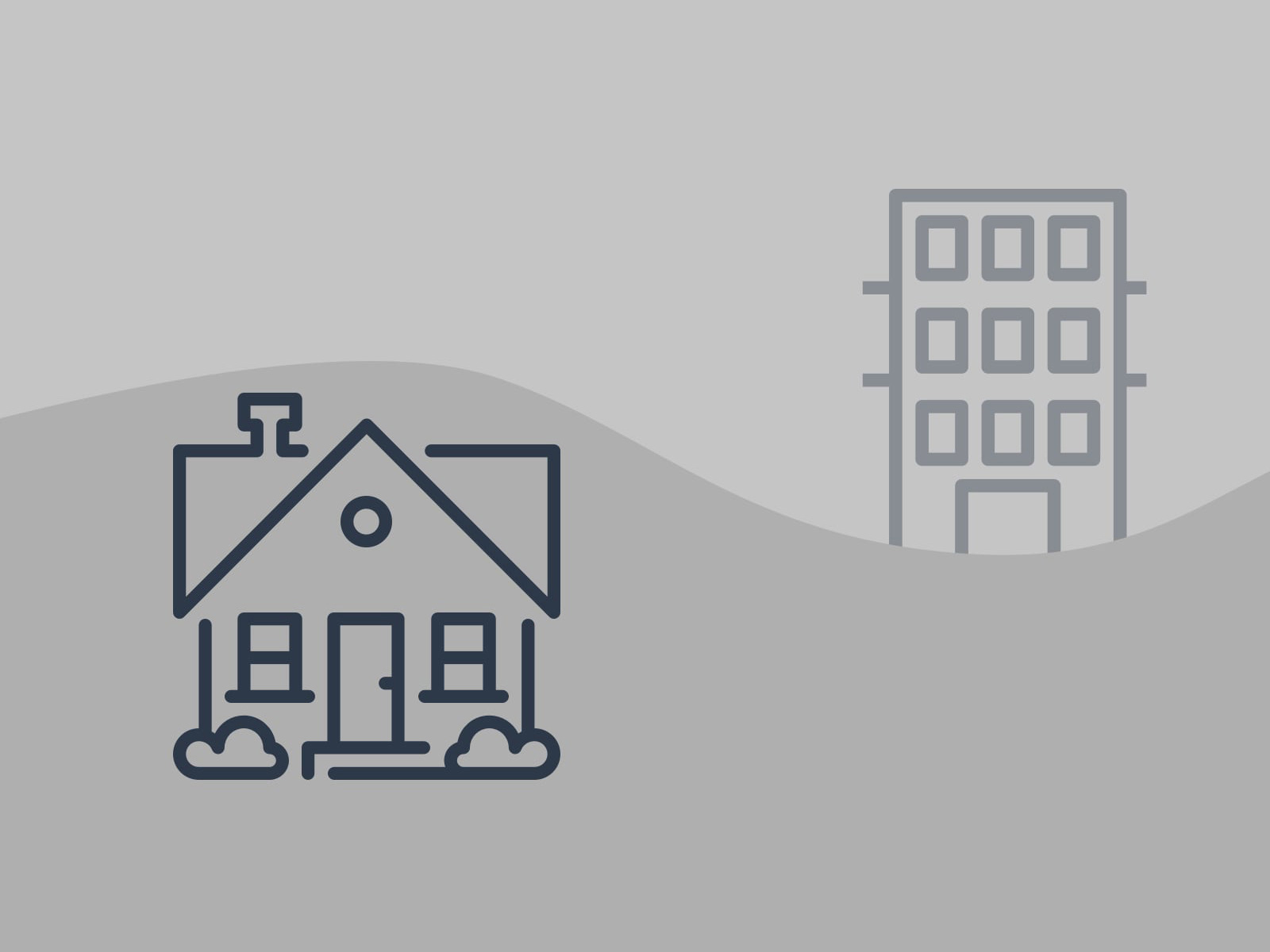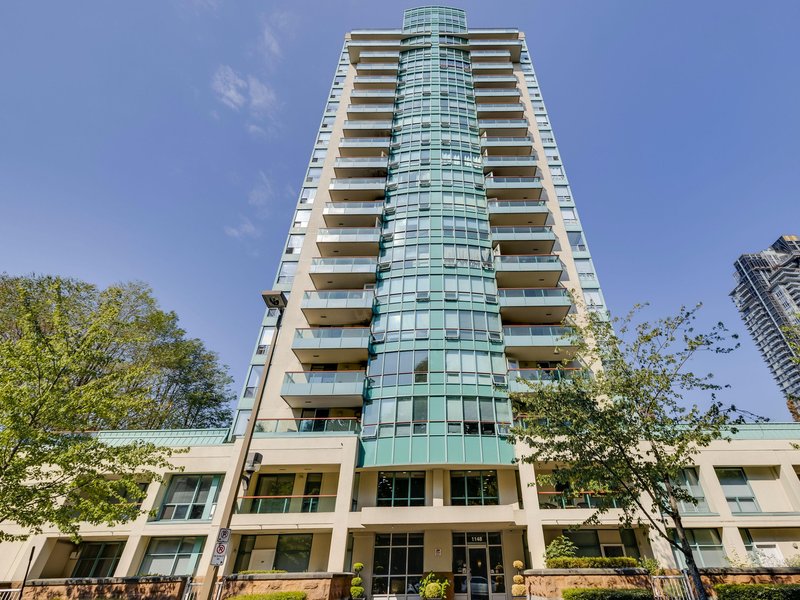801 - 1148 Heffley Crescent, Coquitlam, V3B 8A6
1 Bed, 1 Bath Condo FOR SALE in North Coquitlam MLS: R3018095
Details
Description
Bright South facing unit with View! Great Location close to everything: Coquitlam Centre Mall, transportation , recreation & Schools. Steps away from buses and future Evergreen Line Station, short walking distance to Glen Elementary School, Maple Creek Middle School, Douglas College, La Farge Lake, Pinetree Secondary School, West Coast Express, Library,Recreation facilities, Coquitlam River Park. Parking#: 88, Locker#: 114. Offers: June 24th by 05:00 PM.

Strata ByLaws
History
Mortgage
| Downpayment | |
| Rental Income | |
| Monthly Mortgage Payment | |
| Effective Monthly Mortgage Payment | |
| Qualification Monthly Payment | |
| Interest Rate | |
| Qualification Interest Rate | |
| Income Required | |
| Qualification Annual Income Required | |
| CMHC Fees | |
| Amortization Period |
Mortgages can be confusing. Got Questions? Call us 604-330-3784
Amenities
Features
Site Influences
Property Information
| MLS® # | R3018095 |
| Property Type | Apartment |
| Dwelling Type | Apartment Unit |
| Home Style | Multi Family,Residential Attached |
| Kitchens | 1 |
| Parking | Garage Under Building,Front Access,Garage Door Opener |
| Tax | $1,469 in 2024 |
| Strata No | LMS3694 |
| Postal Code | V3B 8A6 |
| Strata Fees | $357 |
| Address | 801 - 1148 Heffley Crescent |
| Subarea | North Coquitlam |
| City | Coquitlam |
| Listed By | Nu Stream Realty Inc. |
Floor Area (sq. ft.)
| Main Floor | 618 |
| Above | 618 |
| Total | 618 |
Location
| Date | Address | Bed | Bath | Kitchen | Asking Price | $/Sqft | DOM | Levels | Built | Living Area | Lot Size |
|---|---|---|---|---|---|---|---|---|---|---|---|
| 8 hours ago | 801 1148 Heffley Crescent |
1 | 1 | 1 | $425,000 | Login to View | 1 | 1 | 0 | 618 sqft | N/A |
| 11 hours ago | 206 1200 Eastwood Street |
1 | 1 | 1 | $548,000 | Login to View | 1 | 1 | 1995 | 696 sqft | N/A |
| 2 days ago | 1506 1148 Heffley Crescent |
2 | 2 | 1 | $679,900 | Login to View | 3 | 1 | 1999 | 965 sqft | N/A |
| 2 days ago | 601 3071 Glen Drive |
2 | 2 | 1 | $719,900 | Login to View | 4 | 1 | 1993 | 948 sqft | N/A |
| 3 days ago | 202 2959 Glen Drive |
2 | 1 | 1 | $669,000 | Login to View | 4 | 1 | 2009 | 895 sqft | N/A |
| 3 days ago | 406 1190 Eastwood Street |
1 | 1 | 1 | $499,000 | Login to View | 4 | 1 | 1995 | 700 sqft | N/A |
| 6 days ago | 2102 1155 The High Street |
2 | 2 | 1 | $748,888 | Login to View | 7 | 1 | 2012 | 899 sqft | N/A |
| 3 days ago | 1501 3070 Guildford Way |
2 | 1 | 1 | $629,000 | Login to View | 8 | 0 | 1995 | 816 sqft | N/A |
| 6 days ago | 903 1188 Pinetree Way |
1 | 1 | 1 | $528,800 | Login to View | 8 | 1 | 2015 | 575 sqft | N/A |
| 1 week ago | 215 1148 Westwood Street |
2 | 2 | 1 | $645,000 | Login to View | 8 | 1 | 1992 | 902 sqft | 902 sqft |
Frequently Asked Questions About 801 - 1148 Heffley Crescent
How long has this property been listed for?
Is there a basement in this home?
Disclaimer: Listing data is based in whole or in part on data generated by the Real Estate Board of Greater Vancouver and Fraser Valley Real Estate Board which assumes no responsibility for its accuracy. - The advertising on this website is provided on behalf of the BC Condos & Homes Team - Re/Max Crest Realty, 300 - 1195 W Broadway, Vancouver, BC















































