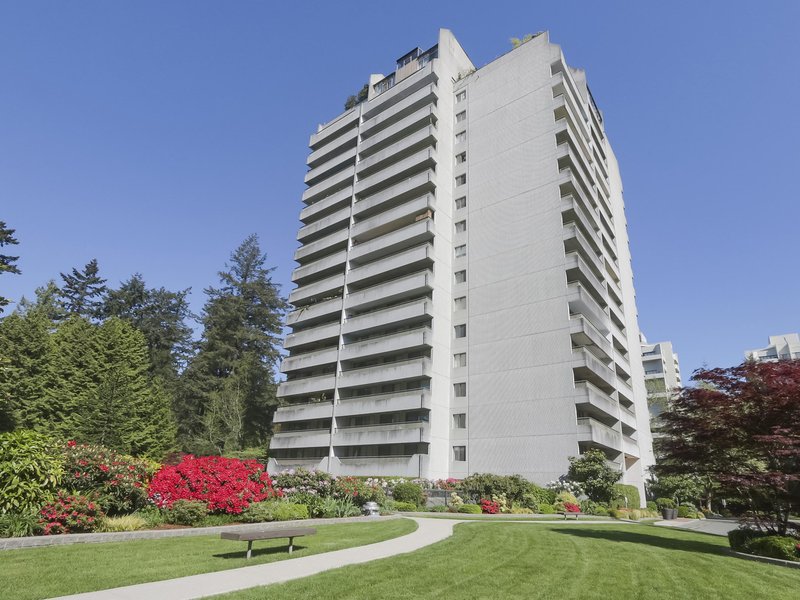807 - 4194 Maywood Street, Burnaby, V5H 4E9
2 Bed, 2 Bath Condo FOR SALE in Metrotown MLS: R3016606
Details
Description
PARK AVENUE - live steps to Central Park! This 2 bed, 2 bath corner unit is ideally located between Metrotown mall with world-class shopping, restaurants and the skytrain, and cental park featuring golf, tennis & pickleball courts, swimming pool, and miles of walking trails. Enjoy OUTSTANDING AMENITIES incl. gym, indoor swimming pool, hot tub, sauna, lounge, party room, workshop, library, kids room, squash courts, pool table, shuffleboard, foosball, table tennis, and rooftop garden. 2 parking and 1 locker included. Moscrop and Chaffey-Burke school catchment. Some photos virtually staged. Welcome Home!

Strata ByLaws
Mortgage
| Downpayment | |
| Rental Income | |
| Monthly Mortgage Payment | |
| Effective Monthly Mortgage Payment | |
| Qualification Monthly Payment | |
| Interest Rate | |
| Qualification Interest Rate | |
| Income Required | |
| Qualification Annual Income Required | |
| CMHC Fees | |
| Amortization Period |
Mortgages can be confusing. Got Questions? Call us 604-330-3784
Amenities
Features
Site Influences
Property Information
| MLS® # | R3016606 |
| Property Type | Apartment |
| Dwelling Type | Apartment Unit |
| Home Style | Multi Family,Residential Attached |
| Kitchens | 1 |
| Year Built | 1985 |
| Parking | Underground,Guest,Front Access,Concrete |
| Tax | $1,811 in 2024 |
| Strata No | NWS2265 |
| Postal Code | V5H 4E9 |
| Complex Name | Park Avenue Towers |
| Strata Fees | $477 |
| Address | 807 - 4194 Maywood Street |
| Subarea | Metrotown |
| City | Burnaby |
| Listed By | Stilhavn Real Estate Services |
Floor Area (sq. ft.)
| Main Floor | 942 |
| Above | 942 |
| Total | 942 |
Location
| Date | Address | Bed | Bath | Kitchen | Asking Price | $/Sqft | DOM | Levels | Built | Living Area | Lot Size |
|---|---|---|---|---|---|---|---|---|---|---|---|
| 06/17/2025 | This Property | 2 | 2 | 1 | $629,000 | Login to View | 0 | 1 | 1985 | 942 sqft | N/A |
| 09/17/2019 | 1003 6282 Kathleen Avenue |
2 | 2 | 1 | $639,000 | Login to View | 2100 | 1 | 1986 | 1,158 sqft | N/A |
| 05/21/2025 | 603 4134 Maywood Street |
2 | 2 | 1 | $649,000 | Login to View | 27 | 1 | 1983 | 942 sqft | N/A |
| 06/05/2025 | 605 6595 Bonsor Avenue |
2 | 2 | 1 | $626,000 | Login to View | 12 | 5 | 1983 | 911 sqft | N/A |
| 06/09/2025 | 206 5288 Grimmer Street |
2 | 2 | 1 | $635,000 | Login to View | 8 | 1 | 2015 | 774 sqft | N/A |
| Date | Address | Bed | Bath | Kitchen | Asking Price | $/Sqft | DOM | Levels | Built | Living Area | Lot Size |
|---|---|---|---|---|---|---|---|---|---|---|---|
| 2 hours ago | 502 6699 Dunblane Avenue |
3 | 2 | 1 | $959,000 | Login to View | 0 | 1 | 2021 | 926 sqft | N/A |
| 3 hours ago | 4857 Victory Street |
4 | 4 | 1 | $2,189,000 | Login to View | 0 | 2 | 2004 | 2,145 sqft | 4,179 sqft |
| 4 hours ago | 18 7388 Macpherson Avenue |
3 | 2 | 1 | $949,000 | Login to View | 0 | 3 | 2006 | 1,273 sqft | N/A |
| 6 hours ago | 4319 Greta Street |
7 | 7 | 2 | $3,180,000 | Login to View | 0 | 2 | 2015 | 3,872 sqft | 6,450 sqft |
| 7 hours ago | 2904 6383 Mckay Avenue |
2 | 2 | 1 | $799,000 | Login to View | 0 | 1 | 2020 | 765 sqft | N/A |
| 7 hours ago | 807 4194 Maywood Street |
2 | 2 | 1 | $629,000 | Login to View | 0 | 1 | 1985 | 942 sqft | N/A |
| 9 hours ago | 201 6968 Royal Oak Avenue |
2 | 2 | 1 | $699,000 | Login to View | 0 | 1 | 2021 | 745 sqft | N/A |
| 5 hours ago | 137 7388 Macpherson Avenue |
2 | 2 | 1 | $829,000 | Login to View | 1 | 3 | 2006 | 1,086 sqft | N/A |
| 6 hours ago | 2707 6588 Nelson Avenue |
1 | 1 | 1 | $668,000 | Login to View | 1 | 1 | 2015 | 618 sqft | N/A |
| 6 hours ago | 306 6461 Telford Avenue |
1 | 1 | 1 | $630,000 | Login to View | 1 | 1 | 2014 | 611 sqft | N/A |
Frequently Asked Questions About 807 - 4194 Maywood Street
What year was this home built in?
How long has this property been listed for?
Is there a basement in this home?
Disclaimer: Listing data is based in whole or in part on data generated by the Real Estate Board of Greater Vancouver and Fraser Valley Real Estate Board which assumes no responsibility for its accuracy. - The advertising on this website is provided on behalf of the BC Condos & Homes Team - Re/Max Crest Realty, 300 - 1195 W Broadway, Vancouver, BC
















































































































