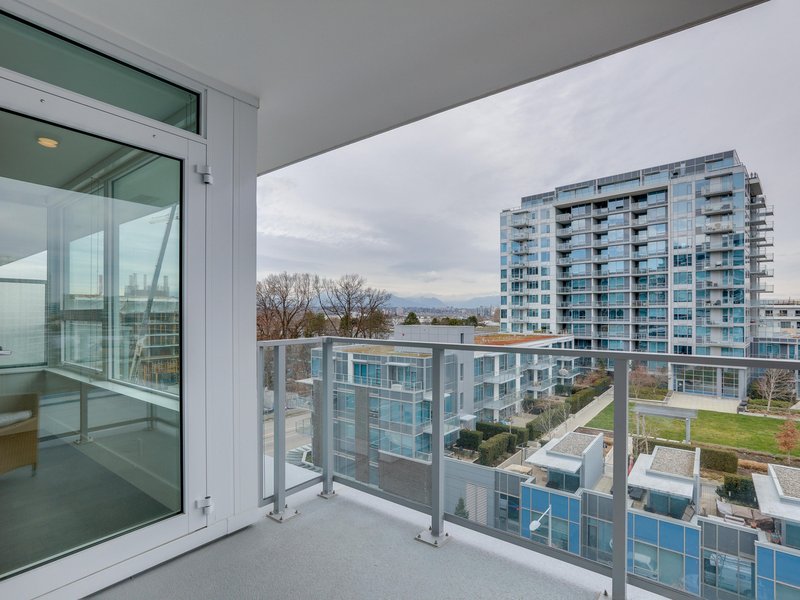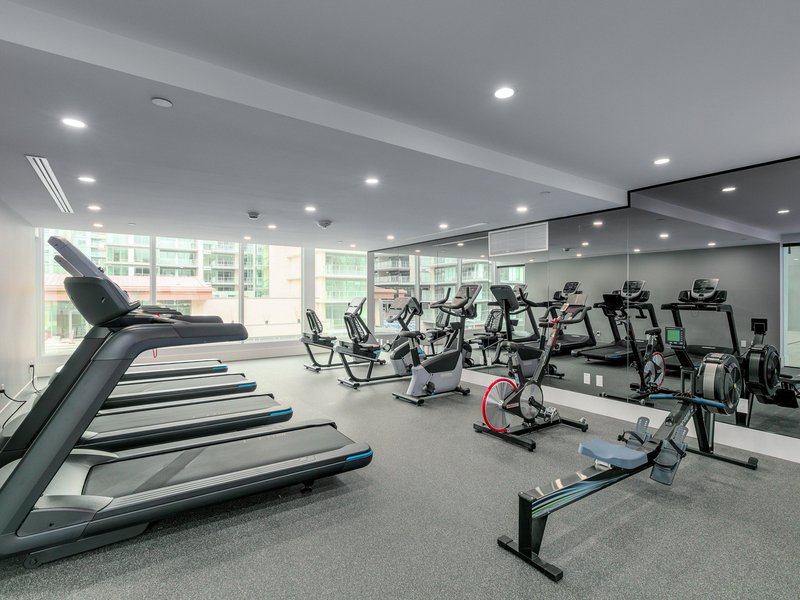403 - 6900 Pearson Way, Richmond, V7C 0C9
2 Bed, 2 Bath Condo FOR SALE in Brighouse MLS: R3011299
Details
Description
Don''t miss this one-of-a-kind 900+ sq. ft. inside corner unit—the only one in the development! Featuring 2 beds, 2 baths, and a massive 600 sq. ft. enclosed private wrap-around patio with direct access to the inner courtyard & resort-style amenities. Built by renowned Intercrop, this 4-year-young concrete high-rise boasts upgraded laminate floors, air conditioning, Bosch appliances, extra cabinetry, and an oversized laundry room. Prime location across from the Richmond Oval, steps to T&T, Shoppers, dining, and more. Includes 24/7 concierge, 1 EV parking & 1 locker. Book your private showing today!

Strata ByLaws
Open House
Come see 403 - 6900 Pearson Way in person during the following open house times or schedule a private appointment by contacting us.
History
Mortgage
| Downpayment | |
| Rental Income | |
| Monthly Mortgage Payment | |
| Effective Monthly Mortgage Payment | |
| Qualification Monthly Payment | |
| Interest Rate | |
| Qualification Interest Rate | |
| Income Required | |
| Qualification Annual Income Required | |
| CMHC Fees | |
| Amortization Period |
Mortgages can be confusing. Got Questions? Call us 604-330-3784
Amenities
Features
Site Influences
Property Information
| MLS® # | R3011299 |
| Property Type | Apartment |
| Dwelling Type | Apartment Unit |
| Home Style | Multi Family,Residential Attached |
| Kitchens | 1 |
| Year Built | 2020 |
| Parking | Garage Single |
| Tax | $2,779 in 2024 |
| Strata No | EPS5391 |
| Postal Code | V7C 0C9 |
| Complex Name | River Park Place 2 |
| Strata Fees | $695 |
| Address | 403 - 6900 Pearson Way |
| Subarea | Brighouse |
| City | Richmond |
| Listed By | eXp Realty |
Floor Area (sq. ft.)
| Main Floor | 903 |
| Above | 903 |
| Total | 903 |
Location
| Date | Address | Bed | Bath | Kitchen | Asking Price | $/Sqft | DOM | Levels | Built | Living Area | Lot Size |
|---|---|---|---|---|---|---|---|---|---|---|---|
| 06/04/2025 | This Property | 2 | 2 | 1 | $939,900 | Login to View | 13 | 1 | 2020 | 903 sqft | N/A |
| 06/04/2024 | 1507 7979 Firbridge Way |
2 | 2 | 1 | $929,800 | Login to View | 378 | 1 | 2013 | 940 sqft | N/A |
| 03/03/2025 | 403 6633 Buswell Street |
2 | 2 | 1 | $928,000 | Login to View | 106 | 1 | 2023 | 824 sqft | N/A |
| 03/11/2025 | 1102 8160 Lansdowne Road |
2 | 2 | 1 | $928,800 | Login to View | 98 | 16 | 2009 | 1,070 sqft | N/A |
| 04/23/2025 | 903 5788 Gilbert Road |
2 | 2 | 1 | $959,000 | Login to View | 55 | 1 | 2022 | 872 sqft | 872 sqft |
| 05/26/2025 | 901 7368 Gollner Avenue |
2 | 2 | 1 | $923,000 | Login to View | 22 | 1 | 2015 | 844 sqft | N/A |
| 06/01/2025 | 1108 7328 Gollner Avenue |
2 | 2 | 1 | $928,000 | Login to View | 16 | 1 | 2015 | 857 sqft | N/A |
| 06/03/2025 | 1004 8133 Cook Road |
2 | 2 | 1 | $938,000 | Login to View | 14 | 1 | 2022 | 882 sqft | N/A |
| 06/06/2025 | 1708 6971 Elmbridge Way |
2 | 2 | 1 | $928,000 | Login to View | 11 | 1 | 2014 | 920 sqft | N/A |
| 06/05/2025 | 1001 7338 Gollner Avenue |
2 | 2 | 1 | $928,800 | Login to View | 12 | 1 | 2015 | 901 sqft | N/A |
| Date | Address | Bed | Bath | Kitchen | Asking Price | $/Sqft | DOM | Levels | Built | Living Area | Lot Size |
|---|---|---|---|---|---|---|---|---|---|---|---|
| 2 hours ago | 711 5788 Gilbert Road |
2 | 2 | 1 | $799,000 | Login to View | 0 | 1 | 2022 | 800 sqft | N/A |
| 5 hours ago | 209 5411 Arcadia Road |
2 | 1 | 1 | $599,900 | Login to View | 0 | 1 | 1981 | 952 sqft | N/A |
| 8 hours ago | 813 6188 No. 3 Road |
1 | 1 | 1 | $599,000 | Login to View | 0 | 1 | 2016 | 566 sqft | N/A |
| 8 hours ago | 1509 7373 Westminster Highway |
1 | 1 | 1 | $558,000 | Login to View | 0 | 1 | 2008 | 587 sqft | N/A |
| 10 hours ago | 1708 7831 Westminster Highway |
2 | 2 | 1 | $788,000 | Login to View | 0 | 1 | 2003 | 885 sqft | N/A |
| 2 hours ago | 910 6631 Minoru Boulevard |
1 | 1 | 1 | $489,000 | Login to View | 1 | 1 | 1971 | 810 sqft | N/A |
| 2 hours ago | 1802 7788 Ackroyd Road |
2 | 2 | 1 | $858,000 | Login to View | 1 | 1 | 2015 | 885 sqft | N/A |
| 4 hours ago | 207 6611 Pearson Way |
2 | 2 | 1 | $1,100,000 | Login to View | 1 | 1 | 2018 | 1,002 sqft | N/A |
| 6 hours ago | 208 6811 Pearson Way |
3 | 2 | 1 | $1,399,000 | Login to View | 1 | 1 | 2023 | 1,251 sqft | N/A |
| 7 hours ago | 904 6119 Cooney Road |
1 | 1 | 1 | $538,000 | Login to View | 1 | 1 | 1996 | 623 sqft | N/A |
Frequently Asked Questions About 403 - 6900 Pearson Way
What year was this home built in?
How long has this property been listed for?
Is there a basement in this home?
Is there an open house scheduled?
Disclaimer: Listing data is based in whole or in part on data generated by the Real Estate Board of Greater Vancouver and Fraser Valley Real Estate Board which assumes no responsibility for its accuracy. - The advertising on this website is provided on behalf of the BC Condos & Homes Team - Re/Max Crest Realty, 300 - 1195 W Broadway, Vancouver, BC































































































































