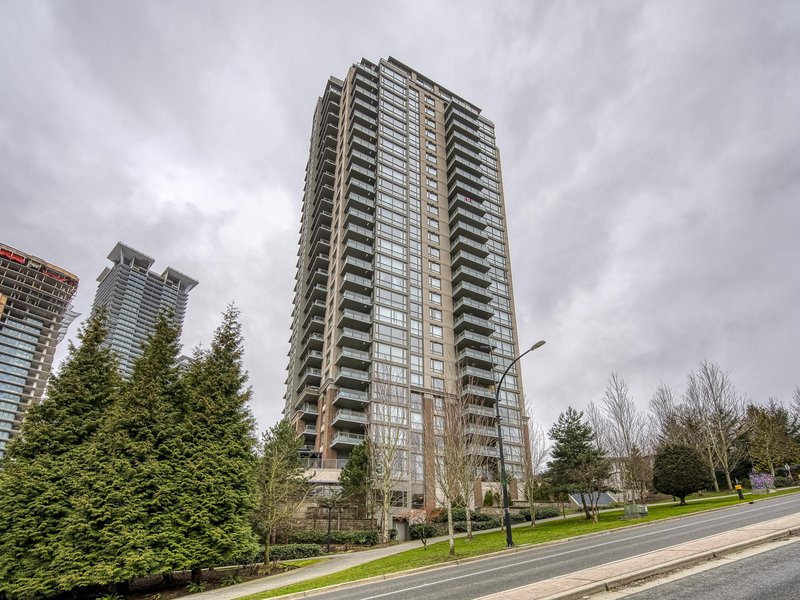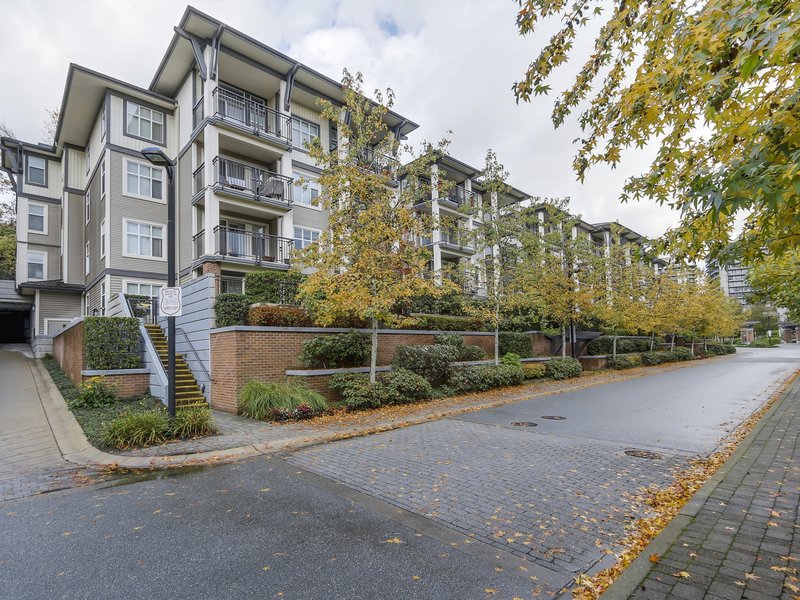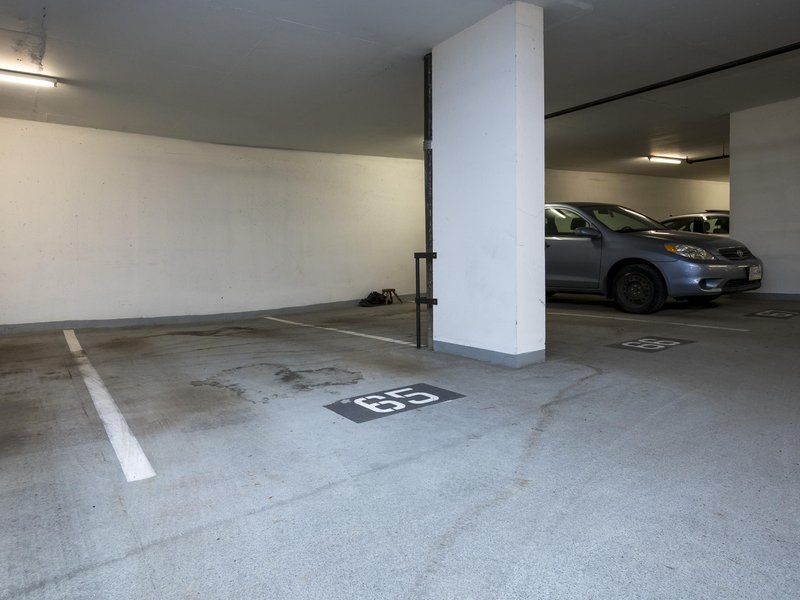116 - 4833 Brentwood Drive, Burnaby, V5C 0C3
2 Bed, 2 Bath Condo FOR SALE in Brentwood Park MLS: R3011257
Details
Description
Sunny, south-facing 2 bed, 2 bath ground-level unit with a highly functional layout and rare private fenced patio and yard, perfect for relaxing or entertaining. Features include in-suite laundry, cozy fireplace, walk-in closet, secure storage, and 2 PARKING SPOTS. Enjoy fantastic building amenities like a gym, clubhouse, and hot tub. Unbeatable location just steps to Brentwood Town Centre, SkyTrain, shopping, dining, and more! Well-maintained complex in a vibrant and growing neighbourhood. Pets welcome and rentals allowed. This is a perfect opportunity for first-time buyers, downsizers, or investors. Don’t miss it, call today!

Strata ByLaws
History
Mortgage
| Downpayment | |
| Rental Income | |
| Monthly Mortgage Payment | |
| Effective Monthly Mortgage Payment | |
| Qualification Monthly Payment | |
| Interest Rate | |
| Qualification Interest Rate | |
| Income Required | |
| Qualification Annual Income Required | |
| CMHC Fees | |
| Amortization Period |
Mortgages can be confusing. Got Questions? Call us 604-330-3784
Amenities
Features
Site Influences
Property Information
| MLS® # | R3011257 |
| Property Type | Apartment |
| Dwelling Type | Apartment Unit |
| Home Style | Multi Family,Residential Attached |
| Kitchens | 1 |
| Year Built | 2008 |
| Parking | Underground,Guest,Front Access |
| Tax | $2,102 in 2024 |
| Strata No | BCS2711 |
| Postal Code | V5C 0C3 |
| Complex Name | Macdonald House |
| Strata Fees | $440 |
| Address | 116 - 4833 Brentwood Drive |
| Subarea | Brentwood Park |
| City | Burnaby |
| Listed By | Keller Williams Ocean Realty VanCentral |
Floor Area (sq. ft.)
| Main Floor | 831 |
| Above | 831 |
| Total | 831 |
Location
| Date | Address | Bed | Bath | Kitchen | Asking Price | $/Sqft | DOM | Levels | Built | Living Area | Lot Size |
|---|---|---|---|---|---|---|---|---|---|---|---|
| 06/04/2025 | This Property | 2 | 2 | 1 | $699,000 | Login to View | 13 | 1 | 2008 | 831 sqft | N/A |
| 02/18/2025 | 1308 2351 Beta Avenue |
2 | 2 | 1 | $699,000 | Login to View | 119 | 1 | 2021 | 751 sqft | N/A |
| 03/03/2025 | 1906 4118 Dawson Street |
2 | 2 | 1 | $684,000 | Login to View | 106 | 1 | 2006 | 862 sqft | N/A |
| 04/03/2025 | 1608 2351 Beta Avenue |
2 | 2 | 1 | $699,900 | Login to View | 75 | 1 | 2021 | 747 sqft | N/A |
| 04/21/2025 | 603 2288 Alpha Avenue |
2 | 2 | 1 | $685,000 | Login to View | 57 | 1 | 2021 | 775 sqft | N/A |
| 05/27/2025 | 901 2311 Beta Avenue |
2 | 2 | 1 | $699,000 | Login to View | 21 | 1 | 2020 | 770 sqft | N/A |
| 05/29/2025 | 1703 2289 Yukon Crescent |
2 | 2 | 1 | $699,000 | Login to View | 19 | 1 | 2008 | 821 sqft | N/A |
| 06/02/2025 | 707 2425 Alpha Avenue |
2 | 2 | 1 | $699,000 | Login to View | 15 | 1 | 2024 | 786 sqft | N/A |
| 06/16/2025 | 2003 2289 Yukon Crescent |
2 | 2 | 1 | $699,000 | Login to View | 1 | 1 | 2008 | 822 sqft | N/A |
| 06/17/2025 | 107 4799 Brentwood Drive |
2 | 2 | 1 | $719,900 | Login to View | 0 | 1 | 2008 | 827 sqft | N/A |
| Date | Address | Bed | Bath | Kitchen | Asking Price | $/Sqft | DOM | Levels | Built | Living Area | Lot Size |
|---|---|---|---|---|---|---|---|---|---|---|---|
| 2 hours ago | 107 4799 Brentwood Drive |
2 | 2 | 1 | $719,900 | Login to View | 0 | 1 | 2008 | 827 sqft | N/A |
| 5 hours ago | 415 4799 Brentwood Drive |
2 | 2 | 1 | $718,000 | Login to View | 0 | 1 | 2008 | 813 sqft | N/A |
| 8 hours ago | 2107 4465 Juneau Street |
2 | 2 | 1 | $899,000 | Login to View | 0 | 1 | 2020 | 918 sqft | N/A |
| 9 hours ago | 202 2288 Alpha Avenue |
2 | 2 | 1 | $750,000 | Login to View | 0 | 1 | 2021 | 775 sqft | N/A |
| 11 hours ago | 1508 2378 Alpha Avenue |
2 | 2 | 1 | $824,900 | Login to View | 0 | 1 | 2018 | 861 sqft | N/A |
| 7 hours ago | 3006 4730 Lougheed Highway |
1 | 1 | 1 | $599,000 | Login to View | 1 | 1 | 2022 | 534 sqft | N/A |
| 9 hours ago | 2003 2289 Yukon Crescent |
2 | 2 | 1 | $699,000 | Login to View | 1 | 1 | 2008 | 822 sqft | N/A |
| 1 day ago | 2605 2181 Madison Avenue |
1 | 1 | 1 | $668,000 | Login to View | 1 | 1 | 2023 | 560 sqft | N/A |
| 1 day ago | 3208 2388 Madison Avenue |
2 | 2 | 1 | $779,999 | Login to View | 1 | 1 | 2020 | 827 sqft | N/A |
| 1 day ago | 4807 4730 Lougheed Highway |
3 | 3 | 1 | $1,580,000 | Login to View | 1 | 1 | 2022 | 1,242 sqft | N/A |
Frequently Asked Questions About 116 - 4833 Brentwood Drive
What year was this home built in?
How long has this property been listed for?
Is there a basement in this home?
Disclaimer: Listing data is based in whole or in part on data generated by the Real Estate Board of Greater Vancouver and Fraser Valley Real Estate Board which assumes no responsibility for its accuracy. - The advertising on this website is provided on behalf of the BC Condos & Homes Team - Re/Max Crest Realty, 300 - 1195 W Broadway, Vancouver, BC





































































































































