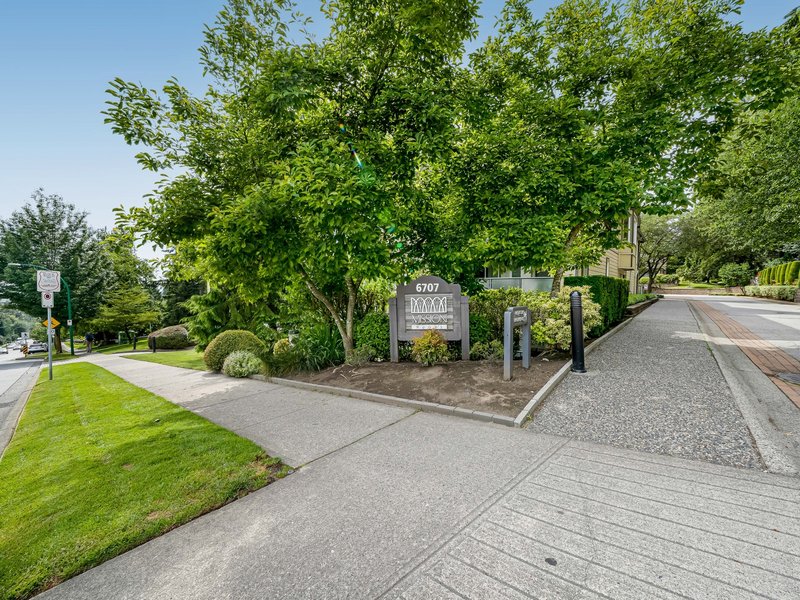223 - 6707 Southpoint Drive, Burnaby, V3N 4V8
2 Bed, 2 Bath Condo FOR SALE in South Slope MLS: R3010858
Details
Description
Rarely available, this tastefully updated ground floor unit is one not to miss! Conveniently located in a highly desirable and safe location by Taylor Park Elementary, and is only a 8 min walk to the skytrain! With a functional layout, large living / dining area with new flooring, ample kitchen, well sized 2nd bedroom & a wonderful primary bedroom with walkthrough closet to your ensuite bathroom. Enjoy a large, private walk out patio facing the beautifully landscaped courtyard! This unit comes with 1 parking & 1 locker, and the building is well maintained, fully rain-screened, newer roof, elevator, balcony membrane and railings. Amenities include a multipurpose room, infrared sauna, library, workshop & two fast-charging EV stations!

Strata ByLaws
Open House
Come see 223 - 6707 Southpoint Drive in person during the following open house times or schedule a private appointment by contacting us.
Mortgage
| Downpayment | |
| Rental Income | |
| Monthly Mortgage Payment | |
| Effective Monthly Mortgage Payment | |
| Qualification Monthly Payment | |
| Interest Rate | |
| Qualification Interest Rate | |
| Income Required | |
| Qualification Annual Income Required | |
| CMHC Fees | |
| Amortization Period |
Mortgages can be confusing. Got Questions? Call us 604-330-3784
Amenities
Features
Site Influences
Property Information
| MLS® # | R3010858 |
| Property Type | Apartment |
| Dwelling Type | Apartment Unit |
| Home Style | Multi Family,Residential Attached |
| Kitchens | 1 |
| Year Built | 1990 |
| Parking | Underground,Side Access,Concrete |
| Tax | $1,897 in 2024 |
| Strata No | NWS3183 |
| Postal Code | V3N 4V8 |
| Complex Name | Mission Woods |
| Strata Fees | $497 |
| Address | 223 - 6707 Southpoint Drive |
| Subarea | South Slope |
| City | Burnaby |
| Listed By | Royal LePage Elite West |
Floor Area (sq. ft.)
| Main Floor | 996 |
| Above | 996 |
| Total | 996 |
Location
| Date | Address | Bed | Bath | Kitchen | Asking Price | $/Sqft | DOM | Levels | Built | Living Area | Lot Size |
|---|---|---|---|---|---|---|---|---|---|---|---|
| 06/02/2025 | This Property | 2 | 2 | 1 | $739,000 | Login to View | 15 | 0 | 1990 | 996 sqft | N/A |
| 06/05/2025 | 402 6888 Station Hill Drive |
2 | 2 | 1 | $755,000 | Login to View | 12 | 1 | 1992 | 1,079 sqft | N/A |
| Date | Address | Bed | Bath | Kitchen | Asking Price | $/Sqft | DOM | Levels | Built | Living Area | Lot Size |
|---|---|---|---|---|---|---|---|---|---|---|---|
| 5 hours ago | 6 7428 Southwynde Avenue |
2 | 2 | 1 | $799,000 | Login to View | 0 | 2 | 2005 | 1,015 sqft | N/A |
| 1 day ago | 8626 Gilley Avenue |
3 | 2 | 2 | $1,899,000 | Login to View | 1 | 2 | 1951 | 1,852 sqft | 10,019 sqft |
| 4 days ago | 7620 Gilley Avenue |
7 | 6 | 2 | $2,558,000 | Login to View | 4 | 2 | 1928 | 2,133 sqft | 6,003 sqft |
| 5 days ago | 68 6878 Southpoint Drive |
2 | 2 | 1 | $859,990 | Login to View | 6 | 2 | 2006 | 1,083 sqft | N/A |
| 5 days ago | 401 6737 Station Hill Court |
3 | 2 | 1 | $838,000 | Login to View | 6 | 1 | 1992 | 1,301 sqft | N/A |
| 5 days ago | 8255 Royal Oak Avenue |
4 | 2 | 1 | $1,598,000 | Login to View | 6 | 2 | 1960 | 2,694 sqft | 6,420 sqft |
| 5 days ago | 2201 6823 Station Hill Drive |
3 | 2 | 1 | $988,000 | Login to View | 7 | 1 | 2007 | 1,264 sqft | N/A |
| 1 week ago | 5243 Carson Street |
8 | 8 | 3 | $3,799,900 | Login to View | 8 | 3 | 2024 | 4,308 sqft | 6,823 sqft |
| 1 week ago | 5275 Mckee Street |
5 | 4 | 1 | $2,349,000 | Login to View | 8 | 2 | 1992 | 3,069 sqft | 5,978 sqft |
| 1 week ago | 7988 Sussex Avenue |
5 | 3 | 2 | $2,388,000 | Login to View | 8 | 2 | 1967 | 2,606 sqft | 9,438 sqft |
Frequently Asked Questions About 223 - 6707 Southpoint Drive
What year was this home built in?
How long has this property been listed for?
Is there a basement in this home?
Is there an open house scheduled?
Disclaimer: Listing data is based in whole or in part on data generated by the Real Estate Board of Greater Vancouver and Fraser Valley Real Estate Board which assumes no responsibility for its accuracy. - The advertising on this website is provided on behalf of the BC Condos & Homes Team - Re/Max Crest Realty, 300 - 1195 W Broadway, Vancouver, BC















































































































