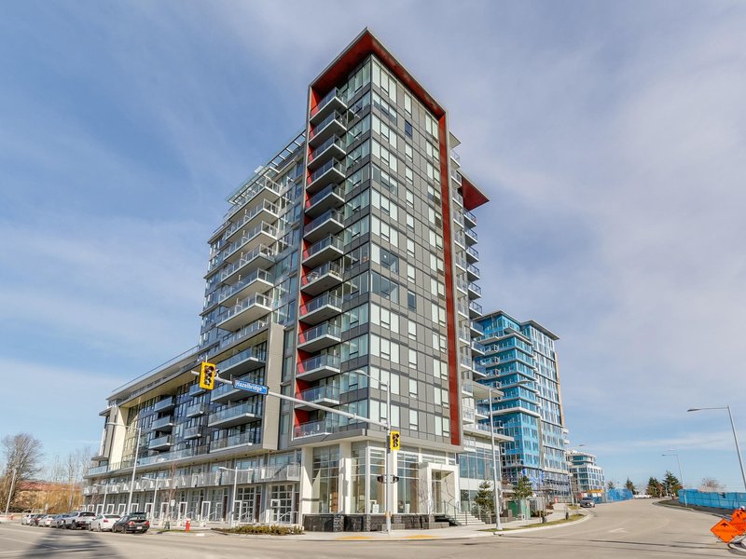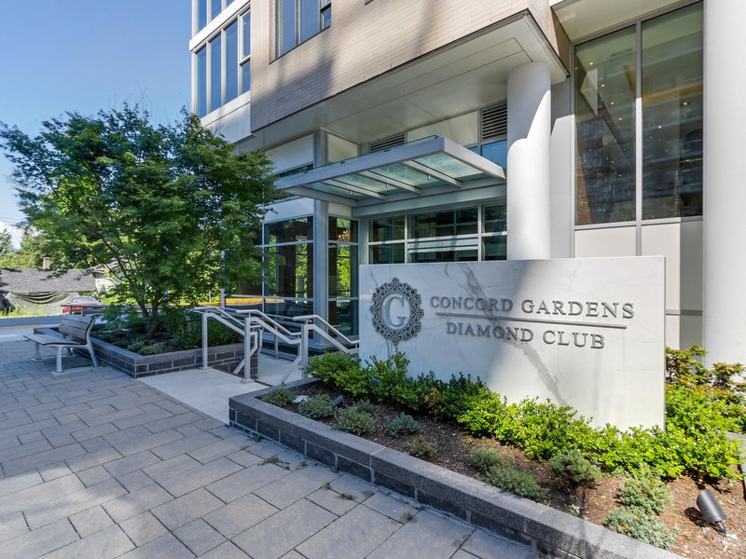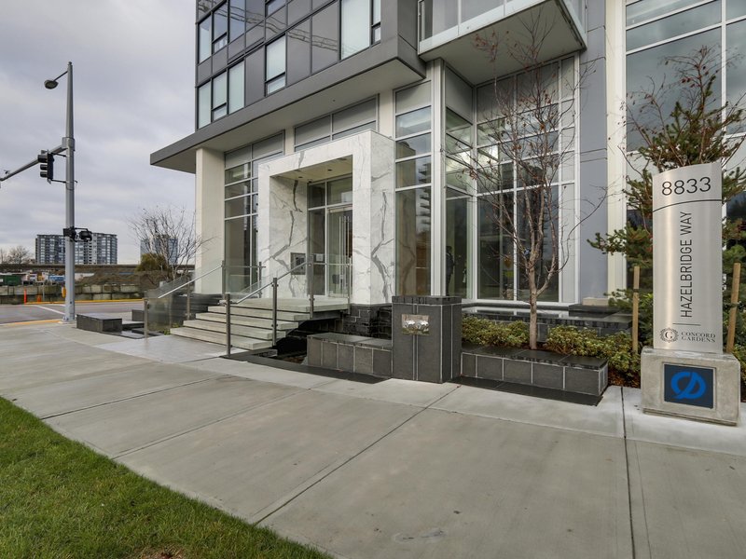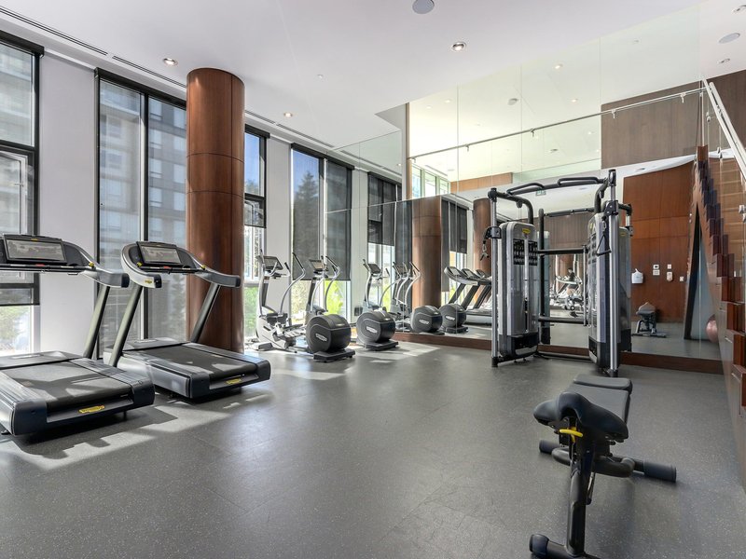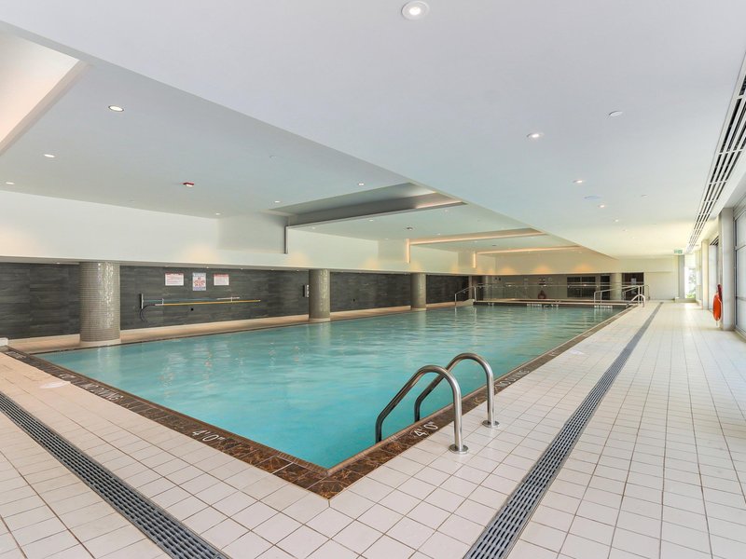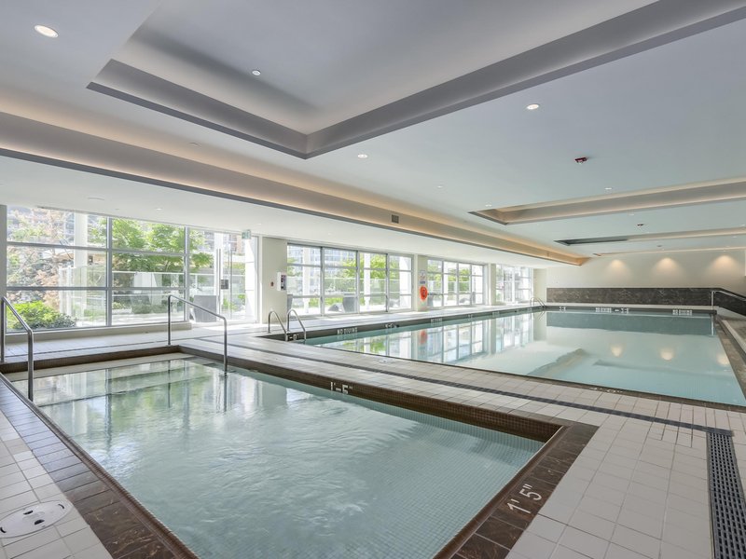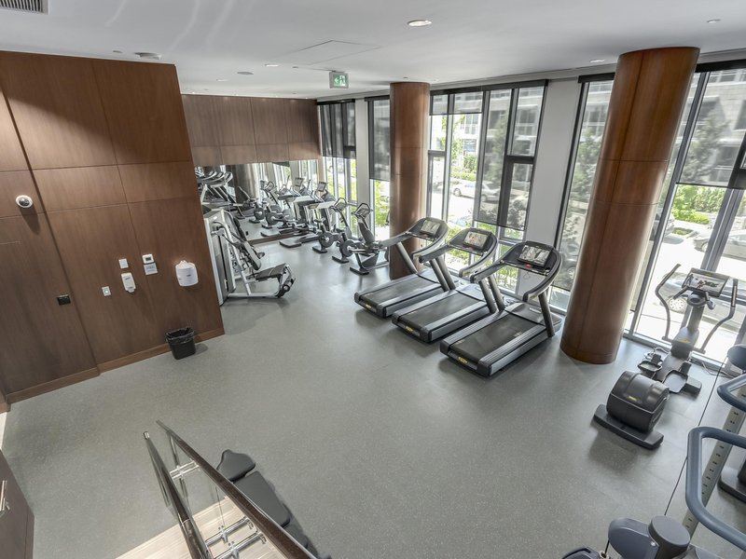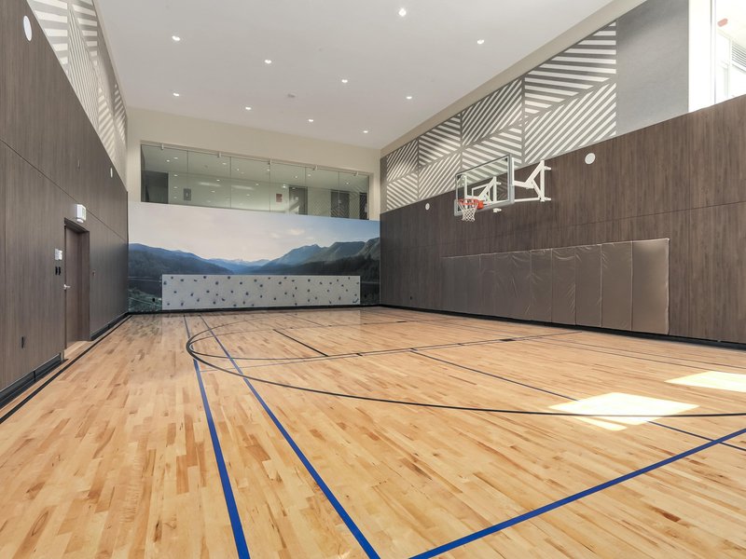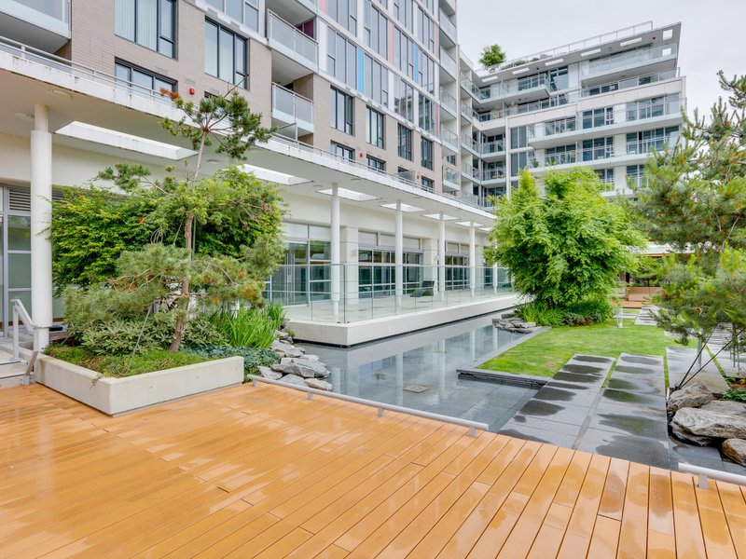608 - 8833 Hazelbridge Way, Richmond, V6X 0N3
2 Bed, 2 Bath Condo FOR SALE in West Cambie MLS: R3009065
Details
Description
Brand New CONDITION - Just Move in. Very functional layout JUST MOVE IN. ELECTRIC CAR CHARGING READY AND 2 BEDROOM + DEN OR USE AS 3RD BEDROM. Many deluxe features including A/C, build in oven and fridge, gas cooktop + quartz counter tops in the Kitchen & bathrooms, Spacious bathrooms with cozy lighting through out the unit. Walking distance to Capstan Station, Costco, Foody World, Market 2000 and much more.

Strata ByLaws
History
Mortgage
| Downpayment | |
| Rental Income | |
| Monthly Mortgage Payment | |
| Effective Monthly Mortgage Payment | |
| Qualification Monthly Payment | |
| Interest Rate | |
| Qualification Interest Rate | |
| Income Required | |
| Qualification Annual Income Required | |
| CMHC Fees | |
| Amortization Period |
Mortgages can be confusing. Got Questions? Call us 604-330-3784
Amenities
Features
Site Influences
Property Information
| MLS® # | R3009065 |
| Property Type | Apartment |
| Dwelling Type | Apartment Unit |
| Home Style | Multi Family,Residential Attached |
| Kitchens | 1 |
| Year Built | 2016 |
| Parking | Garage Under Building,Front Access,Concrete,Garage Door Opener |
| Tax | $2,396 in 2024 |
| Strata No | EPS3719 |
| Postal Code | V6X 0N3 |
| Complex Name | Concord Gardens |
| Strata Fees | $640 |
| Address | 608 - 8833 Hazelbridge Way |
| Subarea | West Cambie |
| City | Richmond |
| Listed By | Power House Marketing Inc. |
Floor Area (sq. ft.)
| Main Floor | 809 |
| Above | 809 |
| Total | 809 |
Location
| Date | Address | Bed | Bath | Kitchen | Asking Price | $/Sqft | DOM | Levels | Built | Living Area | Lot Size |
|---|---|---|---|---|---|---|---|---|---|---|---|
| 05/28/2025 | This Property | 2 | 2 | 1 | $792,000 | Login to View | 19 | 1 | 2016 | 809 sqft | N/A |
| 02/20/2025 | 305 9388 Tomicki Avenue |
2 | 2 | 1 | $810,000 | Login to View | 116 | 1 | 2017 | 958 sqft | N/A |
| 04/14/2025 | 230 9399 Odlin Road |
2 | 2 | 1 | $798,000 | Login to View | 63 | 1 | 2012 | 1,067 sqft | N/A |
| 04/22/2025 | 121 9399 Odlin Road |
2 | 2 | 1 | $768,800 | Login to View | 55 | 1 | 2012 | 1,054 sqft | N/A |
| 05/05/2025 | 246 9388 Mckim Way |
2 | 2 | 1 | $799,800 | Login to View | 42 | 1 | 2012 | 940 sqft | N/A |
| 05/26/2025 | 308 9399 Alexandra Road |
2 | 2 | 1 | $789,000 | Login to View | 21 | 1 | 2015 | 893 sqft | N/A |
| 05/27/2025 | 586 3311 Ketcheson Road |
2 | 2 | 0 | $799,000 | Login to View | 20 | 1 | 2019 | 875 sqft | N/A |
| 06/05/2025 | 508 9399 Alexandra Road |
2 | 2 | 1 | $779,000 | Login to View | 11 | 1 | 2015 | 901 sqft | N/A |
| 06/10/2025 | 118 9388 Tomicki Avenue |
2 | 2 | 1 | $768,000 | Login to View | 6 | 1 | 2017 | 893 sqft | N/A |
| 06/12/2025 | 315 9233 Odlin Road |
2 | 2 | 1 | $788,000 | Login to View | 4 | 1 | 2020 | 866 sqft | N/A |
| Date | Address | Bed | Bath | Kitchen | Asking Price | $/Sqft | DOM | Levels | Built | Living Area | Lot Size |
|---|---|---|---|---|---|---|---|---|---|---|---|
| 1 hour ago | 809 8699 Hazelbridge Way |
2 | 2 | 1 | $1,099,000 | Login to View | 0 | 1 | 2021 | 1,028 sqft | N/A |
| 4 hours ago | 806 3333 Corvette Way |
2 | 2 | 1 | $789,000 | Login to View | 0 | 1 | 2010 | 860 sqft | N/A |
| 5 hours ago | 202 9366 Tomicki Avenue |
2 | 2 | 2 | $728,000 | Login to View | 0 | 1 | 2016 | 821 sqft | N/A |
| 5 hours ago | 511 8988 Patterson Road |
1 | 1 | 1 | $588,000 | Login to View | 0 | 1 | 2017 | 566 sqft | N/A |
| 5 hours ago | 320 9311 Alexandra Road |
2 | 2 | 1 | $749,000 | Login to View | 0 | 1 | 2015 | 846 sqft | N/A |
| 3 days ago | 617 8699 Hazelbridge Way |
2 | 2 | 1 | $898,000 | Login to View | 3 | 1 | 2021 | 851 sqft | N/A |
| 3 days ago | 1005 8555 Capstan Way |
1 | 1 | 1 | $646,000 | Login to View | 4 | 1 | 2023 | 556 sqft | N/A |
| 4 days ago | 315 9233 Odlin Road |
2 | 2 | 1 | $788,000 | Login to View | 4 | 1 | 2020 | 866 sqft | N/A |
| 4 days ago | 310 3233 Ketcheson Road |
2 | 2 | 1 | $758,000 | Login to View | 5 | 0 | 2017 | 772 sqft | N/A |
| 4 days ago | 606 8633 Capstan Way |
1 | 1 | 1 | $529,000 | Login to View | 5 | 1 | 2016 | 530 sqft | N/A |
Frequently Asked Questions About 608 - 8833 Hazelbridge Way
What year was this home built in?
How long has this property been listed for?
Is there a basement in this home?
Disclaimer: Listing data is based in whole or in part on data generated by the Real Estate Board of Greater Vancouver and Fraser Valley Real Estate Board which assumes no responsibility for its accuracy. - The advertising on this website is provided on behalf of the BC Condos & Homes Team - Re/Max Crest Realty, 300 - 1195 W Broadway, Vancouver, BC

































































