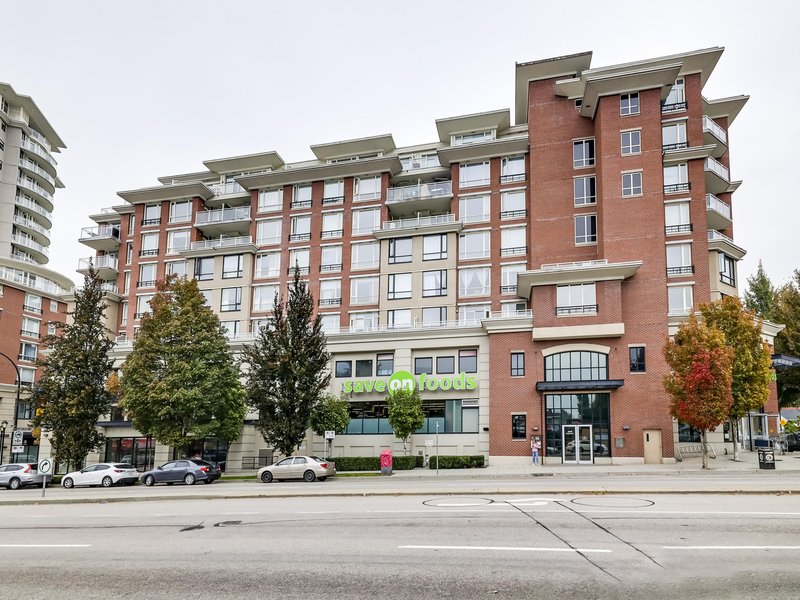16 - 31255 Upper Maclure Road, Abbotsford, V2T 5N4
3 Bed, 2 Bath Townhouse FOR SALE in Abbotsford West MLS: R3007552
Details
Description
Open House Sat/Sun, June 7th & 8th, 1 to 3 pm. Send your clThe corner unit is located in WEST ABBOTSFORD. It''s a neighborhood to raise your kids. This 1664 SQFT unit features three beds, a huge living room, dining area, bright kitchen with lots of storage, big rec room. Downstairs, the basement features a Kitchen, a generously sized Rec-room with a full Bathroom & separate entrance, along with an additional Bedroom, a Den, & a Laundry room providing ample space for a large family, suite laundry & a sunny sundeck. Other features- Total 3 parkings (1 single garage plus 1 on driveway plus 1 free reserved parking, playground in the complex, which is great for families with kids, tons of visitor parking. Close to schools, shopping, recreation, malls, parks, public transit & easy freeway access.

Strata ByLaws
History
Mortgage
| Downpayment | |
| Rental Income | |
| Monthly Mortgage Payment | |
| Effective Monthly Mortgage Payment | |
| Qualification Monthly Payment | |
| Interest Rate | |
| Qualification Interest Rate | |
| Income Required | |
| Qualification Annual Income Required | |
| CMHC Fees | |
| Amortization Period |
Mortgages can be confusing. Got Questions? Call us 604-330-3784
Amenities
Features
Site Influences
Property Information
| MLS® # | R3007552 |
| Property Type | Townhouse |
| Dwelling Type | Townhouse |
| Home Style | Residential Attached |
| Kitchens | 2 |
| Year Built | 1993 |
| Parking | Garage Single,Open,Front Access,Side Access |
| Tax | $2,747 in 2024 |
| Strata No | LMS642 |
| Postal Code | V2T 5N4 |
| Complex Name | Country Lane Estates |
| Strata Fees | $451 |
| Address | 16 - 31255 Upper Maclure Road |
| Subarea | Abbotsford West |
| City | Abbotsford |
| Listed By | Planet Group Realty Inc. |
Floor Area (sq. ft.)
| Main Floor | 964 |
| Above | 964 |
| Below | 700 |
| Total | 1,664 |
Location
| Date | Address | Bed | Bath | Kitchen | Asking Price | $/Sqft | DOM | Levels | Built | Living Area | Lot Size |
|---|---|---|---|---|---|---|---|---|---|---|---|
| 05/27/2025 | This Property | 3 | 2 | 2 | $749,000 | Login to View | 21 | 2 | 1993 | 1,664 sqft | N/A |
| 07/21/2024 | 56 31098 Westridge Place |
3 | 2 | 1 | $750,000 | Login to View | 331 | 3 | 2012 | 1,295 sqft | N/A |
| 12/11/2024 | 59 31098 Westridge Place |
3 | 2 | 1 | $749,700 | Login to View | 188 | 3 | 2012 | 1,236 sqft | N/A |
| 05/20/2025 | 30 30748 Cardinal Avenue |
3 | 2 | 1 | $729,000 | Login to View | 28 | 3 | 2012 | 1,325 sqft | N/A |
| Date | Address | Bed | Bath | Kitchen | Asking Price | $/Sqft | DOM | Levels | Built | Living Area | Lot Size |
|---|---|---|---|---|---|---|---|---|---|---|---|
| 10 hours ago | 526 2860 Trethewey Street |
2 | 2 | 1 | $789,000 | Login to View | 1 | 1 | 2017 | 1,560 sqft | N/A |
| 11 hours ago | 211 30424 Cardinal Avenue |
1 | 1 | 1 | $369,900 | Login to View | 1 | 1 | 2028 | 499 sqft | N/A |
| 11 hours ago | 213 30424 Cardinal Avenue |
2 | 2 | 1 | $489,900 | Login to View | 1 | 1 | 2028 | 712 sqft | N/A |
| 11 hours ago | 304 30424 Cardinal Avenue |
2 | 2 | 1 | $554,900 | Login to View | 1 | 1 | 2028 | 798 sqft | N/A |
| 13 hours ago | 26 27735 Roundhouse Drive |
3 | 3 | 1 | $729,999 | Login to View | 1 | 2 | 2018 | 1,352 sqft | N/A |
| 14 hours ago | 17 3070 Townline Road |
4 | 3 | 1 | $799,900 | Login to View | 1 | 2 | 1993 | 1,903 sqft | N/A |
| 15 hours ago | 20 31235 Upper Maclure Road |
3 | 3 | 1 | $698,000 | Login to View | 1 | 3 | 2007 | 1,709 sqft | N/A |
| 15 hours ago | 77 32718 Garibaldi Drive |
1 | 1 | 1 | $359,900 | Login to View | 1 | 0 | 1985 | 1,175 sqft | N/A |
| 2 days ago | 206 32120 Mt Waddington Avenue |
2 | 2 | 1 | $474,000 | Login to View | 4 | 1 | 1995 | 1,094 sqft | N/A |
| 2 days ago | 45 30989 Westridge Place |
2 | 2 | 1 | $679,000 | Login to View | 4 | 3 | 2015 | 1,334 sqft | N/A |
Frequently Asked Questions About 16 - 31255 Upper Maclure Road
What year was this home built in?
How long has this property been listed for?
Is there a basement in this home?
Disclaimer: Listing data is based in whole or in part on data generated by the Real Estate Board of Greater Vancouver and Fraser Valley Real Estate Board which assumes no responsibility for its accuracy. - The advertising on this website is provided on behalf of the BC Condos & Homes Team - Re/Max Crest Realty, 300 - 1195 W Broadway, Vancouver, BC







































































































