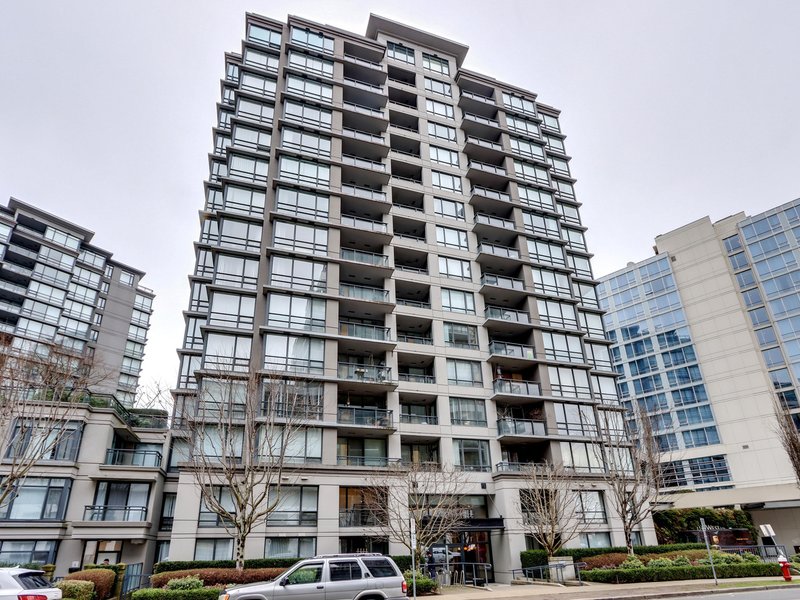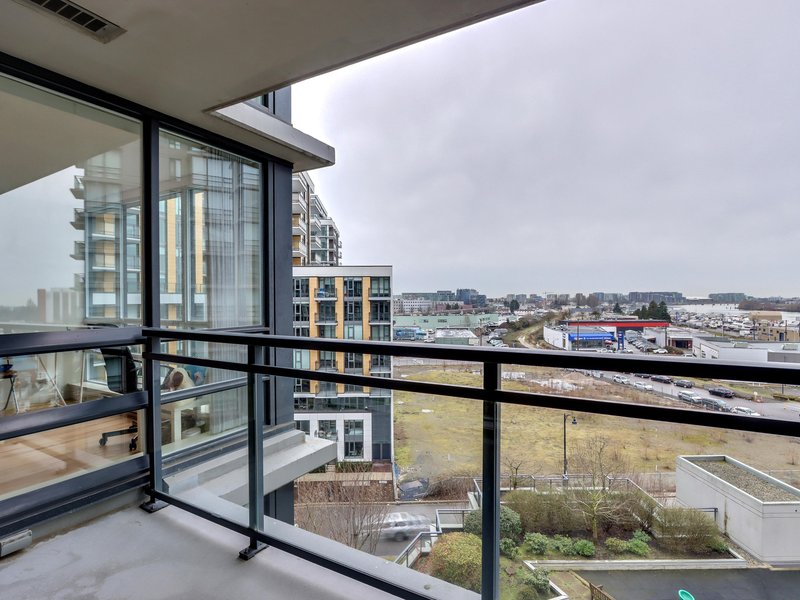1504 - 3111 Corvette Way, Richmond, V6X 4K3
2 Bed, 2 Bath Condo FOR SALE in West Cambie MLS: R3004579
Details
Description
UNBEATABLE LOCATION! Designed by award-winning architect Lawrence Doyle, Wall Centre Richmond sits in the vibrant heart of Richmond—just minutes to Downtown Vancouver, YVR Airport, and major shopping hubs. Nearby stores include Osaka Supermarket, FoodyWorld, Starbucks, Canadian Tire, and Yaohan Centre. Whether you''re a first-time buyer or investor, this opportunity is not to be missed! The suite is in pristine condition and features granite countertops, a ceramic tile backsplash, stainless steel appliances, sleek flat-panel cabinetry, and a gas range cooktop.

Strata ByLaws
Open House
Come see 1504 - 3111 Corvette Way in person during the following open house times or schedule a private appointment by contacting us.
Mortgage
| Downpayment | |
| Rental Income | |
| Monthly Mortgage Payment | |
| Effective Monthly Mortgage Payment | |
| Qualification Monthly Payment | |
| Interest Rate | |
| Qualification Interest Rate | |
| Income Required | |
| Qualification Annual Income Required | |
| CMHC Fees | |
| Amortization Period |
Mortgages can be confusing. Got Questions? Call us 604-330-3784
Amenities
Features
Site Influences
Property Information
| MLS® # | R3004579 |
| Property Type | Apartment |
| Dwelling Type | Apartment Unit |
| Home Style | Multi Family,Residential Attached |
| Kitchens | 1 |
| Year Built | 2010 |
| Parking | Garage Under Building |
| Tax | $2,262 in 2024 |
| Strata No | BCS3718 |
| Postal Code | V6X 4K3 |
| Strata Fees | $605 |
| Address | 1504 - 3111 Corvette Way |
| Subarea | West Cambie |
| City | Richmond |
| Listed By | RE/MAX City Realty |
Floor Area (sq. ft.)
| Main Floor | 880 |
| Above | 880 |
| Total | 880 |
Location
| Date | Address | Bed | Bath | Kitchen | Asking Price | $/Sqft | DOM | Levels | Built | Living Area | Lot Size |
|---|---|---|---|---|---|---|---|---|---|---|---|
| 05/20/2025 | This Property | 2 | 2 | 1 | $738,000 | Login to View | 27 | 1 | 2010 | 880 sqft | N/A |
| 02/03/2025 | 113 9299 Tomicki Avenue |
2 | 2 | 1 | $722,000 | Login to View | 133 | 0 | 2009 | 900 sqft | N/A |
| 03/03/2025 | 315 4033 May Drive |
2 | 2 | 1 | $749,900 | Login to View | 105 | 1 | 2020 | 809 sqft | N/A |
| 04/15/2025 | 332 9288 Odlin Road |
2 | 2 | 1 | $718,000 | Login to View | 62 | 1 | 2009 | 926 sqft | N/A |
| 04/22/2025 | 316 9288 Odlin Road |
2 | 2 | 1 | $718,000 | Login to View | 55 | 1 | 2009 | 930 sqft | N/A |
| 05/05/2025 | 321 4033 May Drive |
2 | 2 | 1 | $759,900 | Login to View | 42 | 1 | 2020 | 808 sqft | N/A |
| 05/05/2025 | 303 9399 Alexandra Road |
2 | 2 | 1 | $720,000 | Login to View | 42 | 1 | 2015 | 832 sqft | N/A |
| 06/02/2025 | 402 9199 Tomicki Avenue |
2 | 2 | 1 | $720,000 | Login to View | 14 | 1 | 2009 | 912 sqft | N/A |
| 06/11/2025 | 310 3233 Ketcheson Road |
2 | 2 | 1 | $758,000 | Login to View | 5 | 0 | 2017 | 772 sqft | N/A |
| 06/16/2025 | 320 9311 Alexandra Road |
2 | 2 | 1 | $749,000 | Login to View | 0 | 1 | 2015 | 846 sqft | N/A |
| Date | Address | Bed | Bath | Kitchen | Asking Price | $/Sqft | DOM | Levels | Built | Living Area | Lot Size |
|---|---|---|---|---|---|---|---|---|---|---|---|
| 3 hours ago | 325 4033 May Drive |
2 | 2 | 1 | $785,000 | Login to View | 0 | 1 | 2020 | 781 sqft | N/A |
| 3 hours ago | 1205 8611 Hazelbridge Way |
0 | 1 | 1 | $698,000 | Login to View | 0 | 1 | 2025 | 557 sqft | N/A |
| 4 hours ago | 809 8699 Hazelbridge Way |
2 | 2 | 1 | $1,099,000 | Login to View | 0 | 1 | 2021 | 1,028 sqft | N/A |
| 7 hours ago | 806 3333 Corvette Way |
2 | 2 | 1 | $789,000 | Login to View | 0 | 1 | 2010 | 860 sqft | N/A |
| 8 hours ago | 202 9366 Tomicki Avenue |
2 | 2 | 2 | $728,000 | Login to View | 0 | 1 | 2016 | 821 sqft | N/A |
| 8 hours ago | 511 8988 Patterson Road |
1 | 1 | 1 | $588,000 | Login to View | 0 | 1 | 2017 | 566 sqft | N/A |
| 8 hours ago | 320 9311 Alexandra Road |
2 | 2 | 1 | $749,000 | Login to View | 0 | 1 | 2015 | 846 sqft | N/A |
| 3 days ago | 617 8699 Hazelbridge Way |
2 | 2 | 1 | $898,000 | Login to View | 3 | 1 | 2021 | 851 sqft | N/A |
| 3 days ago | 1005 8555 Capstan Way |
1 | 1 | 1 | $646,000 | Login to View | 4 | 1 | 2023 | 556 sqft | N/A |
| 4 days ago | 315 9233 Odlin Road |
2 | 2 | 1 | $788,000 | Login to View | 4 | 1 | 2020 | 866 sqft | N/A |
Frequently Asked Questions About 1504 - 3111 Corvette Way
What year was this home built in?
How long has this property been listed for?
Is there a basement in this home?
Is there an open house scheduled?
Disclaimer: Listing data is based in whole or in part on data generated by the Real Estate Board of Greater Vancouver and Fraser Valley Real Estate Board which assumes no responsibility for its accuracy. - The advertising on this website is provided on behalf of the BC Condos & Homes Team - Re/Max Crest Realty, 300 - 1195 W Broadway, Vancouver, BC






































































































