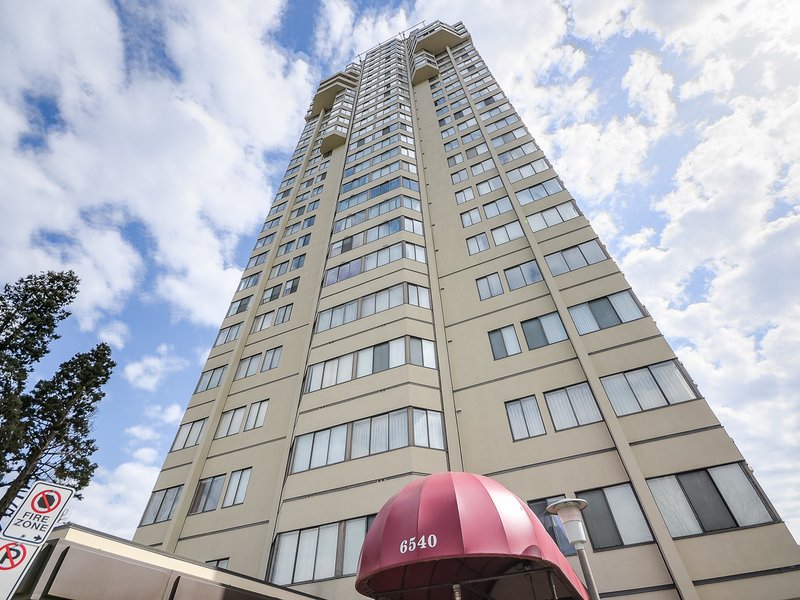2401 - 6540 Burlington Avenue, Burnaby, V5H 4G3
2 Bed, 1 Bath Condo FOR SALE in Metrotown MLS: R2995678
Details
Description
Move right into this showstopping 2-bed, 1-bath home featuring new quartz counters with waterfall island, premium stainless steal appliances with pendant hood fan, fresh flooring, custom cabinetry, and designer accent walls. Custom California Closets in the Primary Bedroom, Murphy bed/Organizer in the Guest Bedroom, and California Closet Entertainment Wall Unit in the Living Room. Fully renovated bath, Wi-Fi thermostats, new door fixtures, and more! Enjoy breathtaking mountain and lake views. Enjoy Resort-style amenities with a gym, and more! Unbeatable location near Metrotown Shopping Centre, Burnaby Lake, the SkyTrain, schools, and eats! Don''t Miss Out! Schedule a Showing today.

Strata ByLaws
History
Mortgage
| Downpayment | |
| Rental Income | |
| Monthly Mortgage Payment | |
| Effective Monthly Mortgage Payment | |
| Qualification Monthly Payment | |
| Interest Rate | |
| Qualification Interest Rate | |
| Income Required | |
| Qualification Annual Income Required | |
| CMHC Fees | |
| Amortization Period |
Mortgages can be confusing. Got Questions? Call us 604-330-3784
Amenities
Features
Site Influences
Property Information
| MLS® # | R2995678 |
| Property Type | Apartment |
| Dwelling Type | Apartment Unit |
| Home Style | Multi Family,Residential Attached |
| Kitchens | 1 |
| Year Built | 1983 |
| Parking | Underground,Garage Door Opener |
| Tax | $1,816 in 2024 |
| Strata No | NWS2068 |
| Postal Code | V5H 4G3 |
| Complex Name | Burlington Square |
| Strata Fees | $420 |
| Address | 2401 - 6540 Burlington Avenue |
| Subarea | Metrotown |
| City | Burnaby |
| Listed By | eXp Realty |
Floor Area (sq. ft.)
| Main Floor | 1,107 |
| Above | 1,107 |
| Total | 1,107 |
Location
| Date | Address | Bed | Bath | Kitchen | Asking Price | $/Sqft | DOM | Levels | Built | Living Area | Lot Size |
|---|---|---|---|---|---|---|---|---|---|---|---|
| 04/29/2025 | This Property | 2 | 1 | 1 | $775,000 | Login to View | 48 | 1 | 1983 | 1,107 sqft | N/A |
| 10/25/2024 | 1106 6463 Silver Avenue |
2 | 1 | 1 | $798,000 | Login to View | 234 | 1 | 2022 | 592 sqft | N/A |
| 02/27/2025 | 908 6333 Silver Avenue |
2 | 1 | 1 | $798,000 | Login to View | 109 | 1 | 2015 | 733 sqft | N/A |
| 05/01/2025 | 4209 6000 Mckay Avenue |
2 | 1 | 1 | $765,000 | Login to View | 46 | 1 | 2022 | 676 sqft | N/A |
| 06/13/2025 | 1405 4165 Maywood Street |
2 | 1 | 1 | $768,000 | Login to View | 3 | 1 | 1982 | 995 sqft | N/A |
| Date | Address | Bed | Bath | Kitchen | Asking Price | $/Sqft | DOM | Levels | Built | Living Area | Lot Size |
|---|---|---|---|---|---|---|---|---|---|---|---|
| 55 minutes ago | 3705 6461 Telford Avenue |
2 | 2 | 1 | $858,000 | Login to View | 0 | 5 | 2015 | 866 sqft | N/A |
| 4 hours ago | 1503 4900 Lennox Lane |
1 | 1 | 1 | $568,000 | Login to View | 0 | 1 | 2017 | 576 sqft | N/A |
| 5 hours ago | 1902 6098 Station Street |
2 | 2 | 1 | $949,000 | Login to View | 0 | 1 | 2018 | 889 sqft | N/A |
| 41 minutes ago | 205 7337 Macpherson Avenue |
1 | 1 | 1 | $589,900 | Login to View | 2 | 1 | 2008 | 724 sqft | N/A |
| 4 hours ago | 1405 4165 Maywood Street |
2 | 1 | 1 | $768,000 | Login to View | 3 | 1 | 1982 | 995 sqft | N/A |
| 3 days ago | 2301 6383 Mckay Avenue |
1 | 1 | 1 | $499,000 | Login to View | 3 | 1 | 2020 | 481 sqft | N/A |
| 3 days ago | 4170 Irmin Street |
11 | 10 | 5 | $4,788,888 | Login to View | 3 | 3 | 2023 | 7,073 sqft | 10,062 sqft |
| 3 days ago | 12 6288 Beresford Street |
3 | 3 | 1 | $1,159,000 | Login to View | 3 | 3 | 2021 | 1,330 sqft | N/A |
| 3 days ago | 2704 6537 Telford Avenue |
3 | 2 | 1 | $1,238,880 | Login to View | 4 | 1 | 2024 | 1,042 sqft | N/A |
| 4 days ago | 3 6868 Burlington Avenue |
3 | 2 | 1 | $1,368,000 | Login to View | 4 | 3 | 2014 | 1,601 sqft | N/A |
Frequently Asked Questions About 2401 - 6540 Burlington Avenue
What year was this home built in?
How long has this property been listed for?
Is there a basement in this home?
Disclaimer: Listing data is based in whole or in part on data generated by the Real Estate Board of Greater Vancouver and Fraser Valley Real Estate Board which assumes no responsibility for its accuracy. - The advertising on this website is provided on behalf of the BC Condos & Homes Team - Re/Max Crest Realty, 300 - 1195 W Broadway, Vancouver, BC







































































































