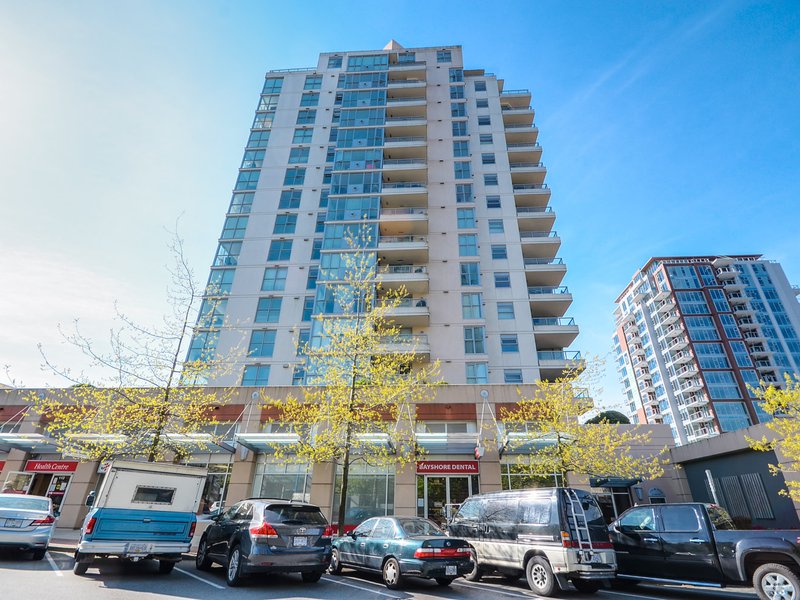701 - 121 16TH Street, North Vancouver, V7M 1T3
2 Bed, 2 Bath Condo FOR SALE in Central Lonsdale MLS: R2995397
Details
Description
SPECTACULAR SOUTHEAST CORNER UNIT IN "THE Silva"! Experience Luxury and Lifestyle in this stunning two-bedroom condo in Central Lonsdale’s prestigious Silva building. Floor-to-ceiling windows showcase breathtaking Views of downtown Vancouver and the North Shore Mountains, flooding the space with natural light. Enjoy a gourmet kitchen with granite countertops, stainless steel appliances, and in-suite laundry for convenience. Built for sustainability, The Silva was Canada’s First LEED-certified residential building, setting the standard for eco-friendly living. Amenities include secure parking, storage, a fitness center, and a party room. Steps from restaurants, shops, banks, and transit, this rare opportunity offers unmatched convenience and elegance. [OPEN: Sat 12- 2 PM]

Strata ByLaws
History
Mortgage
| Downpayment | |
| Rental Income | |
| Monthly Mortgage Payment | |
| Effective Monthly Mortgage Payment | |
| Qualification Monthly Payment | |
| Interest Rate | |
| Qualification Interest Rate | |
| Income Required | |
| Qualification Annual Income Required | |
| CMHC Fees | |
| Amortization Period |
Mortgages can be confusing. Got Questions? Call us 604-330-3784
Amenities
Features
Site Influences
Property Information
| MLS® # | R2995397 |
| Property Type | Apartment |
| Dwelling Type | Apartment Unit |
| Home Style | Multi Family,Residential Attached |
| Kitchens | 1 |
| Year Built | 2005 |
| Parking | Underground,Side Access,Concrete |
| Tax | $3,089 in 2024 |
| Strata No | BCS1138 |
| Postal Code | V7M 1T3 |
| Complex Name | The Silva |
| Strata Fees | $617 |
| Address | 701 - 121 16TH Street |
| Subarea | Central Lonsdale |
| City | North Vancouver |
| Listed By | Property Pistol Realty |
Floor Area (sq. ft.)
| Main Floor | 1,030 |
| Above | 1,030 |
| Total | 1,030 |
Location
| Date | Address | Bed | Bath | Kitchen | Asking Price | $/Sqft | DOM | Levels | Built | Living Area | Lot Size |
|---|---|---|---|---|---|---|---|---|---|---|---|
| 04/28/2025 | This Property | 2 | 2 | 1 | $988,000 | Login to View | 50 | 1 | 2005 | 1,030 sqft | N/A |
| 04/07/2025 | 304 108 E 8th Street |
2 | 2 | 1 | $975,000 | Login to View | 71 | 1 | 2021 | 808 sqft | N/A |
| 05/12/2025 | 406 108 E 8th Street |
2 | 2 | 1 | $970,000 | Login to View | 36 | 1 | 2021 | 802 sqft | N/A |
| 06/09/2025 | 1302 158 W 13th Street |
2 | 2 | 1 | $979,000 | Login to View | 8 | 1 | 2009 | 849 sqft | N/A |
| Date | Address | Bed | Bath | Kitchen | Asking Price | $/Sqft | DOM | Levels | Built | Living Area | Lot Size |
|---|---|---|---|---|---|---|---|---|---|---|---|
| 10 hours ago | 102 1535 Chesterfield Avenue |
1 | 1 | 1 | $639,000 | Login to View | 1 | 0 | 1988 | 721 sqft | N/A |
| 11 hours ago | 329 E 19th Street |
6 | 5 | 2 | $2,399,900 | Login to View | 1 | 2 | 1961 | 2,734 sqft | 7,300 sqft |
| 14 hours ago | 1915 Chesterfield Ave |
3 | 3 | 1 | $1,998,000 | Login to View | 1 | 3 | 1981 | 2,287 sqft | 3,600 sqft |
| 4 days ago | 703 125 E 14th Street |
1 | 1 | 1 | $734,000 | Login to View | 5 | 1 | 2017 | 654 sqft | N/A |
| 4 days ago | 338 W 17th Street |
6 | 6 | 2 | $2,880,000 | Login to View | 5 | 2 | 2012 | 3,563 sqft | 4,619 sqft |
| 4 days ago | 201 134 W 20th Street |
1 | 1 | 1 | $559,000 | Login to View | 5 | 1 | 1974 | 823 sqft | N/A |
| 4 days ago | 439 E 16th Street |
4 | 2 | 1 | $2,498,000 | Login to View | 5 | 2 | 1959 | 2,016 sqft | 7,350 sqft |
| 5 days ago | 201 150 E 15th Street |
2 | 1 | 1 | $695,000 | Login to View | 6 | 1 | 1980 | 970 sqft | N/A |
| 5 days ago | 102 135 W 21st Street |
1 | 1 | 1 | $449,000 | Login to View | 6 | 1 | 1979 | 634 sqft | N/A |
| 5 days ago | 1406 1320 Chesterfield Avenue |
1 | 1 | 1 | $649,000 | Login to View | 6 | 1 | 2009 | 568 sqft | N/A |
Frequently Asked Questions About 701 - 121 16TH Street
What year was this home built in?
How long has this property been listed for?
Is there a basement in this home?
Disclaimer: Listing data is based in whole or in part on data generated by the Real Estate Board of Greater Vancouver and Fraser Valley Real Estate Board which assumes no responsibility for its accuracy. - The advertising on this website is provided on behalf of the BC Condos & Homes Team - Re/Max Crest Realty, 300 - 1195 W Broadway, Vancouver, BC

































































































