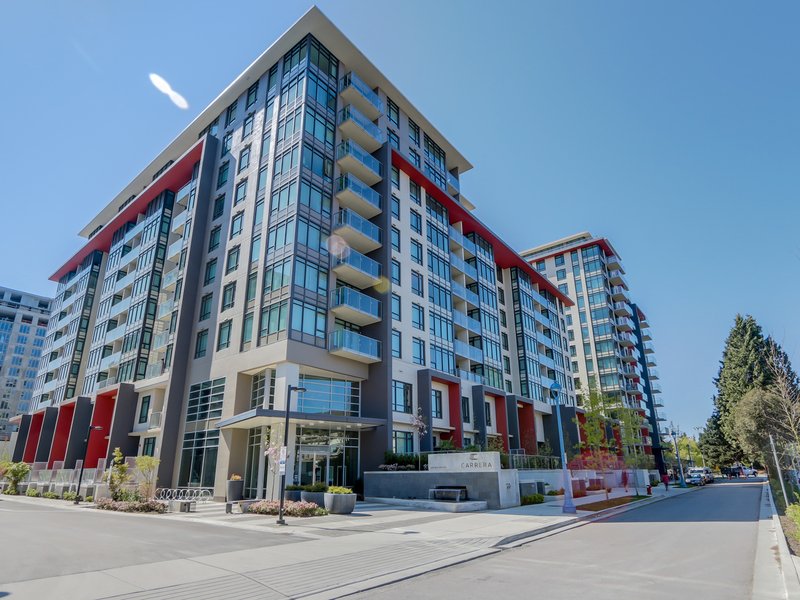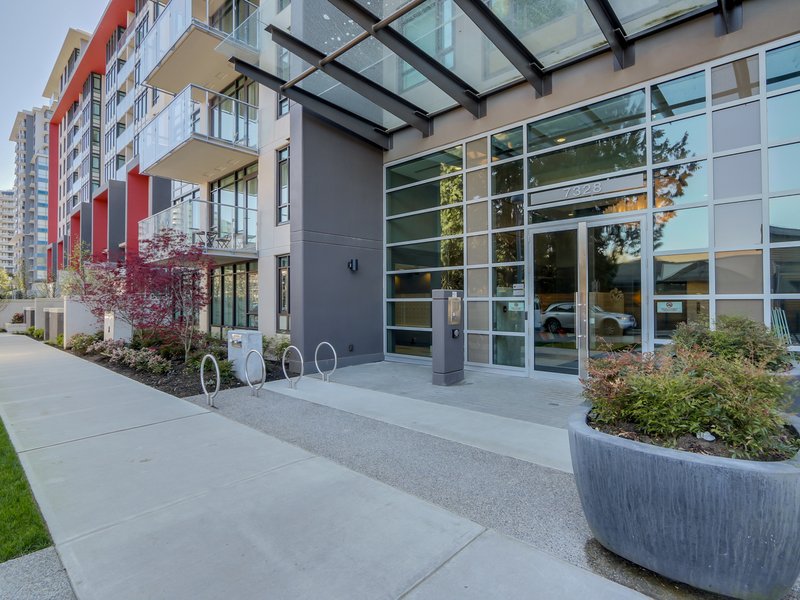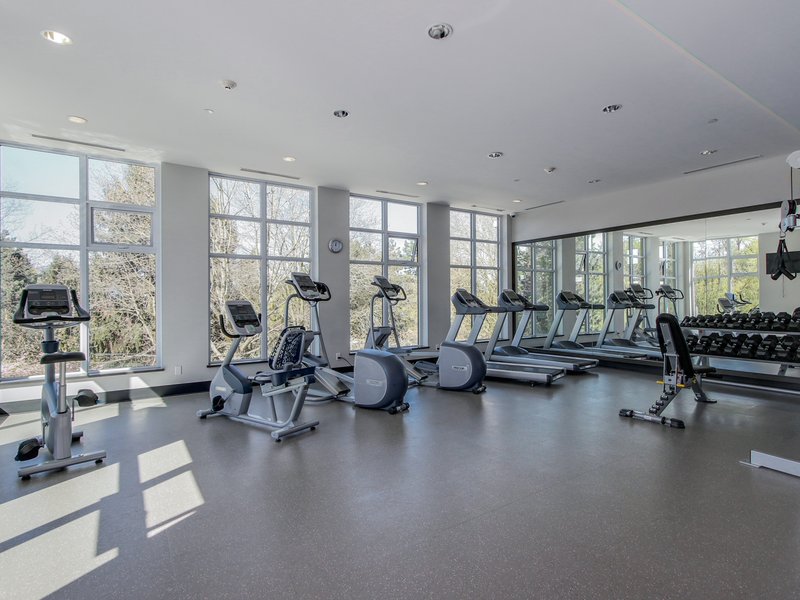806 - 7328 Gollner Avenue, Richmond, V6Y 0H7
2 Bed, 2 Bath Condo FOR SALE in Brighouse MLS: R2992385
Details
Description
Welcome to the prestigious Carrera by Polygon – an exclusive parkside residence in the heart of Central Richmond. This bright and well-designed 2-bedroom + flex suite showcases panoramic mountain views, soaring 8''6" ceilings, and luxurious finishes throughout. Highlights include air conditioning, elegant marble detailing, premium Bosch appliances, quartz countertops, custom wood cabinetry, and a spa-inspired walk-in shower with European thermostatic controls. Comes with 1 parking stall and a storage locker. Enjoy resort-style amenities: fitness centre, wine tasting lounge, billiards, hot tub, BBQ area, and more. Just steps to Richmond Centre, SkyTrain, Minoru Park, the library, and the new aquatic complex.

Strata ByLaws
Mortgage
| Downpayment | |
| Rental Income | |
| Monthly Mortgage Payment | |
| Effective Monthly Mortgage Payment | |
| Qualification Monthly Payment | |
| Interest Rate | |
| Qualification Interest Rate | |
| Income Required | |
| Qualification Annual Income Required | |
| CMHC Fees | |
| Amortization Period |
Mortgages can be confusing. Got Questions? Call us 604-330-3784
Amenities
Features
Site Influences
Property Information
| MLS® # | R2992385 |
| Property Type | Apartment |
| Dwelling Type | Apartment Unit |
| Home Style | Multi Family,Residential Attached |
| Kitchens | 1 |
| Year Built | 2015 |
| Parking | Garage Under Building,Side Access,Concrete |
| Tax | $2,724 in 2024 |
| Strata No | EPS2876 |
| Postal Code | V6Y 0H7 |
| Strata Fees | $346 |
| Address | 806 - 7328 Gollner Avenue |
| Subarea | Brighouse |
| City | Richmond |
| Listed By | RE/MAX Westcoast |
Floor Area (sq. ft.)
| Main Floor | 969 |
| Above | 969 |
| Total | 969 |
Location
| Date | Address | Bed | Bath | Kitchen | Asking Price | $/Sqft | DOM | Levels | Built | Living Area | Lot Size |
|---|---|---|---|---|---|---|---|---|---|---|---|
| 04/21/2025 | This Property | 2 | 2 | 1 | $968,000 | Login to View | 58 | 1 | 2015 | 969 sqft | N/A |
| 12/12/2023 | 905 6833 Buswell Street |
2 | 2 | 1 | $975,800 | Login to View | 554 | 1 | 2022 | 921 sqft | N/A |
| 06/26/2024 | 1005 6833 Buswell Street |
2 | 2 | 0 | $979,800 | Login to View | 357 | 1 | 2022 | 919 sqft | N/A |
| 03/26/2025 | 1009 6833 Pearson Way |
2 | 2 | 1 | $978,000 | Login to View | 84 | 1 | 2023 | 744 sqft | N/A |
| 05/07/2025 | 203 6788 Minoru Boulevard |
2 | 2 | 1 | $949,000 | Login to View | 42 | 1 | 2025 | 841 sqft | N/A |
| 05/20/2025 | 1002 6900 Pearson Way |
2 | 2 | 1 | $988,000 | Login to View | 29 | 1 | 2020 | 981 sqft | N/A |
| 05/23/2025 | 420 6808 Minoru Boulevard |
2 | 2 | 1 | $988,000 | Login to View | 26 | 1 | 2025 | 843 sqft | N/A |
| 05/26/2025 | 1507 6328 No. 3 Road |
2 | 2 | 1 | $968,000 | Login to View | 23 | 1 | 2022 | 911 sqft | N/A |
| 05/29/2025 | 1209 5233 Gilbert Road |
2 | 2 | 1 | $979,900 | Login to View | 20 | 1 | 2016 | 948 sqft | N/A |
| 06/13/2025 | 1107 6320 No. 3 Road |
2 | 2 | 1 | $988,300 | Login to View | 5 | 5 | 2022 | 819 sqft | N/A |
| Date | Address | Bed | Bath | Kitchen | Asking Price | $/Sqft | DOM | Levels | Built | Living Area | Lot Size |
|---|---|---|---|---|---|---|---|---|---|---|---|
| 52 minutes ago | 1102 6971 Elmbridge Way |
2 | 2 | 1 | $738,800 | Login to View | 0 | 5 | 2014 | 809 sqft | N/A |
| 17 hours ago | 711 5788 Gilbert Road |
2 | 2 | 1 | $799,000 | Login to View | 1 | 1 | 2022 | 800 sqft | N/A |
| 20 hours ago | 209 5411 Arcadia Road |
2 | 1 | 1 | $599,900 | Login to View | 1 | 1 | 1981 | 952 sqft | N/A |
| 23 hours ago | 813 6188 No. 3 Road |
1 | 1 | 1 | $599,000 | Login to View | 1 | 1 | 2016 | 566 sqft | N/A |
| 23 hours ago | 1509 7373 Westminster Highway |
1 | 1 | 1 | $558,000 | Login to View | 1 | 1 | 2008 | 587 sqft | N/A |
| 1 day ago | 1708 7831 Westminster Highway |
2 | 2 | 1 | $788,000 | Login to View | 1 | 1 | 2003 | 885 sqft | N/A |
| 17 hours ago | 910 6631 Minoru Boulevard |
1 | 1 | 1 | $489,000 | Login to View | 2 | 1 | 1971 | 810 sqft | N/A |
| 18 hours ago | 1802 7788 Ackroyd Road |
2 | 2 | 1 | $858,000 | Login to View | 2 | 1 | 2015 | 885 sqft | N/A |
| 19 hours ago | 207 6611 Pearson Way |
2 | 2 | 1 | $1,100,000 | Login to View | 2 | 1 | 2018 | 1,002 sqft | N/A |
| 21 hours ago | 208 6811 Pearson Way |
3 | 2 | 1 | $1,399,000 | Login to View | 2 | 1 | 2023 | 1,251 sqft | N/A |
Frequently Asked Questions About 806 - 7328 Gollner Avenue
What year was this home built in?
How long has this property been listed for?
Is there a basement in this home?
Disclaimer: Listing data is based in whole or in part on data generated by the Real Estate Board of Greater Vancouver and Fraser Valley Real Estate Board which assumes no responsibility for its accuracy. - The advertising on this website is provided on behalf of the BC Condos & Homes Team - Re/Max Crest Realty, 300 - 1195 W Broadway, Vancouver, BC
















































