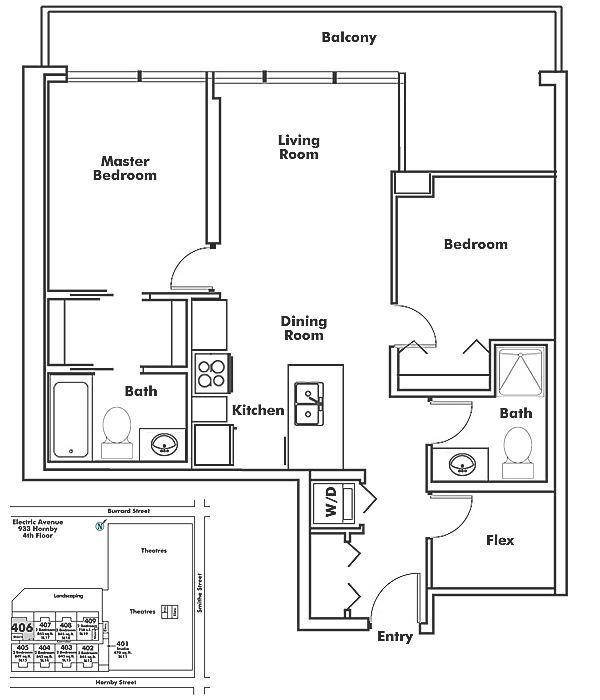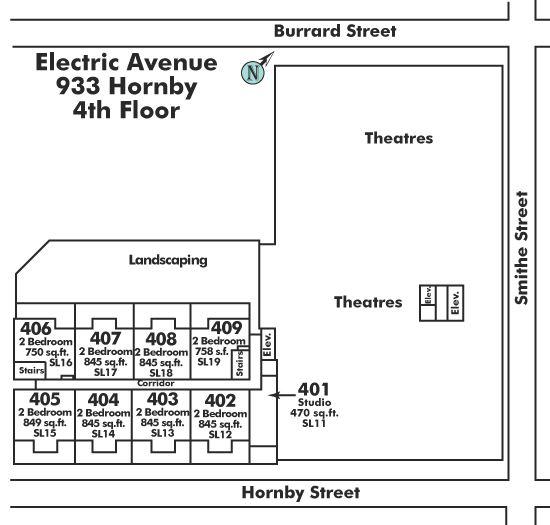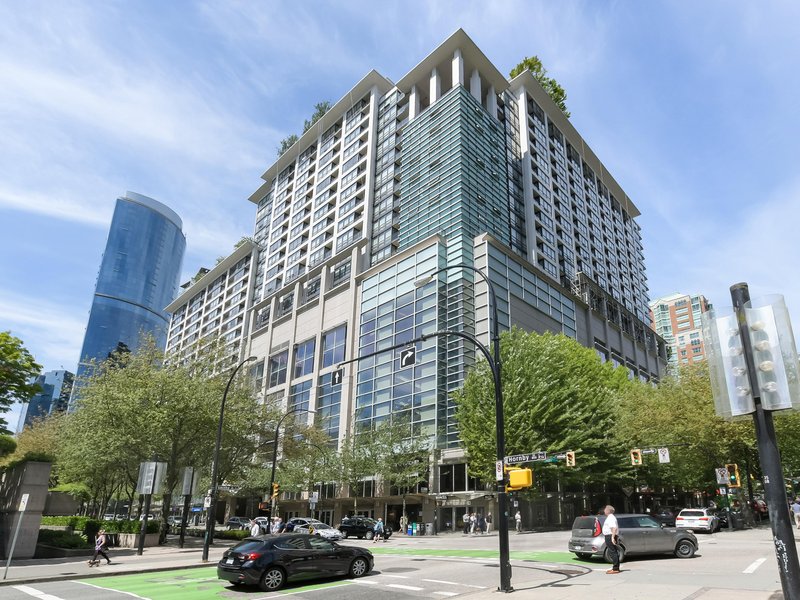406 - 933 Hornby Street, Vancouver, V6Z 3G4
2 Bed, 2 Bath Condo FOR SALE in Downtown VW MLS: R2991258
Details
Description
Welcome to Electric Avenue, where city living meets modern comfort. This 2-bedroom + den, 2-bathroom home features a spacious 300 sq. ft. private patio. The thoughtfully designed layout includes a bright open-concept kitchen and living area, a generously sized bedroom, an outdoor patio, and in-suite laundry. The suite comes equipped with a Whirlpool fridge, a range with a ceramic cooking surface, and granite countertops in both the kitchen and bathroom. Living in the heart of the Downtown Core, steps away from Robson Street, Paramount Theatres, the Robert Lee YMCA, top restaurants, and a variety of charming cafés. Must View!!

Strata ByLaws
History
Mortgage
| Downpayment | |
| Rental Income | |
| Monthly Mortgage Payment | |
| Effective Monthly Mortgage Payment | |
| Qualification Monthly Payment | |
| Interest Rate | |
| Qualification Interest Rate | |
| Income Required | |
| Qualification Annual Income Required | |
| CMHC Fees | |
| Amortization Period |
Mortgages can be confusing. Got Questions? Call us 604-330-3784
Amenities
Features
Site Influences
Property Information
| MLS® # | R2991258 |
| Property Type | Apartment |
| Dwelling Type | Apartment Unit |
| Home Style | Multi Family,Residential Attached |
| Kitchens | 1 |
| Year Built | 2005 |
| Parking | Underground,Concrete |
| Tax | $2,559 in 2024 |
| Strata No | BCS1433 |
| Postal Code | V6Z 3G4 |
| Complex Name | Electric Avenue |
| Strata Fees | $506 |
| Address | 406 - 933 Hornby Street |
| Subarea | Downtown VW |
| City | Vancouver |
| Listed By | Sutton Group - 1st West Realty |
Floor Area (sq. ft.)
| Main Floor | 750 |
| Above | 750 |
| Total | 750 |
Location
| Date | Address | Bed | Bath | Kitchen | Asking Price | $/Sqft | DOM | Levels | Built | Living Area | Lot Size |
|---|---|---|---|---|---|---|---|---|---|---|---|
| 04/16/2025 | This Property | 2 | 2 | 1 | $889,000 | Login to View | 62 | 1 | 2005 | 750 sqft | N/A |
| 02/28/2025 | 1303 867 Hamilton Street |
2 | 2 | 1 | $899,000 | Login to View | 109 | 1 | 1994 | 1,045 sqft | N/A |
| 03/17/2025 | 2701 1188 Howe Street |
2 | 2 | 1 | $890,000 | Login to View | 92 | 1 | 1994 | 776 sqft | N/A |
| 03/27/2025 | 904 1205 Howe Street |
2 | 2 | 1 | $889,000 | Login to View | 82 | 1 | 2010 | 878 sqft | N/A |
| 04/01/2025 | 2407 888 Homer Street |
2 | 2 | 1 | $899,000 | Login to View | 77 | 1 | 2011 | 786 sqft | N/A |
| 05/05/2025 | 1201 1255 Seymour Street |
2 | 2 | 1 | $878,000 | Login to View | 43 | 1 | 2008 | 800 sqft | N/A |
| 05/08/2025 | 2703 58 Keefer Place |
2 | 2 | 1 | $899,000 | Login to View | 40 | 1 | 2007 | 890 sqft | N/A |
| 05/15/2025 | 909 161 W Georgia Street |
2 | 2 | 1 | $899,000 | Login to View | 33 | 1 | 2012 | 932 sqft | N/A |
| 05/16/2025 | 804 1255 Seymour Street |
2 | 2 | 1 | $899,000 | Login to View | 32 | 1 | 2008 | 846 sqft | N/A |
| 05/19/2025 | 817 Cambie Street |
2 | 2 | 1 | $898,800 | Login to View | 29 | 2 | 2008 | 1,183 sqft | N/A |
| Date | Address | Bed | Bath | Kitchen | Asking Price | $/Sqft | DOM | Levels | Built | Living Area | Lot Size |
|---|---|---|---|---|---|---|---|---|---|---|---|
| 7 hours ago | 1405 833 Seymour Street |
1 | 1 | 1 | $719,900 | Login to View | 0 | 1 | 2011 | 714 sqft | N/A |
| 7 hours ago | 802 550 Taylor Street |
2 | 2 | 1 | $815,000 | Login to View | 0 | 1 | 2005 | 829 sqft | N/A |
| 11 hours ago | 3202 501 Pacific Street |
2 | 2 | 1 | $1,058,000 | Login to View | 0 | 1 | 1999 | 863 sqft | N/A |
| 12 hours ago | 1804 550 Taylor Street |
2 | 2 | 1 | $829,900 | Login to View | 0 | 1 | 2005 | 797 sqft | N/A |
| 14 hours ago | 2307 63 Keefer Place |
1 | 1 | 1 | $555,000 | Login to View | 0 | 1 | 1999 | 590 sqft | N/A |
| 14 hours ago | 1001 777 Richards Street |
2 | 2 | 1 | $955,000 | Login to View | 0 | 10 | 2016 | 888 sqft | N/A |
| 7 hours ago | 1201 438 Seymour Street |
1 | 1 | 1 | $529,000 | Login to View | 1 | 1 | 1995 | 518 sqft | N/A |
| 12 hours ago | 903 1330 Hornby Street |
0 | 1 | 1 | $398,000 | Login to View | 1 | 1 | 1986 | 439 sqft | N/A |
| 1 day ago | 1801 233 Robson Street |
1 | 1 | 1 | $679,000 | Login to View | 1 | 1 | 2009 | 659 sqft | N/A |
| 1 day ago | 1611 68 Smithe Street |
2 | 2 | 1 | $1,175,000 | Login to View | 1 | 1 | 2016 | 834 sqft | N/A |
Frequently Asked Questions About 406 - 933 Hornby Street
What year was this home built in?
How long has this property been listed for?
Is there a basement in this home?
Disclaimer: Listing data is based in whole or in part on data generated by the Real Estate Board of Greater Vancouver and Fraser Valley Real Estate Board which assumes no responsibility for its accuracy. - The advertising on this website is provided on behalf of the BC Condos & Homes Team - Re/Max Crest Realty, 300 - 1195 W Broadway, Vancouver, BC





































































































