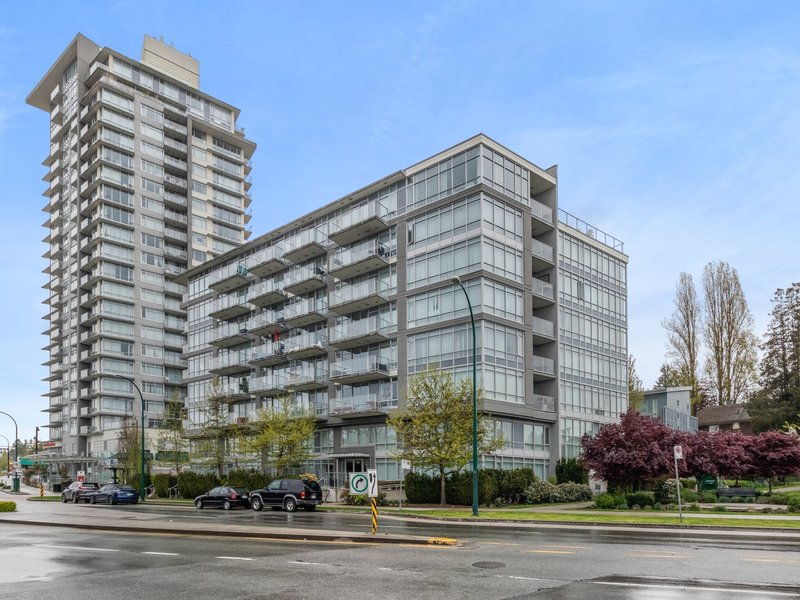609 - 4888 Nanaimo Street, Vancouver, V5N 0B5
2 Bed, 1 Bath Condo FOR SALE in Collingwood VE MLS: R2974121
Details
Description
Welcome to The Eldorado, your urban oasis! This beautifully designed 2BR+den corner unit condo perfectly blends modern living & convenience in the heart of Vancouver. The spacious layout features floor-to-ceiling windows that fill the space with natural light, creating a vibrant and airy atmosphere. The versatile den can serve as a home office or dining room. The condo is equipped with stainless steel appliances, a gas cooktop/range, and amenities including a lounge & a party room. The building features a concrete construction, ensuring durability & modern appeal. Located just steps away fr. Nanaimo Skytrain Station, public transit, vibrant shops & a selection of excellent restaurants. Don’t miss this opportunity to own a piece of Vancouver’s thriving real estate market! OH: March15, 1-2PM

Strata ByLaws
History
Mortgage
| Downpayment | |
| Rental Income | |
| Monthly Mortgage Payment | |
| Effective Monthly Mortgage Payment | |
| Qualification Monthly Payment | |
| Interest Rate | |
| Qualification Interest Rate | |
| Income Required | |
| Qualification Annual Income Required | |
| CMHC Fees | |
| Amortization Period |
Mortgages can be confusing. Got Questions? Call us 604-330-3784
Amenities
Site Influences
Property Information
| MLS® # | R2974121 |
| Property Type | Apartment |
| Dwelling Type | Apartment Unit |
| Home Style | Multi Family,Residential Attached |
| Kitchens | 1 |
| Year Built | 2012 |
| Parking | Underground,Side Access |
| Tax | $2,205 in 2024 |
| Strata No | EPS892 |
| Postal Code | V5N 0B5 |
| Complex Name | The Eldorado |
| Strata Fees | $511 |
| Address | 609 - 4888 Nanaimo Street |
| Subarea | Collingwood VE |
| City | Vancouver |
| Listed By | Royal LePage Sussex |
Floor Area (sq. ft.)
| Main Floor | 764 |
| Above | 764 |
| Total | 764 |
Location
| Date | Address | Bed | Bath | Kitchen | Asking Price | $/Sqft | DOM | Levels | Built | Living Area | Lot Size |
|---|---|---|---|---|---|---|---|---|---|---|---|
| 03/05/2025 | This Property | 2 | 1 | 1 | $739,900 | Login to View | 104 | 1 | 2012 | 764 sqft | N/A |
| 01/07/2025 | 2902 5665 Boundary Road |
2 | 1 | 1 | $749,000 | Login to View | 161 | 1 | 2017 | 676 sqft | N/A |
| 04/28/2025 | 1809 5665 Boundary Road |
2 | 1 | 0 | $725,000 | Login to View | 50 | 5 | 2016 | 706 sqft | N/A |
| 05/28/2025 | 404 5058 Joyce Street |
2 | 1 | 0 | $748,800 | Login to View | 20 | 4 | 2021 | 622 sqft | N/A |
| 06/13/2025 | 2709 5515 Boundary Road |
2 | 1 | 1 | $718,000 | Login to View | 4 | 1 | 2017 | 650 sqft | N/A |
| Date | Address | Bed | Bath | Kitchen | Asking Price | $/Sqft | DOM | Levels | Built | Living Area | Lot Size |
|---|---|---|---|---|---|---|---|---|---|---|---|
| 14 hours ago | 807 5470 Ormidale Street |
1 | 1 | 0 | $596,000 | Login to View | 1 | 1 | 2018 | 539 sqft | N/A |
| 19 hours ago | 4975 Moss Street |
3 | 2 | 2 | $1,650,000 | Login to View | 1 | 2 | 1980 | 1,835 sqft | 3,267 sqft |
| 3 days ago | 5028 Payne Street |
4 | 4 | 1 | $4,590,000 | Login to View | 4 | 2 | 2000 | 1,960 sqft | 3,505 sqft |
| 3 days ago | 2709 5515 Boundary Road |
2 | 1 | 1 | $718,000 | Login to View | 4 | 1 | 2017 | 650 sqft | N/A |
| 3 days ago | 206 2688 Duke Street |
2 | 2 | 1 | $779,900 | Login to View | 4 | 1 | 2023 | 822 sqft | N/A |
| 3 days ago | 760 5189 Earles Street |
2 | 2 | 1 | $899,900 | Login to View | 5 | 1 | 2025 | 717 sqft | N/A |
| 3 days ago | 352 5189 Earles Street |
1 | 1 | 1 | $694,900 | Login to View | 5 | 1 | 2025 | 543 sqft | N/A |
| 3 days ago | 1057 5189 Earles Street |
1 | 1 | 1 | $749,900 | Login to View | 5 | 1 | 2025 | 525 sqft | N/A |
| 3 days ago | 260 5189 Earles Street |
2 | 2 | 1 | $889,900 | Login to View | 5 | 1 | 2025 | 728 sqft | N/A |
| 2 days ago | 2407 5380 Oben Street |
2 | 2 | 1 | $779,000 | Login to View | 6 | 1 | 2006 | 804 sqft | N/A |
Frequently Asked Questions About 609 - 4888 Nanaimo Street
What year was this home built in?
How long has this property been listed for?
Is there a basement in this home?
Disclaimer: Listing data is based in whole or in part on data generated by the Real Estate Board of Greater Vancouver and Fraser Valley Real Estate Board which assumes no responsibility for its accuracy. - The advertising on this website is provided on behalf of the BC Condos & Homes Team - Re/Max Crest Realty, 300 - 1195 W Broadway, Vancouver, BC





























































































