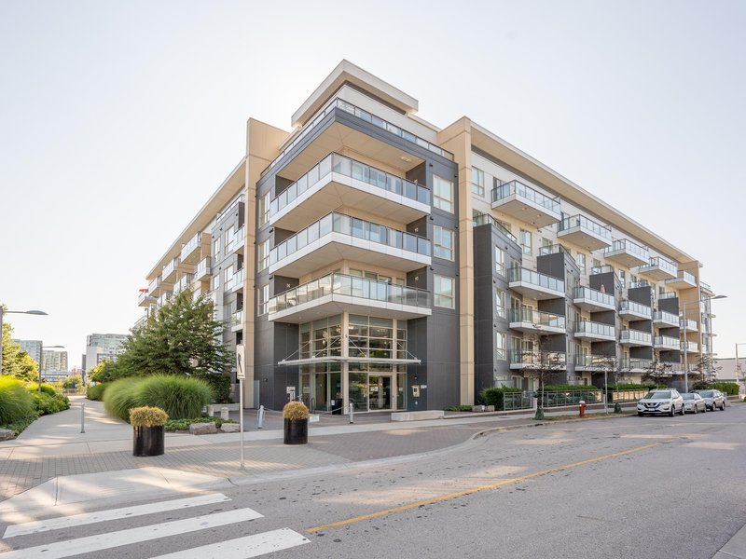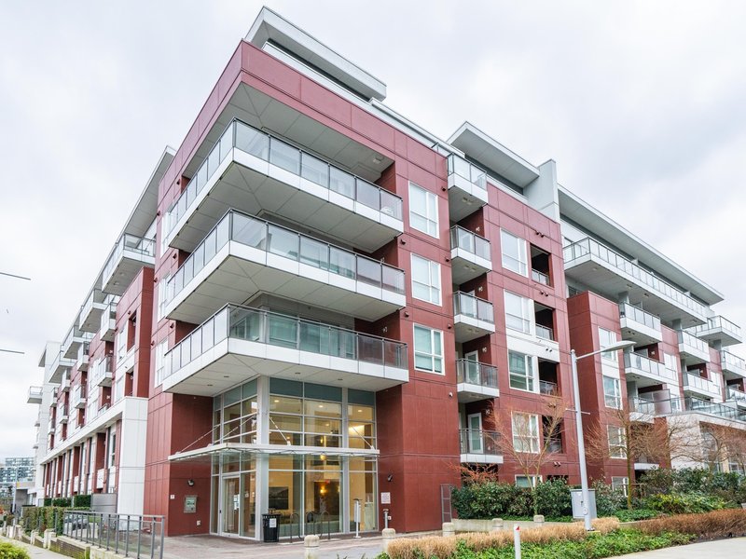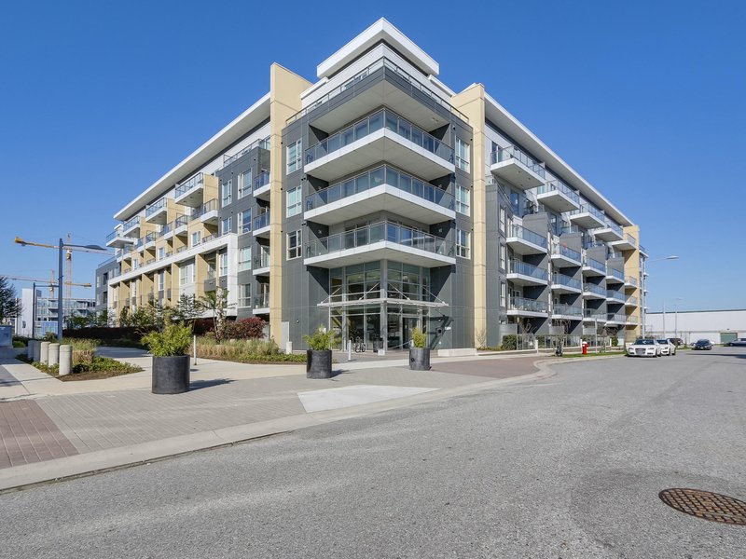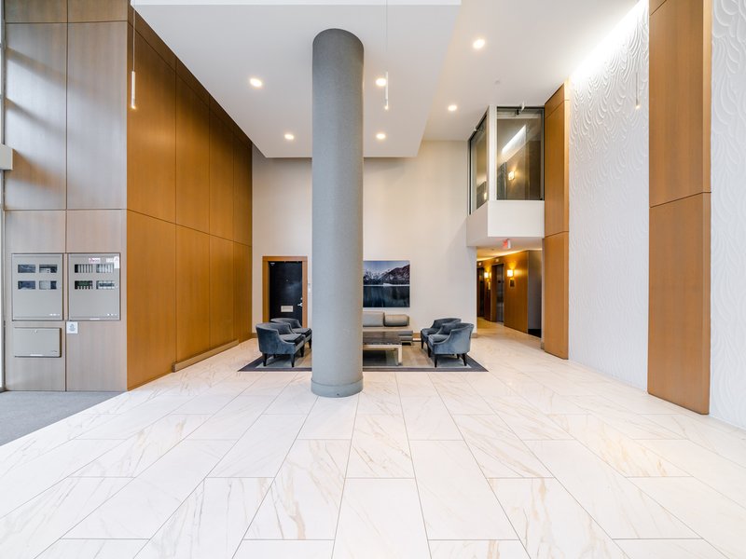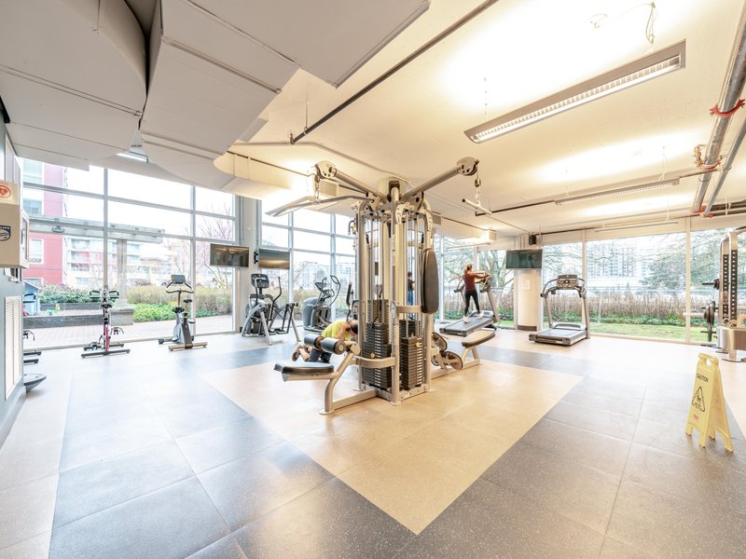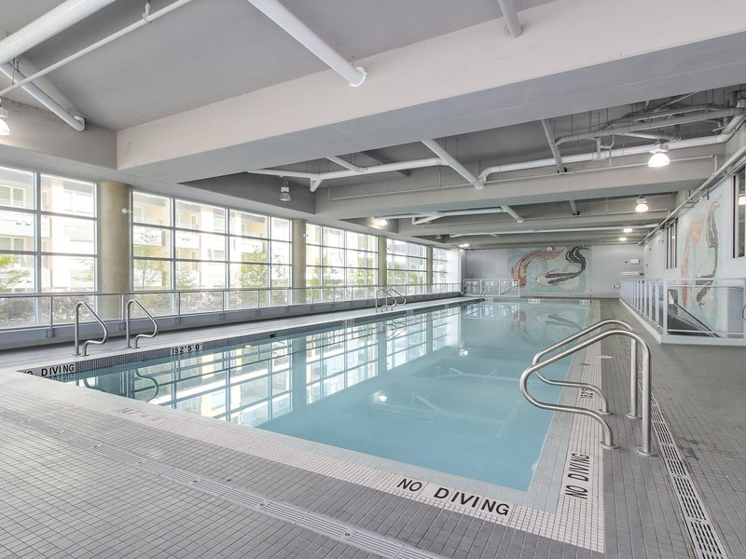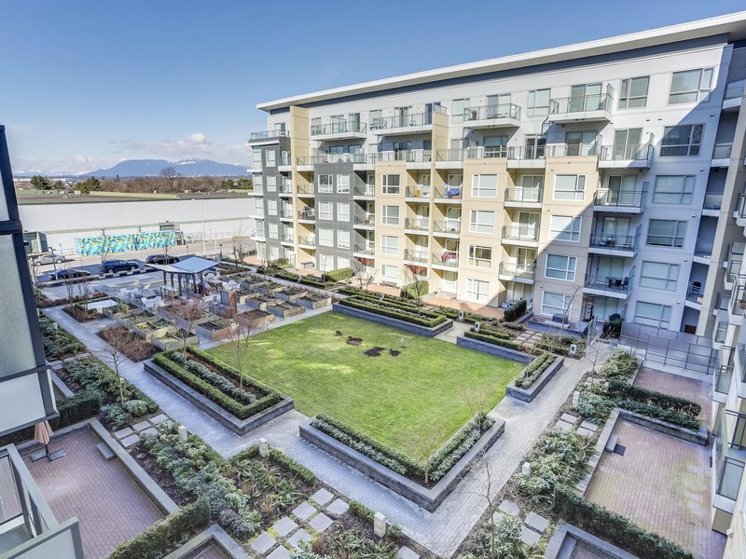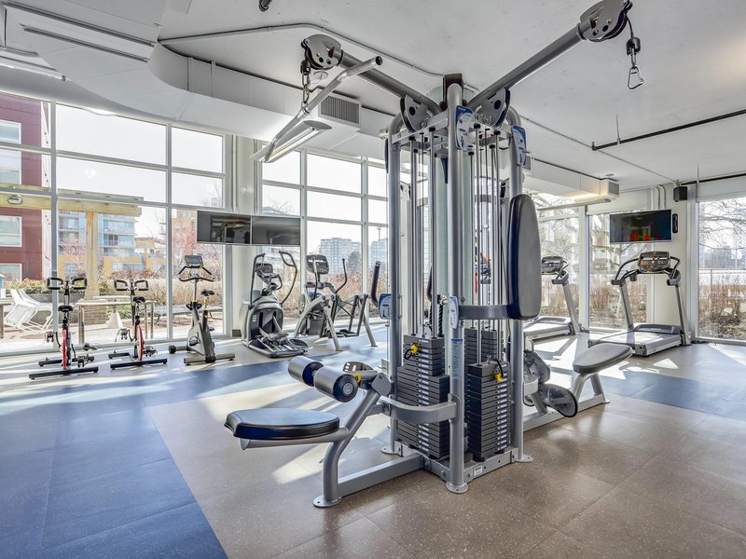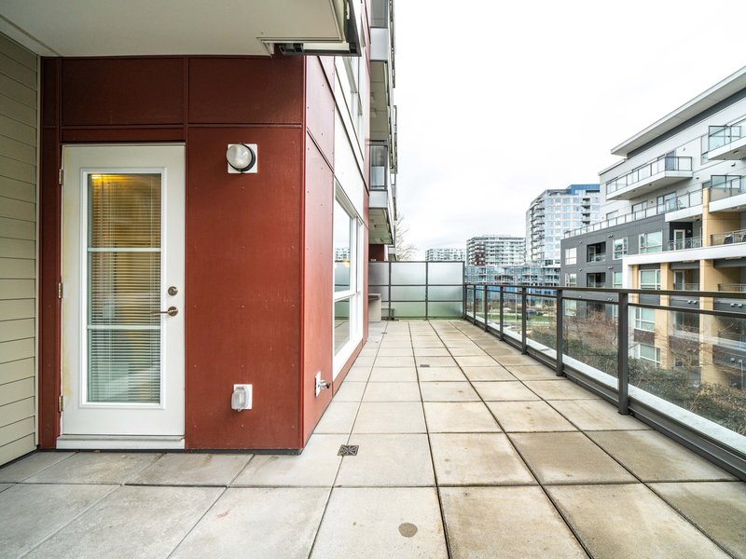715 - 5311 Cedarbridge Way, Richmond, V6X 0M3
2 Bed, 2 Bath Condo FOR SALE in Brighouse MLS: R2965806
Details
Description
Penthouse living at its best! This top floor 2 bedroom+ 2 full bathrooms plus large den built by award-winning Onni Group. Offers 10'' ceilings in the living area allowing for more natural light , open kitchen with KitchenAid stainless steel appliances, gas cooktop, hardwood floors, flat panel wood cabinetry with soft-closing hardware, quartz countertops, dual air cooling / heating system. Over 200 square feet deck, perfect for hosting parties, barbeques or lounging around. Excellent recreation facilities include an indoor pool, fitness centre, theatre room, study room & concierge services. All this in a fantastic central location close to Lansdowne Mall, Canada Line, T&T Supermarket, the Olympic Oval & the Dyke trails.

Strata ByLaws
History
Mortgage
| Downpayment | |
| Rental Income | |
| Monthly Mortgage Payment | |
| Effective Monthly Mortgage Payment | |
| Qualification Monthly Payment | |
| Interest Rate | |
| Qualification Interest Rate | |
| Income Required | |
| Qualification Annual Income Required | |
| CMHC Fees | |
| Amortization Period |
Mortgages can be confusing. Got Questions? Call us 604-330-3784
Amenities
Features
Site Influences
Property Information
| MLS® # | R2965806 |
| Property Type | Apartment |
| Dwelling Type | Apartment Unit |
| Home Style | Multi Family,Residential Attached |
| Kitchens | 1 |
| Year Built | 2016 |
| Parking | Underground,Guest,Front Access,Garage Door Opener |
| Tax | $2,168 in 2024 |
| Strata No | EPS2420 |
| Postal Code | V6X 0M3 |
| Complex Name | Riva 2 |
| Strata Fees | $552 |
| Address | 715 - 5311 Cedarbridge Way |
| Subarea | Brighouse |
| City | Richmond |
| Listed By | Macdonald Realty Westmar |
Floor Area (sq. ft.)
| Main Floor | 812 |
| Above | 812 |
| Total | 812 |
Location
| Date | Address | Bed | Bath | Kitchen | Asking Price | $/Sqft | DOM | Levels | Built | Living Area | Lot Size |
|---|---|---|---|---|---|---|---|---|---|---|---|
| 02/11/2025 | This Property | 2 | 2 | 1 | $767,000 | Login to View | 125 | 0 | 2016 | 812 sqft | N/A |
| 04/29/2024 | 1102 8288 Granville Avenue |
2 | 2 | 1 | $750,000 | Login to View | 413 | 1 | 2015 | 845 sqft | N/A |
| 07/10/2024 | 415 6328 No. 3 Road |
2 | 2 | 1 | $749,900 | Login to View | 341 | 1 | 2022 | 677 sqft | N/A |
| 12/23/2024 | 401 8081 Westminster Highway |
2 | 2 | 1 | $748,000 | Login to View | 175 | 1 | 1990 | 910 sqft | N/A |
| 01/06/2025 | 1507 7788 Ackroyd Road |
2 | 2 | 1 | $745,000 | Login to View | 161 | 1 | 2015 | 800 sqft | N/A |
| 03/07/2025 | 508 8033 Saba Road |
2 | 2 | 1 | $749,900 | Login to View | 101 | 1 | 2010 | 922 sqft | N/A |
| 03/21/2025 | 1801 5068 Kwantlen Street |
2 | 2 | 1 | $780,000 | Login to View | 87 | 1 | 2006 | 875 sqft | N/A |
| 05/19/2025 | 719 7008 River Parkway |
2 | 2 | 1 | $749,000 | Login to View | 28 | 1 | 2017 | 869 sqft | N/A |
| 06/02/2025 | 813 7988 Ackroyd Road |
2 | 2 | 1 | $788,000 | Login to View | 14 | 1 | 2013 | 949 sqft | N/A |
| 06/02/2025 | 905 6951 Elmbridge Way |
2 | 2 | 1 | $756,000 | Login to View | 14 | 1 | 2014 | 814 sqft | N/A |
| Date | Address | Bed | Bath | Kitchen | Asking Price | $/Sqft | DOM | Levels | Built | Living Area | Lot Size |
|---|---|---|---|---|---|---|---|---|---|---|---|
| 29 minutes ago | 1103 6633 Buswell Street |
2 | 2 | 1 | $818,000 | Login to View | 0 | 1 | 2023 | 882 sqft | N/A |
| 1 hour ago | 1509 7888 Ackroyd Road |
2 | 2 | 1 | $850,000 | Login to View | 0 | 1 | 2015 | 899 sqft | N/A |
| 2 hours ago | 118 8540 Citation Drive |
2 | 1 | 1 | $499,000 | Login to View | 0 | 1 | 1979 | 856 sqft | N/A |
| 2 hours ago | 110 8700 Ackroyd Road |
2 | 1 | 1 | $499,000 | Login to View | 0 | 1 | 1981 | 935 sqft | N/A |
| 2 hours ago | 1101 8120 Lansdowne Road |
2 | 2 | 1 | $799,800 | Login to View | 0 | 1 | 2009 | 972 sqft | N/A |
| 2 hours ago | 304 5911 Alderbridge Way |
1 | 1 | 1 | $399,000 | Login to View | 0 | 1 | 1999 | 628 sqft | N/A |
| 4 hours ago | 137 5311 Cedarbridge Way |
1 | 1 | 1 | $518,888 | Login to View | 0 | 1 | 2016 | 624 sqft | N/A |
| 5 hours ago | 1307 7733 Firbridge Way |
1 | 1 | 1 | $568,000 | Login to View | 0 | 1 | 2015 | 507 sqft | N/A |
| 5 hours ago | 131 6828 Eckersley Road |
1 | 1 | 1 | $588,000 | Login to View | 0 | 1 | 2012 | 765 sqft | N/A |
| 6 hours ago | 1007 6733 Buswell Street |
1 | 1 | 1 | $558,888 | Login to View | 0 | 1 | 2011 | 624 sqft | N/A |
Frequently Asked Questions About 715 - 5311 Cedarbridge Way
What year was this home built in?
How long has this property been listed for?
Is there a basement in this home?
Disclaimer: Listing data is based in whole or in part on data generated by the Real Estate Board of Greater Vancouver and Fraser Valley Real Estate Board which assumes no responsibility for its accuracy. - The advertising on this website is provided on behalf of the BC Condos & Homes Team - Re/Max Crest Realty, 300 - 1195 W Broadway, Vancouver, BC















































































































