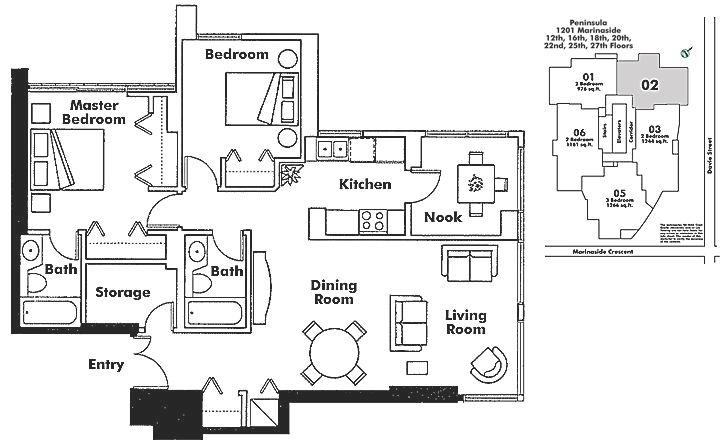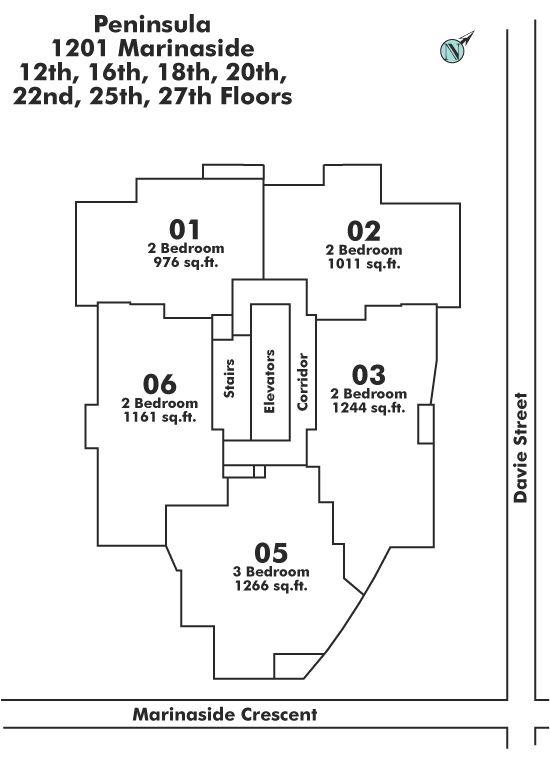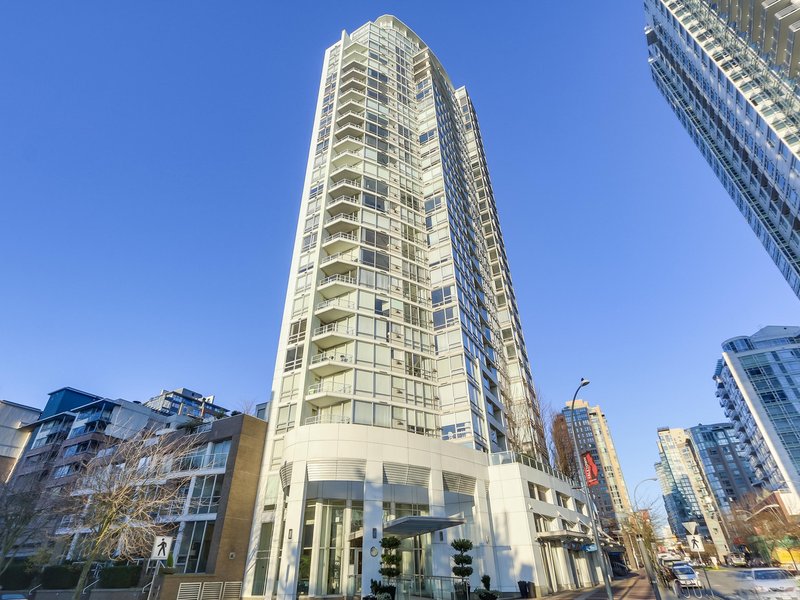2002 - 1201 Marinaside Crescent, Vancouver, V6Z 2V2
2 Bed, 2 Bath Condo FOR SALE in Yaletown MLS: R2953499
Details
Description
The Peninsula by Concord. Experience breathtaking views of False Creek Marina and the city through floor to ceiling windows in this bright and cheerful home. This well-maintained 2-bedroom + den, 2-bathroom residence offers a functional layout in an unbeatable location. Enjoy top-tier amenities, including an indoor pool, sauna, gym, and 24-hour concierge. Step outside to explore the best of Yaletown—trendy restaurants, boutique shops, and hidden local gems are all within walking distance. Just steps from Roundhouse Community Centre and Elsie Roy Elementary, this is urban living at its finest.

Strata ByLaws
History
Mortgage
| Downpayment | |
| Rental Income | |
| Monthly Mortgage Payment | |
| Effective Monthly Mortgage Payment | |
| Qualification Monthly Payment | |
| Interest Rate | |
| Qualification Interest Rate | |
| Income Required | |
| Qualification Annual Income Required | |
| CMHC Fees | |
| Amortization Period |
Mortgages can be confusing. Got Questions? Call us 604-330-3784
Amenities
Features
Site Influences
Property Information
| MLS® # | R2953499 |
| Property Type | Apartment |
| Dwelling Type | Apartment Unit |
| Home Style | Multi Family,Residential Attached |
| Kitchens | 1 |
| Year Built | 1996 |
| Parking | Garage Under Building,Side Access,Garage Door Opener |
| Tax | $3,639 in 2024 |
| Strata No | LMS2518 |
| Postal Code | V6Z 2V2 |
| Complex Name | The Peninsula |
| Strata Fees | $899 |
| Address | 2002 - 1201 Marinaside Crescent |
| Subarea | Yaletown |
| City | Vancouver |
| Listed By | Royal Pacific Realty Corp. |
Floor Area (sq. ft.)
| Main Floor | 1,016 |
| Above | 1,016 |
| Total | 1,016 |
Location
| Date | Address | Bed | Bath | Kitchen | Asking Price | $/Sqft | DOM | Levels | Built | Living Area | Lot Size |
|---|---|---|---|---|---|---|---|---|---|---|---|
| 01/07/2025 | This Property | 2 | 2 | 1 | $1,249,800 | Login to View | 161 | 1 | 1996 | 1,016 sqft | N/A |
| 01/08/2025 | 1205 1480 Howe Street |
2 | 2 | 1 | $1,249,000 | Login to View | 160 | 1 | 2020 | 850 sqft | N/A |
| 03/04/2025 | 404 238 Alvin Narod Mews |
2 | 2 | 1 | $1,250,000 | Login to View | 105 | 1 | 1994 | 1,398 sqft | N/A |
| 03/17/2025 | 501 1000 Beach Avenue |
2 | 2 | 1 | $1,248,800 | Login to View | 92 | 1 | 1991 | 1,339 sqft | N/A |
| 03/24/2025 | 2001 89 Nelson Street |
2 | 2 | 1 | $1,249,000 | Login to View | 85 | 1 | 2019 | 916 sqft | N/A |
| 03/27/2025 | 506 388 Drake Street |
2 | 2 | 1 | $1,249,000 | Login to View | 82 | 1 | 1994 | 1,043 sqft | N/A |
| 06/05/2025 | 2101 1055 Homer Street |
2 | 2 | 1 | $1,249,000 | Login to View | 12 | 1 | 2004 | 1,043 sqft | N/A |
| Date | Address | Bed | Bath | Kitchen | Asking Price | $/Sqft | DOM | Levels | Built | Living Area | Lot Size |
|---|---|---|---|---|---|---|---|---|---|---|---|
| 9 hours ago | 2505 388 Drake Street |
2 | 2 | 1 | $1,450,000 | Login to View | 1 | 1 | 1995 | 1,202 sqft | N/A |
| 10 hours ago | 408 1275 Hamilton Street |
1 | 1 | 1 | $849,000 | Login to View | 1 | 1 | 2002 | 708 sqft | N/A |
| 11 hours ago | 104 1241 Homer Street |
1 | 2 | 1 | $1,150,000 | Login to View | 1 | 2 | 2008 | 1,009 sqft | N/A |
| 12 hours ago | 1601 198 Aquarius Mews |
1 | 1 | 1 | $799,000 | Login to View | 1 | 1 | 1999 | 754 sqft | N/A |
| 12 hours ago | 302 1012 Beach Avenue |
2 | 2 | 1 | $1,799,000 | Login to View | 1 | 1 | 1990 | 1,662 sqft | N/A |
| 3 days ago | 1708 1008 Cambie Street |
2 | 2 | 1 | $888,000 | Login to View | 4 | 1 | 1997 | 868 sqft | N/A |
| 3 days ago | 2403 1155 Homer Street |
1 | 1 | 1 | $689,000 | Login to View | 5 | 1 | 1995 | 684 sqft | N/A |
| 4 days ago | 2301 89 Nelson Street |
2 | 2 | 1 | $1,299,000 | Login to View | 5 | 1 | 2019 | 1,041 sqft | N/A |
| 4 days ago | 1202 428 Beach Crescent |
2 | 3 | 1 | $3,499,000 | Login to View | 5 | 1 | 2005 | 1,739 sqft | N/A |
| 4 days ago | 1005 488 Helmcken Street |
2 | 2 | 1 | $799,000 | Login to View | 5 | 1 | 1995 | 877 sqft | N/A |
Frequently Asked Questions About 2002 - 1201 Marinaside Crescent
What year was this home built in?
How long has this property been listed for?
Is there a basement in this home?
Disclaimer: Listing data is based in whole or in part on data generated by the Real Estate Board of Greater Vancouver and Fraser Valley Real Estate Board which assumes no responsibility for its accuracy. - The advertising on this website is provided on behalf of the BC Condos & Homes Team - Re/Max Crest Realty, 300 - 1195 W Broadway, Vancouver, BC


























































































