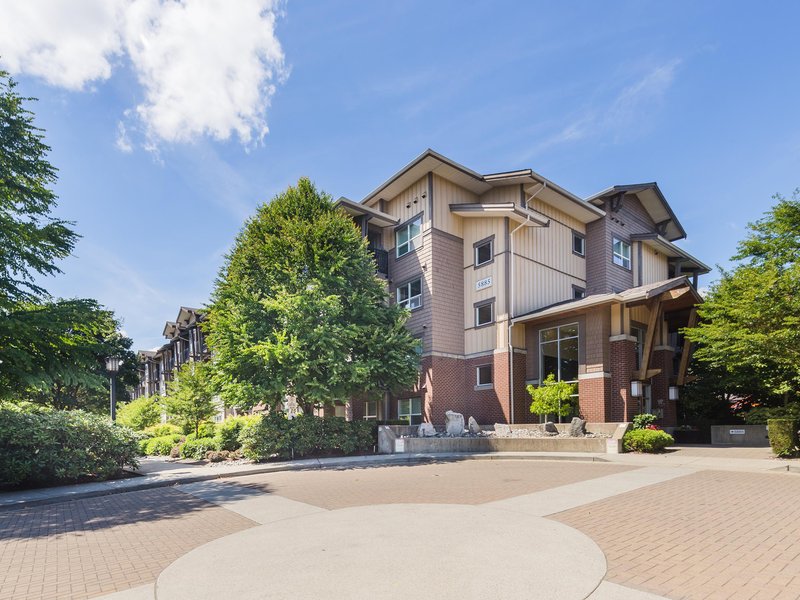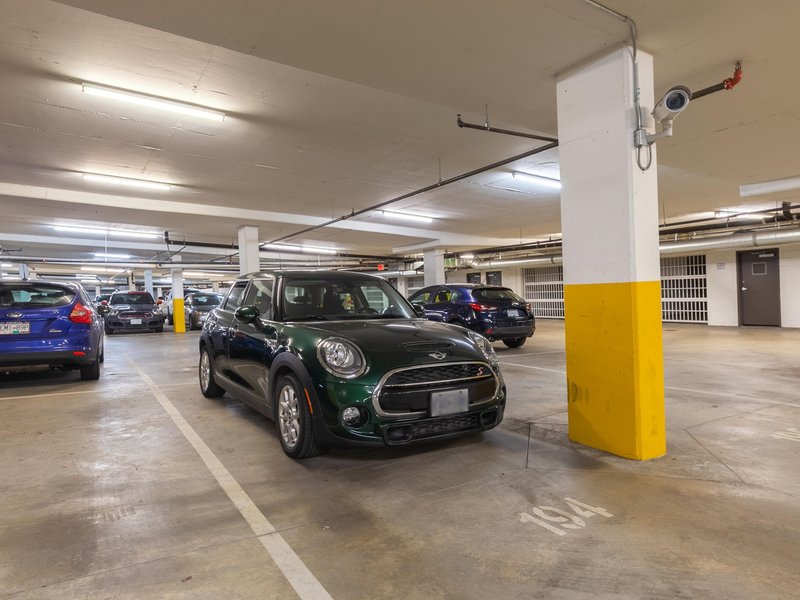315 - 5889 Irmin Street, Burnaby, V5J 0C1
1 Bed, 1 Bath Condo FOR SALE in Metrotown MLS: R2927181
Details
Description
Award winning MacPherson Walk in sought after Burnaby neighbourhood. One of the most efficient floor plans in the building, this home features 587 SF of open layout & NO WASTED SPACE. The home features granite countertops, gas range, update wide plank flooring, BBQ gas line on the balcony, S/S appliances, in suite laundry, tech nook for your laptop/computer, north facing, soft closing wood cabinets & spacious balcony. 1 parking + 1 storage included. The BUILDING: amenities incl a guest room, fitness centre, party room, playground & putting green! This building has won several awards including 2010 UDI Excellent Awars for "Best Low-Rise Residential" Close to Metrotown, recreation, Schools, Royal Oak Skytrain, Burnaby South Secondary & parks.

Strata ByLaws
History
Mortgage
| Downpayment | |
| Rental Income | |
| Monthly Mortgage Payment | |
| Effective Monthly Mortgage Payment | |
| Qualification Monthly Payment | |
| Interest Rate | |
| Qualification Interest Rate | |
| Income Required | |
| Qualification Annual Income Required | |
| CMHC Fees | |
| Amortization Period |
Mortgages can be confusing. Got Questions? Call us 604-330-3784
Amenities
Features
Site Influences
Property Information
| MLS® # | R2927181 |
| Property Type | Apartment |
| Dwelling Type | Apartment Unit |
| Home Style | Multi Family,Residential Attached |
| Kitchens | 1 |
| Year Built | 2009 |
| Parking | Garage Under Building,Front Access,Garage Door Opener |
| Tax | $1,374 in 2023 |
| Strata No | BCS3540 |
| Postal Code | V5J 0C1 |
| Strata Fees | $316 |
| Address | 315 - 5889 Irmin Street |
| Subarea | Metrotown |
| City | Burnaby |
Floor Area (sq. ft.)
| Main Floor | 587 |
| Above | 587 |
| Total | 587 |
Location
| Date | Address | Bed | Bath | Kitchen | Asking Price | $/Sqft | DOM | Levels | Built | Living Area | Lot Size |
|---|---|---|---|---|---|---|---|---|---|---|---|
| 09/17/2024 | This Property | 1 | 1 | 1 | $539,000 | Login to View | 273 | 4 | 2009 | 587 sqft | N/A |
| 09/26/2024 | 1508 4300 Mayberry Street |
1 | 1 | 1 | $539,000 | Login to View | 264 | 1 | 1976 | 799 sqft | N/A |
| 03/25/2025 | 112 5788 Sidley Street |
1 | 1 | 1 | $529,888 | Login to View | 84 | 0 | 2012 | 605 sqft | N/A |
| 04/23/2025 | 126 5788 Sidley Street |
1 | 1 | 1 | $545,000 | Login to View | 55 | 0 | 2012 | 626 sqft | N/A |
| 04/28/2025 | Ph16 5388 Grimmer Street |
1 | 1 | 1 | $535,000 | Login to View | 50 | 1 | 2011 | 614 sqft | N/A |
| 04/28/2025 | 134 5355 Lane Street |
1 | 1 | 1 | $514,900 | Login to View | 50 | 0 | 2020 | 481 sqft | N/A |
| 05/26/2025 | 1107 4900 Lennox Lane |
1 | 1 | 1 | $558,000 | Login to View | 22 | 5 | 2017 | 512 sqft | N/A |
| 06/03/2025 | Ph15 5248 Grimmer Street |
1 | 1 | 1 | $548,000 | Login to View | 14 | 1 | 2013 | 604 sqft | N/A |
| 06/04/2025 | 606 4105 Maywood Street |
1 | 1 | 1 | $518,000 | Login to View | 13 | 1 | 1976 | 706 sqft | N/A |
| 06/03/2025 | Ph17 5388 Grimmer Street |
1 | 1 | 1 | $539,000 | Login to View | 14 | 1 | 2010 | 611 sqft | N/A |
| Date | Address | Bed | Bath | Kitchen | Asking Price | $/Sqft | DOM | Levels | Built | Living Area | Lot Size |
|---|---|---|---|---|---|---|---|---|---|---|---|
| 5 hours ago | 502 6699 Dunblane Avenue |
3 | 2 | 1 | $959,000 | Login to View | 0 | 1 | 2021 | 926 sqft | N/A |
| 5 hours ago | 4857 Victory Street |
4 | 4 | 1 | $2,189,000 | Login to View | 0 | 2 | 2004 | 2,145 sqft | 4,179 sqft |
| 6 hours ago | 18 7388 Macpherson Avenue |
3 | 2 | 1 | $949,000 | Login to View | 0 | 3 | 2006 | 1,273 sqft | N/A |
| 9 hours ago | 4319 Greta Street |
7 | 7 | 2 | $3,180,000 | Login to View | 0 | 2 | 2015 | 3,872 sqft | 6,450 sqft |
| 10 hours ago | 2904 6383 Mckay Avenue |
2 | 2 | 1 | $799,000 | Login to View | 0 | 1 | 2020 | 765 sqft | N/A |
| 10 hours ago | 807 4194 Maywood Street |
2 | 2 | 1 | $629,000 | Login to View | 0 | 1 | 1985 | 942 sqft | N/A |
| 12 hours ago | 201 6968 Royal Oak Avenue |
2 | 2 | 1 | $699,000 | Login to View | 0 | 1 | 2021 | 745 sqft | N/A |
| 8 hours ago | 137 7388 Macpherson Avenue |
2 | 2 | 1 | $829,000 | Login to View | 1 | 3 | 2006 | 1,086 sqft | N/A |
| 8 hours ago | 2707 6588 Nelson Avenue |
1 | 1 | 1 | $668,000 | Login to View | 1 | 1 | 2015 | 618 sqft | N/A |
| 8 hours ago | 306 6461 Telford Avenue |
1 | 1 | 1 | $630,000 | Login to View | 1 | 1 | 2014 | 611 sqft | N/A |
Frequently Asked Questions About 315 - 5889 Irmin Street
What year was this home built in?
How long has this property been listed for?
Is there a basement in this home?
Disclaimer: Listing data is based in whole or in part on data generated by the Real Estate Board of Greater Vancouver and Fraser Valley Real Estate Board which assumes no responsibility for its accuracy. - The advertising on this website is provided on behalf of the BC Condos & Homes Team - Re/Max Crest Realty, 300 - 1195 W Broadway, Vancouver, BC



















































































