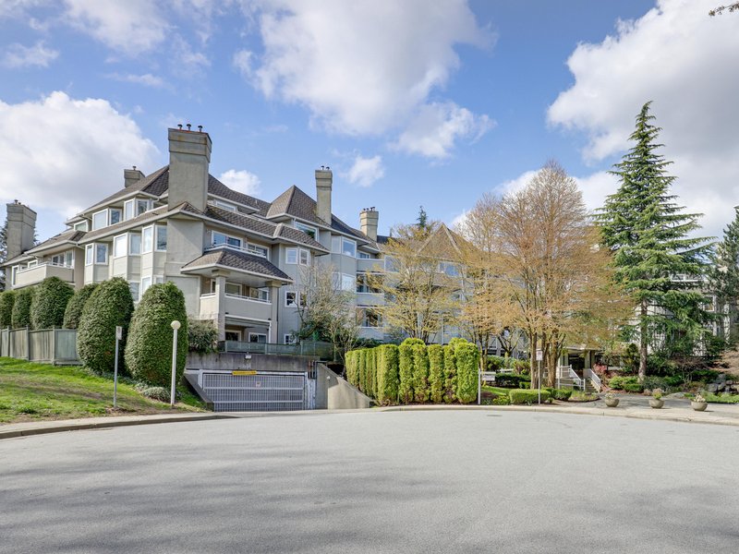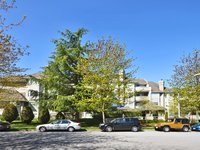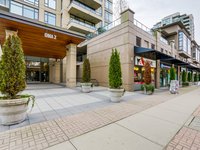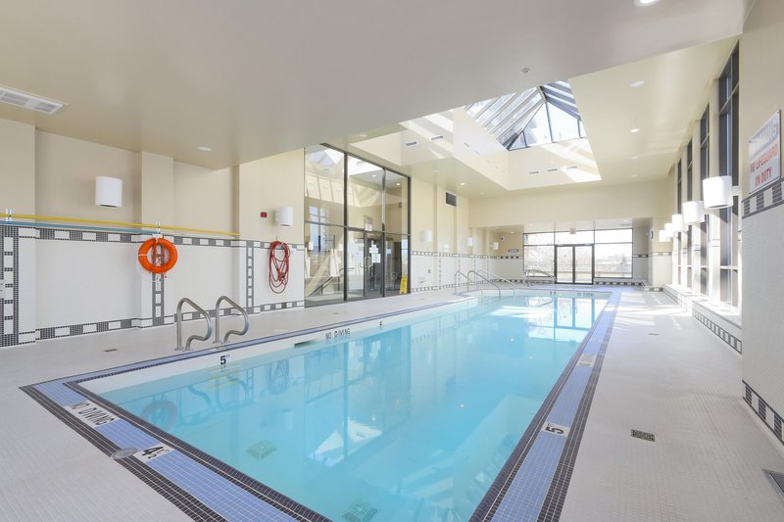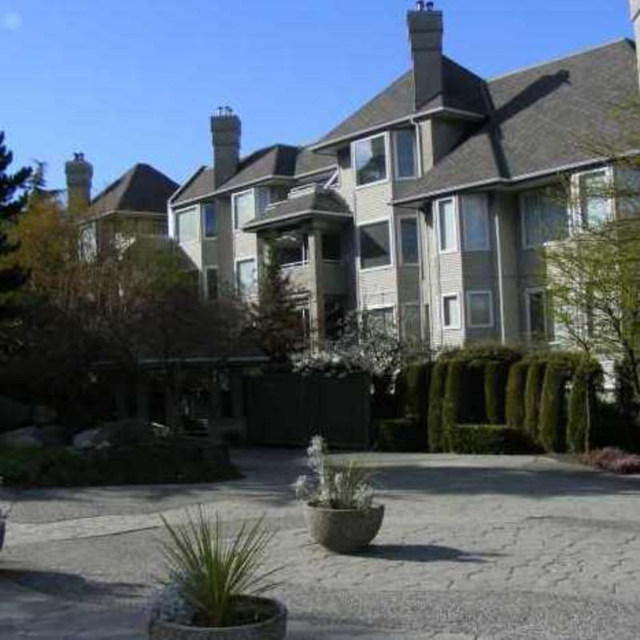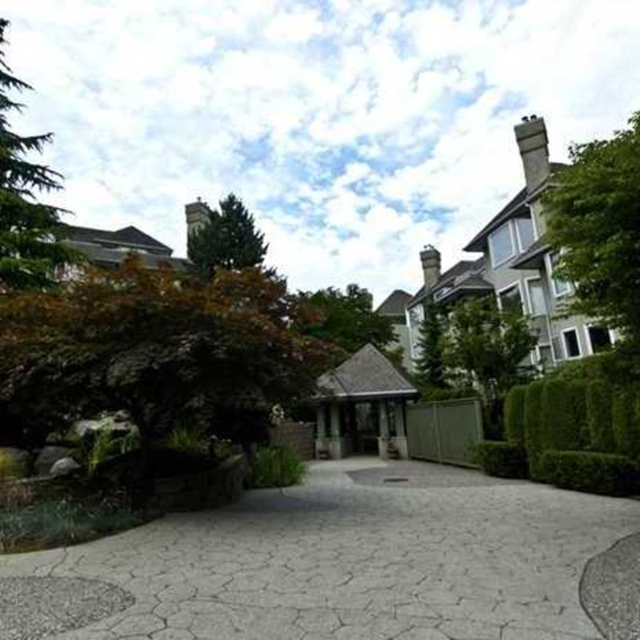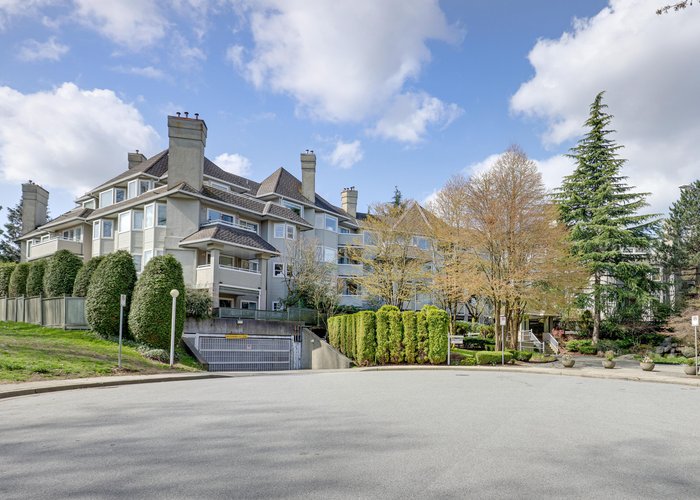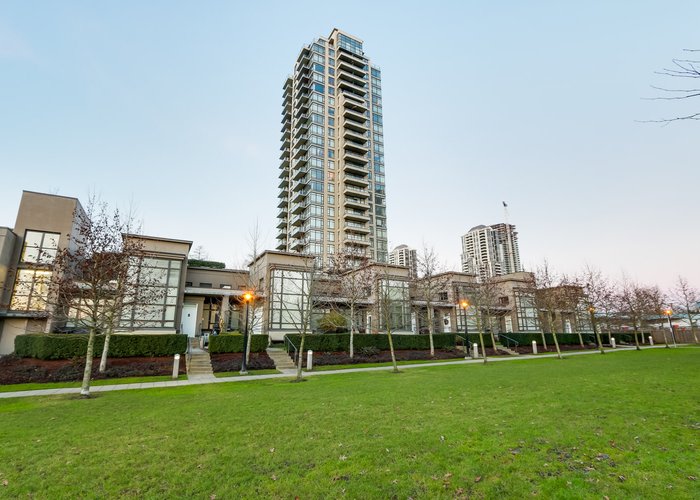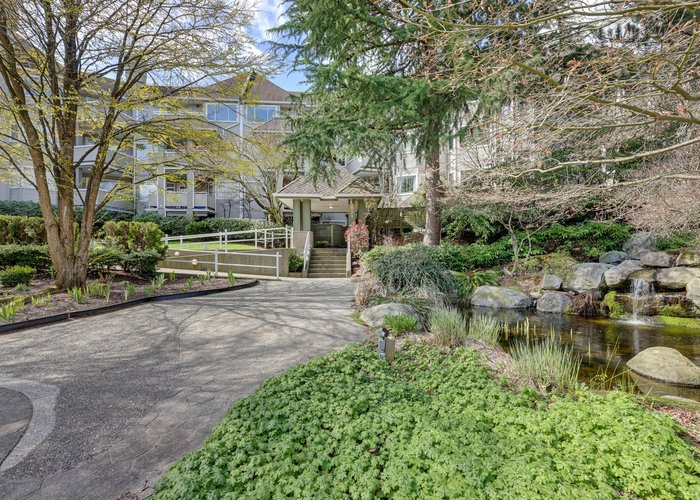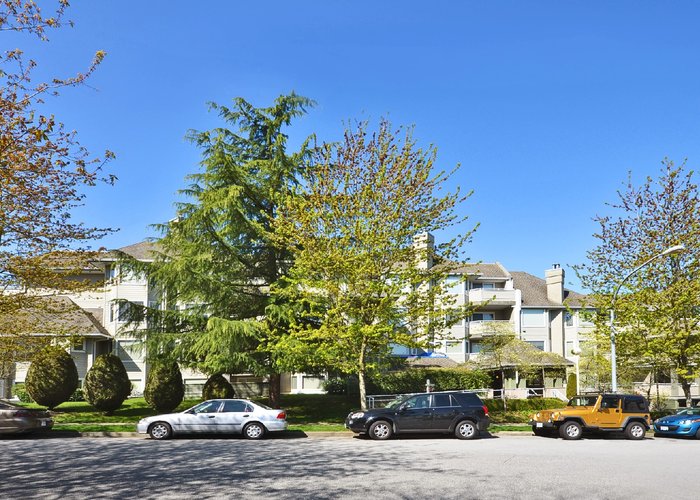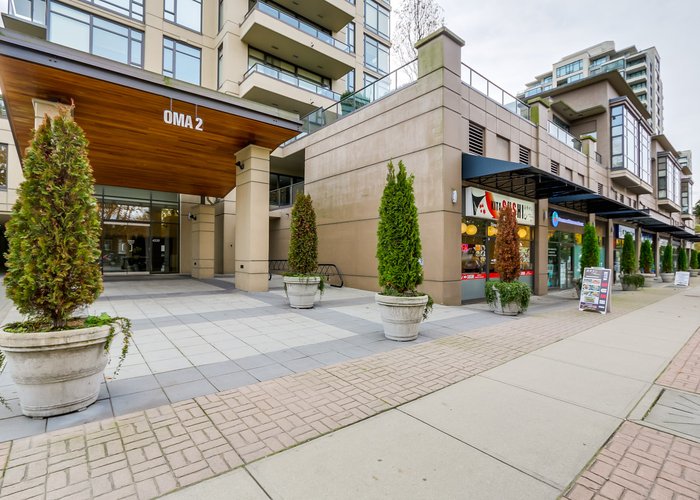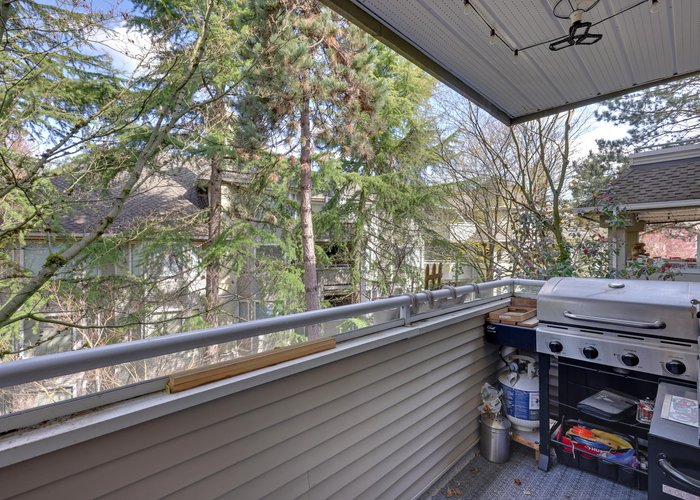Winchelsea - 3733 Norfolk Street
Burnaby, V5G 4V5
Direct Seller Listings – Exclusive to BC Condos and Homes
For Sale In Building & Complex
| Date | Address | Status | Bed | Bath | Price | FisherValue | Attributes | Sqft | DOM | Strata Fees | Tax | Listed By | ||||||||||||||||||||||||||||||||||||||||||||||||||||||||||||||||||||||||||||||||||||||||||||||
|---|---|---|---|---|---|---|---|---|---|---|---|---|---|---|---|---|---|---|---|---|---|---|---|---|---|---|---|---|---|---|---|---|---|---|---|---|---|---|---|---|---|---|---|---|---|---|---|---|---|---|---|---|---|---|---|---|---|---|---|---|---|---|---|---|---|---|---|---|---|---|---|---|---|---|---|---|---|---|---|---|---|---|---|---|---|---|---|---|---|---|---|---|---|---|---|---|---|---|---|---|---|---|---|---|---|---|
| 05/30/2025 | 201 3733 Norfolk Street | Active | 2 | 2 | $599,000 ($637/sqft) | Login to View | Login to View | 940 | 16 | $583 | $1,696 in 2024 | Optim Pacific Realty | ||||||||||||||||||||||||||||||||||||||||||||||||||||||||||||||||||||||||||||||||||||||||||||||
| Avg: | $599,000 | 940 | 16 | |||||||||||||||||||||||||||||||||||||||||||||||||||||||||||||||||||||||||||||||||||||||||||||||||||||||
Sold History
| Date | Address | Bed | Bath | Asking Price | Sold Price | Sqft | $/Sqft | DOM | Strata Fees | Tax | Listed By | ||||||||||||||||||||||||||||||||||||||||||||||||||||||||||||||||||||||||||||||||||||||||||||||||
|---|---|---|---|---|---|---|---|---|---|---|---|---|---|---|---|---|---|---|---|---|---|---|---|---|---|---|---|---|---|---|---|---|---|---|---|---|---|---|---|---|---|---|---|---|---|---|---|---|---|---|---|---|---|---|---|---|---|---|---|---|---|---|---|---|---|---|---|---|---|---|---|---|---|---|---|---|---|---|---|---|---|---|---|---|---|---|---|---|---|---|---|---|---|---|---|---|---|---|---|---|---|---|---|---|---|---|---|
| 03/20/2025 | 308 3733 Norfolk Street | 1 | 1 | $514,900 ($684/sqft) | Login to View | 753 | Login to View | 3 | $474 | $1,416 in 2024 | RE/MAX Crest Realty | ||||||||||||||||||||||||||||||||||||||||||||||||||||||||||||||||||||||||||||||||||||||||||||||||
| 02/13/2025 | 404 3733 Norfolk Street | 2 | 2 | $645,000 ($684/sqft) | Login to View | 943 | Login to View | 3 | $592 | $1,832 in 2024 | Stonehaus Realty Corp. | ||||||||||||||||||||||||||||||||||||||||||||||||||||||||||||||||||||||||||||||||||||||||||||||||
| 12/08/2024 | 306 3733 Norfolk Street | 2 | 2 | $639,000 ($678/sqft) | Login to View | 942 | Login to View | 3 | $593 | $1,827 in 2024 | Oakwyn Realty Ltd. | ||||||||||||||||||||||||||||||||||||||||||||||||||||||||||||||||||||||||||||||||||||||||||||||||
| 06/16/2024 | 401 3733 Norfolk Street | 2 | 2 | $649,900 ($692/sqft) | Login to View | 939 | Login to View | 6 | $586 | $1,638 in 2023 | Oakwyn Realty Ltd. | ||||||||||||||||||||||||||||||||||||||||||||||||||||||||||||||||||||||||||||||||||||||||||||||||
| Avg: | Login to View | 894 | Login to View | 4 | |||||||||||||||||||||||||||||||||||||||||||||||||||||||||||||||||||||||||||||||||||||||||||||||||||||||
AI-Powered Instant Home Evaluation – See Your Property’s True Value
Strata ByLaws
Pets Restrictions
| Pets Allowed: | 2 |
| Dogs Allowed: | Yes |
| Cats Allowed: | Yes |
Amenities

Building Information
| Building Name: | Winchelsea |
| Building Address: | 3733 Norfolk Street, Burnaby, V5G 4V5 |
| Levels: | 4 |
| Suites: | 160 |
| Status: | Completed |
| Built: | 1994 |
| Title To Land: | Freehold Strata |
| Building Type: | Strata Condos |
| Strata Plan: | LMS1035 |
| Subarea: | Central BN |
| Area: | Burnaby North |
| Board Name: | Real Estate Board Of Greater Vancouver |
| Management: | Ascent Real Estate Management Corporation |
| Management Phone: | 604-431-1800 |
| Units in Development: | 43 |
| Units in Strata: | 160 |
| Subcategories: | Strata Condos |
| Property Types: | Freehold Strata |
Building Contacts
| Management: |
Ascent Real Estate Management Corporation
phone: 604-431-1800 email: [email protected] |
| Developer: |
Adera
phone: 604.684.8277 |
Construction Info
| Year Built: | 1994 |
| Levels: | 4 |
| Construction: | Frame - Wood |
| Rain Screen: | No |
| Roof: | Asphalt |
| Foundation: | Concrete Perimeter |
| Exterior Finish: | Vinyl |
Maintenance Fee Includes
| Garbage Pickup |
| Gardening |
| Gas |
| Hot Water |
| Management |
Features
| Wheelchair Access |
| Bike Room |
| Elevator |
| In-suite Laundry |
| Open Living And Dining Area |
| Fireplace |
| Storage Locker |
| Laminate Floors |
Documents
Description
Winchelsea - 3733 Esmond Avenue, Burnaby, BC V5G 4V6, Canada. Strata Plan LMS1035 - located in Central area of Burnaby North, near the crossroads Boundary Road and Canada Way. The Winchelsea is steps to Broadview Park and Avondale Park, Carilton Hospital, Grand Villa Casino, Falaise Park and Playground, Happy Corner pre-school and Renfrew Community Elementary. Blue Castle Games, Costco, Fedex World Service Centre, Walmart, Canadian Tire, Canadian Superstore, Sprott-Shaw Community College and Burnaby hospital are close to the complex. Burnaby Palace, Manora's Taverna, Earls, cactus Club, Charlie's Chocolate Factory, Wendy's Restaurant and Boston Pizza are the restaurants in the neighbourhood. The bus stops are steps away. The complex has an easy access to Trans-Canada Hwy1. The Rupert skytrain station and Gilmore skytrain station are close by. The Winchelsea was built in 1994. It has a frame-wood construction. It is part of a three building project by Adera. The other Winchelsea buildings are at 3738 Norfolk Street and 3183 Esmond Avenue. A beautiful little fountain greets you in the courtyard between the 3733 Norfolk and 3738 Norfolk buildings. With no highrise buildings in the area, views from the suites can be spectacular, especially to the west and north. Pets are allowed in this complex. Rentals are permitted. Most homes offer in-suite laundry, open living and dining areas, cozy fireplace, storage locker and laminate floors. Some units have stainless steel appliances, marble floors and granite countertops.
Location
Other Buildings in Complex
| Name | Address | Active Listings |
|---|---|---|
| Winchelsea | 3183 Esmond Ave, Burnaby | 0 |
| Winchelsea | 3738 Norfolk Street, Burnaby | 0 |
Nearby Buildings
| Building Name | Address | Levels | Built | Link |
|---|---|---|---|---|
| Governors Hill | 3767 Norfolk Street, Central BN | 3 | 1991 | |
| Winchelsea | 3738 Norfolk Street, Central BN | 4 | 1994 | |
| Winchelsea | 3183 Esmond Ave, Central BN | 4 | 1994 | |
| Mountain View Villas | 3760 Dominion Street, Central BN | 3 | 2005 | |
| Manor Heights | 3033 Esmond Ave, East Burnaby | 3 | 2014 | |
| Panacasa | 3787 Canada Way, Burnaby Hospital | 5 | 2013 | |
| Cascade West | 3770 Manor Street, Central BN | 4 | 1992 | |
| Richview | 3753 Manor Street, Central BN | 3 | 2009 | |
| Panacasa | 3788 Norfolk Street, Central BN | 3 | 2012 | |
| Panacasa | 3225 Smith Ave, Central BN | 0 | 2012 | |
| Laurel | 3788 Laurel Street, Burnaby Hospital | 3 | 2009 | |
| Belleville Heights | 3139 Smith Ave, Central BN | 3 | 2005 | |
| Valhalla Court | 3883 Laurel Street, Burnaby Hospital | 3 | 1984 | |
| Parkside Greene | 3888 Norfolk Street, Central BN | 3 | 2012 | |
| Cascade Village | 3950 Linwood Street, Burnaby Hospital | 4 | 1989 | |
| Cascade Village | 3970 Linwood Street, Burnaby Hospital | 4 | 1989 |
Disclaimer: Listing data is based in whole or in part on data generated by the Real Estate Board of Greater Vancouver and Fraser Valley Real Estate Board which assumes no responsibility for its accuracy. - The advertising on this website is provided on behalf of the BC Condos & Homes Team - Re/Max Crest Realty, 300 - 1195 W Broadway, Vancouver, BC
