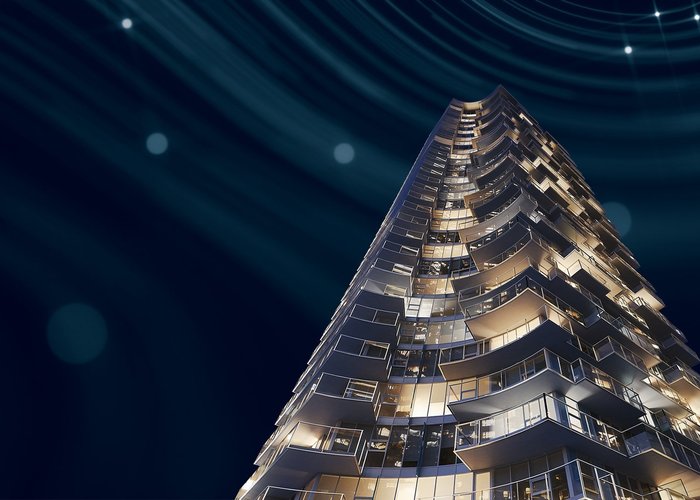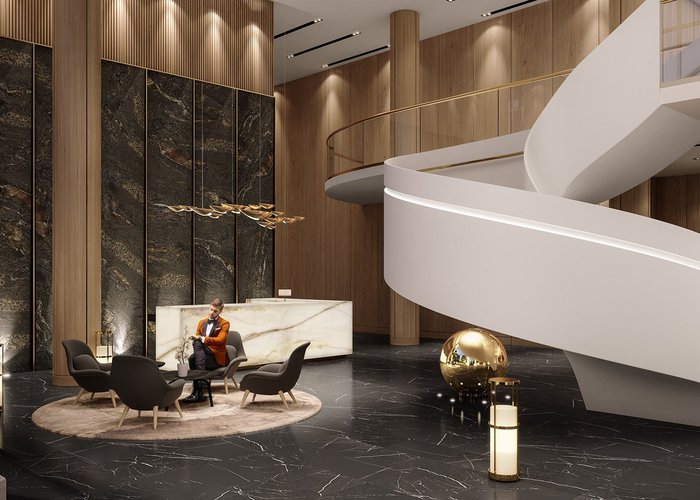Park George 1 - 13768 100 Ave
Surrey, V3T 5X7
Direct Seller Listings – Exclusive to BC Condos and Homes
For Sale In Building & Complex
| Date | Address | Status | Bed | Bath | Price | FisherValue | Attributes | Sqft | DOM | Strata Fees | Tax | Listed By | ||||||||||||||||||||||||||||||||||||||||||||||||||||||||||||||||||||||||||||||||||||||||||||||
|---|---|---|---|---|---|---|---|---|---|---|---|---|---|---|---|---|---|---|---|---|---|---|---|---|---|---|---|---|---|---|---|---|---|---|---|---|---|---|---|---|---|---|---|---|---|---|---|---|---|---|---|---|---|---|---|---|---|---|---|---|---|---|---|---|---|---|---|---|---|---|---|---|---|---|---|---|---|---|---|---|---|---|---|---|---|---|---|---|---|---|---|---|---|---|---|---|---|---|---|---|---|---|---|---|---|---|
| 06/17/2025 | 3105 13768 100 Ave | Active | 2 | 1 | $619,000 ($889/sqft) | Login to View | Login to View | 696 | 0 | $433 | RE/MAX Crest Realty | |||||||||||||||||||||||||||||||||||||||||||||||||||||||||||||||||||||||||||||||||||||||||||||||
| 06/16/2025 | 2306 13768 100 Ave | Active | 1 | 1 | $529,900 ($1,060/sqft) | Login to View | Login to View | 500 | 1 | Magsen Realty Inc. | ||||||||||||||||||||||||||||||||||||||||||||||||||||||||||||||||||||||||||||||||||||||||||||||||
| 06/16/2025 | 2608 13768 100 Ave | Active | 1 | 1 | $568,000 ($1,004/sqft) | Login to View | Login to View | 566 | 1 | $358 | Pacific Evergreen Realty Ltd. | |||||||||||||||||||||||||||||||||||||||||||||||||||||||||||||||||||||||||||||||||||||||||||||||
| 06/16/2025 | 2810 13768 100 Ave | Active | 1 | 1 | $538,000 ($975/sqft) | Login to View | Login to View | 552 | 1 | $345 | Macdonald Realty | |||||||||||||||||||||||||||||||||||||||||||||||||||||||||||||||||||||||||||||||||||||||||||||||
| 06/16/2025 | 502 13768 100 Ave | Active | 2 | 1 | $589,900 ($856/sqft) | Login to View | Login to View | 689 | 1 | $433 | RE/MAX Crest Realty | |||||||||||||||||||||||||||||||||||||||||||||||||||||||||||||||||||||||||||||||||||||||||||||||
| 06/16/2025 | 708 13768 100 Ave | Active | 1 | 1 | $529,900 ($936/sqft) | Login to View | Login to View | 566 | 1 | $358 | Royal Pacific Realty (Kingsway) Ltd. | |||||||||||||||||||||||||||||||||||||||||||||||||||||||||||||||||||||||||||||||||||||||||||||||
| 06/16/2025 | 2409 13768 100 Ave | Active | 2 | 2 | $749,000 ($922/sqft) | Login to View | Login to View | 812 | 1 | $512 | Unilife Realty Inc. | |||||||||||||||||||||||||||||||||||||||||||||||||||||||||||||||||||||||||||||||||||||||||||||||
| 06/16/2025 | 901 13768 100 Ave | Active | 1 | 1 | $448,000 ($836/sqft) | Login to View | Login to View | 536 | 1 | Real Broker | ||||||||||||||||||||||||||||||||||||||||||||||||||||||||||||||||||||||||||||||||||||||||||||||||
| 06/13/2025 | 2807 13768 100 Ave | Active | 2 | 2 | $699,000 ($858/sqft) | Login to View | Login to View | 815 | 4 | $511 | Panda Luxury Homes | |||||||||||||||||||||||||||||||||||||||||||||||||||||||||||||||||||||||||||||||||||||||||||||||
| 06/13/2025 | 2308 13768 100 Ave | Active | 1 | 1 | $509,000 ($899/sqft) | Login to View | Login to View | 566 | 4 | $358 | Panda Luxury Homes | |||||||||||||||||||||||||||||||||||||||||||||||||||||||||||||||||||||||||||||||||||||||||||||||
| 06/12/2025 | 2502 13768 100 Ave | Active | 2 | 1 | $599,000 ($869/sqft) | Login to View | Login to View | 689 | 5 | $433 | Royal Pacific Realty Corp. | |||||||||||||||||||||||||||||||||||||||||||||||||||||||||||||||||||||||||||||||||||||||||||||||
| 06/12/2025 | 807 13768 100 Ave | Active | 2 | 2 | $599,900 ($735/sqft) | Login to View | Login to View | 816 | 5 | $511 | Macdonald Realty Westmar | |||||||||||||||||||||||||||||||||||||||||||||||||||||||||||||||||||||||||||||||||||||||||||||||
| 06/11/2025 | 2208 13768 100 Ave | Active | 1 | 1 | $599,000 ($1,058/sqft) | Login to View | Login to View | 566 | 6 | $358 | Angell, Hasman & Associates Realty Ltd. | |||||||||||||||||||||||||||||||||||||||||||||||||||||||||||||||||||||||||||||||||||||||||||||||
| 06/11/2025 | 1308 13768 100 Ave | Active | 1 | 1 | $499,000 ($882/sqft) | Login to View | Login to View | 566 | 6 | $358 | Macdonald Realty Westmar | |||||||||||||||||||||||||||||||||||||||||||||||||||||||||||||||||||||||||||||||||||||||||||||||
| 06/05/2025 | 3505 13768 100 Ave | Active | 2 | 2 | $988,400 ($913/sqft) | Login to View | Login to View | 1083 | 12 | $683 | Prompton Real Estate Services Inc. | |||||||||||||||||||||||||||||||||||||||||||||||||||||||||||||||||||||||||||||||||||||||||||||||
| 06/05/2025 | 3702 13768 100 Ave | Active | 3 | 2 | $1,056,000 ($851/sqft) | Login to View | Login to View | 1241 | 12 | $777 | Prompton Real Estate Services Inc. | |||||||||||||||||||||||||||||||||||||||||||||||||||||||||||||||||||||||||||||||||||||||||||||||
| Avg: | $632,562 | 704 | 4 | |||||||||||||||||||||||||||||||||||||||||||||||||||||||||||||||||||||||||||||||||||||||||||||||||||||||
AI-Powered Instant Home Evaluation – See Your Property’s True Value
Open House
| 3105 13768 100 AVENUE open for viewings on Saturday 21 June: 2:00 - 4:00PM |
| 2608 13768 100 AVENUE open for viewings on Saturday 21 June: 2:00 - 4:00PM |
| 2608 13768 100 AVENUE open for viewings on Sunday 22 June: 2:00 - 4:00PM |
| 2810 13768 100 AVENUE open for viewings on Sunday 22 June: 1:00 - 3:00PM |
| 502 13768 100TH AVENUE open for viewings on Saturday 21 June: 2:00 - 4:00PM |
| 708 13768 100 AVENUE open for viewings on Sunday 22 June: 2:00 - 4:00PM |
| 2502 13768 100 AVENUE open for viewings on Saturday 21 June: 1:00 - 3:00PM |
| 2502 13768 100 AVENUE open for viewings on Sunday 22 June: 1:00 - 3:00PM |
| 3702 13768 100 AVENUE open for viewings on Wednesday 18 June: 1:00 - 3:00PM |
Amenities

Building Information
| Building Name: | Park George 1 |
| Building Address: | 13768 100 Ave, Surrey, V3T 5X7 |
| Levels: | 36 |
| Suites: | 676 |
| Status: | Under Construction |
| Built: | 2022 |
| Title To Land: | Freehold Strata |
| Building Type: | Strata Condos |
| Strata Plan: | EPP82682 |
| Subarea: | Whalley |
| Area: | Surrey |
| Board Name: | Fraser Valley Real Estate Board |
| Management: | Colyvan Pacific Real Estate Management Services Ltd. |
| Management Phone: | 604-683-8399 |
| Units in Development: | 339 |
| Units in Strata: | 676 |
| Subcategories: | Strata Condos |
| Property Types: | Freehold Strata |
Building Contacts
| Official Website: | www.parkgeorge.com/ |
| Management: |
Colyvan Pacific Real Estate Management Services Ltd.
phone: 604-683-8399 email: [email protected] |
| Developer: |
Concord Pacific
phone: 604-899-8800 email: [email protected] |
| Designer: |
Liv Interiors
email: [email protected] |
| Architect: |
Dys Architecture
phone: 604-669-7710 email: [email protected] |
Construction Info
| Year Built: | 2022 |
| Levels: | 36 |
| Construction: | Concrete |
Features
interior And Exterior Features Choice Of Two Interior Colour Schemes: |
- Sunrise Chiffon |
| Wide Plank Laminate Flooring Throughout The Main Living Area, Bedrooms, Closets And Flex Space |
| Porcelain Calacatta Tile Flooring In The Laundry Closet |
| Staircases Feature White Oak Handrails Stained To Match The Flooring For The Selected Schemes |
| Interior Suite And Closet Doors Are Trimmed With Wood-grain Laminate Finish |
| Wood-grain Laminate Finish Closet Organizers For Major Closets |
| Dark Roller-shade Window Coverings In Living Room And Bedroom To Enhance Privacy |
| Television And Telephone Jacks In Every Principal Room |
| Stackable Or Side By Side Bloomberg Front Load Washer And Dryer |
| Heating And Cooling In Every Principal Room |
| 8'8" Ceiling Heights In Living Room And Bedrooms For Most Suites, Subject To All Required Bulkheads And Drop Ceilings |
main Bathroom & Ensuite (tub Or Tub/shower Combo) Custom Medicine Cabinet With Mirror, Shelves And Built-in Lighting |
| Wood-grain Laminate Vanity Cabinet With Soft-close Hardware Featuring Blum® Hinges And Tracks For Superb Quality And Durability |
| Drawer With Built-in Organizers (where Applicable) |
| Engineered Quartz Stone Countertop |
| Kohler Under-mount Sink With Polished Chrome Grohe® Faucet |
| Dual-flush Toilet With Soft-close Seat |
| Recessed Pot Lighting |
| Large Format Porcelain Calacatta Tile Flooring And Tub/shower Surround |
| Recessed Niche In Bathroom (where Applicable) |
| Polished Chrome Grohe® Faucet, Tub Spout And Shower Head |
2nd Bath (walk-in Shower) Same Finishes As Ensuite Or 1st Bath |
| Polished Chrome Grohe® Hand-held Sliding Shower |
| Walk-in Full-length (where Applicable) Shower Stall Partially Enclosed With Frameless Glass With Door |
kitchen Custom Wood-grain Laminate Kitchen Cabinetry With Open Under-cabinet Lighting |
| Cabinets Feature Soft-close Hardware By Blum® Hinges And Tracks For Superb Quality And Durability, A Magic Corner (where Applicable) And A Sliding Basket Under The Kitchen Sink |
| Drawer Organizers For Cutlery |
| Engineered Quartz Stone Countertop |
| Large Format Porcelain Calacatta Tile Backsplash |
| Track, Surface-mount Or Pot Lighting (depending On Kitchen Configuration) |
| Large Single-bowl Stainless Steel Under-mount Sink |
| Polished Chrome Grohe® Faucet With Lever Handle And Pull Down Sprayer |
| Integrated Stainless Steel Bosch Appliance Package Including: |
- Bottom-mount Counter-depth Fridge With Integrated Panel Chimney Fan |
| 2 Br And Up Suites Receive 30" Appliance Package (24" Dishwasher) - Some Exceptions May Apply, Including But Not Limited To Plan f. |
Description
Park George 1 - 13768 100 Avenue, Surrey, BC V3T 5E4, Canada. Strata plan number EPP82682. Crossroads are 100 Avenue and Whalley Boulevard. This developement is 36 storeys with 339 units. Estimated completion in 2022. Developed by Concord Pacific. Architecture by DYS Architecture. Interior design by LIV Interiors.
Park George, the final phase of Concord Pacifics Park Place community, features high tech residential amenities unique to Surrey city centre. Located in close proximity to transit, parks, shopping and urban conveniences, discover the exquisite offerings of Park George. Its a mere 5-minute pleasant stroll from the existing Skytrain network and future extensions.
Other building in complex: Park George 2 - 13778 100 Ave
Location
Other Buildings in Complex
| Name | Address | Active Listings |
|---|---|---|
| Park George 2 | 13778 100 Ave, Surrey | 4 |
Nearby Buildings
Disclaimer: Listing data is based in whole or in part on data generated by the Real Estate Board of Greater Vancouver and Fraser Valley Real Estate Board which assumes no responsibility for its accuracy. - The advertising on this website is provided on behalf of the BC Condos & Homes Team - Re/Max Crest Realty, 300 - 1195 W Broadway, Vancouver, BC

















































































