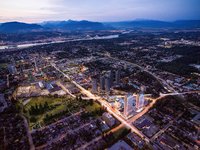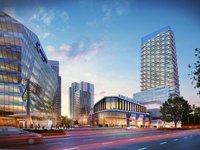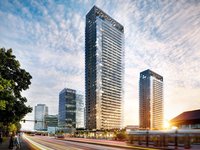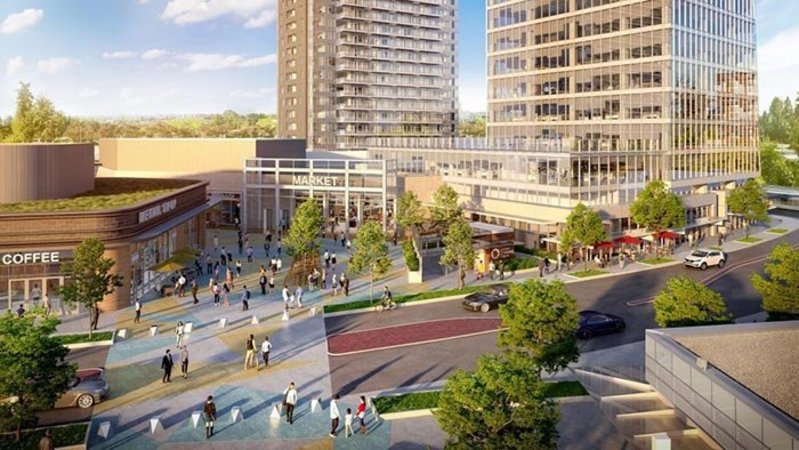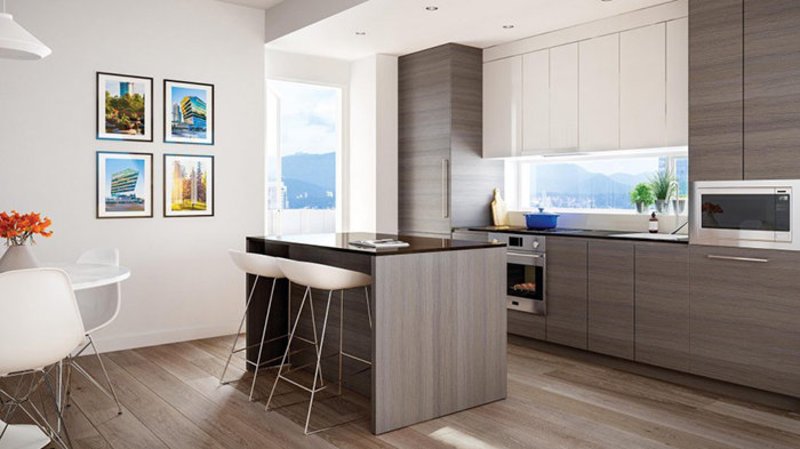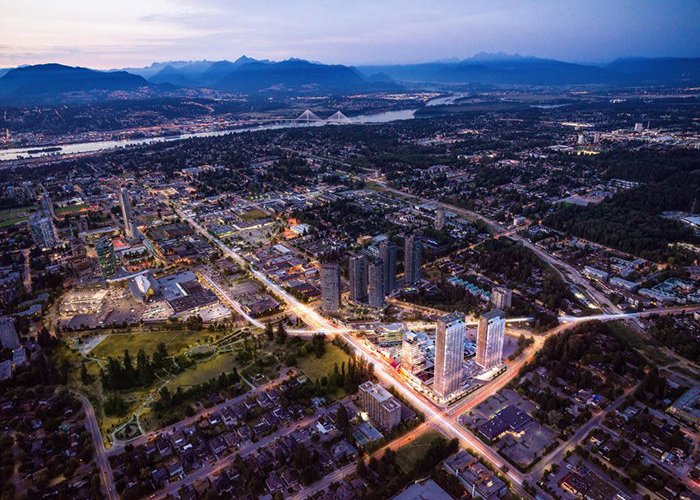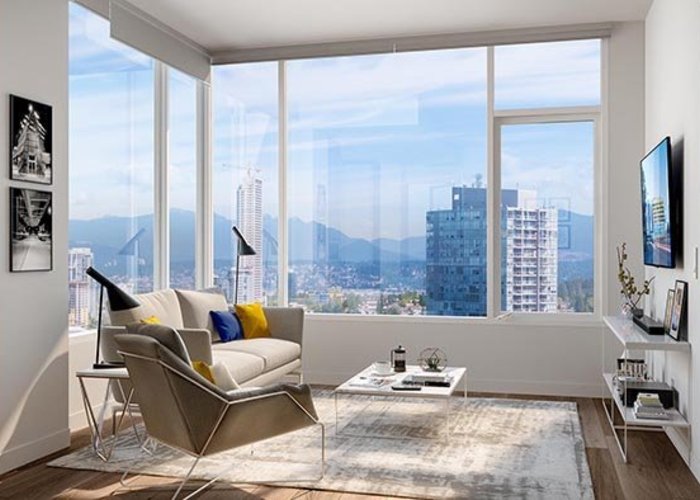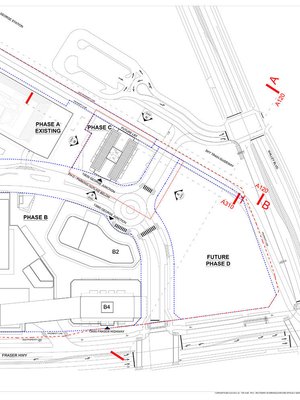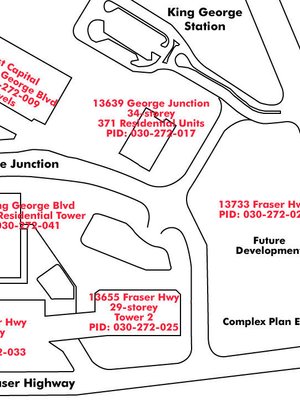King George Hub Two - 13655 Fraser Hwy
Surrey, V3T 2V6
Direct Seller Listings – Exclusive to BC Condos and Homes
For Sale In Building & Complex
| Date | Address | Status | Bed | Bath | Price | FisherValue | Attributes | Sqft | DOM | Strata Fees | Tax | Listed By | ||||||||||||||||||||||||||||||||||||||||||||||||||||||||||||||||||||||||||||||||||||||||||||||
|---|---|---|---|---|---|---|---|---|---|---|---|---|---|---|---|---|---|---|---|---|---|---|---|---|---|---|---|---|---|---|---|---|---|---|---|---|---|---|---|---|---|---|---|---|---|---|---|---|---|---|---|---|---|---|---|---|---|---|---|---|---|---|---|---|---|---|---|---|---|---|---|---|---|---|---|---|---|---|---|---|---|---|---|---|---|---|---|---|---|---|---|---|---|---|---|---|---|---|---|---|---|---|---|---|---|---|
| 05/29/2025 | 2303 13655 Fraser Hwy | Active | 2 | 2 | $595,000 ($735/sqft) | Login to View | Login to View | 809 | 17 | $548 | $2,679 in 2025 | Royal LePage West Real Estate Services | ||||||||||||||||||||||||||||||||||||||||||||||||||||||||||||||||||||||||||||||||||||||||||||||
| 05/26/2025 | 1404 13655 Fraser Hwy | Active | 2 | 2 | $639,000 ($790/sqft) | Login to View | Login to View | 809 | 20 | $596 | $2,645 in 2024 | RE/MAX Masters Realty | ||||||||||||||||||||||||||||||||||||||||||||||||||||||||||||||||||||||||||||||||||||||||||||||
| 05/20/2025 | 605 13655 Fraser Hwy | Active | 1 | 1 | $499,000 ($940/sqft) | Login to View | Login to View | 531 | 26 | $348 | $1,929 in 2024 | eXp Realty | ||||||||||||||||||||||||||||||||||||||||||||||||||||||||||||||||||||||||||||||||||||||||||||||
| 05/16/2025 | 405 13655 Fraser Hwy | Active | 1 | 1 | $449,000 ($839/sqft) | Login to View | Login to View | 535 | 30 | $326 | $1,923 in 2024 | Royal Pacific Realty (Kingsway) Ltd. | ||||||||||||||||||||||||||||||||||||||||||||||||||||||||||||||||||||||||||||||||||||||||||||||
| 05/12/2025 | 2508 13655 Fraser Hwy | Active | 2 | 2 | $659,000 ($822/sqft) | Login to View | Login to View | 802 | 34 | $507 | $2,701 in 2024 | RE/MAX Masters Realty | ||||||||||||||||||||||||||||||||||||||||||||||||||||||||||||||||||||||||||||||||||||||||||||||
| 04/15/2025 | 1112 13655 Fraser Hwy | Active | 1 | 1 | $438,000 ($890/sqft) | Login to View | Login to View | 492 | 61 | $340 | $1,908 in 2024 | RE/MAX Austin Kay Realty | ||||||||||||||||||||||||||||||||||||||||||||||||||||||||||||||||||||||||||||||||||||||||||||||
| 04/01/2025 | 1909 13655 Fraser Hwy | Active | 2 | 2 | $599,000 ($738/sqft) | Login to View | Login to View | 812 | 75 | $555 | $2,672 in 2024 | eXp Realty | ||||||||||||||||||||||||||||||||||||||||||||||||||||||||||||||||||||||||||||||||||||||||||||||
| 03/25/2025 | 2105 13655 Fraser Hwy | Active | 1 | 1 | $468,000 ($919/sqft) | Login to View | Login to View | 509 | 82 | $348 | $1,985 in 2024 | Magsen Realty Inc. | ||||||||||||||||||||||||||||||||||||||||||||||||||||||||||||||||||||||||||||||||||||||||||||||
| 03/19/2025 | 706 13655 Fraser Hwy | Active | 1 | 1 | $438,000 ($887/sqft) | Login to View | Login to View | 494 | 88 | $311 | $1,885 in 2024 | Stonehaus Realty Corp. | ||||||||||||||||||||||||||||||||||||||||||||||||||||||||||||||||||||||||||||||||||||||||||||||
| 03/10/2025 | 1709 13655 Fraser Hwy | Active | 2 | 2 | $659,900 ($816/sqft) | Login to View | Login to View | 809 | 97 | $552 | $2,660 in 2024 | Sutton Group - Vancouver First Realty | ||||||||||||||||||||||||||||||||||||||||||||||||||||||||||||||||||||||||||||||||||||||||||||||
| 02/05/2025 | 1004 13655 Fraser Hwy | Active | 2 | 2 | $579,000 ($716/sqft) | Login to View | Login to View | 809 | 130 | $555 | $2,634 in 2024 | |||||||||||||||||||||||||||||||||||||||||||||||||||||||||||||||||||||||||||||||||||||||||||||||
| Avg: | $547,536 | 674 | 60 | |||||||||||||||||||||||||||||||||||||||||||||||||||||||||||||||||||||||||||||||||||||||||||||||||||||||
Sold History
| Date | Address | Bed | Bath | Asking Price | Sold Price | Sqft | $/Sqft | DOM | Strata Fees | Tax | Listed By | ||||||||||||||||||||||||||||||||||||||||||||||||||||||||||||||||||||||||||||||||||||||||||||||||
|---|---|---|---|---|---|---|---|---|---|---|---|---|---|---|---|---|---|---|---|---|---|---|---|---|---|---|---|---|---|---|---|---|---|---|---|---|---|---|---|---|---|---|---|---|---|---|---|---|---|---|---|---|---|---|---|---|---|---|---|---|---|---|---|---|---|---|---|---|---|---|---|---|---|---|---|---|---|---|---|---|---|---|---|---|---|---|---|---|---|---|---|---|---|---|---|---|---|---|---|---|---|---|---|---|---|---|---|
| 06/03/2025 | 307 13655 Fraser Hwy | 1 | 1 | $399,000 ($907/sqft) | Login to View | 440 | Login to View | 26 | $303 | $1,767 in 2024 | Rennie & Associates Realty Ltd. | ||||||||||||||||||||||||||||||||||||||||||||||||||||||||||||||||||||||||||||||||||||||||||||||||
| 05/20/2025 | 608 13655 Fraser Hwy | 1 | 1 | $449,800 ($898/sqft) | Login to View | 501 | Login to View | 15 | $340 | $1,908 in 2024 | Century 21 Coastal Realty Ltd. | ||||||||||||||||||||||||||||||||||||||||||||||||||||||||||||||||||||||||||||||||||||||||||||||||
| 05/03/2025 | 1810 13655 Fraser Hwy | 2 | 2 | $599,000 ($740/sqft) | Login to View | 809 | Login to View | 75 | $555 | $2,666 in 2024 | Royal Pacific Riverside Realty Ltd. | ||||||||||||||||||||||||||||||||||||||||||||||||||||||||||||||||||||||||||||||||||||||||||||||||
| 04/02/2025 | 1105 13655 Fraser Hwy | 1 | 1 | $483,000 ($947/sqft) | Login to View | 510 | Login to View | 65 | $348 | $1,952 in 2024 | Macdonald Realty | ||||||||||||||||||||||||||||||||||||||||||||||||||||||||||||||||||||||||||||||||||||||||||||||||
| 04/01/2025 | 407 13655 Fraser Hwy | 1 | 1 | $425,000 ($959/sqft) | Login to View | 443 | Login to View | 78 | $303 | $1,770 in 2024 | Rennie & Associates Realty Ltd. | ||||||||||||||||||||||||||||||||||||||||||||||||||||||||||||||||||||||||||||||||||||||||||||||||
| 03/31/2025 | 712 13655 Fraser Hwy | 1 | 1 | $420,000 ($847/sqft) | Login to View | 496 | Login to View | 48 | $311 | $1,900 in 2024 | Rennie & Associates Realty Ltd. | ||||||||||||||||||||||||||||||||||||||||||||||||||||||||||||||||||||||||||||||||||||||||||||||||
| 03/26/2025 | 1010 13655 Fraser Hwy | 2 | 2 | $649,000 ($802/sqft) | Login to View | 809 | Login to View | 53 | $555 | $2,625 in 2024 | Royal Pacific Realty Corp. | ||||||||||||||||||||||||||||||||||||||||||||||||||||||||||||||||||||||||||||||||||||||||||||||||
| 03/22/2025 | 705 13655 Fraser Hwy | 1 | 1 | $459,990 ($902/sqft) | Login to View | 510 | Login to View | 30 | $348 | $1,935 in 2024 | Sutton Group - Vancouver First Realty | ||||||||||||||||||||||||||||||||||||||||||||||||||||||||||||||||||||||||||||||||||||||||||||||||
| 02/09/2025 | 1008 13655 Fraser Hwy | 1 | 1 | $459,900 ($918/sqft) | Login to View | 501 | Login to View | 18 | $348 | $1,932 in 2024 | Rennie & Associates Realty Ltd. | ||||||||||||||||||||||||||||||||||||||||||||||||||||||||||||||||||||||||||||||||||||||||||||||||
| 09/24/2024 | 1203 13655 Fraser Hwy | 2 | 2 | $678,000 ($846/sqft) | Login to View | 801 | Login to View | 9 | $500 | $2,634 in 2024 | Youlive Realty | ||||||||||||||||||||||||||||||||||||||||||||||||||||||||||||||||||||||||||||||||||||||||||||||||
| 09/08/2024 | 2309 13655 Fraser Hwy | 2 | 2 | $674,900 ($834/sqft) | Login to View | 809 | Login to View | 49 | $507 | $2,689 in 2024 | Pacific Evergreen Realty Ltd. | ||||||||||||||||||||||||||||||||||||||||||||||||||||||||||||||||||||||||||||||||||||||||||||||||
| 08/29/2024 | 304 13655 Fraser Hwy | 2 | 2 | $599,999 ($742/sqft) | Login to View | 809 | Login to View | 18 | $507 | $2,587 in 2024 | Oakwyn Realty Encore | ||||||||||||||||||||||||||||||||||||||||||||||||||||||||||||||||||||||||||||||||||||||||||||||||
| 08/19/2024 | 2704 13655 Fraser Hwy | 2 | 2 | $649,999 ($803/sqft) | Login to View | 809 | Login to View | 8 | $507 | $2,710 in 2024 | Oakwyn Realty Encore | ||||||||||||||||||||||||||||||||||||||||||||||||||||||||||||||||||||||||||||||||||||||||||||||||
| 08/09/2024 | 2404 13655 Fraser Hwy | 2 | 2 | $679,000 ($847/sqft) | Login to View | 802 | Login to View | 31 | $507 | $2,536 in 2023 | 1NE Collective Realty Inc. | ||||||||||||||||||||||||||||||||||||||||||||||||||||||||||||||||||||||||||||||||||||||||||||||||
| 06/15/2024 | 904 13655 Fraser Hwy | 2 | 2 | $679,000 ($839/sqft) | Login to View | 809 | Login to View | 97 | $507 | $2,453 in 2023 | Nu Stream Realty Inc. | ||||||||||||||||||||||||||||||||||||||||||||||||||||||||||||||||||||||||||||||||||||||||||||||||
| Avg: | Login to View | 657 | Login to View | 41 | |||||||||||||||||||||||||||||||||||||||||||||||||||||||||||||||||||||||||||||||||||||||||||||||||||||||
AI-Powered Instant Home Evaluation – See Your Property’s True Value
Open House
| 2303 13655 FRASER HIGHWAY open for viewings on Sunday 15 June: 2:00 - 4:00PM |
Strata ByLaws
Pets Restrictions
| Dogs Allowed: | Yes |
| Cats Allowed: | Yes |
Amenities
Other Amenities Information
|
EXCLUSIVE AMENITIES
|

Building Information
| Building Name: | King George Hub Two |
| Building Address: | 13655 Fraser Hwy, Surrey, V3T 2V6 |
| Levels: | 29 |
| Status: | Completed |
| Built: | 2021 |
| Title To Land: | Freehold Strata |
| Building Type: | Strata Condos |
| Strata Plan: | EPS7632 |
| Subarea: | Whalley |
| Area: | North Surrey |
| Board Name: | Fraser Valley Real Estate Board |
| Management: | Colyvan Pacific Real Estate Management Services Ltd. |
| Management Phone: | 604-683-8399 |
| Units in Development: | 738 |
| Subcategories: | Strata Condos |
| Property Types: | Freehold Strata |
Building Contacts
| Official Website: | www.kinggeorgehub.com |
| Management: |
Colyvan Pacific Real Estate Management Services Ltd.
phone: 604-683-8399 email: [email protected] |
| Marketer: |
Rennie Marketing Systems
phone: 604-682-2088 email: [email protected] |
| Developer: |
Pci Group
phone: 604-684-1151 email: [email protected] |
| Designer: |
Byu Design
phone: 604-801-5330 email: [email protected] |
| Architect: |
Mcm Architects
phone: 604-687-2990 email: [email protected] |
Construction Info
| Year Built: | 2021 |
| Levels: | 29 |
| Construction: | Concrete |
| Roof: | Other |
| Foundation: | Concrete Perimeter |
| Exterior Finish: | Mixed |
Maintenance Fee Includes
| Caretaker |
| Garbage Pickup |
| Gardening |
| Hot Water |
| Management |
| Recreation Facility |
Features
defined By Clean, Contemporary Spaces, The Bright Interiors At King George Hub Feature Refined Finishes That Complement The Community’s Modern Architecture. Living, Kitchen And Dining Spaces Are Interconnected, Creating Expansive Areas Ideal For Everyday Living Or Entertaining Friends And Family. Large Windows Frame The Stunning Views And Bring The Outside In, While Your Choice Of Light Or Dark Colour Schemes Sets The Stage For Your Style. fresh Design With A Modern Edge Conceived By Award-winning Developer Pci Developments, King George Hub Is A Transit-oriented Mixed-use Community In The Thriving Neighbourhood Of Surrey City Centre |
| Located Next To King George Skytrain Station, With Bus Routes And Future Lrt Station Next To The Site, The Community Provides Unprecedented Transit Connections To Anywhere In Metro Vancouver |
| Innovative Sustainable Architecture By Notable Mcmp Architects Is Defined By An Elegant “ribbon” Design Element, Which Ascends The Residential Buildings And Ties The Community Together |
| The Community Includes A Leed® Gold Office Building On Site, Extensive Residents-only Amenities, And 100,000 Square Feet Of Retail Space With A Pedestrian-friendly Urban Plaza Offering Groceries, Coffee, Eateries And More, Just An Elevator Ride Away |
| Walking Distance From Countless Workplaces, Shops, Services And Restaurants, Including Brown’s Socialhouse, Central City Shopping Centre, T&t Supermarket, Sfu Surrey Campus And Much More |
inspiring Interiors Bright Interiors By Byu Design Feature Refined Finishes That Complement The Community’s Modern Architecture |
| Living, Kitchen And Dining Spaces Are Interconnected, Ideal For Everyday Living Or Entertaining |
| Large Windows Frame Stunning Panoramic Views |
| Warm Laminate Wood Flooring Throughout |
| Your Choice Of Two Contemporary Colour Palettes, Light Or Dark |
| White Window Coverings Throughout |
| Blomberg Front-loading Washer And Dryer |
chef-ready Kitchen Premium Appliance Collection, Including: |
| Blomberg 30” Integrated Refrigerator* |
| Blomberg 24” Integrated Dishwasher |
| Fulgor Milano 30” Stainless Steel Wall Oven* |
| Fulgor Milano 30” Induction Cooktop* |
| Faber Stainless Steel Slide-out Hood Fan |
| Panasonic Inverter Stainless Steel Built-in Microwave |
| Rich And Refined Quartz Countertops With Unique Back-painted Glass Backsplash In White (light) Or Beige (dark) |
| Corner 2 Bedrooms Feature A Window As The Backsplash |
| Modern And Durable Wood Laminate Cabinetry, Accented With White Matte-finish Upper Cabinets |
| Full-height Pantry Provides Additional Storage |
| Contemporary Recessed Pot Lighting |
serene Bathrooms Bathroom And Laundry Flooring Feature Large-format Porcelain Tiles |
| Refined White Porcelain Tile Walls, With Dramatic Wood-look Porcelain Tile Feature Wall |
| Brushed Stainless Steel Undermount Sink, Paired With A Sleek Chrome Two-function Faucet |
| White Soaker Bathtub |
| Sleek Frameless Tempered-glass Shower Enclosure With Porcelain Mosaic Tile Shower Base In Ensuite |
| Chrome Bath And Shower Fixtures, Including Unique Square Shower Head |
| Rectangular Porcelain Undermount Vanity Basin With Quartz Countertops |
| Water-efficient Dual-flush Toilet |
| Polished Chrome Bathroom Accessories, Including Paper Roll, Towel Bar And Towel Ring |
exclusive Amenities Expansive Rooftop Outdoor Entertainment Lounge |
| Spacious Games Room And Lounge, With Banquette, Bar And Two Distinct Seating Areas Opening Up To An Outdoor Lounge, Bbq And Child’s Play Area On Level 2 |
| Theatre Room With Immersive Audio-visual Technology |
| Private Dining Room With Cooktop, Full-size Refrigerator And Space To Seat 10 |
| Social Lounge With Large Seating Area, Fireplace And Dining Area With Seating For Up To 10 |
| Large Fitness Centre And Yoga Studio |
| On Site Caretaker |
| Secure Underground Parking With Most Homes |
| Secure Bike Storage With All Homes |
| Secure Fob Access Throughout Building |
warranty 2-5-10 Year Warranty Provided By Travelers |
Description
King George Hub Two - 13655 Fraser Highway, Surrey BC V3T 2V6. Strata plan number EPS7632. Crossroads are Fraser Highway and King George Boulevard. The 738 residences of Hub One and Hub Two set a new benchmark for success in Surrey City Centre. This 29-storey concrete building was completed in 2021. Residents will enjoy over 20,000 square feet of private indoor and outdoor amenity space along with direct access to rapid transit and Holland Park across the street. Developed by PCI Developments. Architecture by MCM. Interior design by BYU Design.
Located directly adjacent to the Expo Lines King George Station and two proposed light rail train stations connecting to Newton and Langley City Centre, King George Hub will provide approximately 100,000 square-feet of pedestrian-friendly retail, 495,000 square-feet of sustainable office space and 1,200 residential units upon completion of all four phases. This unique spectrum of retail, office and residential uses at King George Hub will continue to transform Surrey City Centre while adding vibrancy and security to the neighbourhood surrounding King George Station.
Location
Other Buildings in Complex
| Name | Address | Active Listings |
|---|---|---|
| King George Hub | 13615 Fraser Highway | 19 |
| King George Hub | 13639 George Juction | 0 |
| King George Hub One | 13615 Fraser Hwy | 19 |
| King George Hub - Tower 2 | 13655 Fraser Highway | 11 |
| Plaza Two at King George Hub | 9808 King george Boulevard | 0 |
Nearby Buildings
Disclaimer: Listing data is based in whole or in part on data generated by the Real Estate Board of Greater Vancouver and Fraser Valley Real Estate Board which assumes no responsibility for its accuracy. - The advertising on this website is provided on behalf of the BC Condos & Homes Team - Re/Max Crest Realty, 300 - 1195 W Broadway, Vancouver, BC

