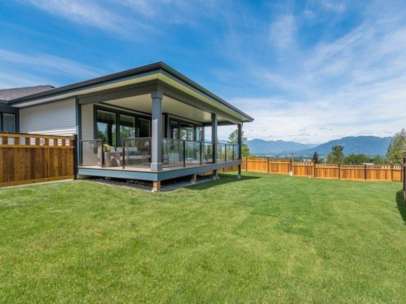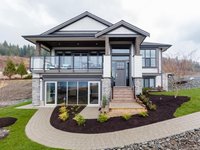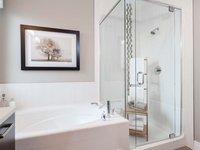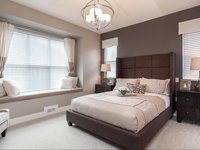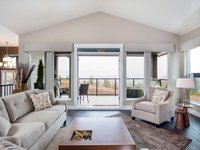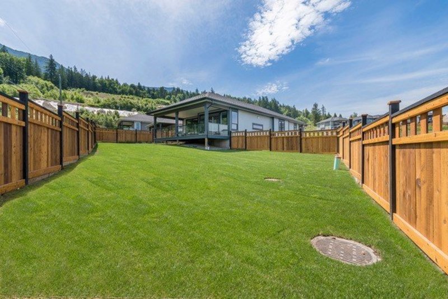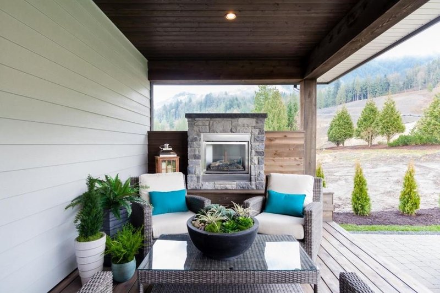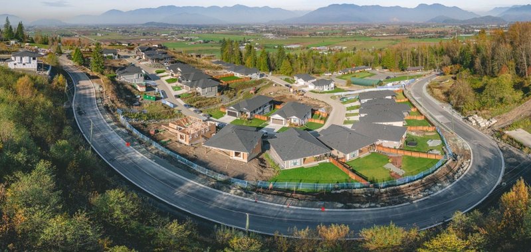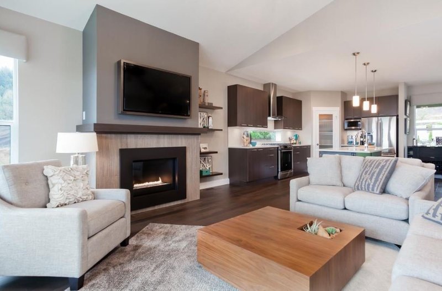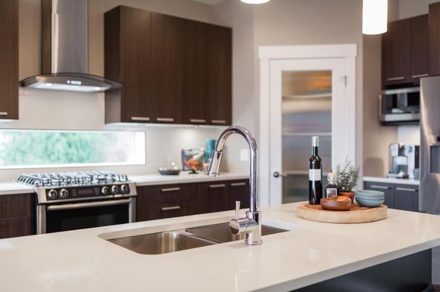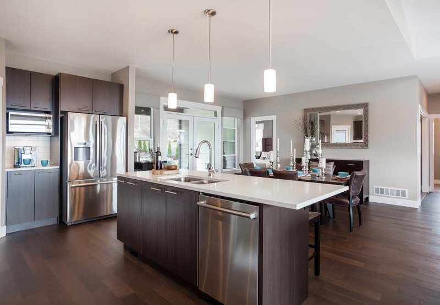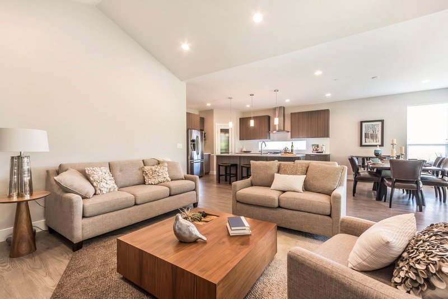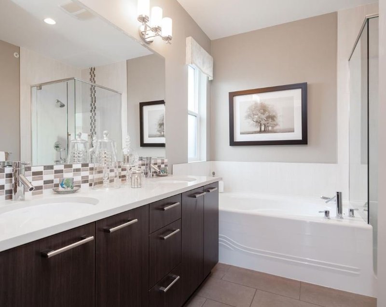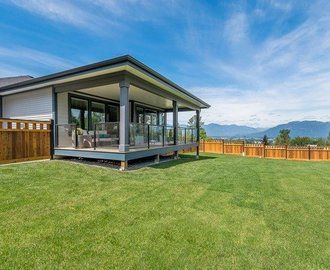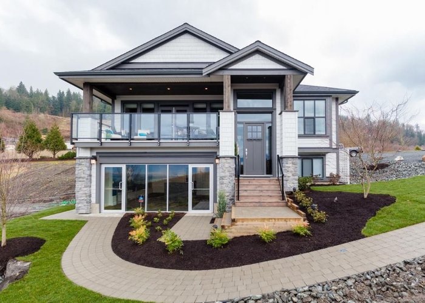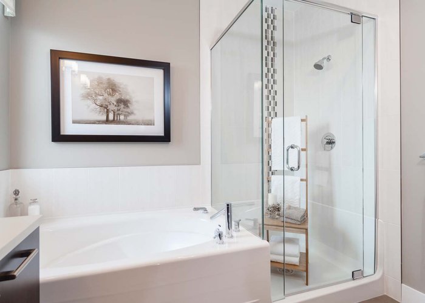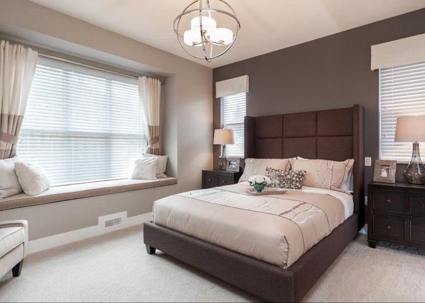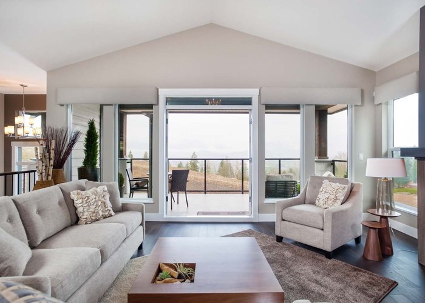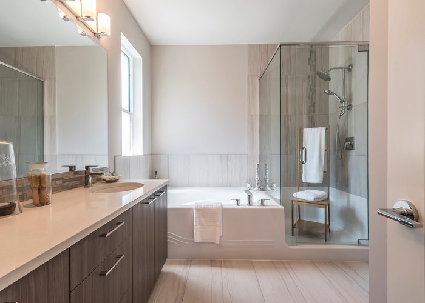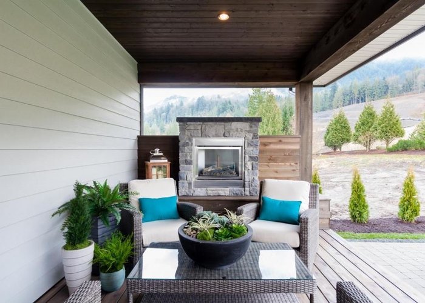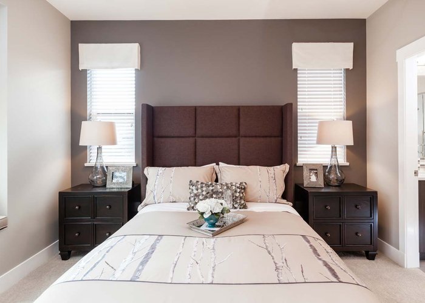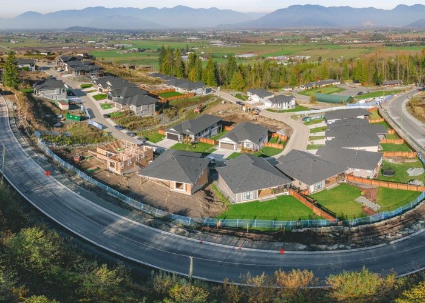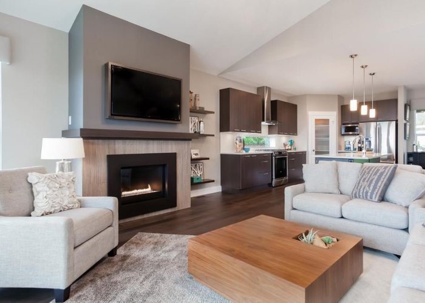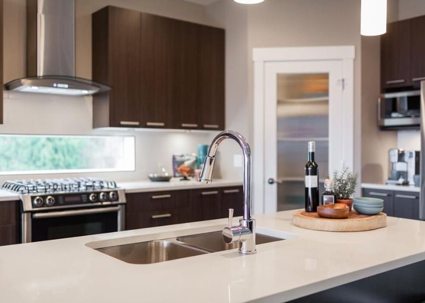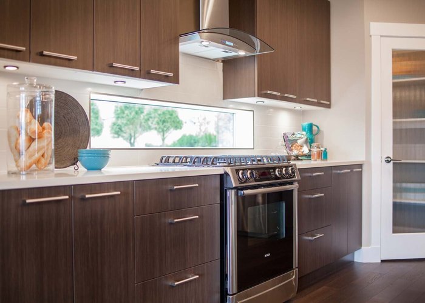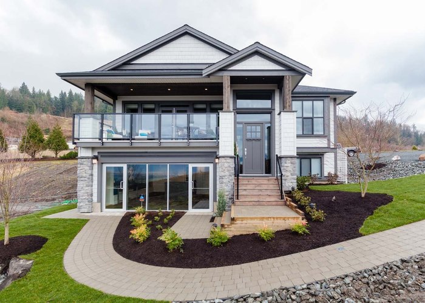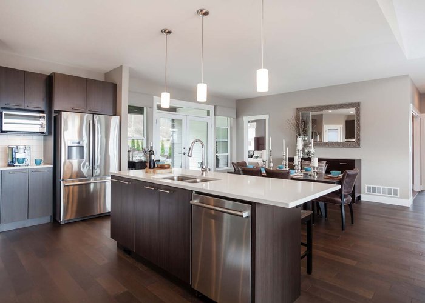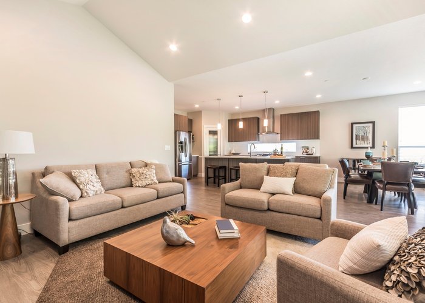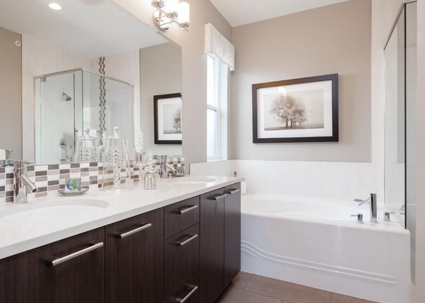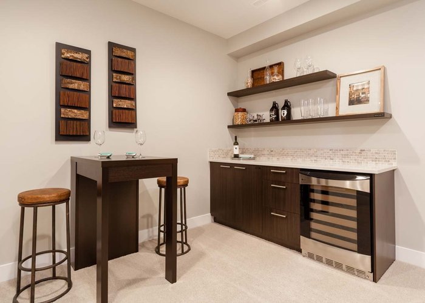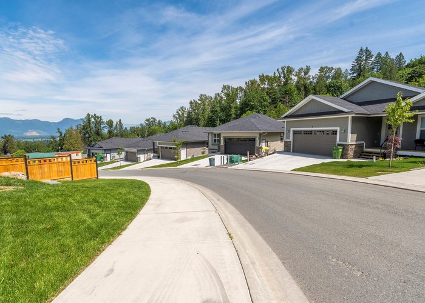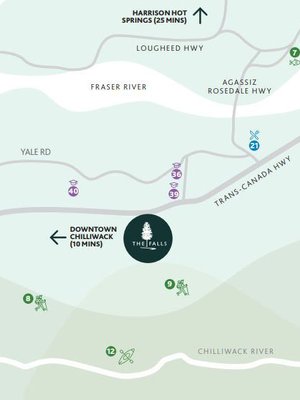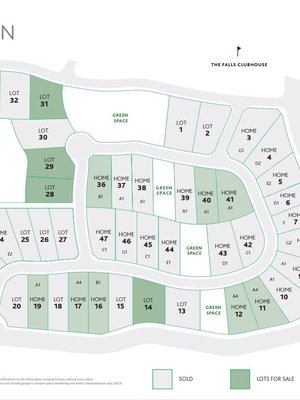Camden At The Falls - 8295 Nixon Road
Chilliwack, V4Z 0C8
Direct Seller Listings – Exclusive to BC Condos and Homes
For Sale In Building & Complex
| Date | Address | Status | Bed | Bath | Price | FisherValue | Attributes | Sqft | DOM | Strata Fees | Tax | Listed By | ||||||||||||||||||||||||||||||||||||||||||||||||||||||||||||||||||||||||||||||||||||||||||||||
|---|---|---|---|---|---|---|---|---|---|---|---|---|---|---|---|---|---|---|---|---|---|---|---|---|---|---|---|---|---|---|---|---|---|---|---|---|---|---|---|---|---|---|---|---|---|---|---|---|---|---|---|---|---|---|---|---|---|---|---|---|---|---|---|---|---|---|---|---|---|---|---|---|---|---|---|---|---|---|---|---|---|---|---|---|---|---|---|---|---|---|---|---|---|---|---|---|---|---|---|---|---|---|---|---|---|---|
| 05/26/2025 | 5 8295 Nixon Road | Active | 4 | 3 | $1,099,900 ($408/sqft) | Login to View | Login to View | 2698 | 21 | $174 | $4,151 in 2024 | RE/MAX Nyda Realty Inc. | ||||||||||||||||||||||||||||||||||||||||||||||||||||||||||||||||||||||||||||||||||||||||||||||
| 04/07/2025 | 36 8295 Nixon Road | Active | 4 | 3 | $1,456,789 ($442/sqft) | Login to View | Login to View | 3299 | 70 | $174 | $4,701 in 2024 | Sotheby''s International Realty Canada | ||||||||||||||||||||||||||||||||||||||||||||||||||||||||||||||||||||||||||||||||||||||||||||||
| Avg: | $1,278,344 | 2999 | 46 | |||||||||||||||||||||||||||||||||||||||||||||||||||||||||||||||||||||||||||||||||||||||||||||||||||||||
Sold History
| Date | Address | Bed | Bath | Asking Price | Sold Price | Sqft | $/Sqft | DOM | Strata Fees | Tax | Listed By | ||||||||||||||||||||||||||||||||||||||||||||||||||||||||||||||||||||||||||||||||||||||||||||||||
|---|---|---|---|---|---|---|---|---|---|---|---|---|---|---|---|---|---|---|---|---|---|---|---|---|---|---|---|---|---|---|---|---|---|---|---|---|---|---|---|---|---|---|---|---|---|---|---|---|---|---|---|---|---|---|---|---|---|---|---|---|---|---|---|---|---|---|---|---|---|---|---|---|---|---|---|---|---|---|---|---|---|---|---|---|---|---|---|---|---|---|---|---|---|---|---|---|---|---|---|---|---|---|---|---|---|---|---|
| 05/04/2025 | 16 8295 Nixon Road | 4 | 3 | $1,189,000 ($357/sqft) | Login to View | 3327 | Login to View | 12 | $174 | $4,515 in 2024 | Century 21 Creekside Realty (Luckakuck) | ||||||||||||||||||||||||||||||||||||||||||||||||||||||||||||||||||||||||||||||||||||||||||||||||
| 04/10/2025 | 31 8295 Nixon Road | 6 | 3 | $1,229,999 ($378/sqft) | Login to View | 3257 | Login to View | 28 | $174 | $2,427 in 2024 | Homelife Advantage Realty (Central Valley) Ltd. | ||||||||||||||||||||||||||||||||||||||||||||||||||||||||||||||||||||||||||||||||||||||||||||||||
| 03/24/2025 | 39 8295 Nixon Road | 6 | 4 | $1,229,999 ($345/sqft) | Login to View | 3570 | Login to View | 11 | $174 | $2,305 in 2024 | Homelife Advantage Realty (Central Valley) Ltd. | ||||||||||||||||||||||||||||||||||||||||||||||||||||||||||||||||||||||||||||||||||||||||||||||||
| 02/26/2025 | 9 8295 Nixon Road | 4 | 3 | $1,049,000 ($400/sqft) | Login to View | 2623 | Login to View | 5 | $174 | $4,252 in 2024 | |||||||||||||||||||||||||||||||||||||||||||||||||||||||||||||||||||||||||||||||||||||||||||||||||
| 02/03/2025 | 23 8295 Nixon Road | 5 | 4 | $1,284,900 ($437/sqft) | Login to View | 2938 | Login to View | 20 | $170 | $4,301 in 2024 | |||||||||||||||||||||||||||||||||||||||||||||||||||||||||||||||||||||||||||||||||||||||||||||||||
| 10/23/2024 | 20 8295 Nixon Road | 4 | 3 | $1,248,800 ($382/sqft) | Login to View | 3265 | Login to View | 22 | $174 | $4,511 in 2024 | Century 21 Creekside Realty (Luckakuck) | ||||||||||||||||||||||||||||||||||||||||||||||||||||||||||||||||||||||||||||||||||||||||||||||||
| Avg: | Login to View | 3163 | Login to View | 16 | |||||||||||||||||||||||||||||||||||||||||||||||||||||||||||||||||||||||||||||||||||||||||||||||||||||||
AI-Powered Instant Home Evaluation – See Your Property’s True Value

Building Information
| Building Name: | Camden At The Falls |
| Building Address: | 8295 Nixon Road, Chilliwack, V4Z 0C8 |
| Levels: | 2 |
| Suites: | 47 |
| Status: | Completed |
| Built: | 2020 |
| Title To Land: | Freehold Strata |
| Building Type: | Other |
| Strata Plan: | EPS2879 |
| Subarea: | Eastern Hillsides |
| Area: | Chilliwack |
| Board Name: | Chilliwack & District Real Estate Board |
| Management: | Colyvan Pacific Real Estate Management Services Ltd. |
| Management Phone: | 604-683-8399 |
| Units in Development: | 47 |
| Units in Strata: | 47 |
| Subcategories: | Other |
| Property Types: | Freehold Strata |
Building Contacts
| Official Website: | www.thefalls.com/projects/camden/ |
| Management: |
Colyvan Pacific Real Estate Management Services Ltd.
phone: 604-683-8399 email: [email protected] |
| Marketer: |
Rennie Marketing Systems
phone: 604-682-2088 email: [email protected] |
| Developer: |
Aquilini Development
phone: 604.687.8813 email: [email protected] |
| Architect: |
Points West Architecture
phone: 604-864-8505 |
Construction Info
| Year Built: | 2020 |
| Levels: | 2 |
| Construction: | Frame - Wood |
| Roof: | Asphalt |
| Foundation: | Concrete Perimeter |
| Exterior Finish: | Mixed |
Features
exquisite Interiors Gas Fireplace With Tiled Surround In Your Living Room |
| Quality Laminate Wood Flooring Throughout Main Living Areas And Bedrooms |
| 9’ Ceilings On Main Floor With Beautiful Vaulted Ceiling Feature (most Homes) |
| Rough-in For Wet Bar (most Homes) |
| Oversized, Double-glazed Vinyl Windows Provide Ample Natural Light And Improve Energy Efficiency |
refined Kitchens Choice Of Two Colour Palettes, Birch And Dogwood |
| Shaker-style Wood Stained Or Flat Panel Cabinet Doors |
| Beautiful Quartz Countertops With Tiled Backsplash |
| Kitchen Island Creates Extra Cooking Space And Doubles As An Eating Bar To Entertain Friends And Family |
| Full-height Walk-in Pantry |
| Under-cabinet Lighting |
| Stainless Steel Appliance Package That Includes A Refrigerator, Slide-in Gas Stove, Range Hood Fan, Dishwasher, And Microwave |
modern Comforts High-efficiency Forced-air Heating System |
| Telephone And Cable Tv Outlets Are Available In All Bedrooms And Dens For Easy Access, With Rooms Wired For High-speed Internet |
| Full-size Front-load Washer And Dryer |
| 2” Faux Wood Blinds |
| Melamine Closet Organizers In All Bedroom Closets And Pantry |
| Smoke/carbon Monoxide Detectors |
luxurious Bathrooms 10mm Tempered Semi-frameless Glass Shower Enclosure With Chrome Finish And Combination Shower/bathtub In The Master Ensuite |
| Quartz Countertops In All Bathrooms |
| Slide Bar And Rain Shower Head In Master Ensuite Shower |
quality Construction Durable Asphalt Shingle Roof |
| Attractive Fibre Cement Siding On Front And Rear Elevations, With Quality Vinyl Siding On Sides |
| Stained Wood Soffits Over Entry And Deck Areas (most Homes) |
| Spacious Covered Decks To Enjoy Scenic Views |
| Backyard Gas Connection Ready For Barbecues |
mountainside Living Picturesque Valley And Mountain Views |
| Endless Mountains, Miles Of Crystal Clear Lakes, And Acres Of Wilderness Trails For Outdoor Enjoyment |
| Shopping, Dining, Entertainment And Recreational Activities All Within A Ten Minute Drive |
| Less Than An Hour To Vancouver And Only Three Hours From The Sunny Shores Of Kelowna |
upgrade Options Air-to-air Heat Pump For Heating And Cooling |
| In-floor Heating System In Master Ensuite |
Description
Camden at The Falls - 8295 Nixon Road, Chilliwack, BC V4Z 0C8, Canada. Intersection road are Allan Road and Nixon Road. Aquilini's newest masterplanned community. Perched on the side of a mountain, your windows will open onto views that will inspire envy. Masterfully crafted, each spacious home will provide a perfect setting for rest and relaxation, or entertainment and enjoyment, with every detail considered. Architect by Points West Architecture. Marketing By Rennie Marketing Systems.
Few minutes car travel going to closest restaurants include The Clubhouse Grill, Little Mountain Sushi, Best Bite Pizza Ltd, Bravo Restaurants & Lunge, Chilies Thai Cuisine, Tokyo Japanese Grill, Twisted Thistle Restaurant & Bar, Prestons Restaurants + Lounge Chilliwack, Shandhar Hut Indian Restaurant and Corner Nook Cafe.
Enjoy mountainside living with picturesque valley and mountain views, endless mountains, miles of crystal clear lakes & acres of wilderness trails for outdoor enjoyment. Shopping, dining, entertainment and recreational activities all within ten minute drive.
Location
Nearby Buildings
Disclaimer: Listing data is based in whole or in part on data generated by the Real Estate Board of Greater Vancouver and Fraser Valley Real Estate Board which assumes no responsibility for its accuracy. - The advertising on this website is provided on behalf of the BC Condos & Homes Team - Re/Max Crest Realty, 300 - 1195 W Broadway, Vancouver, BC
