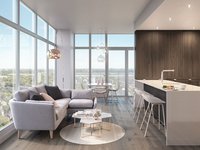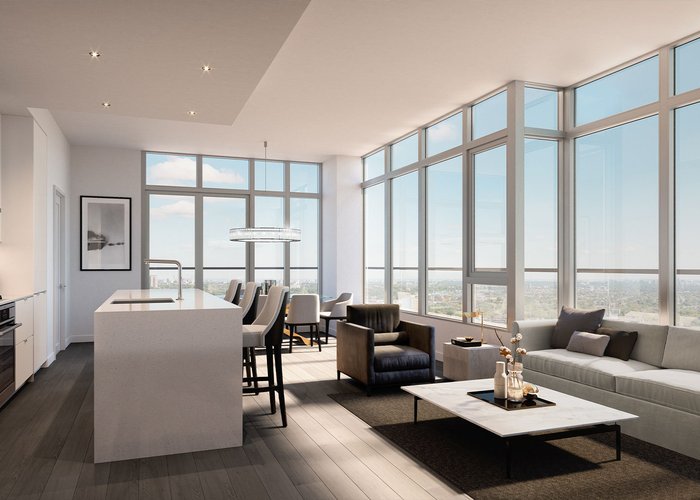Alpha At Lumina Brentwood - 2288 Alpha Ave
Burnaby, V5C 0L9
Direct Seller Listings – Exclusive to BC Condos and Homes
For Sale In Building & Complex
| Date | Address | Status | Bed | Bath | Price | FisherValue | Attributes | Sqft | DOM | Strata Fees | Tax | Listed By | ||||||||||||||||||||||||||||||||||||||||||||||||||||||||||||||||||||||||||||||||||||||||||||||
|---|---|---|---|---|---|---|---|---|---|---|---|---|---|---|---|---|---|---|---|---|---|---|---|---|---|---|---|---|---|---|---|---|---|---|---|---|---|---|---|---|---|---|---|---|---|---|---|---|---|---|---|---|---|---|---|---|---|---|---|---|---|---|---|---|---|---|---|---|---|---|---|---|---|---|---|---|---|---|---|---|---|---|---|---|---|---|---|---|---|---|---|---|---|---|---|---|---|---|---|---|---|---|---|---|---|---|
| 06/11/2025 | 1204 2288 Alpha Ave | Active | 3 | 2 | $899,000 ($825/sqft) | Login to View | Login to View | 1090 | 5 | $673 | $3,000 in 2024 | Nu Stream Realty Inc. | ||||||||||||||||||||||||||||||||||||||||||||||||||||||||||||||||||||||||||||||||||||||||||||||
| 05/27/2025 | 404 2288 Alpha Ave | Active | 1 | 1 | $568,000 ($1,118/sqft) | Login to View | Login to View | 508 | 20 | $340 | $1,583 in 2024 | RE/MAX City Realty | ||||||||||||||||||||||||||||||||||||||||||||||||||||||||||||||||||||||||||||||||||||||||||||||
| 04/21/2025 | 603 2288 Alpha Ave | Active | 2 | 2 | $685,000 ($884/sqft) | Login to View | Login to View | 775 | 56 | $521 | $2,235 in 2024 | Royal LePage Elite West | ||||||||||||||||||||||||||||||||||||||||||||||||||||||||||||||||||||||||||||||||||||||||||||||
| 04/04/2025 | 1701 2288 Alpha Ave | Active | 2 | 2 | $830,000 ($1,104/sqft) | Login to View | Login to View | 752 | 73 | $560 | $2,226 in 2024 | Nu Stream Realty Inc. | ||||||||||||||||||||||||||||||||||||||||||||||||||||||||||||||||||||||||||||||||||||||||||||||
| 04/02/2025 | 602 2288 Alpha Ave | Active | 2 | 1 | $675,000 ($1,053/sqft) | Login to View | Login to View | 641 | 75 | $427 | $1,892 in 2024 | RE/MAX Crest Realty | ||||||||||||||||||||||||||||||||||||||||||||||||||||||||||||||||||||||||||||||||||||||||||||||
| 02/03/2025 | 802 2288 Alpha Ave | Active | 2 | 1 | $678,000 ($1,058/sqft) | Login to View | Login to View | 641 | 133 | $427 | $1,903 in 2024 | Royal Pacific Realty Corp. | ||||||||||||||||||||||||||||||||||||||||||||||||||||||||||||||||||||||||||||||||||||||||||||||
| 12/03/2024 | 1308 2288 Alpha Ave | Active | 1 | 1 | $619,900 ($1,142/sqft) | Login to View | Login to View | 543 | 195 | $362 | $1,696 in 2024 | Saba Realty Ltd. | ||||||||||||||||||||||||||||||||||||||||||||||||||||||||||||||||||||||||||||||||||||||||||||||
| Avg: | $707,843 | 707 | 80 | |||||||||||||||||||||||||||||||||||||||||||||||||||||||||||||||||||||||||||||||||||||||||||||||||||||||
Sold History
| Date | Address | Bed | Bath | Asking Price | Sold Price | Sqft | $/Sqft | DOM | Strata Fees | Tax | Listed By | ||||||||||||||||||||||||||||||||||||||||||||||||||||||||||||||||||||||||||||||||||||||||||||||||
|---|---|---|---|---|---|---|---|---|---|---|---|---|---|---|---|---|---|---|---|---|---|---|---|---|---|---|---|---|---|---|---|---|---|---|---|---|---|---|---|---|---|---|---|---|---|---|---|---|---|---|---|---|---|---|---|---|---|---|---|---|---|---|---|---|---|---|---|---|---|---|---|---|---|---|---|---|---|---|---|---|---|---|---|---|---|---|---|---|---|---|---|---|---|---|---|---|---|---|---|---|---|---|---|---|---|---|---|
| 03/27/2025 | 1607 2288 Alpha Ave | 2 | 2 | $748,000 ($982/sqft) | Login to View | 762 | Login to View | 122 | $513 | $2,252 in 2024 | Sutton Group-West Coast Realty | ||||||||||||||||||||||||||||||||||||||||||||||||||||||||||||||||||||||||||||||||||||||||||||||||
| 01/10/2025 | 1604 2288 Alpha Ave | 3 | 2 | $979,000 ($946/sqft) | Login to View | 1035 | Login to View | 81 | $593 | $2,937 in 2023 | Sutton Group - 1st West Realty | ||||||||||||||||||||||||||||||||||||||||||||||||||||||||||||||||||||||||||||||||||||||||||||||||
| 11/13/2024 | 2203 2288 Alpha Ave | 2 | 2 | $989,000 ($935/sqft) | Login to View | 1058 | Login to View | 34 | $625 | $3,221 in 2024 | |||||||||||||||||||||||||||||||||||||||||||||||||||||||||||||||||||||||||||||||||||||||||||||||||
| 09/17/2024 | 2004 2288 Alpha Ave | 2 | 2 | $1,019,000 ($963/sqft) | Login to View | 1058 | Login to View | 58 | $3,443 in 2023 | ||||||||||||||||||||||||||||||||||||||||||||||||||||||||||||||||||||||||||||||||||||||||||||||||||
| 08/30/2024 | 2103 2288 Alpha Ave | 3 | 2 | $1,149,000 ($876/sqft) | Login to View | 1311 | Login to View | 8 | $778 | $3,848 in 2024 | |||||||||||||||||||||||||||||||||||||||||||||||||||||||||||||||||||||||||||||||||||||||||||||||||
| 08/24/2024 | 1804 2288 Alpha Ave | 3 | 2 | $919,000 ($916/sqft) | Login to View | 1003 | Login to View | 51 | $593 | $2,822 in 2024 | |||||||||||||||||||||||||||||||||||||||||||||||||||||||||||||||||||||||||||||||||||||||||||||||||
| 07/18/2024 | 2002 2288 Alpha Ave | 2 | 2 | $1,215,000 ($1,082/sqft) | Login to View | 1123 | Login to View | 11 | $663 | $3,598 in 2024 | |||||||||||||||||||||||||||||||||||||||||||||||||||||||||||||||||||||||||||||||||||||||||||||||||
| 07/18/2024 | 2102 2288 Alpha Ave | 2 | 2 | $1,089,900 ($971/sqft) | Login to View | 1123 | Login to View | 28 | $663 | $3,431 in 2024 | |||||||||||||||||||||||||||||||||||||||||||||||||||||||||||||||||||||||||||||||||||||||||||||||||
| 07/18/2024 | TH02 2288 Alpha Ave | 3 | 3 | $1,399,900 ($782/sqft) | Login to View | 1791 | Login to View | 42 | $950 | $4,228 in 2023 | |||||||||||||||||||||||||||||||||||||||||||||||||||||||||||||||||||||||||||||||||||||||||||||||||
| 07/16/2024 | 1304 2288 Alpha Ave | 3 | 2 | $939,000 ($936/sqft) | Login to View | 1003 | Login to View | 20 | $593 | $2,807 in 2024 | |||||||||||||||||||||||||||||||||||||||||||||||||||||||||||||||||||||||||||||||||||||||||||||||||
| Avg: | Login to View | 1127 | Login to View | 46 | |||||||||||||||||||||||||||||||||||||||||||||||||||||||||||||||||||||||||||||||||||||||||||||||||||||||
AI-Powered Instant Home Evaluation – See Your Property’s True Value
Strata ByLaws
Amenities

Building Information
| Building Name: | Alpha At Lumina Brentwood |
| Building Address: | 2288 Alpha Ave, Burnaby, V5C 0L9 |
| Levels: | 23 |
| Suites: | 160 |
| Status: | Completed |
| Built: | 2020 |
| Title To Land: | Freehold Strata |
| Building Type: | Strata Condos,strata Townhouses |
| Strata Plan: | EPS7080 |
| Subarea: | Brentwood Park |
| Area: | Burnaby North |
| Board Name: | Real Estate Board Of Greater Vancouver |
| Units in Development: | 160 |
| Units in Strata: | 160 |
| Subcategories: | Strata Condos,strata Townhouses |
| Property Types: | Freehold Strata |
Building Contacts
| Official Website: | luminabrentwood.com |
| Marketer: |
Mla Canada
phone: 604.629.1515 email: [email protected] |
| Developer: |
Thind Properties
phone: (604) 451-7780 email: [email protected] |
| Designer: |
Byu Design
phone: 604-801-5330 email: [email protected] |
| Architect: |
Chris Dikeakos Architects Inc.
phone: (604) 291-2660 email: [email protected] |
Construction Info
| Year Built: | 2020 |
| Levels: | 23 |
| Construction: | Concrete |
| Rain Screen: | Full |
| Roof: | Other |
| Foundation: | Concrete Perimeter |
| Exterior Finish: | Concrete |
Maintenance Fee Includes
| Caretaker |
| Garbage Pickup |
| Gardening |
| Hot Water |
| Management |
Features
the Third Phase At Lumina The Third Of Four Uniquely Designed Towers By Award-winning Firm, Chris Dikeakos Architects Inc. |
| Part Of A Blossoming New Community, In North Burnaby's Fastest Growing Community: Brentwood |
| An Endless Variety Of Transit, Restaurants, Grocery Stores, Services, Shops, Nature, And More All At Your Doorstep |
| Centrally Located, With Easy Access To The Brentwood Town Centre Skytrain Station, Trans-canada, And Lougheed Highway |
| Breathtaking Views, Stretching From The Snow-peaked North Shore Mountains To The Glistening Lights Of Metrotown And Downtown Vancouver |
| Alpha Residents Will Enjoy Private Amenities, Such As: A Concierge And Private Driveways |
sleek Interiors Two Interior Colour Scheme Options To Choose From: Light And Dark |
| 9’ Ceilings Carry You From Room To Room |
| Stylish And Durable Laminate Wood Flooring Throughout The Kitchen, Living, Bedrooms And Dining Rooms |
| Energy Efficient Front-load Lg Washer And Dryer |
| Climate Control At Your Fingertips With Built-in Air Conditioning Included In Every Home |
| Expansive Floor-to-ceiling Windows That Showcase Stunning Views, And Draw In Natural Light |
top Quality Kitchens Modern Full-size Miele Appliance Package Including: |
- Paneled Dishwasher |
| Quartz Countertops With Complimenting Polished Porcelain Tile Backsplash |
| Single Bowl Stainless Steel Undermount Sink |
elegant Bathrooms Floating Mirror Cabinet With Ample Storage For All Bathroom Essentials |
| Floating Wood Grain Sink Cabinet, Topped With A High-quality Quartz Countertop |
| Modern Matte Tile Flooring Underfoot Completes The Serene Feel Of The Room |
endless Amenities Alpha Offers Access To A Large Selection Of Outdoor Amenities For Year-round Enjoyment, Including: |
- Dining And Lounge Areas With Fire Pits For Outdoor Entertaining |
Description
Alpha at Lumina Brentwood - 2288 Alpha Avenue, Burnaby, BC V5C 0L9, Canada. Crossroads are Alpha Avenue and Dawson Street. Strata plan number EPS7080. This development is 23 storeys with 160 units. Completed in 2020. Developed by THIND Properties. Architrecture by Chris Dikeakos Architects Inc.. Interior design by BYU Design.
Picture a place where city and nature come together in perfect harmony. A place where bustling shops and peaceful parks are just steps from your front door. A place where you can explore the sights of a vibrant metropolis, then escape to the quiet calm of a lush, green oasis.
Location
Other Buildings in Complex
| Name | Address | Active Listings |
|---|---|---|
| Starling at Lumina | 2425 Beta Avenue | 0 |
| Starling at Lumina Brentwood | 2351 Beta Avenue | 23 |
| Waterfall | 2425 Beta Avenue | 0 |
| Waterfall at Lumina Brentwood | 2311 Beta Avenue | 15 |
Nearby Buildings
Disclaimer: Listing data is based in whole or in part on data generated by the Real Estate Board of Greater Vancouver and Fraser Valley Real Estate Board which assumes no responsibility for its accuracy. - The advertising on this website is provided on behalf of the BC Condos & Homes Team - Re/Max Crest Realty, 300 - 1195 W Broadway, Vancouver, BC

















































