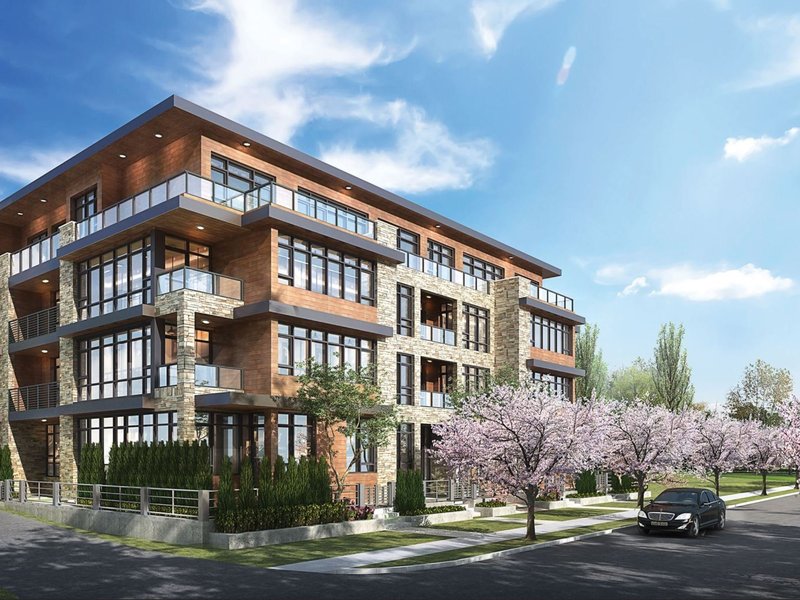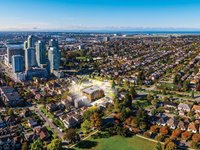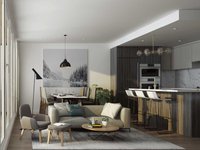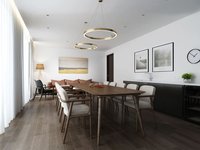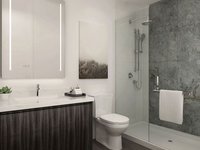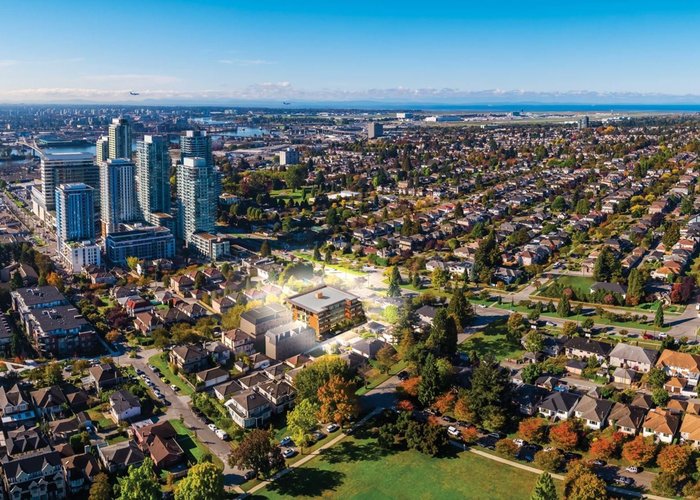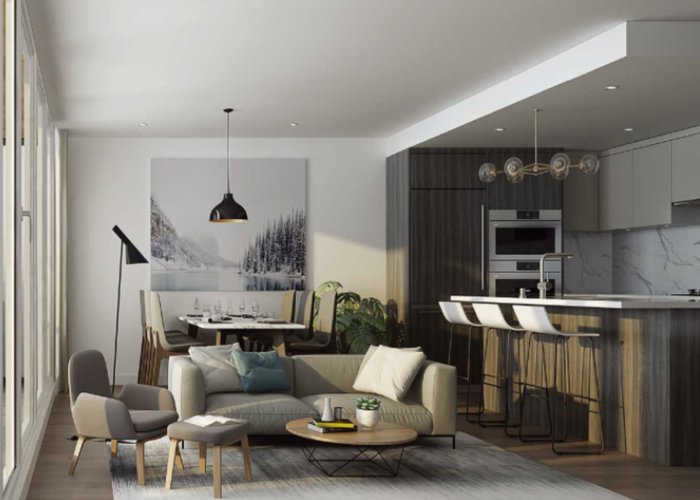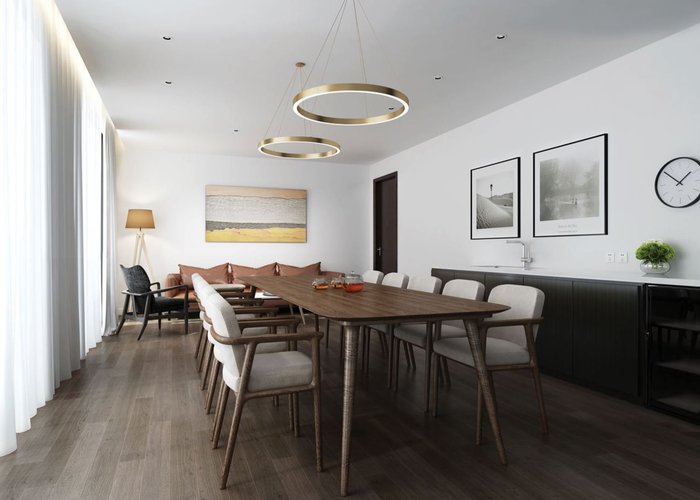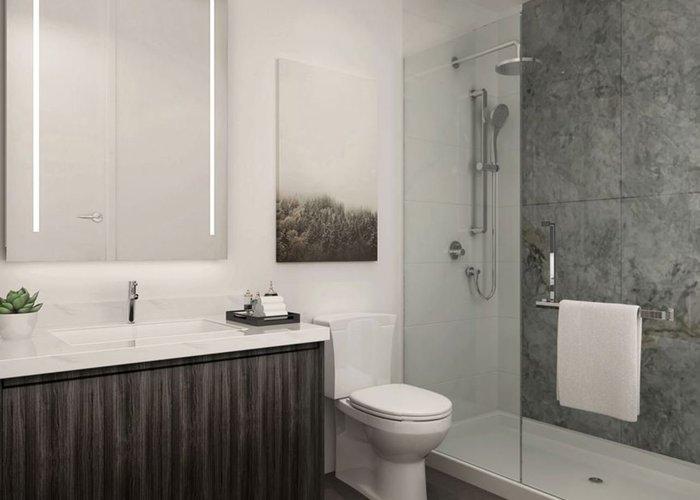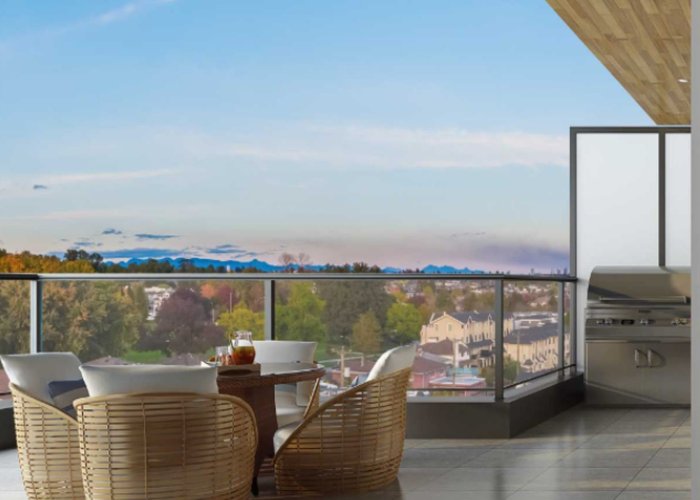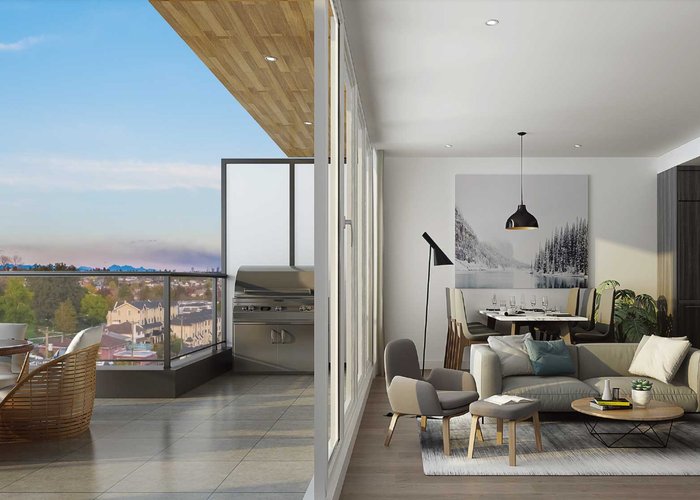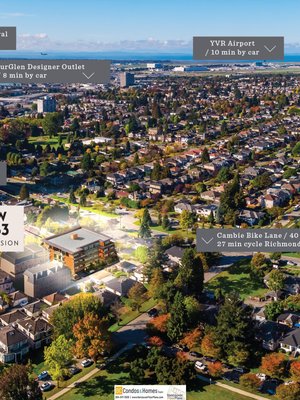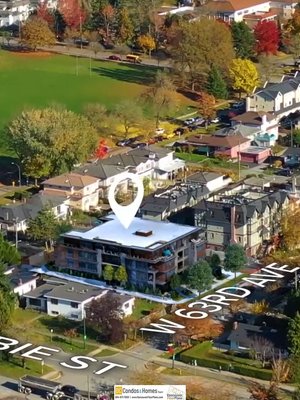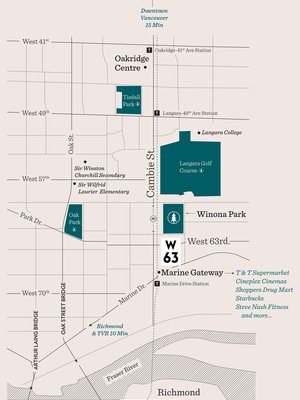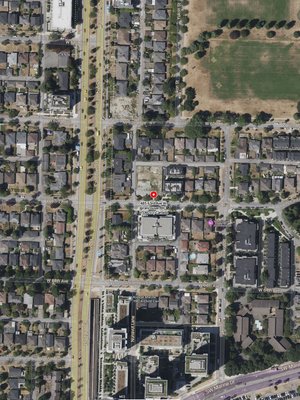W63 Mansion - 485 West 63rd Avenue
Vancouver, V5X 2J4
Direct Seller Listings – Exclusive to BC Condos and Homes
For Sale In Building & Complex
| Date | Address | Status | Bed | Bath | Price | FisherValue | Attributes | Sqft | DOM | Strata Fees | Tax | Listed By | ||||||||||||||||||||||||||||||||||||||||||||||||||||||||||||||||||||||||||||||||||||||||||||||
|---|---|---|---|---|---|---|---|---|---|---|---|---|---|---|---|---|---|---|---|---|---|---|---|---|---|---|---|---|---|---|---|---|---|---|---|---|---|---|---|---|---|---|---|---|---|---|---|---|---|---|---|---|---|---|---|---|---|---|---|---|---|---|---|---|---|---|---|---|---|---|---|---|---|---|---|---|---|---|---|---|---|---|---|---|---|---|---|---|---|---|---|---|---|---|---|---|---|---|---|---|---|---|---|---|---|---|
| 05/06/2025 | 208 485 West 63rd Avenue | Active | 3 | 2 | $1,455,000 ($1,480/sqft) | Login to View | Login to View | 983 | 44 | $539 | $4,445 in 2024 | Homeland Realty | ||||||||||||||||||||||||||||||||||||||||||||||||||||||||||||||||||||||||||||||||||||||||||||||
| 05/06/2025 | 205 485 West 63rd Avenue | Active | 3 | 2 | $1,652,800 ($1,532/sqft) | Login to View | Login to View | 1079 | 44 | $594 | $4,441 in 2024 | Homeland Realty | ||||||||||||||||||||||||||||||||||||||||||||||||||||||||||||||||||||||||||||||||||||||||||||||
| 03/03/2025 | 485 West 63rd Avenue | Active | 3 | 2 | $1,598,000 ($1,547/sqft) | Login to View | Login to View | 1033 | 108 | $594 | $4,441 in 2024 | Homeland Realty | ||||||||||||||||||||||||||||||||||||||||||||||||||||||||||||||||||||||||||||||||||||||||||||||
| 02/03/2025 | 307 485 West 63rd Avenue | Active | 2 | 2 | $1,098,000 ($1,268/sqft) | Login to View | Login to View | 866 | 136 | $427 | RE/MAX City Realty | |||||||||||||||||||||||||||||||||||||||||||||||||||||||||||||||||||||||||||||||||||||||||||||||
| Avg: | $1,450,950 | 990 | 83 | |||||||||||||||||||||||||||||||||||||||||||||||||||||||||||||||||||||||||||||||||||||||||||||||||||||||
Sold History
| Date | Address | Bed | Bath | Asking Price | Sold Price | Sqft | $/Sqft | DOM | Strata Fees | Tax | Listed By | ||||||||||||||||||||||||||||||||||||||||||||||||||||||||||||||||||||||||||||||||||||||||||||||||
|---|---|---|---|---|---|---|---|---|---|---|---|---|---|---|---|---|---|---|---|---|---|---|---|---|---|---|---|---|---|---|---|---|---|---|---|---|---|---|---|---|---|---|---|---|---|---|---|---|---|---|---|---|---|---|---|---|---|---|---|---|---|---|---|---|---|---|---|---|---|---|---|---|---|---|---|---|---|---|---|---|---|---|---|---|---|---|---|---|---|---|---|---|---|---|---|---|---|---|---|---|---|---|---|---|---|---|---|
| 02/19/2025 | PH06 485 West 63rd Avenue | 1 | 1 | $868,000 ($1,387/sqft) | Login to View | 626 | Login to View | 16 | $364 | RE/MAX City Realty | |||||||||||||||||||||||||||||||||||||||||||||||||||||||||||||||||||||||||||||||||||||||||||||||||
| Avg: | Login to View | 626 | Login to View | 16 | |||||||||||||||||||||||||||||||||||||||||||||||||||||||||||||||||||||||||||||||||||||||||||||||||||||||
AI-Powered Instant Home Evaluation – See Your Property’s True Value
Strata ByLaws
Amenities

Building Information
| Building Name: | W63 Mansion |
| Building Address: | 485 63rd Avenue, Vancouver, V5X 2J4 |
| Levels: | 4 |
| Suites: | 29 |
| Status: | Completed |
| Built: | 2022 |
| Building Type: | Strata Condos |
| Strata Plan: | EPP88713 |
| Subarea: | Marpole |
| Area: | Vancouver West |
| Board Name: | Bc Northern Real Estate Board |
| Units in Development: | 29 |
| Units in Strata: | 29 |
| Subcategories: | Strata Condos |
Building Contacts
| Official Website: | 63mansion.com |
| Marketer: |
Adera Realty Corp.
phone: 604-684-8277 |
| Developer: |
Hansen Pacific
email: [email protected] |
| Designer: | Andrew Cheung Architects Inc. |
| Architect: |
Andrew Cheung Architects Inc
phone: 604-685-2088 |
Construction Info
| Year Built: | 2022 |
| Levels: | 4 |
| Construction: | Concrete |
| Rain Screen: | Full |
| Roof: | Other |
| Foundation: | Concrete Slab |
| Exterior Finish: | Mixed |
Maintenance Fee Includes
| Gardening |
| Gas |
| Hot Water |
| Management |
| Snow Removal |
Description
W63 Mansion - 485 W 63rd Ave Vancouver, BC V5X 2J4 Canada. Crossroads are Nunavut Lane and West 63rd Avenue. W63 Mansion is a four storey boutique collection of 29 homes tucked away just off Cambie street. Development by Hansen Facific and scheduled for completion in 2022. Designed and Architect by Andrew Cheung Architects Inc., Marketing by Michelle Yu Personal Real Estate Corporation - RE/MAX Real Estate Services.
Nest Smart Home System integration in W63 Mansion suites puts control of your home on your smartphone any where any time. Overheight nine-foot ceilings in main living areas create a grand sense of space, while floor-to-ceiling windows allow maximum light to fill the room. Spacious patios create real flow between indoor and outdoor living areas, and make entertaining a real joy. Modern designs come in your choice of two colour schemes and feature modern European-style kitchens. Appliances are by Bosch with fixtures, including extra convenient foot control taps, by Grohe. Both kitchens and baths feature undermount sinks with sleek quartz countertops and backsplash. Baths include rainshower heads in a tiled shower surround with a striking accent wall.
Centrally located for access to whatever you might need; by car, foot, bike or transit. Marine Gateway is just a five minute walk and offers every amenity; including access to the Canada Line SkyTrain and transit hub, which can take you downtown or to Richmond in minutes. Oakridge Centre and McArthurGlen Designer Outlet are both short trips for superb shopping and services. School options include primary, secondary, college and university within ten minutes; truly an uncompromising location.
Location
Nearby Buildings
Disclaimer: Listing data is based in whole or in part on data generated by the Real Estate Board of Greater Vancouver and Fraser Valley Real Estate Board which assumes no responsibility for its accuracy. - The advertising on this website is provided on behalf of the BC Condos & Homes Team - Re/Max Crest Realty, 300 - 1195 W Broadway, Vancouver, BC
