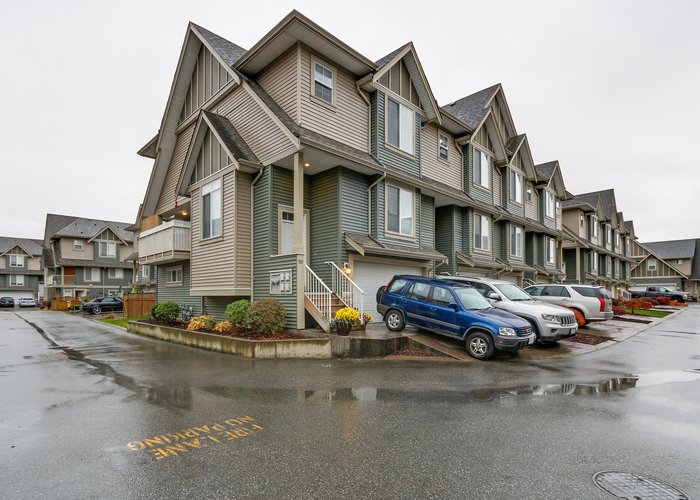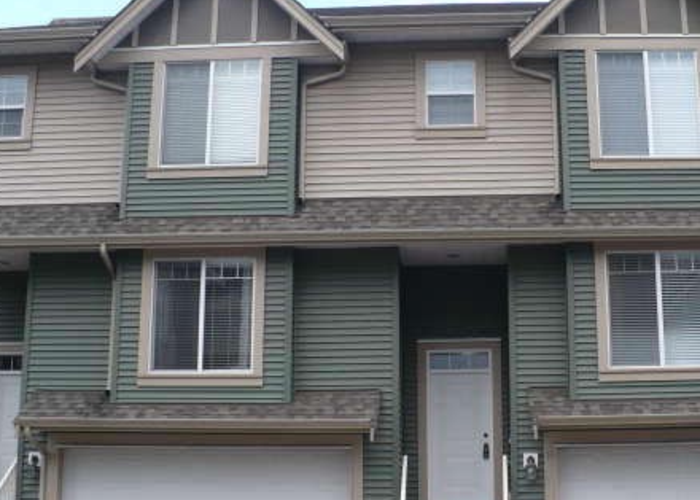Village Green - 6498 Southdowne Place
Sardis, V2R 0K3
Direct Seller Listings – Exclusive to BC Condos and Homes
Sold History
| Date | Address | Bed | Bath | Asking Price | Sold Price | Sqft | $/Sqft | DOM | Strata Fees | Tax | Listed By | ||||||||||||||||||||||||||||||||||||||||||||||||||||||||||||||||||||||||||||||||||||||||||||||||
|---|---|---|---|---|---|---|---|---|---|---|---|---|---|---|---|---|---|---|---|---|---|---|---|---|---|---|---|---|---|---|---|---|---|---|---|---|---|---|---|---|---|---|---|---|---|---|---|---|---|---|---|---|---|---|---|---|---|---|---|---|---|---|---|---|---|---|---|---|---|---|---|---|---|---|---|---|---|---|---|---|---|---|---|---|---|---|---|---|---|---|---|---|---|---|---|---|---|---|---|---|---|---|---|---|---|---|---|
| 07/27/2023 | 58 6498 Southdowne Place | 3 | 3 | $625,000 ($360/sqft) | Login to View | 1734 | Login to View | 4 | $304 | $2,554 in 2023 | Royal LePage - Wolstencroft | ||||||||||||||||||||||||||||||||||||||||||||||||||||||||||||||||||||||||||||||||||||||||||||||||
| Avg: | Login to View | 1734 | Login to View | 4 | |||||||||||||||||||||||||||||||||||||||||||||||||||||||||||||||||||||||||||||||||||||||||||||||||||||||
AI-Powered Instant Home Evaluation – See Your Property’s True Value
Pets Restrictions
| Pets Allowed: | 2 |
| Dogs Allowed: | Yes |
| Cats Allowed: | Yes |

Building Information
| Building Name: | Village Green |
| Building Address: | 6498 Southdowne Place, Sardis, V2R 0K3 |
| Levels: | 3 |
| Suites: | 62 |
| Status: | Completed |
| Built: | 2009 |
| Title To Land: | Freehold Strata |
| Building Type: | Strata |
| Strata Plan: | BCS2544 |
| Subarea: | Sardis East Vedder RD |
| Area: | Sardis |
| Board Name: | Chilliwack & District Real Estate Board |
| Management: | Associa |
| Management Phone: | 604-591-6060 |
| Units in Development: | 62 |
| Units in Strata: | 62 |
| Subcategories: | Strata |
| Property Types: | Freehold Strata |
Building Contacts
| Management: |
Associa
phone: 604-591-6060 |
Construction Info
| Year Built: | 2009 |
| Levels: | 3 |
| Construction: | Frame - Wood |
| Rain Screen: | Full |
| Roof: | Asphalt |
| Foundation: | Concrete Perimeter |
| Exterior Finish: | Vinyl |
Maintenance Fee Includes
| Gardening |
| Management |
Features
| Garden |
| Spacious Floor Plans |
| Large Bedrooms |
| Hardwood Floors |
| 9' Ceilings |
| Spacious Laundry Room |
| Double Car Garage |
Description
Village Green - 6498 Southdowne Pl, Chilliwack, BC V2R 0K3, BCS2544 - located in Sardis East Vedder Rd area of Sardis. Village Green is centrally located off Vedder Road and within walking distance to the Village at Sardis Park Mall and good schools. Cheam Leisure Centre, Kinkora Golf Course, Sardis Park, Chilliwack River, Cottonwood Mall and Cultus Lake is only minutes away. There is a playground conveniently located on site and there are no age restrictions and up to 2 pets are allowed. The Village Green was built in 2008. It has frame-wood construction, three levels and full rain screen. There are 62 units in strata and in development. The maintenance fee includes gardening and management. Most homes feature great spacious floor plan with all the bedrooms being large, hardwood floors, walk-in pantry, island, 9' ceilings with crown moulding, spacious laundry room, double car garage.
Crossroads are Vedder Rd and Steveston Rd
Location
Nearby Buildings
| Building Name | Address | Levels | Built | Link |
|---|---|---|---|---|
| Harvest Square | 6577 Southdowne Place, Sardis East Vedder RD | 2 | 2007 | |
| Kingsbury Place | 45762 Safflower Crescent, Sardis East Vedder RD | 2 | 2011 | |
| Park Place | 45757 Stevenson, Sardis East Vedder RD | 0 | 0000 | |
| Park Place II | 45753 Stevenson Road, Sardis East Vedder RD | 4 | 2008 | |
| Park Place | 45769 Road, Sardis East Vedder RD | 4 | 2005 | |
| Willoughby | 6480 Vedder Road, Sardis East Vedder RD | 2 | 1994 | |
| Bentley Lane | 6491 Vedder Road | 2 | 2016 | |
| Cedar Park | 6449 Blackwood Lane, Sardis West Vedder RD | 2 | 2005 |
Disclaimer: Listing data is based in whole or in part on data generated by the Real Estate Board of Greater Vancouver and Fraser Valley Real Estate Board which assumes no responsibility for its accuracy. - The advertising on this website is provided on behalf of the BC Condos & Homes Team - Re/Max Crest Realty, 300 - 1195 W Broadway, Vancouver, BC



















































