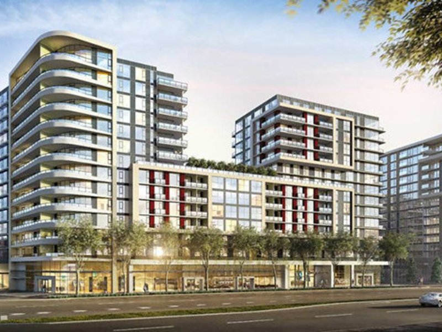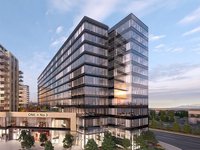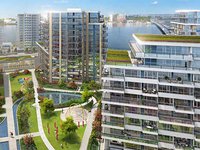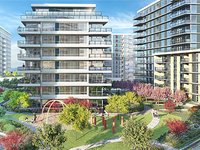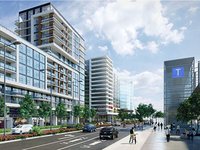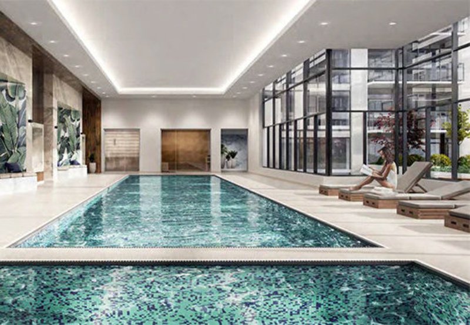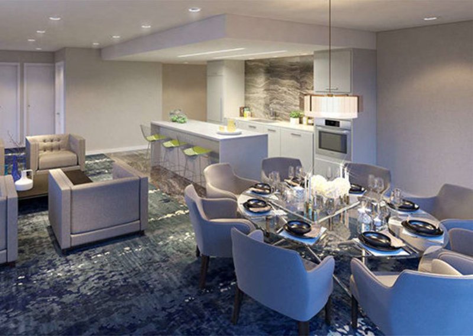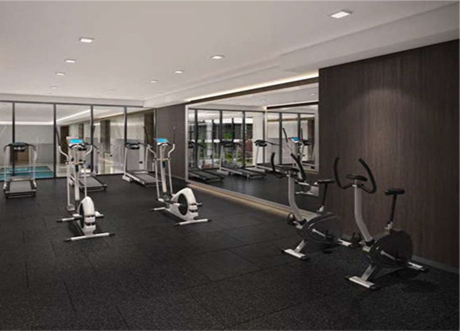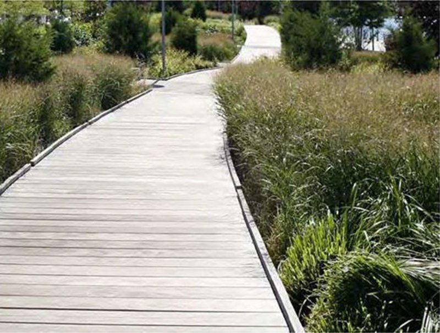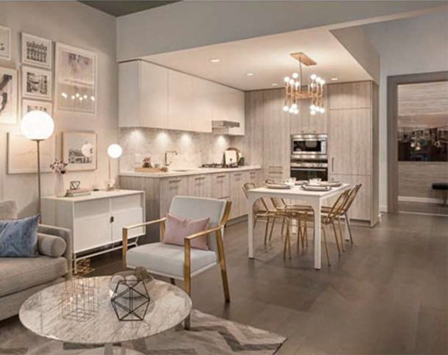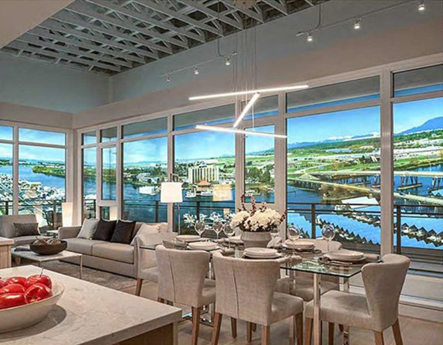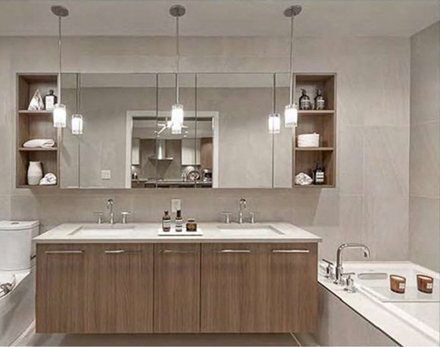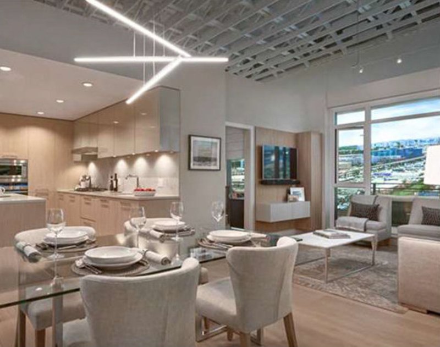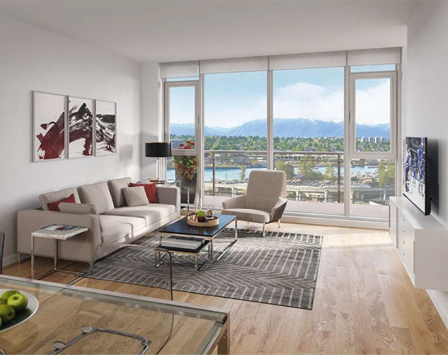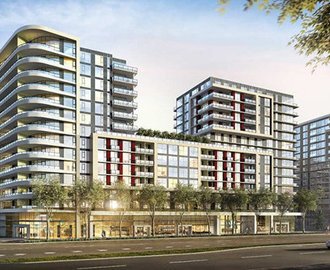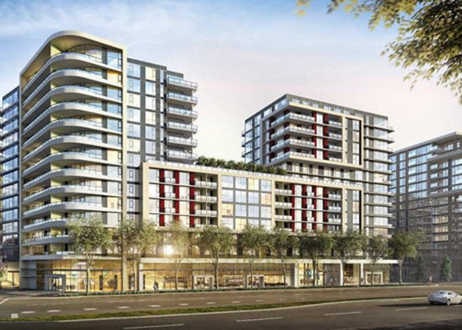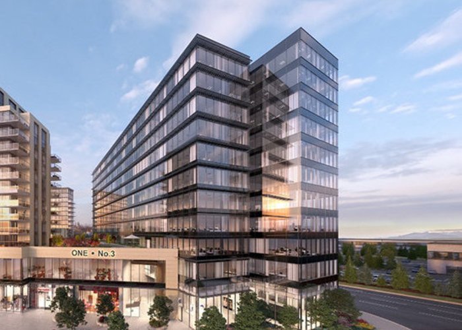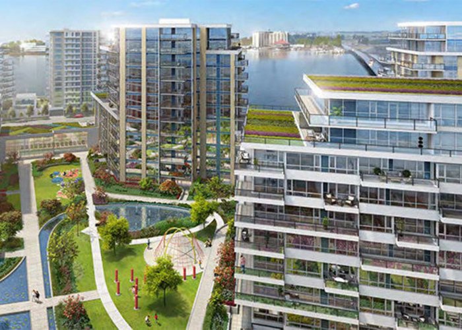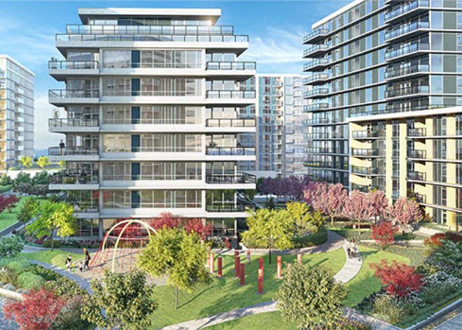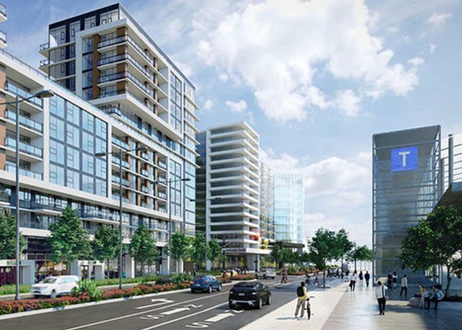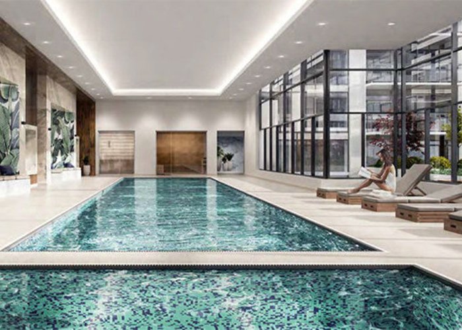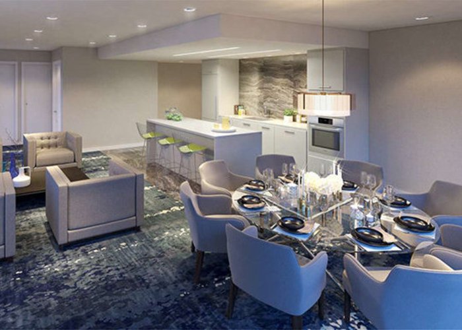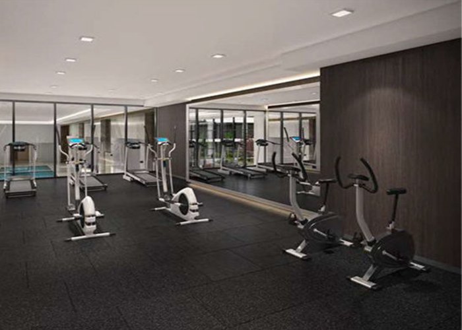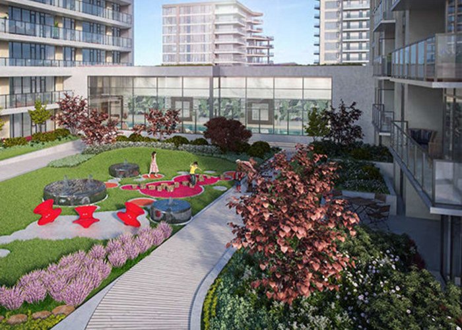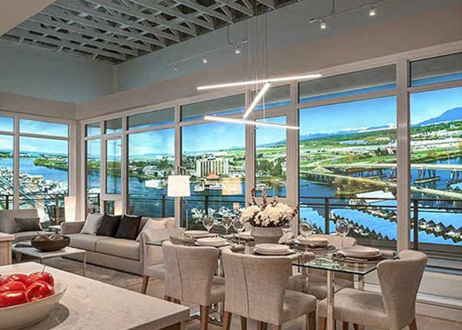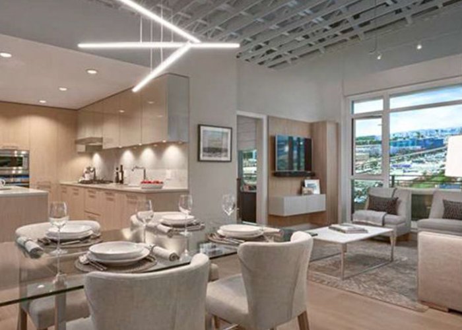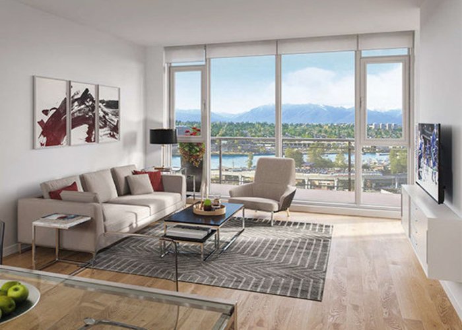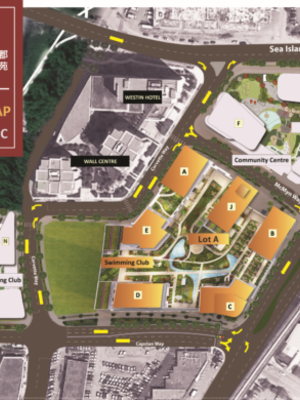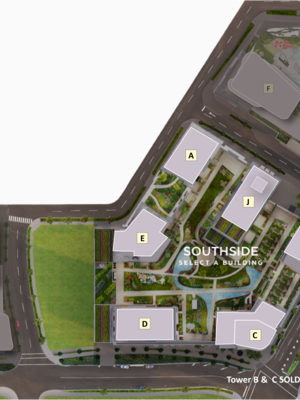ViewStar | Tower J - 8160 Mcmyn Way
Richmond, V6X 0V2
Direct Seller Listings – Exclusive to BC Condos and Homes
For Sale In Building & Complex
| Date | Address | Status | Bed | Bath | Price | FisherValue | Attributes | Sqft | DOM | Strata Fees | Tax | Listed By | ||||||||||||||||||||||||||||||||||||||||||||||||||||||||||||||||||||||||||||||||||||||||||||||
|---|---|---|---|---|---|---|---|---|---|---|---|---|---|---|---|---|---|---|---|---|---|---|---|---|---|---|---|---|---|---|---|---|---|---|---|---|---|---|---|---|---|---|---|---|---|---|---|---|---|---|---|---|---|---|---|---|---|---|---|---|---|---|---|---|---|---|---|---|---|---|---|---|---|---|---|---|---|---|---|---|---|---|---|---|---|---|---|---|---|---|---|---|---|---|---|---|---|---|---|---|---|---|---|---|---|---|
| 06/09/2025 | 1009 8160 Mcmyn Way | Active | 3 | 3 | $1,288,000 ($1,113/sqft) | Login to View | Login to View | 1157 | 8 | $683 | $3,965 in 2024 | Royal Pacific Realty Corp. | ||||||||||||||||||||||||||||||||||||||||||||||||||||||||||||||||||||||||||||||||||||||||||||||
| 05/27/2025 | 1301 8160 Mcmyn Way | Active | 2 | 2 | $1,109,000 ($1,103/sqft) | Login to View | Login to View | 1005 | 21 | $605 | $3,272 in 2024 | Sutton Group - 1st West Realty | ||||||||||||||||||||||||||||||||||||||||||||||||||||||||||||||||||||||||||||||||||||||||||||||
| 05/07/2025 | 907 8160 Mcmyn Way | Active | 2 | 2 | $1,078,800 ($1,070/sqft) | Login to View | Login to View | 1008 | 41 | $605 | $3,187 in 2024 | Grand Central Realty | ||||||||||||||||||||||||||||||||||||||||||||||||||||||||||||||||||||||||||||||||||||||||||||||
| 04/15/2025 | 709 8160 Mcmyn Way | Active | 3 | 3 | $1,268,000 ($1,095/sqft) | Login to View | Login to View | 1158 | 63 | $702 | $3,877 in 2024 | RE/MAX Crest Realty | ||||||||||||||||||||||||||||||||||||||||||||||||||||||||||||||||||||||||||||||||||||||||||||||
| 04/15/2025 | 807 8160 Mcmyn Way | Active | 2 | 2 | $948,000 ($1,046/sqft) | Login to View | Login to View | 906 | 63 | $547 | $2,939 in 2023 | RE/MAX Crest Realty | ||||||||||||||||||||||||||||||||||||||||||||||||||||||||||||||||||||||||||||||||||||||||||||||
| 03/10/2025 | 607 8160 Mcmyn Way | Active | 2 | 2 | $1,124,900 ($1,134/sqft) | Login to View | Login to View | 992 | 99 | $3,132 in 2024 | ||||||||||||||||||||||||||||||||||||||||||||||||||||||||||||||||||||||||||||||||||||||||||||||||
| 03/10/2025 | 1300 8160 Mcmyn Way | Active | 4 | 3 | $1,810,900 ($1,152/sqft) | Login to View | Login to View | 1572 | 99 | $5,130 in 2024 | ||||||||||||||||||||||||||||||||||||||||||||||||||||||||||||||||||||||||||||||||||||||||||||||||
| 03/04/2025 | 912 8160 Mcmyn Way | Active | 2 | 2 | $988,000 ($990/sqft) | Login to View | Login to View | 998 | 105 | $598 | $3,132 in 2024 | |||||||||||||||||||||||||||||||||||||||||||||||||||||||||||||||||||||||||||||||||||||||||||||||
| 02/28/2025 | 1103 8160 Mcmyn Way | Active | 1 | 1 | $599,000 ($1,055/sqft) | Login to View | Login to View | 568 | 109 | $330 | $2,043 in 2024 | |||||||||||||||||||||||||||||||||||||||||||||||||||||||||||||||||||||||||||||||||||||||||||||||
| 02/06/2025 | 1010 8160 Mcmyn Way | Active | 2 | 2 | $999,000 ($921/sqft) | Login to View | Login to View | 1085 | 131 | $650 | $3,393 in 2024 | |||||||||||||||||||||||||||||||||||||||||||||||||||||||||||||||||||||||||||||||||||||||||||||||
| 01/08/2025 | 507 8160 Mcmyn Way | Active | 2 | 2 | $1,035,000 ($1,089/sqft) | Login to View | Login to View | 950 | 160 | $572 | $3,220 in 2024 | Nu Stream Realty Inc. | ||||||||||||||||||||||||||||||||||||||||||||||||||||||||||||||||||||||||||||||||||||||||||||||
| 01/07/2025 | 612 8160 Mcmyn Way | Active | 2 | 2 | $1,120,900 ($1,136/sqft) | Login to View | Login to View | 987 | 161 | $3,123 in 2024 | Nu Stream Realty Inc. | |||||||||||||||||||||||||||||||||||||||||||||||||||||||||||||||||||||||||||||||||||||||||||||||
| 11/18/2024 | 705 8160 Mcmyn Way | Active | 2 | 2 | $1,125,900 ($1,144/sqft) | Login to View | Login to View | 984 | 211 | $591 | Grand Central Realty | |||||||||||||||||||||||||||||||||||||||||||||||||||||||||||||||||||||||||||||||||||||||||||||||
| 11/18/2024 | 300 8160 Mcmyn Way | Active | 2 | 2 | $1,127,900 ($1,115/sqft) | Login to View | Login to View | 1012 | 211 | $608 | Grand Central Realty | |||||||||||||||||||||||||||||||||||||||||||||||||||||||||||||||||||||||||||||||||||||||||||||||
| Avg: | $1,115,950 | 1027 | 106 | |||||||||||||||||||||||||||||||||||||||||||||||||||||||||||||||||||||||||||||||||||||||||||||||||||||||
Sold History
| Date | Address | Bed | Bath | Asking Price | Sold Price | Sqft | $/Sqft | DOM | Strata Fees | Tax | Listed By | ||||||||||||||||||||||||||||||||||||||||||||||||||||||||||||||||||||||||||||||||||||||||||||||||
|---|---|---|---|---|---|---|---|---|---|---|---|---|---|---|---|---|---|---|---|---|---|---|---|---|---|---|---|---|---|---|---|---|---|---|---|---|---|---|---|---|---|---|---|---|---|---|---|---|---|---|---|---|---|---|---|---|---|---|---|---|---|---|---|---|---|---|---|---|---|---|---|---|---|---|---|---|---|---|---|---|---|---|---|---|---|---|---|---|---|---|---|---|---|---|---|---|---|---|---|---|---|---|---|---|---|---|---|
| 04/03/2025 | 500 8160 Mcmyn Way | 1 | 1 | $588,000 ($1,026/sqft) | Login to View | 573 | Login to View | 17 | $345 | $2,004 in 2024 | Macdonald Realty Westmar | ||||||||||||||||||||||||||||||||||||||||||||||||||||||||||||||||||||||||||||||||||||||||||||||||
| 03/26/2025 | 1006 8160 Mcmyn Way | 1 | 1 | $680,000 ($999/sqft) | Login to View | 681 | Login to View | 189 | $410 | $2,317 in 2023 | |||||||||||||||||||||||||||||||||||||||||||||||||||||||||||||||||||||||||||||||||||||||||||||||||
| 01/10/2025 | 1011 8160 Mcmyn Way | 1 | 1 | $750,000 ($1,101/sqft) | Login to View | 681 | Login to View | 121 | $410 | $2,317 in 2023 | |||||||||||||||||||||||||||||||||||||||||||||||||||||||||||||||||||||||||||||||||||||||||||||||||
| 12/04/2024 | 1005 8160 Mcmyn Way | 2 | 2 | $1,032,150 ($1,050/sqft) | Login to View | 983 | Login to View | 16 | $3,168 in 2024 | ||||||||||||||||||||||||||||||||||||||||||||||||||||||||||||||||||||||||||||||||||||||||||||||||||
| 12/03/2024 | 1012 8160 Mcmyn Way | 2 | 2 | $1,157,900 ($1,176/sqft) | Login to View | 985 | Login to View | 16 | $3,171 in 2024 | ||||||||||||||||||||||||||||||||||||||||||||||||||||||||||||||||||||||||||||||||||||||||||||||||||
| 11/11/2024 | 911 8160 Mcmyn Way | 1 | 1 | $599,000 ($881/sqft) | Login to View | 680 | Login to View | 13 | $410 | $2,305 in 2024 | Grand Central Realty | ||||||||||||||||||||||||||||||||||||||||||||||||||||||||||||||||||||||||||||||||||||||||||||||||
| Avg: | Login to View | 764 | Login to View | 62 | |||||||||||||||||||||||||||||||||||||||||||||||||||||||||||||||||||||||||||||||||||||||||||||||||||||||
AI-Powered Instant Home Evaluation – See Your Property’s True Value
Open House
| 1009 8160 MCMYN WAY open for viewings on Saturday 21 June: 2:00 - 4:00PM |
Strata ByLaws
Amenities
Other Amenities Information
|
OUTDOOR
INDOOR
|

Building Information
| Building Name: | ViewStar | Tower J |
| Building Address: | 8160 Mcmyn Way, Richmond, V6X 0V2 |
| Levels: | 15 |
| Suites: | 95 |
| Status: | Completed |
| Built: | 2021 |
| Title To Land: | Freehold Strata |
| Building Type: | Strata Condos |
| Strata Plan: | EPS6723 |
| Subarea: | West Cambie |
| Area: | Richmond |
| Board Name: | Real Estate Board Of Greater Vancouver |
| Management: | Associa |
| Management Phone: | 604-591-6060 |
| Units in Development: | 577 |
| Units in Strata: | 95 |
| Subcategories: | Strata Condos |
| Property Types: | Freehold Strata |
Building Contacts
| Official Website: | viewstar.ca |
| Management: |
Associa
phone: 604-591-6060 |
| Marketer: |
Magnum Project Ltd.
phone: 604-569-3900 email: info@magnumprojects.ca |
| Developer: |
Yuanheng
phone: 604-909-6860 email: info@yuanhengcanada.com |
| Designer: |
Byu Design
phone: 604-801-5330 email: info@byudesign.com |
| Architect: |
W.t. Leung Architects Inc.
phone: 604-736-9711 |
Construction Info
| Year Built: | 2021 |
| Levels: | 15 |
| Construction: | Concrete |
| Rain Screen: | Full |
| Roof: | Other |
| Foundation: | Concrete Perimeter |
| Exterior Finish: | Mixed |
Maintenance Fee Includes
| Caretaker |
| Garbage Pickup |
| Gardening |
| Gas |
| Hot Water |
| Management |
| Recreation Facility |
| Snow Removal |
Features
finishes & Features 1 Bedroom Residences Wide Plank Engineered Hardwood Flooring |
| 4” X ½” Baseboards |
| Carpeting In Bedrooms |
| window Roller Shades |
| 24” Blomberg Washer & Dryer |
| Built To Leed Silver Equivalency |
kitchen 24” Miele Integrated Fridge & Freezer |
| 24” Miele 4-burner Stainless Steel Gas Cooktop |
| 24” Miele Wall Oven With Multilingual Tft Touchscreen Controls |
| Miele Integrated Dishwasher |
| 24” Venmar Stainless-steel Ventilation Hood |
| Panasonic Built-in Stainless Steel Microwave |
bathroom Quartz Countertops |
| Kohler Undermount Sink |
| Hytec Acrylic Bathtub |
| Kohler Polished Chrome Vanity Faucet |
| Kohler Polished Chrome Handshower Kit |
| Kohler Two-piece Skirted Elongated Dual-flush Toilet |
| Frameless Glass Mirror |
| Porcelain Floor & Wall Tiles |
| Kartners Polished Chrome Bathroom Accessories |
| Recessed Led Lighting |
| Quartz Countertop & Backsplash |
| kohler Polished Chrome Kitchen Faucet With Pull-out Spout |
| 21” Franke Stainless Steel Undermount Sink |
| Piano-finish High-gloss Upper Cabinet Doors |
| Recessed Led Cabinet Lighting |
2 & 3 Bedroom Residences Wide Plank Engineered Hardwood Flooring |
| 4” X ½” Baseboards |
| Carpeting In Bedrooms |
| Window Roller Shades |
| 24” Blomberg Washer & Dryer |
| Built To Leed Silver Equivalency |
kitchen 30” Miele Integrated Fridge & Freezer |
| 30” Miele 5-burner Stainless Steel Gas Cooktop |
| 24” Miele Wall Oven With Multilingual Tft Touchscreen Controls |
| Miele Integrated Dishwasher |
| 30” Venmar Stainless Steel Ventilation Hood |
| Panasonic Built-in Stainless Steel Microwave |
| Quartz Countertop & Backsplash |
| Kohler Polished Chrome Kitchen Faucet With Pull-out Spout |
| 21” Franke Stainless Steel Undermount Sink |
| Piano-finish High-gloss Upper Cabinet Doors |
| Recessed Led Cabinet Lighting |
bathroom Quartz Countertops |
| Kohler Undermount Sink |
| Hytec Acrylic Bathtub |
| Kohler Polished Chrome Vanity Faucet |
| Kohler Polished Chrome Handshower Kit |
| Frameless Shower Enclosure |
| Kohler Two-piece Skirted Elongated Dual-flush Toilet |
| Frameless Glass Mirror |
| Porcelain Floor & Wall Tiles |
| Kartners Polished Chrome Bathroom Accessories |
| Recessed Led Lighting |
penthouse Residences Wide Plank Engineered Hardwood Flooring |
| 4” X ½” Baseboards |
| Carpeting In Bedrooms |
| Window Roller Shades |
| 24” Blomberg Washer & Dryer |
| Built To Leed Silver Equivalency |
kitchen 36” Miele Integrated Fridge & Freezer |
| 36” Miele Stainless Steel Chimney Hood |
| 36” Miele 5-burner Stainless Steel Gas Cooktop With Dual Wok Burner + Wok Stand |
| 24” Miele Wall Oven With Multilingual Tft Touchscreen Controls |
| 24” Miele Built-in Steam Oven |
| Miele Integrated Dishwasher |
| Panasonic Built-in Stainless Steel Microwave |
| 24” Silhouette Under-counter Freestanding Wine Fridge |
| Quartz Countertop & Backsplash |
| Kohler Polished Chrome Kitchen Faucet With Pull-out Spout |
| 31” Franke Stainless Steel 2 Bowl Undermount Sink |
| Piano-finish High-gloss Upper Cabinet Doors |
| Recessed Led Cabinet Lighting |
bathroom Quartz Countertops |
| Kohler Undermount Sink |
| Kohler Drop-in Bathtub With 3-piece Faucets |
| Kohler Polished Chrome Vanity Faucet |
| Kohler Polished Chrome Handshower Kit & Ensuite Rain Shower |
| Frameless Shower Enclosure |
| Kohler Two-piece Skirted Elongated Dual-flush Toilet |
| Frameless Glass Mirror In Second Bathroom |
| Porcelain Floor & Wall Tiles |
| Kartners Polished Chrome Bathroom Accessories |
| Recessed Led Lighting |
Description
ViewStar | Tower J - 8160 Mcmyn Way, Richmond, BC V6X 0V2, Canada. rossroads are No. 3 Road and McMyn Way. Strata Plan number EPS6723. Tower J is 15 storeys with 95 units. Completed in 2021. ViewStar is a landmark waterfront project. It features a total of 350,000 square feet of land area and 1.3 million square feet total development floor area. Developed by Yuanheng. Architecture by W.T. Leung Architects Inc.. Interior design by BYU Design Ltd..
ViewStars extraordinary location was carefully and specifically selected by Yuanheng to create a defining community, one that will encompass three distinct neighborhoods: a dynamic Northside, a vibrant Southside, and an exclusive Riverside collection of residences. Defined by the rich lifestyle they offer, each neighborhood will be home to an incredible collection of homes and a lifestyle that is second to none.
Other buildings in complex:
Location
Nearby Buildings
Disclaimer: Listing data is based in whole or in part on data generated by the Real Estate Board of Greater Vancouver and Fraser Valley Real Estate Board which assumes no responsibility for its accuracy. - The advertising on this website is provided on behalf of the BC Condos & Homes Team - Re/Max Crest Realty, 300 - 1195 W Broadway, Vancouver, BC
