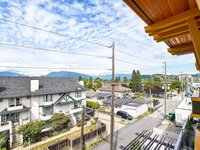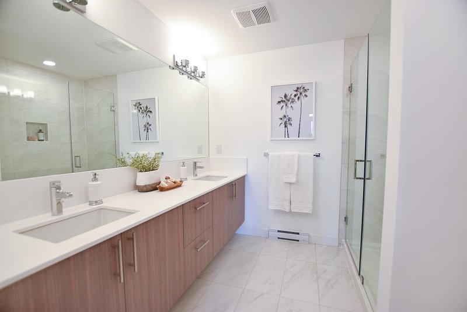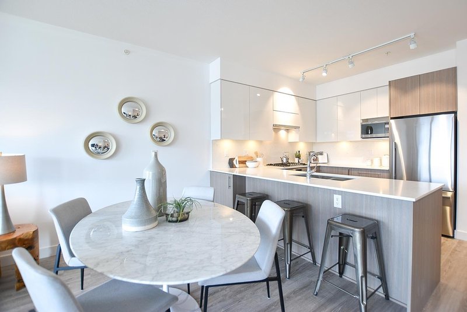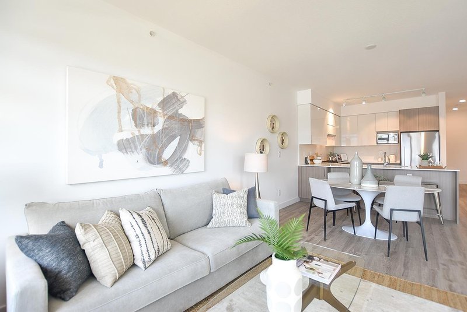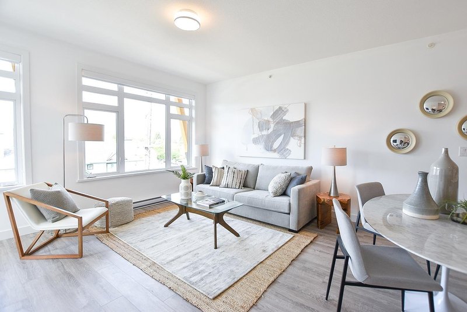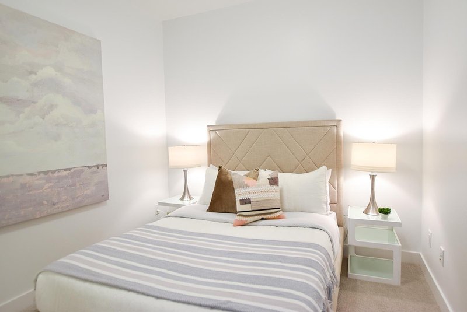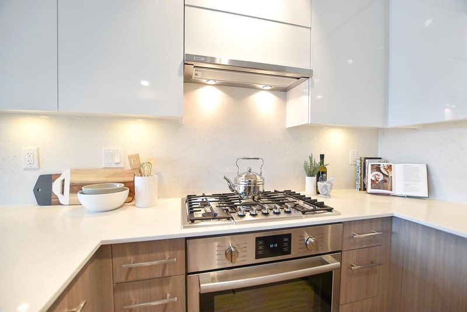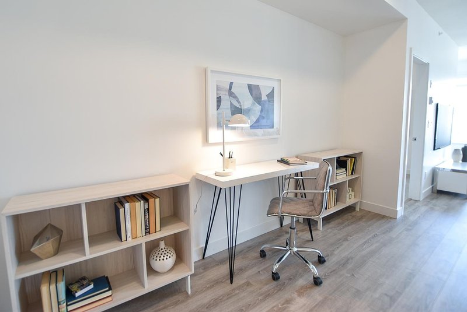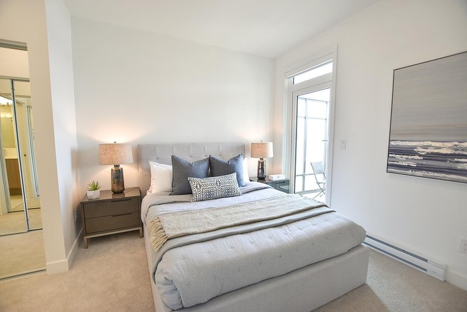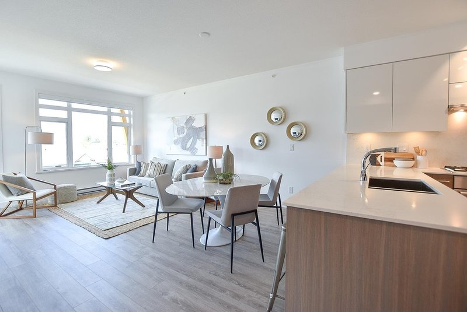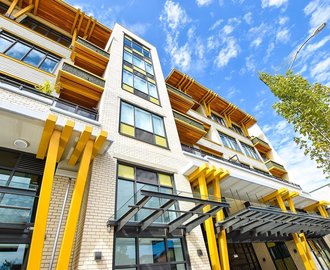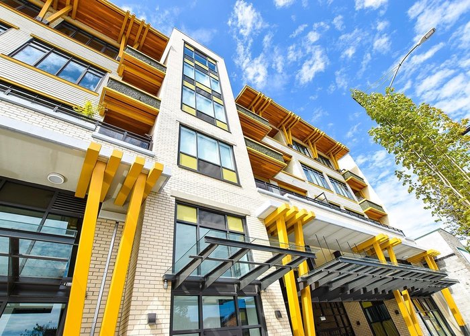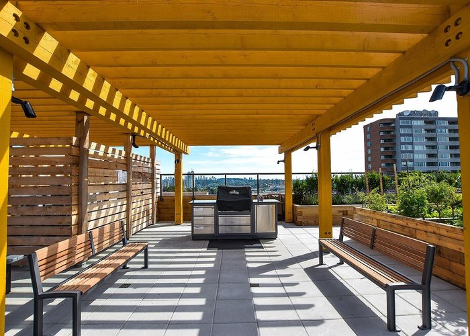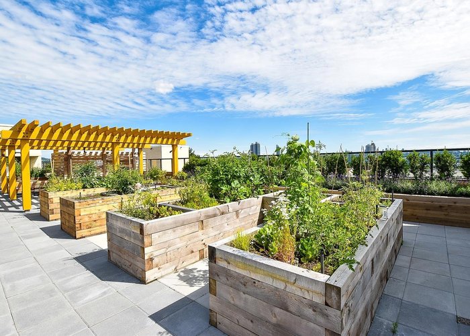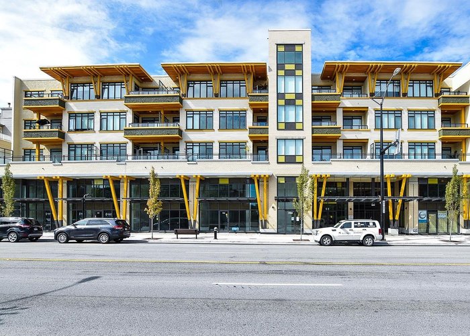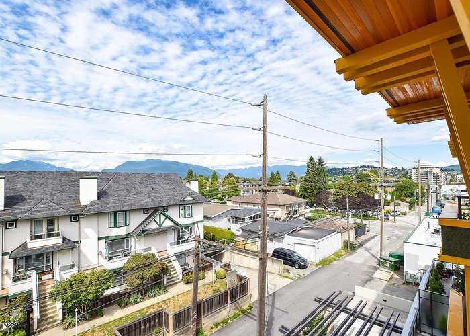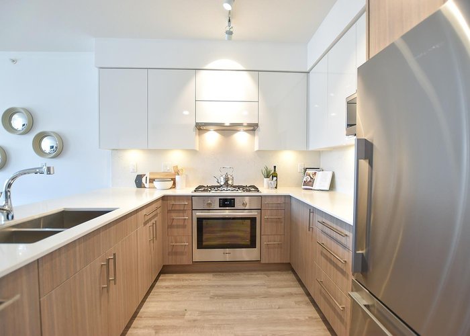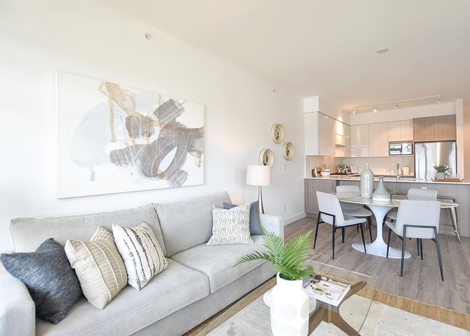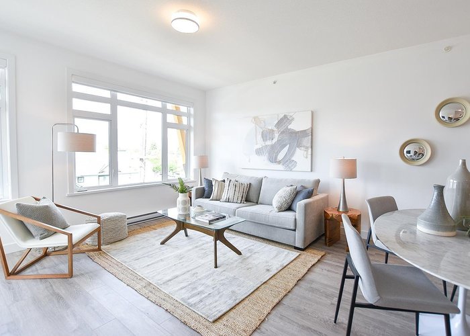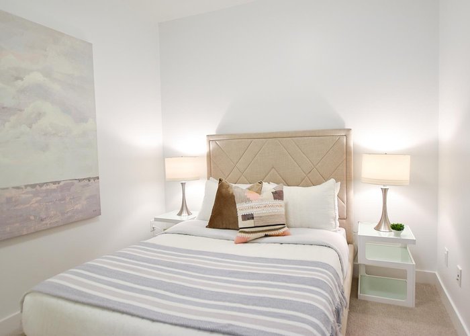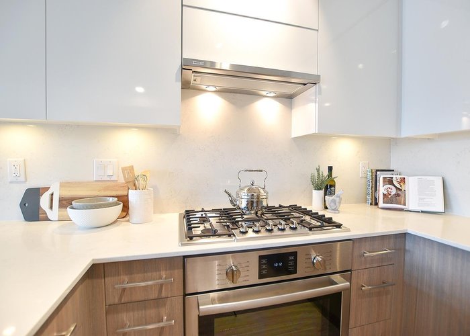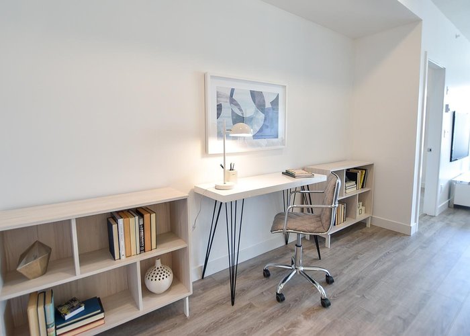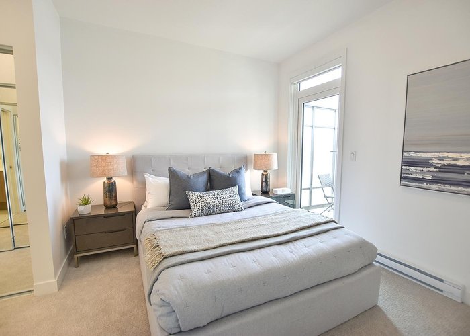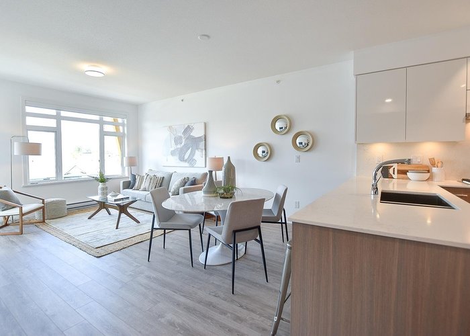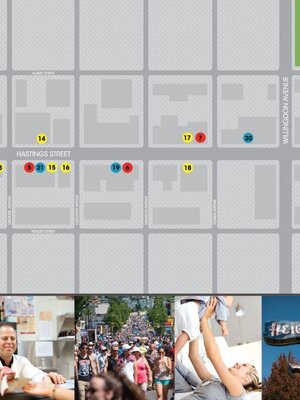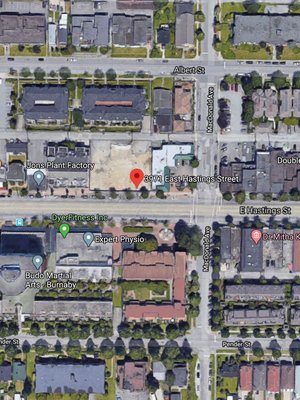Verdi - 3971 Hastings Street
Burnaby, V5C 2H8
Direct Seller Listings – Exclusive to BC Condos and Homes
For Sale In Building & Complex
| Date | Address | Status | Bed | Bath | Price | FisherValue | Attributes | Sqft | DOM | Strata Fees | Tax | Listed By | ||||||||||||||||||||||||||||||||||||||||||||||||||||||||||||||||||||||||||||||||||||||||||||||
|---|---|---|---|---|---|---|---|---|---|---|---|---|---|---|---|---|---|---|---|---|---|---|---|---|---|---|---|---|---|---|---|---|---|---|---|---|---|---|---|---|---|---|---|---|---|---|---|---|---|---|---|---|---|---|---|---|---|---|---|---|---|---|---|---|---|---|---|---|---|---|---|---|---|---|---|---|---|---|---|---|---|---|---|---|---|---|---|---|---|---|---|---|---|---|---|---|---|---|---|---|---|---|---|---|---|---|
| 06/02/2025 | 301 3971 Hastings Street | Active | 2 | 2 | $1,039,000 ($1,035/sqft) | Login to View | Login to View | 1004 | 14 | $489 | $2,629 in 2024 | Sutton Centre Realty | ||||||||||||||||||||||||||||||||||||||||||||||||||||||||||||||||||||||||||||||||||||||||||||||
| Avg: | $1,039,000 | 1004 | 14 | |||||||||||||||||||||||||||||||||||||||||||||||||||||||||||||||||||||||||||||||||||||||||||||||||||||||
Sold History
| Date | Address | Bed | Bath | Asking Price | Sold Price | Sqft | $/Sqft | DOM | Strata Fees | Tax | Listed By | ||||||||||||||||||||||||||||||||||||||||||||||||||||||||||||||||||||||||||||||||||||||||||||||||
|---|---|---|---|---|---|---|---|---|---|---|---|---|---|---|---|---|---|---|---|---|---|---|---|---|---|---|---|---|---|---|---|---|---|---|---|---|---|---|---|---|---|---|---|---|---|---|---|---|---|---|---|---|---|---|---|---|---|---|---|---|---|---|---|---|---|---|---|---|---|---|---|---|---|---|---|---|---|---|---|---|---|---|---|---|---|---|---|---|---|---|---|---|---|---|---|---|---|---|---|---|---|---|---|---|---|---|---|
| 02/11/2025 | 406 3971 Hastings Street | 2 | 2 | $1,198,800 ($1,103/sqft) | Login to View | 1087 | Login to View | 6 | $526 | $2,765 in 2024 | RE/MAX Sabre Realty Group | ||||||||||||||||||||||||||||||||||||||||||||||||||||||||||||||||||||||||||||||||||||||||||||||||
| Avg: | Login to View | 1087 | Login to View | 6 | |||||||||||||||||||||||||||||||||||||||||||||||||||||||||||||||||||||||||||||||||||||||||||||||||||||||
AI-Powered Instant Home Evaluation – See Your Property’s True Value
Strata ByLaws
Pets Restrictions
| Dogs Allowed: | Yes |
| Cats Allowed: | Yes |
Amenities

Building Information
| Building Name: | Verdi |
| Building Address: | 3971 Hastings Street, Burnaby, V5C 2H8 |
| Levels: | 4 |
| Suites: | 42 |
| Status: | Under Construction |
| Built: | 2019 |
| Title To Land: | Freehold Strata |
| Building Type: | Strata Condos |
| Strata Plan: | EPS5266 |
| Subarea: | Vancouver Heights |
| Area: | Burnaby |
| Board Name: | Real Estate Board Of Greater Vancouver |
| Management: | First Service Residential |
| Management Phone: | 604-683-8900 |
| Units in Development: | 42 |
| Units in Strata: | 42 |
| Subcategories: | Strata Condos |
| Property Types: | Freehold Strata |
Building Contacts
| Official Website: | jennywun.com |
| Management: |
First Service Residential
phone: 604-683-8900 |
| Marketer: |
West One Marketing
phone: 604-961-3559 email: [email protected] |
| Developer: |
Aquila Developments
phone: 604-299-6066 email: [email protected] |
| Designer: |
Cristina Oberti Interior Design Inc.
phone: 604.697.0363 |
Construction Info
| Year Built: | 2019 |
| Levels: | 4 |
| Construction: | Concrete |
| Rain Screen: | Full |
| Roof: | Torch-on |
| Foundation: | Concrete Perimeter |
| Exterior Finish: | Wood |
Maintenance Fee Includes
| Caretaker |
| Garbage Pickup |
| Gas |
| Hot Water |
| Management |
| Snow Removal |
Features
design And Function Project Design By Award Winning Chris Dikeakos Architects |
| Interior Design Hand-selected By Renowned Cristina Oberti Interior Design. |
| Wide-plank Laminate Wood Flooring Throughout Living/dining Areas And Kitchens |
| Bedrooms Offer The Comfort Of Lush Carpeting |
| Each Bedroom Closet Includes Built-in Rod And Shelving To Maximize Storage |
| Laundry Closet With Front-loading Washer & Dryer |
| Generous Sized Terraces And Balconies For Outdoor Living In Most Homes |
| Large Expansive Windows Allow Lots Of Natural Light |
| Stylish Roller Shades Throughout |
| Energy Efficient Electric Baseboard Heating Throughout |
| Residential Rooftop Patio With Community Gardens, Seating Area And Gas Barbeque |
gourmet Kitchens Easy-to-clean High Pressure Laminate Cabinetry With Soft-close Drawer-slide Mechanisms |
| Breakfast Bars In Most Kitchens |
| Undermount Stainless Steel Kohler Sink With In-sink Food Disposal |
| Kohler Pullout Faucet Allows User To Switch Between Pause, Spray And Stream Options |
| 2 Cm Euro-inspired Quartz Countertops With Eased Edge And Full Height Matching Quartz Backsplash |
| Under-cabinet Task Lighting Provides Ambient Illumination |
| Luxurious Full-size Appliance Ensemble: |
| Bosch Stainless Steel Gas Cooktop |
| Bosch Stainless Steel Convection Wall Oven |
| Fisher & Paykel Stainless Steel Refrigerator With Pullout Bottom Freezer |
| Bosch Stainless Steel Dishwasher With Integrated Door Panel |
| Broan Stainless Steel Slide-out Hoodfan |
| Whirlpool Duet Large Capacity Front-loading Washer And Dryer |
elegant Bathrooms Handset 12" X 24" Porcelain Tile Flooring |
| 2 Cm Caesarstone Quartz Countertops With Eased Edge And Matching Backsplash |
| Hytec Acrylic Tubs With Easy-to-clean High Gloss Surface And Surrounding Ceramic Wall Tile (complete With Frameless Glass Pivoting Half-door) |
| Kohler Faucets And Undermount Sinks |
| Most Bathrooms With His And Hers Vanities |
| Each Tub And Shower Complete With A Contemporary Designed Kohler Handshower Kit |
| Large Vanity Mirrors With Stylish Lighting |
| Polished Chrome Towel Bars And Paper Holders |
| Kohler Dual-flush Toilet With Elongated Bowl |
| Ground Fault Circuit Interrupter Plugs At All Vanities |
added Convenience Central Data Media Box With Wiring For High-speed Internet Access And Digital Cable Installed In Each Home To Handle All Communication And Entertainment Needs |
| Multi-media Outlets Plus High-capacity Cat-5e Wiring Installed In Each Home |
| Shaw Welcome Home Package |
peace Of Mind Each Home Backed By The Travelers Insurance Company Of Canada 2-5-10 Year Home Warranty Package |
| 2 Yrs On Materials And Labour |
| 5 Yrs On Building Envelope |
| 10 Yrs On Structural Components |
| Rain Screen Building Envelope Technology |
| Double Party Walls, Lightweight Concrete Topping At Party Floors, And Engineered Floor Joists With Insulation And Res Channel Limit Sound Transfer Between Homes |
| Heavy-duty Solid Suite Entry Doors With Deadbolt Lock And Viewer |
| Energy Efficient, Double Glazed Windows And Glass Doors |
| Fob Entry Device For Access To Building Lobby And Residential Elevator |
| Secure, Gated Underground Parking For Both Homeowners And Visitors (remote Entry Device Allows Access For Homeowners) |
| Video Controlled Enterphone System Outside Main Lobby Allows Homeowners To Screen Visitors Via Cctv (available For Shaw Customers Only) |
| 1 Secured Underground Parking Stall Included With Each Home |
| 1 Private Storage Locker In Secured Parkade Included With Each Home |
| Rough-in For Security System In Each Home |
| Hard-wired Smoke Detectors Installed In Each Home Plus A Centrally Monitored Sprinkler System In The Building |
Description
Verdi - 3971 Hastings Street, Burnaby, BC V5C 2H8, Canada. Crossroads are Macdonald Avenue and East Hastings Street. Verdi is a new condo that comprise of 4 levels, 41 units in the development and was completed in 2019. Sales for available units start from $819,900. Verdi has a total of 42 units. Sizes range from 1001 to 1130 square feet. This is well developed by Aquila Developments, Interior designed by Cristina Oberti, Marketing company: West One Marketing and Sales company is Jenny Wun Personal Real Estate Corporation. Perfectly place for you to gather with friends, watch a sunset or look at the beautiful view of the mountains. Head to the rooftop terrace where you will find plenty of open space to entertain or just relax on the seating area. The terrace also features your very own vegetable garden plot and a gas BBQ area under a large wooden trellis. Its the perfect place to grill some steaks paired with your home grown veggies and unwind with neighbours and friends.
Closest parks include Franklin Community Park, Adanac Park, Burnaby Heights Park and McGill Park. Nearby restaurants include Baci Ristorante-Italian restaurant, Green & Oak Malaysian Restaurant, Toyo Sushi Japanese Restaurant, La Villeta Restaurant, Toyo Sushi Japanese Restaurant, Chad Thai Restaurant, Thais Saigon Bistro, Chez Meme Baguette Bistro, Chakra Indian Restaurant and The Valley Bakery.
Location
Nearby Buildings
Disclaimer: Listing data is based in whole or in part on data generated by the Real Estate Board of Greater Vancouver and Fraser Valley Real Estate Board which assumes no responsibility for its accuracy. - The advertising on this website is provided on behalf of the BC Condos & Homes Team - Re/Max Crest Realty, 300 - 1195 W Broadway, Vancouver, BC




