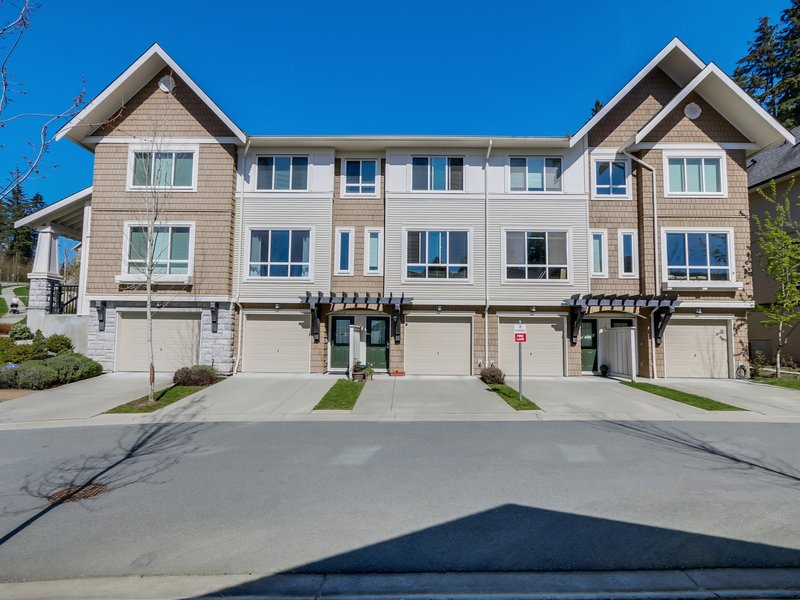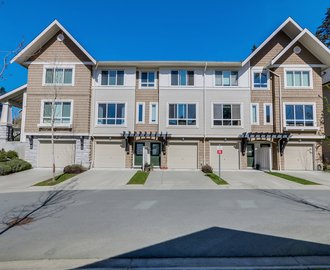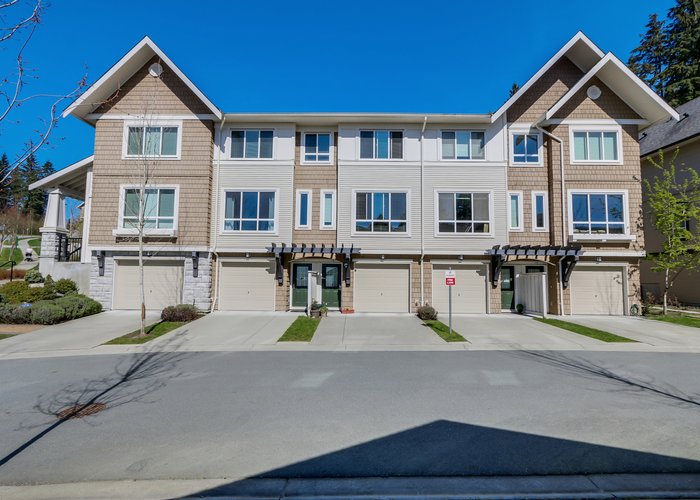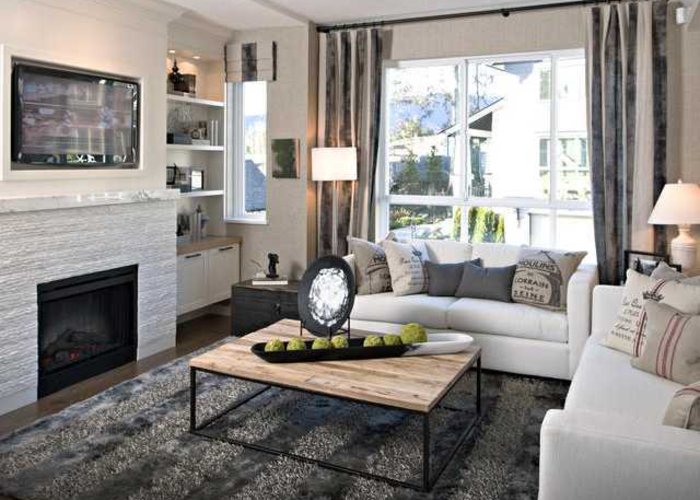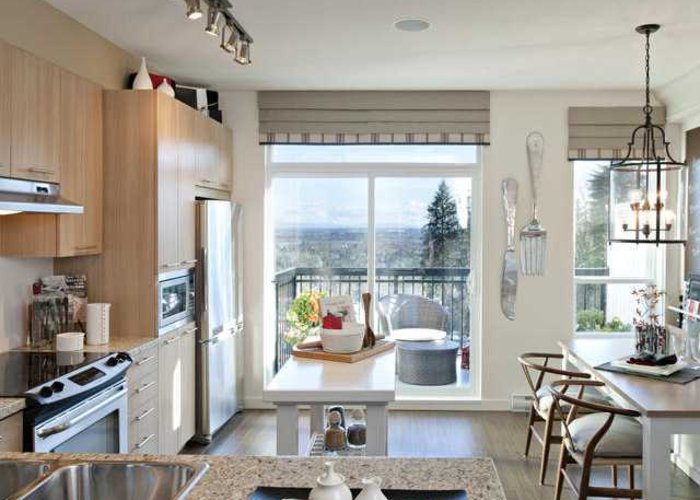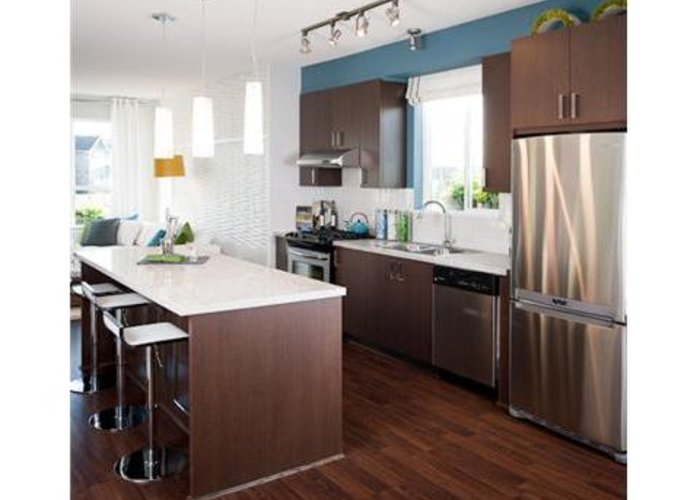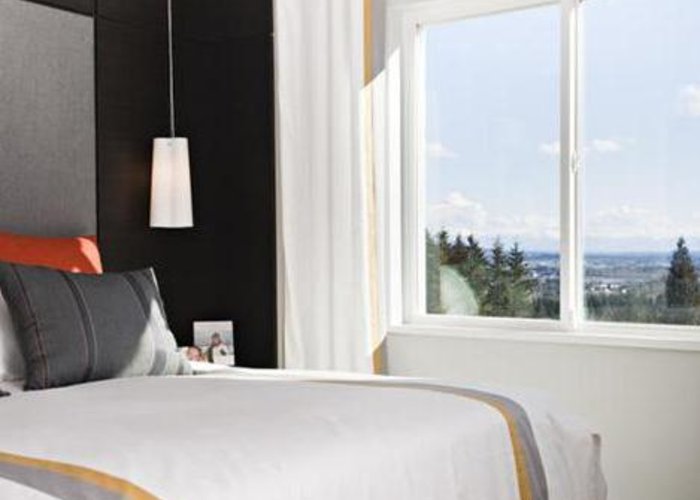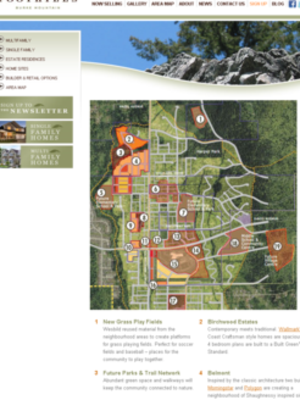Tyneridge North - 1305 Soball Street
Coquitlam, V3E 0E8
Direct Seller Listings – Exclusive to BC Condos and Homes
For Sale In Building & Complex
| Date | Address | Status | Bed | Bath | Price | FisherValue | Attributes | Sqft | DOM | Strata Fees | Tax | Listed By | ||||||||||||||||||||||||||||||||||||||||||||||||||||||||||||||||||||||||||||||||||||||||||||||
|---|---|---|---|---|---|---|---|---|---|---|---|---|---|---|---|---|---|---|---|---|---|---|---|---|---|---|---|---|---|---|---|---|---|---|---|---|---|---|---|---|---|---|---|---|---|---|---|---|---|---|---|---|---|---|---|---|---|---|---|---|---|---|---|---|---|---|---|---|---|---|---|---|---|---|---|---|---|---|---|---|---|---|---|---|---|---|---|---|---|---|---|---|---|---|---|---|---|---|---|---|---|---|---|---|---|---|
| 05/23/2025 | 70 1305 Soball Street | Active | 4 | 4 | $1,399,000 ($618/sqft) | Login to View | Login to View | 2264 | 26 | $560 | $4,438 in 2024 | Royal LePage West Real Estate Services | ||||||||||||||||||||||||||||||||||||||||||||||||||||||||||||||||||||||||||||||||||||||||||||||
| 04/23/2025 | 84 1305 Soball Street | Active | 4 | 4 | $1,359,800 ($606/sqft) | Login to View | Login to View | 2244 | 56 | $552 | $4,488 in 2024 | Royal LePage Sterling Realty | ||||||||||||||||||||||||||||||||||||||||||||||||||||||||||||||||||||||||||||||||||||||||||||||
| Avg: | $1,379,400 | 2254 | 41 | |||||||||||||||||||||||||||||||||||||||||||||||||||||||||||||||||||||||||||||||||||||||||||||||||||||||
Sold History
| Date | Address | Bed | Bath | Asking Price | Sold Price | Sqft | $/Sqft | DOM | Strata Fees | Tax | Listed By | ||||||||||||||||||||||||||||||||||||||||||||||||||||||||||||||||||||||||||||||||||||||||||||||||
|---|---|---|---|---|---|---|---|---|---|---|---|---|---|---|---|---|---|---|---|---|---|---|---|---|---|---|---|---|---|---|---|---|---|---|---|---|---|---|---|---|---|---|---|---|---|---|---|---|---|---|---|---|---|---|---|---|---|---|---|---|---|---|---|---|---|---|---|---|---|---|---|---|---|---|---|---|---|---|---|---|---|---|---|---|---|---|---|---|---|---|---|---|---|---|---|---|---|---|---|---|---|---|---|---|---|---|---|
| 02/25/2025 | 74 1305 Soball Street | 3 | 2 | $878,000 ($723/sqft) | Login to View | 1214 | Login to View | 6 | $301 | $3,218 in 2024 | |||||||||||||||||||||||||||||||||||||||||||||||||||||||||||||||||||||||||||||||||||||||||||||||||
| 01/16/2025 | 83 1305 Soball Street | 4 | 4 | $1,375,900 ($589/sqft) | Login to View | 2335 | Login to View | 42 | $523 | $3,636 in 2022 | RE/MAX Masters Realty | ||||||||||||||||||||||||||||||||||||||||||||||||||||||||||||||||||||||||||||||||||||||||||||||||
| 10/10/2024 | 57 1305 Soball Street | 3 | 2 | $949,900 ($705/sqft) | Login to View | 1347 | Login to View | 3 | $299 | $2,614 in 2022 | Royal LePage Sterling Realty | ||||||||||||||||||||||||||||||||||||||||||||||||||||||||||||||||||||||||||||||||||||||||||||||||
| 08/06/2024 | 77 1305 Soball Street | 3 | 2 | $949,000 ($718/sqft) | Login to View | 1322 | Login to View | 12 | $299 | $2,617 in 2022 | Sutton Group - 1st West Realty | ||||||||||||||||||||||||||||||||||||||||||||||||||||||||||||||||||||||||||||||||||||||||||||||||
| 07/18/2024 | 52 1305 Soball Street | 3 | 2 | $960,000 ($765/sqft) | Login to View | 1255 | Login to View | 17 | $299 | $2,653 in 2022 | Royal LePage West Real Estate Services | ||||||||||||||||||||||||||||||||||||||||||||||||||||||||||||||||||||||||||||||||||||||||||||||||
| 06/28/2024 | 38 1305 Soball Street | 3 | 3 | $969,000 ($643/sqft) | Login to View | 1506 | Login to View | 10 | $331 | $2,843 in 2022 | |||||||||||||||||||||||||||||||||||||||||||||||||||||||||||||||||||||||||||||||||||||||||||||||||
| Avg: | Login to View | 1497 | Login to View | 15 | |||||||||||||||||||||||||||||||||||||||||||||||||||||||||||||||||||||||||||||||||||||||||||||||||||||||
AI-Powered Instant Home Evaluation – See Your Property’s True Value
Strata ByLaws
Pets Restrictions
| Pets Allowed: | 2 |
| Dogs Allowed: | Yes |
| Cats Allowed: | Yes |
Amenities

Building Information
| Building Name: | Tyneridge North |
| Building Address: | 1305 Soball Street, Coquitlam, V3E 0E8 |
| Levels: | 3 |
| Suites: | 44 |
| Status: | Completed |
| Built: | 2011 |
| Title To Land: | Freehold Strata |
| Building Type: | Strata |
| Strata Plan: | BCP40886 |
| Subarea: | Burke Mountain |
| Area: | Coquitlam |
| Board Name: | Real Estate Board Of Greater Vancouver |
| Units in Development: | 44 |
| Units in Strata: | 44 |
| Subcategories: | Strata |
| Property Types: | Freehold Strata |
Building Contacts
| Official Website: | www.polyhomes.com/community/tyneridge/floor-plans |
| Marketer: |
Polygon Realty Limited
phone: 604-877-1131 |
| Developer: |
Polygon
phone: 604-877-1131 |
| Designer: |
Polygon Interior Design Ltd.
phone: 604-877-1131 |
| Architect: | Rositch Hemphill & Associates |
Construction Info
| Year Built: | 2011 |
| Levels: | 3 |
| Construction: | Frame - Wood |
| Rain Screen: | Full |
| Roof: | Asphalt |
| Foundation: | Concrete Slab |
| Exterior Finish: | Vinyl |
Maintenance Fee Includes
| Garbage Pickup |
| Gardening |
| Management |
Features
| Exclusive Collection Of Hillside Townhomes Reflect Craftsman-style Architecture Marked By A Distinctive Stone Entry Monument With Custom Light Fixture. |
| Signature Architectural Details Include Steeply Pitched Gable Roof Dormers, Shingle And Stone Details. |
| Charming Bay Windows Add Character And Fill Homes With Fresh Natural Light. |
| Entertain On Generous Decks Or Patios And Enjoy Outdoor Living In Your Own Private Fenced Yard. |
| Nine-foot Ceilings On The Main Floor Add An Elegant, Airy Ambience, Upper And Lower Floors Feature Eight-foot Ceilings. |
| Experience The Luxury Of Polished Granite Countertops And Full-height Imported Ceramic Tile Backsplash. |
| Retreat To The Master Ensuite Bathroom Featuring Soaker Tub And Glass-enclosed Shower, Dual Porcelain Sink, Dual-flush Toilet And Large Vanity Mirror.? |
Description
Tyneridge North – 1305 Soball Street, Coquitlam, BC V3E 0E8, 3 levels, 85 townhomes (37 homes in Phase I), built 2011 – located at the corner of David Avenue and Soball Street at the Burke Mountain Foothills community of Coquitlam. Tyneridge is Polygon’s latest collection of family townhomes perched on the sundrenched hillside with trees to the west and southern views of Mountain Baker. Tyneridge consists of two phases with total 85 townhomes at 1295 & 1305 Soball Street. The warm Arts & Craftsman architecture at new Tyneridge townhouse is by an award winning Rositch Hemphill and Associates and the beautiful exterior facades feature shingle and stone details in addition to a distinctive stone entry and low pitched roofing with signature dormers to give it great curb appeal and a unique look and feel.
Its two, three and four bedroom townhomes range from 1255 to 1395 square feet with the latest in contemporary finishing including warm laminate flooring, plush carpets, 9’ ceilings, gourmet kitchens with granite countertops, kitchen islands, pantry, ceramic backsplashes, and stainless steel appliances, and spa inspired bathrooms with porcelain floors, Grohe fixtures, deep soaker tubs and glass enclosed shower. Each home comes with a double car garage plus large fenced back yards and decks invite outdoor entertaining.
Located in The Foothills neighborhood, this community will eventually include more than 1300 homes, future parks, trails, elementary schools, community center and village center. Tyneridge is a short drive away from the Coquitlam Town Center, Lafarge Lake, Douglas College and Pinetree Secondary, and West Coast Express Station and future Evergreen Rapid Transit Line are also close at hand. 

Location
Other Buildings in Complex
| Name | Address | Active Listings |
|---|---|---|
| Tyneridge | 1295 Soball Street, Coquitlam | 1 |
| Tyneridge | 1305 Soball Street, Coquitlam | 2 |
Nearby Buildings
| Building Name | Address | Levels | Built | Link |
|---|---|---|---|---|
| Tyneridge | 1305 Soball Street, Burke Mountain | 3 | 2011 | |
| Tatton | 1248 Holtby Street, Burke Mountain | 3 | 2009 | |
| Tyneridge | 1295 Soball Street, Burke Mountain | 0 | 2012 | |
| Reef | 1219 Burke Mountain Street, Burke Mountain | 3 | 2013 |
Disclaimer: Listing data is based in whole or in part on data generated by the Real Estate Board of Greater Vancouver and Fraser Valley Real Estate Board which assumes no responsibility for its accuracy. - The advertising on this website is provided on behalf of the BC Condos & Homes Team - Re/Max Crest Realty, 300 - 1195 W Broadway, Vancouver, BC
