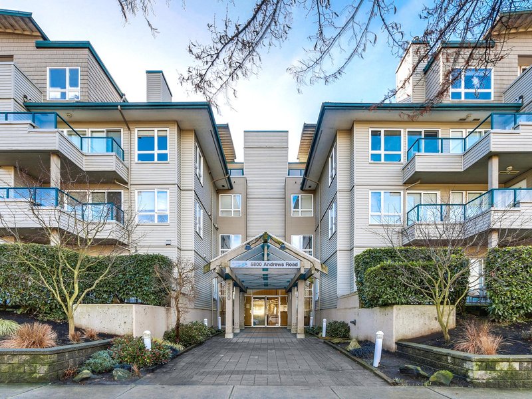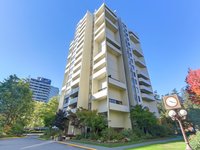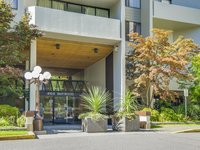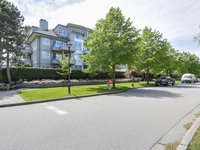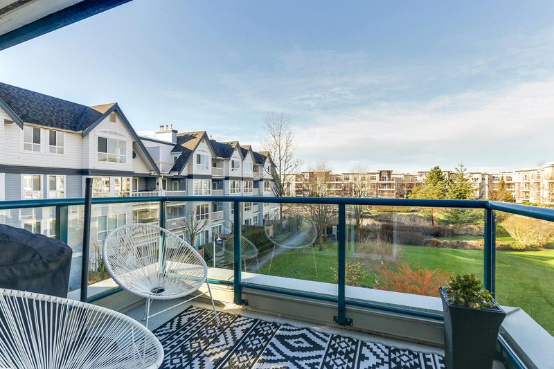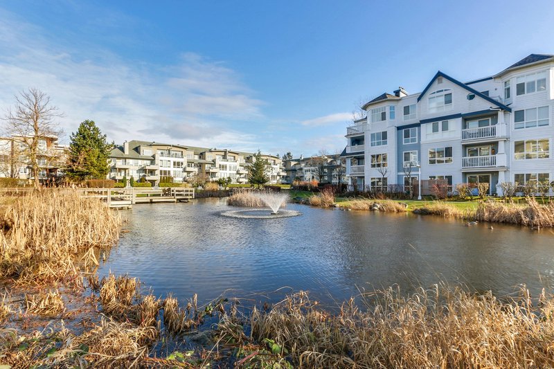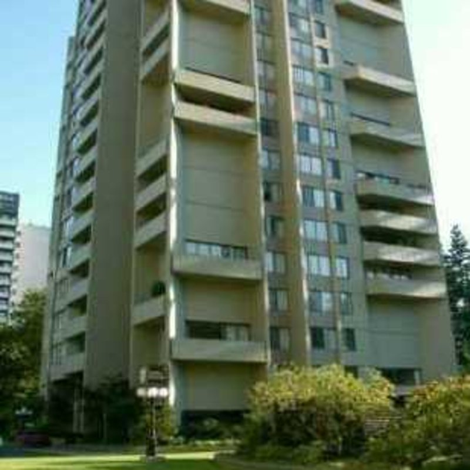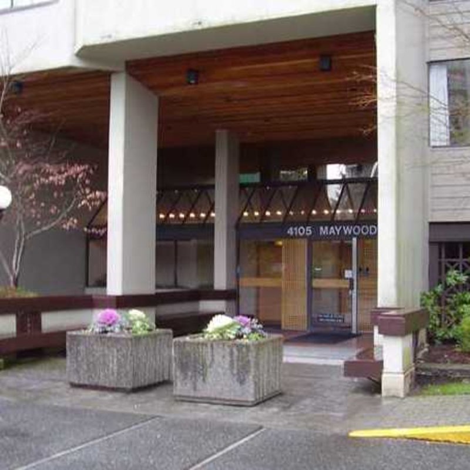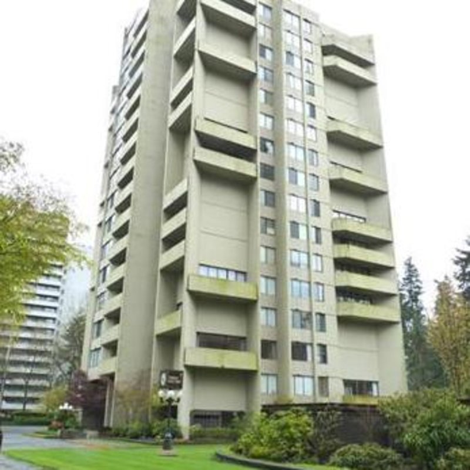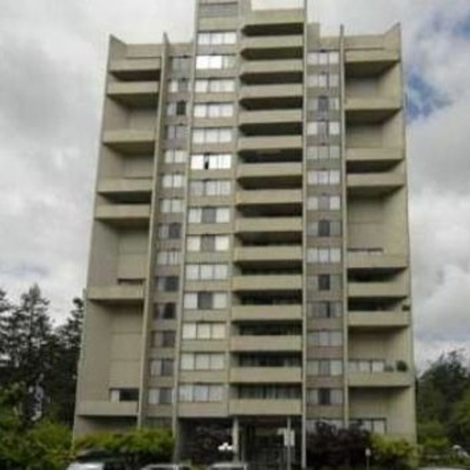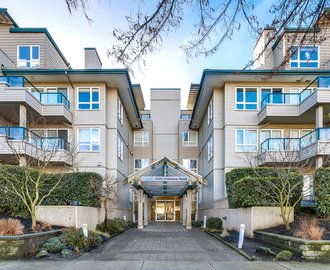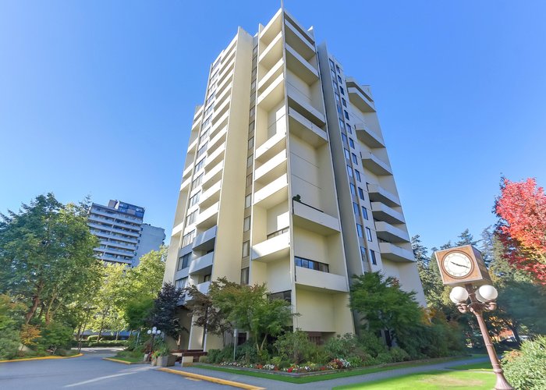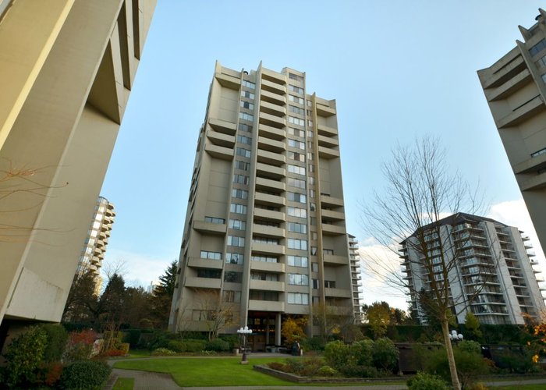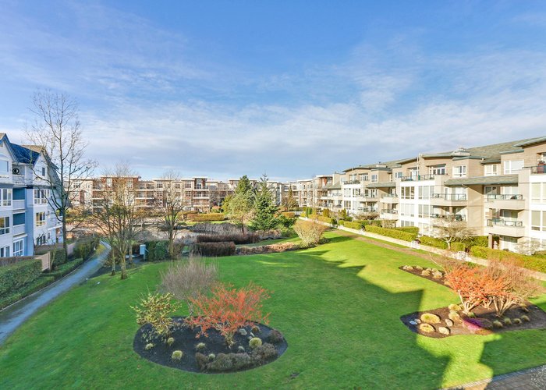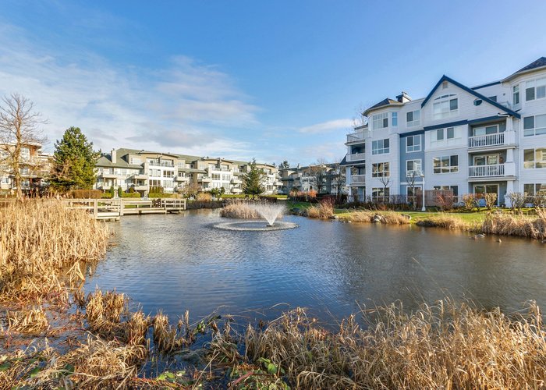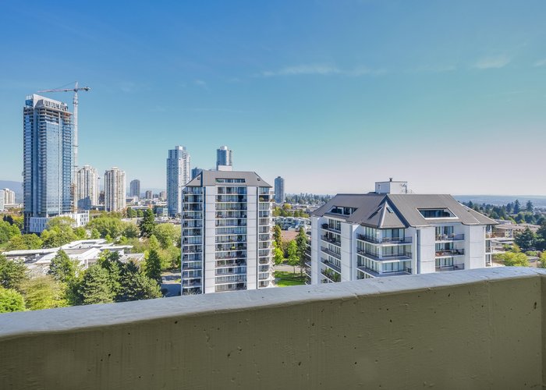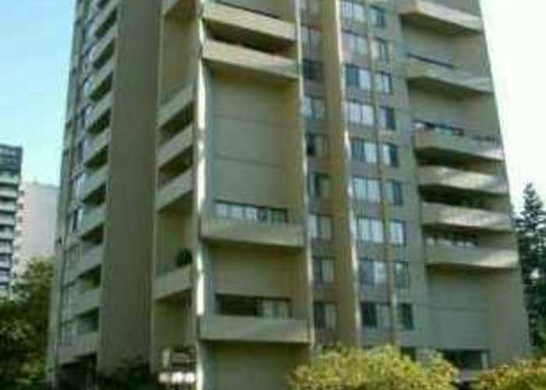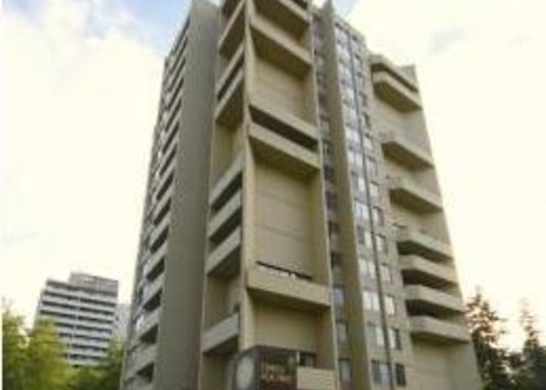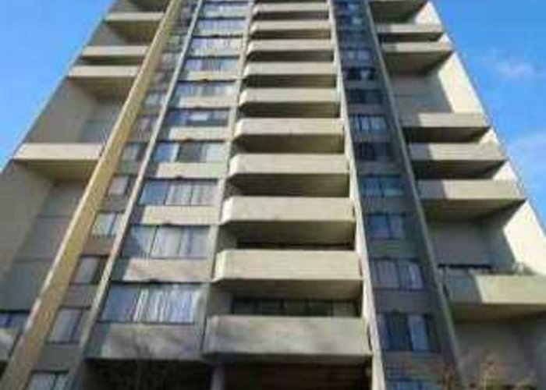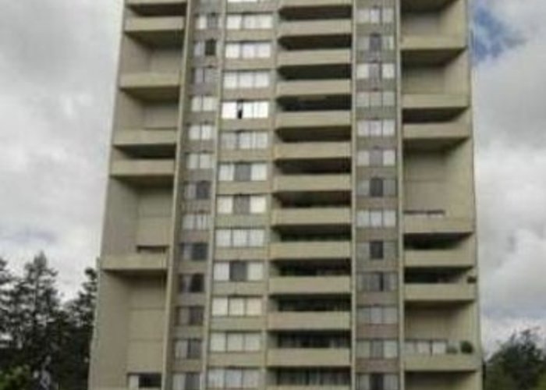Times Square - 4105 Maywood Street
Burnaby, V5H 4A3
Direct Seller Listings – Exclusive to BC Condos and Homes
For Sale In Building & Complex
| Date | Address | Status | Bed | Bath | Price | FisherValue | Attributes | Sqft | DOM | Strata Fees | Tax | Listed By | ||||||||||||||||||||||||||||||||||||||||||||||||||||||||||||||||||||||||||||||||||||||||||||||
|---|---|---|---|---|---|---|---|---|---|---|---|---|---|---|---|---|---|---|---|---|---|---|---|---|---|---|---|---|---|---|---|---|---|---|---|---|---|---|---|---|---|---|---|---|---|---|---|---|---|---|---|---|---|---|---|---|---|---|---|---|---|---|---|---|---|---|---|---|---|---|---|---|---|---|---|---|---|---|---|---|---|---|---|---|---|---|---|---|---|---|---|---|---|---|---|---|---|---|---|---|---|---|---|---|---|---|
| 06/04/2025 | 606 4105 Maywood Street | Active | 1 | 1 | $518,000 ($734/sqft) | Login to View | Login to View | 706 | 12 | $448 | $1,401 in 2024 | Multiple Realty Ltd. | ||||||||||||||||||||||||||||||||||||||||||||||||||||||||||||||||||||||||||||||||||||||||||||||
| Avg: | $518,000 | 706 | 12 | |||||||||||||||||||||||||||||||||||||||||||||||||||||||||||||||||||||||||||||||||||||||||||||||||||||||
Sold History
| Date | Address | Bed | Bath | Asking Price | Sold Price | Sqft | $/Sqft | DOM | Strata Fees | Tax | Listed By | ||||||||||||||||||||||||||||||||||||||||||||||||||||||||||||||||||||||||||||||||||||||||||||||||
|---|---|---|---|---|---|---|---|---|---|---|---|---|---|---|---|---|---|---|---|---|---|---|---|---|---|---|---|---|---|---|---|---|---|---|---|---|---|---|---|---|---|---|---|---|---|---|---|---|---|---|---|---|---|---|---|---|---|---|---|---|---|---|---|---|---|---|---|---|---|---|---|---|---|---|---|---|---|---|---|---|---|---|---|---|---|---|---|---|---|---|---|---|---|---|---|---|---|---|---|---|---|---|---|---|---|---|---|
| 10/05/2024 | 608 4105 Maywood Street | 2 | 1 | $596,000 ($761/sqft) | Login to View | 783 | Login to View | 59 | $497 | $1,302 in 2023 | Oakwyn Realty Ltd. | ||||||||||||||||||||||||||||||||||||||||||||||||||||||||||||||||||||||||||||||||||||||||||||||||
| 09/15/2024 | 402 4105 Maywood Street | 2 | 2 | $699,900 ($743/sqft) | Login to View | 942 | Login to View | 7 | $597 | $1,506 in 2023 | Multiple Realty Ltd. | ||||||||||||||||||||||||||||||||||||||||||||||||||||||||||||||||||||||||||||||||||||||||||||||||
| 08/25/2024 | 604 4105 Maywood Street | 2 | 1 | $579,800 ($740/sqft) | Login to View | 783 | Login to View | 13 | $497 | $1,310 in 2023 | Royal LePage - Brookside Realty | ||||||||||||||||||||||||||||||||||||||||||||||||||||||||||||||||||||||||||||||||||||||||||||||||
| 07/30/2024 | 402 4105 Maywood Street | 2 | 2 | $630,000 ($670/sqft) | Login to View | 940 | Login to View | 75 | $597 | $1,506 in 2023 | |||||||||||||||||||||||||||||||||||||||||||||||||||||||||||||||||||||||||||||||||||||||||||||||||
| Avg: | Login to View | 862 | Login to View | 39 | |||||||||||||||||||||||||||||||||||||||||||||||||||||||||||||||||||||||||||||||||||||||||||||||||||||||
AI-Powered Instant Home Evaluation – See Your Property’s True Value
Strata ByLaws

Building Information
| Building Name: | Times Square |
| Building Address: | 4105 Maywood Street, Burnaby, V5H 4A3 |
| Levels: | 18 |
| Suites: | 225 |
| Status: | Completed |
| Built: | 1977 |
| Title To Land: | Freehold Strata |
| Building Type: | Strata |
| Strata Plan: | NWS524 |
| Subarea: | Metrotown |
| Area: | Burnaby South |
| Board Name: | Real Estate Board Of Greater Vancouver |
| Units in Development: | 225 |
| Units in Strata: | 225 |
| Subcategories: | Strata |
| Property Types: | Freehold Strata |
Building Contacts
Construction Info
| Year Built: | 1977 |
| Levels: | 18 |
| Construction: | Concrete |
| Rain Screen: | No |
| Roof: | Tar And Gravel |
| Foundation: | Concrete Perimeter |
| Exterior Finish: | Concrete |
Maintenance Fee Includes
| Caretaker |
| Garbage Pickup |
| Gardening |
| Heat |
| Hot Water |
| Management |
| Recreation Facility |
Features
| Spacious Floor Plan |
| Floor To Ceiling Windows |
| Floor To Ceiling Closets |
| In Suite Laundry |
| Large Laundry Room With Lots Of Storage |
| Storage Locker |
| Balcony |
| Rooftop Decks |
| Library |
| Games Room |
| Card Room |
| Fitness Room |
| Swimming Pool |
| Saunas |
| Secure Parking |
| Garage Membrane |
| Wheelchair Accessible |
| Elevators |
| Carataker |
| Landscaping |
Documents
Description
Times Square - 4105 Maywood Street, Burnaby, BC V5H 4A3, NWS524 - Located on Mayberry Street and Kathleen Avenue in the popular MetroTown subarea of Burnaby South - a vibrant urban community filled with local amenities, entertainment venues, recreational facilities, schools, shopping and restaurants within a short distance. Times Square Green is also close to theatres, libraries and numerous parks for outdoor enjoyment. The notable landmarks around Times Square Green include Pitch and Putt Golf Course and South Burnaby Lawn Bowling Club, Michael J Fox Theatre, SilverCity Metropolis Cinemas, Metropolis at Metrotown, Deer Lake and Burnaby Central Park. Direct access to the Kingsway and other major routes allows for an easy commute to surrounding destinations including Vancouver, Richmond and New Westminster. Times Square Green is close to Maywood Community and South Slope Elementary Schools, Keystone Education Centre, Jellybean Park Daycare, Metrotown Animal Hospital, Seeds Family Daycare, Patterson Oak Skytrain Station and a wide variety of restaurants including Nando's, Saffron Indian Cuisine, Earls, Sushi Garden, Thai House and many others.
Times Square is a multiple address complex that includes 225 units on 4200, 4300 Mayberry Street and 4105 Maywood Street.
Times Square Green is a 15 level highrise complex built in 1977 and its units featuring spacious floor plan, floor to ceiling windows and closets, in-suite laundry room with lots of storage, storage locker and balcony. Complex offers rooftop decks, library, games room, card and fitness room, swimming pool, saunas, secure parking, garage membrane, wheelchair access and elevators. Maintenance fees include caretaker, garbage pickup, gardening, heat, hot water and management. Convenient location, onsite amenities - move to Times Square Green today!
Location
Other Buildings in Complex
| Name | Address | Active Listings |
|---|---|---|
| Times Square | 4200 Mayberry Street, Burnaby | 1 |
| Times Square | 4300 Mayberry Street, Burnaby | 3 |
Nearby Buildings
Disclaimer: Listing data is based in whole or in part on data generated by the Real Estate Board of Greater Vancouver and Fraser Valley Real Estate Board which assumes no responsibility for its accuracy. - The advertising on this website is provided on behalf of the BC Condos & Homes Team - Re/Max Crest Realty, 300 - 1195 W Broadway, Vancouver, BC
