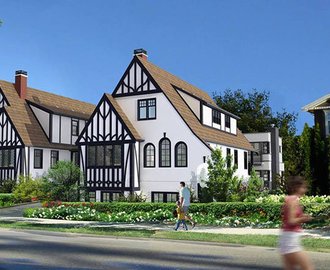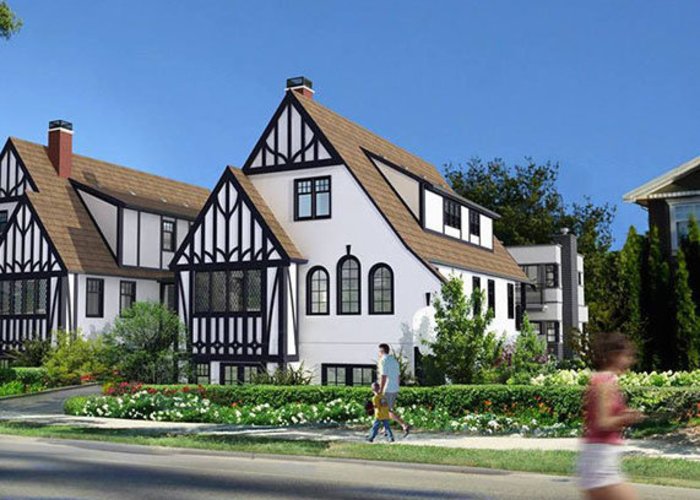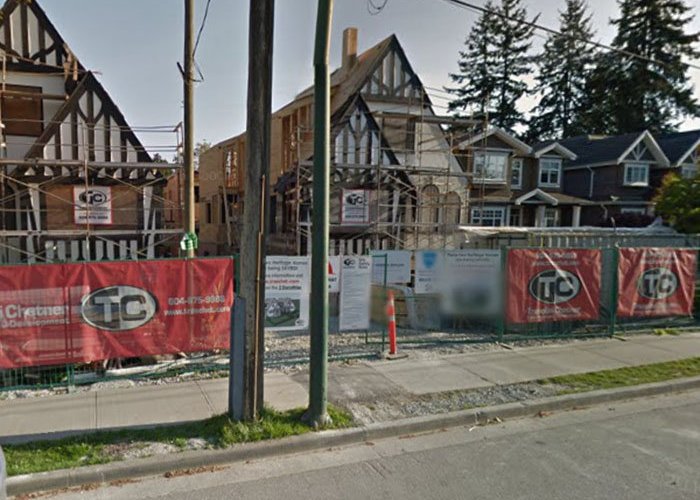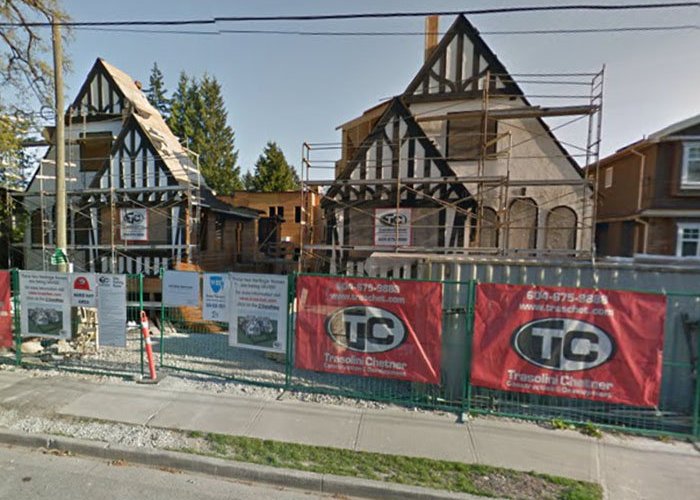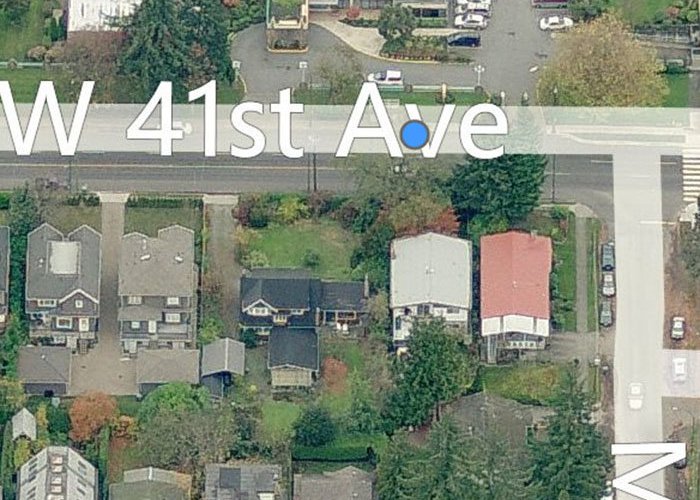The Two Dorothies - 2816 West 41st Avenue
Vancouver, V6N 4B4
Strata ByLaws
Pets Restrictions
| Pets Allowed: | 2 |
| Dogs Allowed: | Yes |
| Cats Allowed: | Yes |
Amenities
Building Information
| Building Name: | The Two Dorothies |
| Building Address: | 2816 41st Avenue, Vancouver, V6N 4B4 |
| Levels: | 3 |
| Suites: | 8 |
| Status: | Completed |
| Built: | 2016 |
| Title To Land: | Freehold Strata |
| Building Type: | Strata Townhouses |
| Strata Plan: | EPS3519 |
| Subarea: | Kerrisdale |
| Area: | Vancouver West |
| Board Name: | Real Estate Board Of Greater Vancouver |
| Management: | Confidential |
| Units in Development: | 8 |
| Units in Strata: | 8 |
| Subcategories: | Strata Townhouses |
| Property Types: | Freehold Strata |
Building Contacts
| Official Website: | twodorothies.com/ |
| Management: | Confidential |
| Architect: |
Ankenman Marchand Architects
phone: 604-872-2595 email: [email protected] |
Construction Info
| Year Built: | 2016 |
| Levels: | 3 |
| Construction: | Frame - Wood |
| Rain Screen: | Full |
| Roof: | Torch-on |
| Foundation: | Concrete Perimeter |
| Exterior Finish: | Mixed |
Features
features 2-5-10 New Home Warranty |
| Built By Award Winning Trasolini Chetner |
| Rainscreened State Of The Art Construction With Quality And Attention To Detail |
| Designed By Ankenman Marchand Architects |
amenities 5 Minute Walk To Trendy Kerrisdale Shopping, Restaurants And Boutiques |
| 1 Private And Lots Of Public Street Parking |
| Great School District – Kerrisdale Annex, Kerrisdale Elementary, And |
| Point Grey High School Catchments |
| Close To Crofton House, St. Georges And York House Private Schools |
| Direct Easy Access To U.b.c |
| Safe Family Friendly Neighborhood. |
| Elm Park 1 Block Away |
| Close To Prestigious Private Clubs Including Arbutus Club, Point Grey Golf Club, Marine Drive Golf Club, And Shaughnessy Country Club |
finishing Details overall Light & Dark Matte Finished Oak Floors |
| 80% Wool Carpets |
| Gas Fireplaces |
| 8-9 Foot Ceilings |
| Secured Single Car Garage |
| Flat Finished Ceilings |
| Pot Lights & Fixtures Throughout |
| Lg Washer / Dryer For Two Dorothies And Ge For Remaining 6 Units. |
| Exterior Gas Outlets |
| Centralized Pre-wiring For Media |
| Radiant Hot Water In-floor Heating Throughout |
| Additional Insulation Between Two Dorothies For Sound Proofing] |
| Flat Front European Style Cabinets In Contemporary Infill Townhomes- |
| Shaker Style Cabinets In Two Dorothies |
| Caesarstone Counters Througout Kitchens And Bathrooms |
| Franke Stainless Steel Sink |
| Bosch Kitchen Appliances |
| Chimney Style Hoodfan |
| Built In Fridge & Dishwasher With Panel |
bathrooms Main Floor Bathroom Has Hardwood All Other Bathrooms Will Be Hand Tiled. |
| Carrera Style Marble Tile Backsplash |
| Soaker Tubs In Dorothies – Other 6 Units Are Hytec |
| Walk In Showers Will Rainshower With Tiled Finish |
| Pot Lighting And Fixtures In All Bathrooms |
Description
The Two Dorothies - 2816 - 2822 West 41st Avenue, Vancouver, BC V6N 3C6, Canada. Crossroads are West 41st Avenue and MacKenzie Street. A Limited Collection of 8 Luxury Townhomes located in the heart of Kerrisdales shopping district and desirable school catchments. 4 of the Townhomes are heritage revitalized Tudor Style 1/2 duplexes encompassing the character of yesterday with the modern design of today . Behind the Two Dorothies are 4 Architectural contemporary 1/2 duplex style townhomes with sophisticated interiors and high end finishings. Ranging in size from 1450 to 2460 square feet, is a mix of 2 bedroom and den and 3 bedroom homes. This is the ideal choice for young families or downsizers who want to remain in this affluent Westside neighbourhood without compromise. Estimated completion in Spring 2016. Developed by Trasolini Chetner. Architectural design by Ankenman Marchand Architects.
Nearby parks include Elm Park, Malkin Park and Kerrisdale Centennial Park. Nearby schools are Kerrisdale Elementary School, Crofton House School, Montessori Kerrisdale School and Ivy Montessori School. The closest grocery stores are Southland Farm Market, The Gourmet Market and Marketplace IGA.
Other Buildings in Complex
| Name | Address | Active Listings |
|---|---|---|
| The Two Dorothies | 2818 41st Avenue, Vancouver | 0 |
Nearby Buildings
| Building Name | Address | Levels | Built | Link |
|---|---|---|---|---|
| Era | 22255 Dewdney Trunk RD | 6 | 2022 | |
| 0 DR, Clayton | 0 | |||
| Aqua | 550 Truswell Road | 0 | ||
| Duet | 709 Como Lake Avenue | 6 | 2019 | |
| Ewen | 843 Ewen Ave | 3 | 2019 | |
| Amira | 612 Brantford ST | 6 | 2020 | |
| Avana | 678 Fairview Street, Coquitlam West | 3 | 2022 | |
| Brixx | 1308 Richter Street | 4 | 2020 | |
| Jinju | 533 Cottonwood Ave, Coquitlam West | 42 | 2025 | |
| Mason | 2070 Curling RD | 3 | 2021 | |
| Modus | 1488 Park Drive, Marpole | 3 | 2023 | |
| Perch | 2028 Mountain Vista Drive | 2 | ||
| 0 Road | 36 | |||
| Edward | 288 King Edward Avenue, South Cambie | 4 | 2018 | |
| Elston | 7127 193A Street, Clayton | 3 | 2020 | |
| Irving | 218 Carnarvon ST | 6 | 2019 | |
| Lariva | 2232 Welcher Ave | 4 | 2019 | |
| Oxford | 728 Even Ave | 3 | ||
| Perron | 7583 Yukon ST | 3 | 2020 | |
| Soleil | 1711 152ND Street | 26 | 2023 | |
| Sussex | 6050 Sussex Avenue | 41 | 2019 | |
| Tandem | 5474 199A Street, Langley City | 4 | 2020 | |
| Zephyr | 1661 Davie Alley | 23 | 2020 | |
| 0 Drive, Seymour | 0 | |||
| 3755 ST | 0 | |||
| 5631 RD | 15 | 2025 | ||
| 7506 ST | 0 | |||
| Base 10 | 46150 Thomas RD | 3 | 2020 | |
| Evolv35 | 312 Moody Ave, Queensbury | 4 | 2020 | |
| Genesis | 20350 Logan Ave | 6 |
Disclaimer: Listing data is based in whole or in part on data generated by the Real Estate Board of Greater Vancouver and Fraser Valley Real Estate Board which assumes no responsibility for its accuracy. - The advertising on this website is provided on behalf of the BC Condos & Homes Team - Re/Max Crest Realty, 300 - 1195 W Broadway, Vancouver, BC





