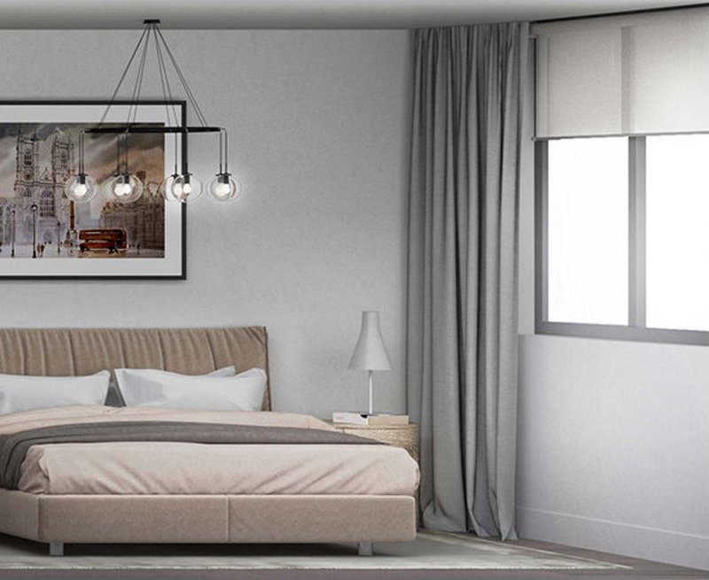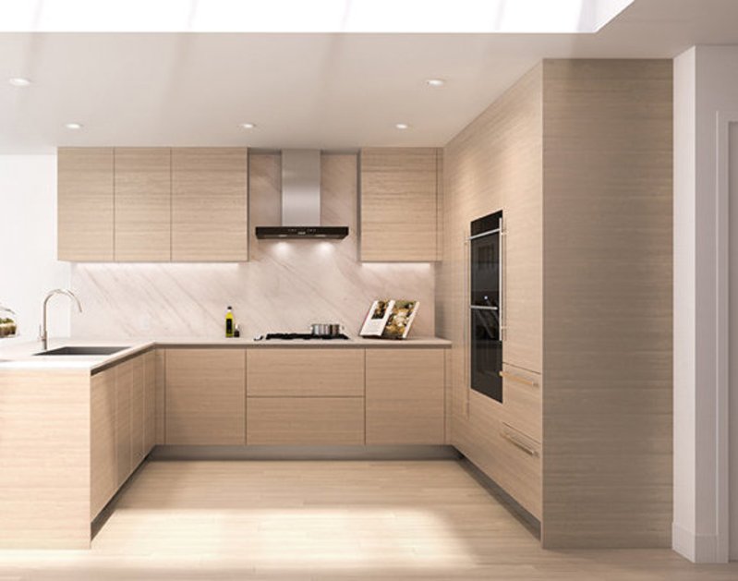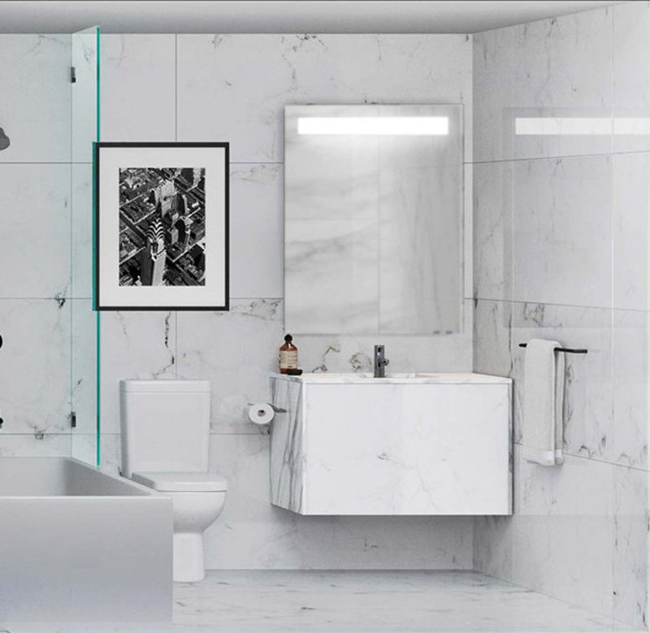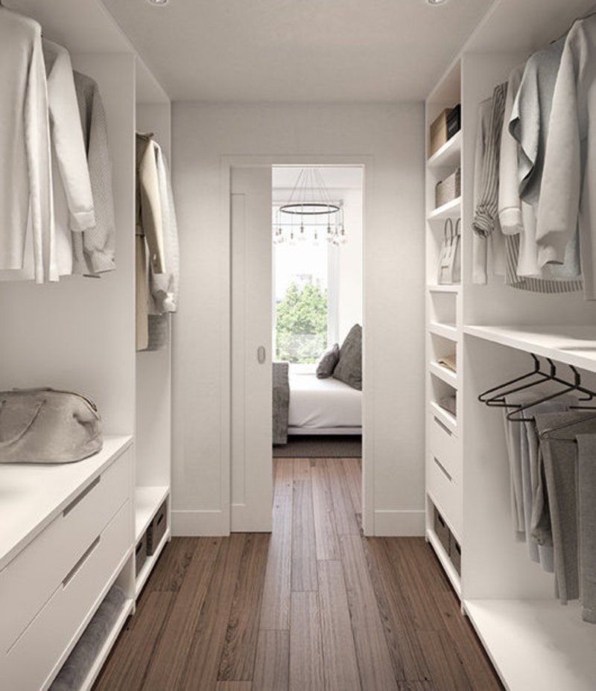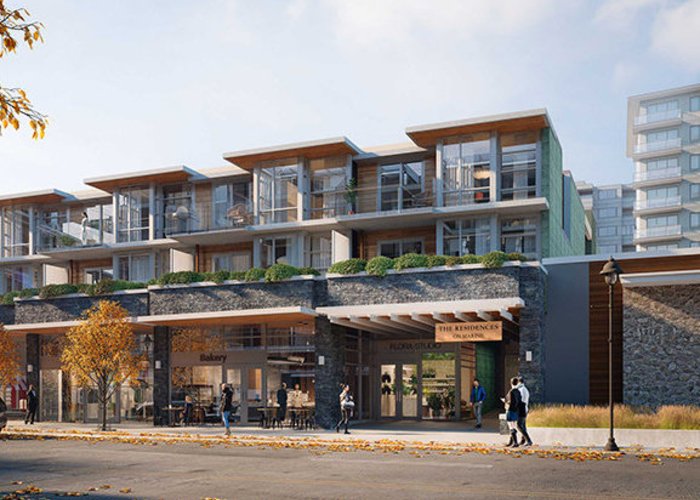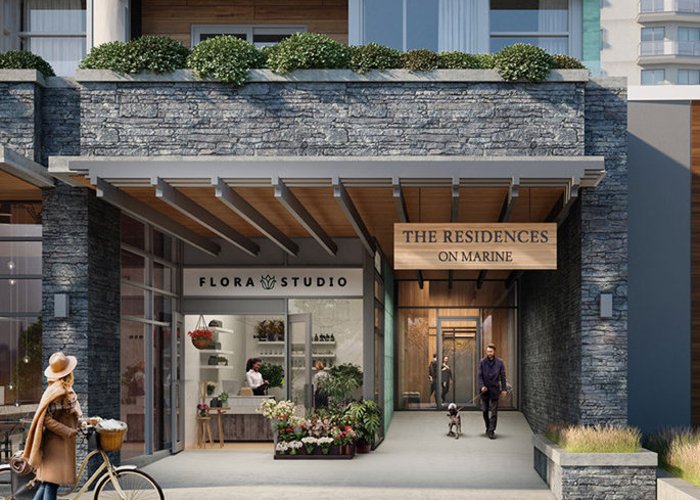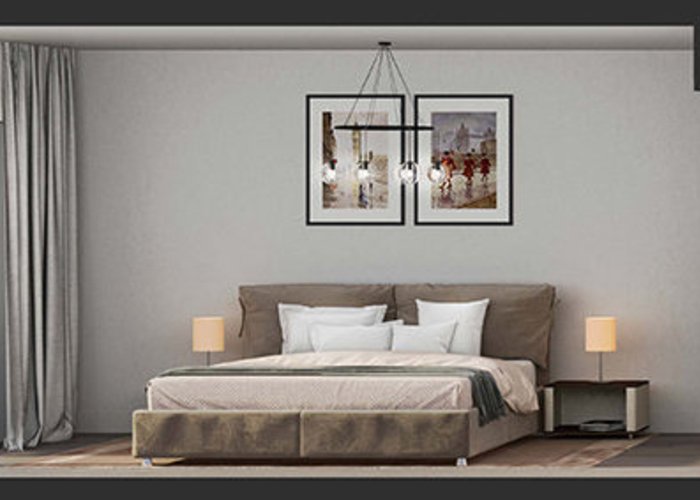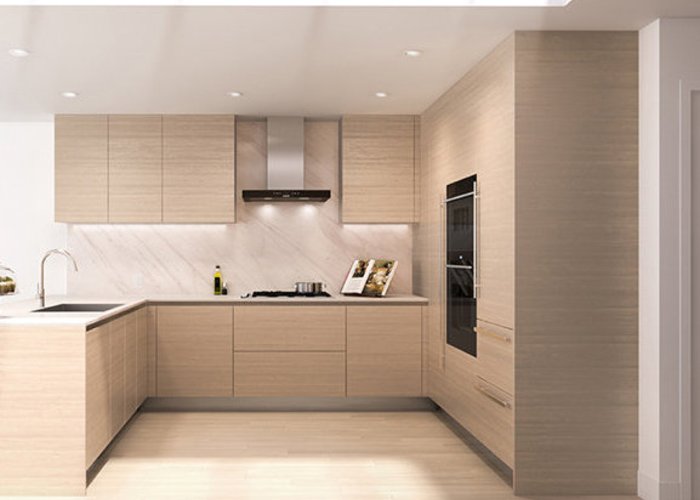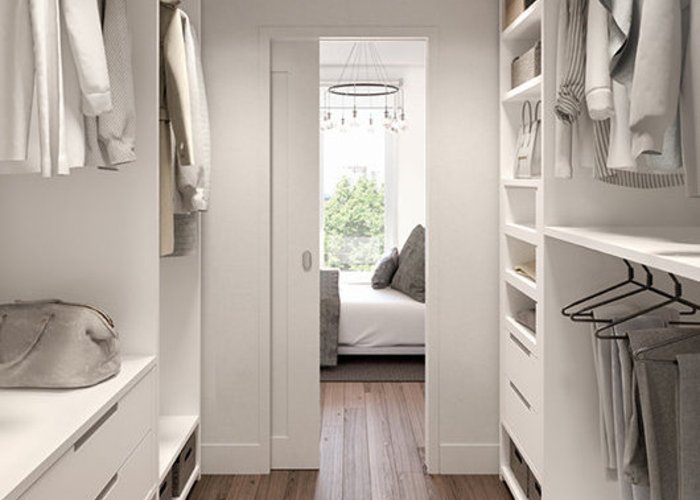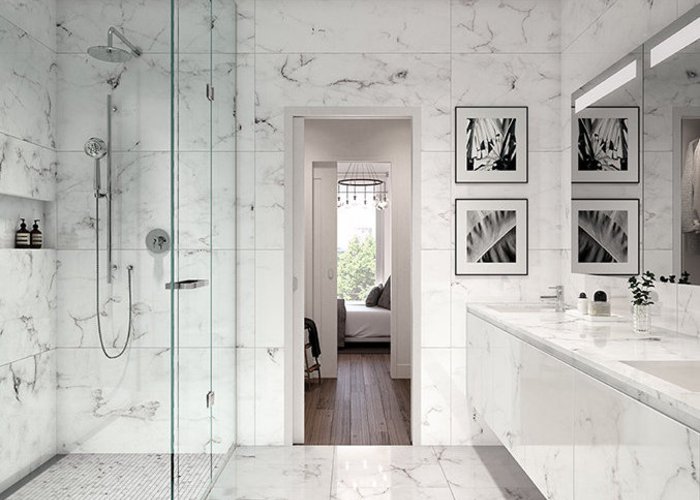The Residences On Marine - 1327 Marine Dr
West Vancouver, V7T 1B6
Direct Seller Listings – Exclusive to BC Condos and Homes
Sold History
| Date | Address | Bed | Bath | Asking Price | Sold Price | Sqft | $/Sqft | DOM | Strata Fees | Tax | Listed By | ||||||||||||||||||||||||||||||||||||||||||||||||||||||||||||||||||||||||||||||||||||||||||||||||
|---|---|---|---|---|---|---|---|---|---|---|---|---|---|---|---|---|---|---|---|---|---|---|---|---|---|---|---|---|---|---|---|---|---|---|---|---|---|---|---|---|---|---|---|---|---|---|---|---|---|---|---|---|---|---|---|---|---|---|---|---|---|---|---|---|---|---|---|---|---|---|---|---|---|---|---|---|---|---|---|---|---|---|---|---|---|---|---|---|---|---|---|---|---|---|---|---|---|---|---|---|---|---|---|---|---|---|---|
| 07/25/2023 | 304 1327 Marine Dr | 2 | 2 | $2,114,900 ($2,045/sqft) | Login to View | 1034 | Login to View | 2 | $739 | Rennie & Associates Realty Ltd. | |||||||||||||||||||||||||||||||||||||||||||||||||||||||||||||||||||||||||||||||||||||||||||||||||
| 07/25/2023 | 302 1327 Marine Dr | 2 | 2 | $1,999,900 ($1,953/sqft) | Login to View | 1024 | Login to View | 2 | $727 | Rennie & Associates Realty Ltd. | |||||||||||||||||||||||||||||||||||||||||||||||||||||||||||||||||||||||||||||||||||||||||||||||||
| Avg: | Login to View | 1029 | Login to View | 2 | |||||||||||||||||||||||||||||||||||||||||||||||||||||||||||||||||||||||||||||||||||||||||||||||||||||||
AI-Powered Instant Home Evaluation – See Your Property’s True Value
Strata ByLaws
Amenities

Building Information
| Building Name: | The Residences On Marine |
| Building Address: | 1327 Marine Dr, West Vancouver, V7T 1B6 |
| Levels: | 3 |
| Suites: | 16 |
| Status: | Completed |
| Built: | 2020 |
| Title To Land: | Freehold Strata |
| Building Type: | Strata |
| Strata Plan: | VAP15155 |
| Subarea: | Ambleside |
| Area: | West Vancouver |
| Board Name: | Real Estate Board Of Greater Vancouver |
| Management: | Colyvan Pacific Real Estate Management Services Ltd. |
| Management Phone: | 604-683-8399 |
| Units in Development: | 16 |
| Units in Strata: | 16 |
| Subcategories: | Strata |
| Property Types: | Freehold Strata |
Building Contacts
| Official Website: | residencesonmarine.com |
| Management: |
Colyvan Pacific Real Estate Management Services Ltd.
phone: 604-683-8399 email: [email protected] |
| Marketer: |
Rennie Marketing Systems
phone: 604-682-2088 email: [email protected] |
| Developer: |
Atti Group
phone: 604.770.2884 email: [email protected] |
| Designer: |
Christina Oberti Interior Design
phone: 604-697-0363 email: [email protected] |
| Architect: |
Karl Gustavson Architects Inc.
phone: 604-926-1649 email: [email protected] |
Construction Info
| Year Built: | 2020 |
| Levels: | 3 |
| Construction: | Concrete |
| Roof: | Tile - Concrete |
| Foundation: | Concrete Perimeter |
| Exterior Finish: | Mixed |
Maintenance Fee Includes
| Caretaker |
| Gas |
| Management |
Features
impeccable Architecture Architectural Design By Karl Gustavson That Pays Homage To The Community By Incorporating Elements Of Glass, Steel, Stone And Wood-inspired Metal Panelling |
| Built To Leed Silver Equivalent Boasting Energy-efficiency, Health Indoor Air Quality, And Sustainable Materials And Finishes |
| A Limited Collection Of Only 16 Stately-designed Concrete Homes Nestled In The Heart Of Ambleside |
| Three-storey Concrete Construction Featuring Four Spacious Retail Spaces On The Ground Floor |
| Private Residents-only Interior Courtyard With Cultivated Landscaping And Foliage By Eta Landscape Architecture |
| Triple-pane* Aluminum Windows On All Marine Drive Facing Homes |
elegant Interiors Considerate And Seamlessly Designed Homes By Highly-respected Local Interior Designer Cristina Oberti |
| Thoughtfully Included Italian Custom Millwork Details By Arclinea: |
- Media Display Area |
- Light |
| Ceiling Mount Fan Coil Units Provide Heat And Air Conditioning For A Comfortable Interior Environment Year-round |
chef Kitchens Imported Flat-panel Italian Cabinetry With Soft-close Drawers From Arclinea |
| Solid Polished Quartz Stone Countertops |
| Full-height Marble Backsplashes |
| Professional-grade Appliance Package Featuring Seamless Millwork Integration: |
- 30” Sub-zero Refrigerator With Double Freezer Drawers And Ice Maker |
| Modern Under-mount, Single-bowl Stainless Steel Kohler Sink |
| Equipped Pantries With Full-extension Pull Out Drawers* |
| Pullout Waste And Recycling Bins |
opulent Bathrooms Vanities Made In Italy Entirely Clad In Marble Stone From Scic |
| Mirrored Italian Import Medicine Cabinets With Integrated Led Lighting |
| Solid Polished Marble Countertops |
| Sleek Polished Chrome Kohler Faucets |
| Contemporary Kohler Under-mount Rectangular Vanity Basin |
| Invigorating Polished Chrome Kohler Rain Shower Head With Hand Shower |
| Italian Marble Mosaic Tiled Shower Base In Master Ensuites |
| Frameless Glass Shower Enclosure In Master Ensuites |
| Wall-mount Kohler Flush Toilet With Soft Close Seat |
| Soaker Tub With Italian Marble Base Surround |
| Floor-to-ceiling Italian Porcelain Tiled Walls |
| Nuheat™ In-floor Heating In All Bathrooms |
utilities 24” Asko Side-by-side High-efficiency Vented Washer And Dryer |
| Laundry Closets With Custom Counter And Millwork Shelving |
| Porcelain Tiled Flooring In Laundry Closets |
| Ultra-quiet Automated Roller Window Blinds |
| Pre-wiring To Allow For Future Technology Additions Including Surveillance And Alarm |
amenities Welcoming Residential Lobby Impeccably Designed By Cristina Oberti Interior Design |
| Secure Fob And Key Access To Underground Parking, Storage And Bicycle Storage |
| Elegantly Appointed Residential Elevators With Restricted Floor Access |
| Video Surveillance At All Building Entry Points |
| Underground Car Washing Station |
| Underground Pet Washing Station |
| Underground Bicycle Maintenance Bench By Bicycle Storage |
warranty 2-5-10 Home Warranty |
Description
The Residences on Marine - 1327 Marine Drive, West Vancouver, BC V7T 1B6, Canada. Crossroads are Marine Drive and 13th Street. Three-storey concrete construction featuring four spacious retail spaces on the ground floor and a limited collection of only 16 stately-designed concrete homes. Estimated completion in Winter/Spring 2020. Private residents-only interior courtyard with cultivated landscaping and foliage by Eta Landscape Architecture. Developed by Atti Group. Architectural design by Karl Gustavson that pays homage to the community by incorporating elements of glass, steel, stone and wood-inspired metal panelling. Considerate and seamlessly designed homes by highly-respected local interior designer Cristina Oberti.
The mountains, the ocean, the endless trails winding their way through every nook and cranny of West Vancouver provide a positive backdrop that cultivates a strong sense of community pride. The iconic Lions Gate Bridge connects you to Stanley Park, your gateway to Downtown Vancouver. The beach at Ambleside is a natural amphitheatre for nature lovers. The view from here takes in the peaks of Vancouver Island, the entirety of Ambleside as well as First Narrows. Brand new Meinhardt Fine Foods, Ancora Waterfront Dining, Earls Ambleside Beach and Heirloom Vegetarian Restaurant will soon be open right across the street. A two-minute drive away, Park Royal shopping centre boasts hundreds of high-end shops as well as many tempting dining options.
Location
Nearby Buildings
Disclaimer: Listing data is based in whole or in part on data generated by the Real Estate Board of Greater Vancouver and Fraser Valley Real Estate Board which assumes no responsibility for its accuracy. - The advertising on this website is provided on behalf of the BC Condos & Homes Team - Re/Max Crest Realty, 300 - 1195 W Broadway, Vancouver, BC






