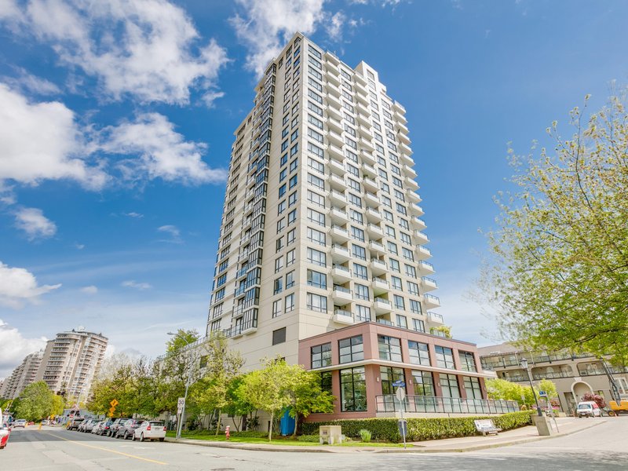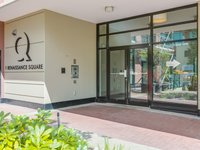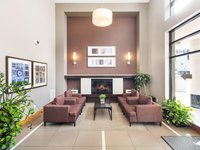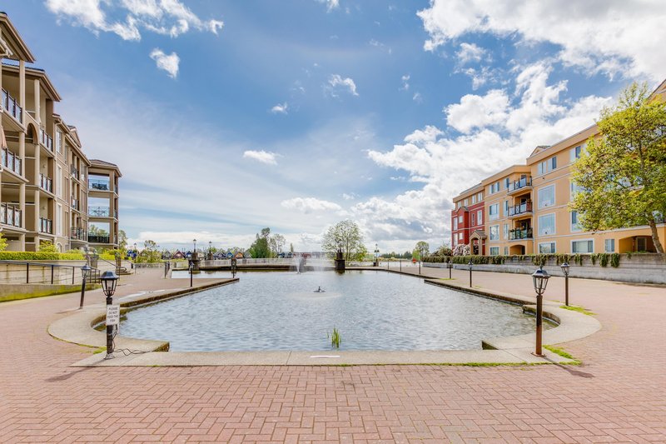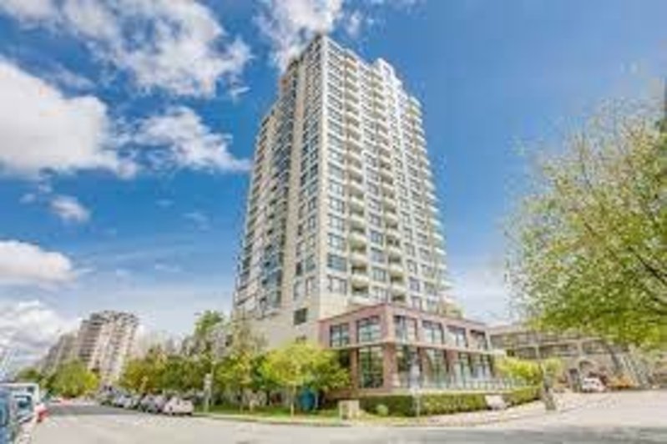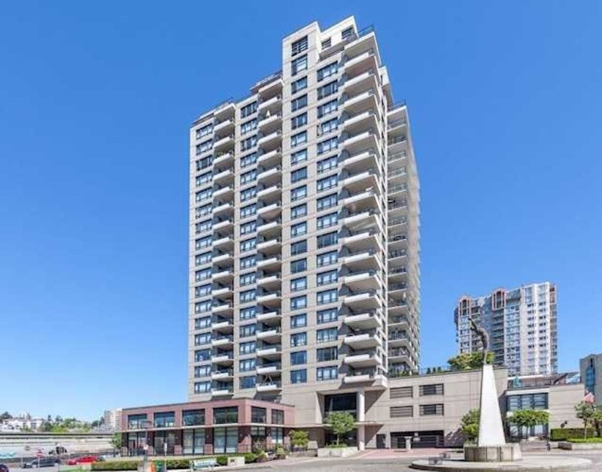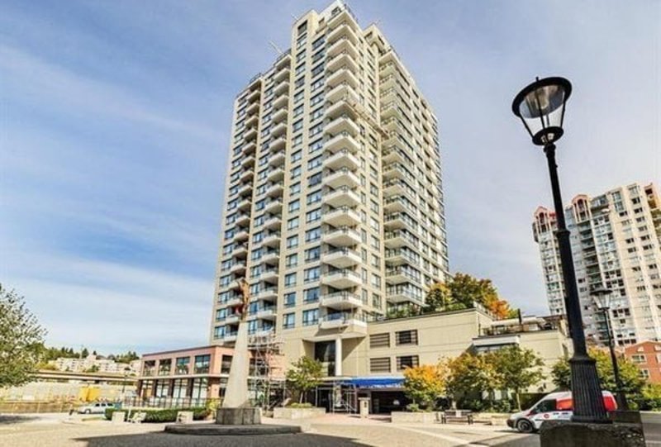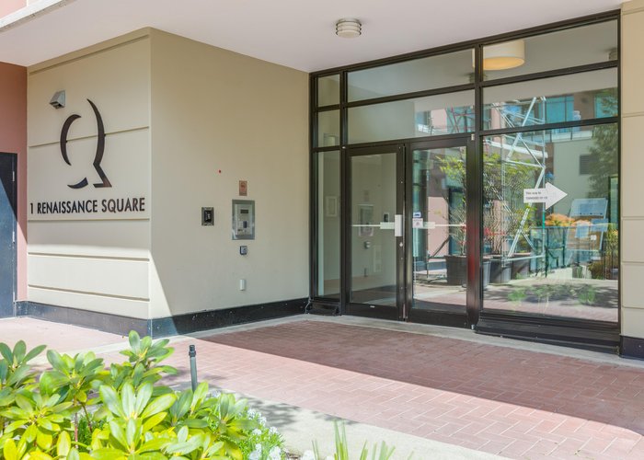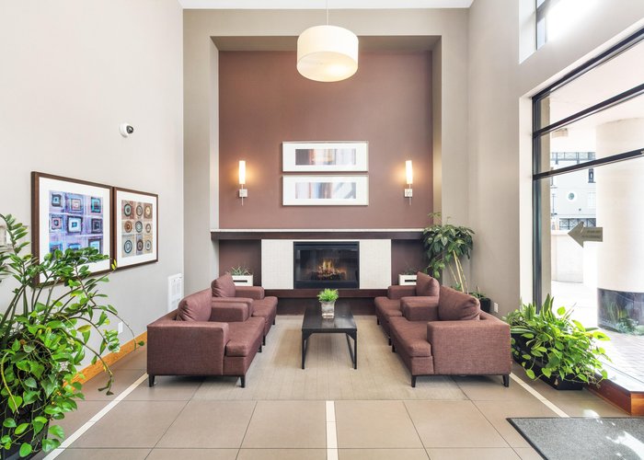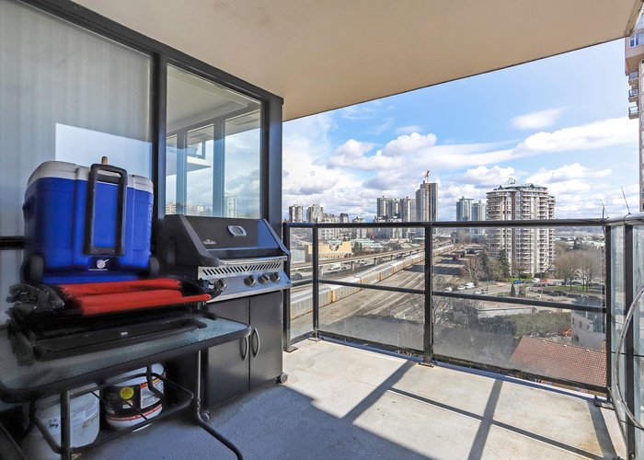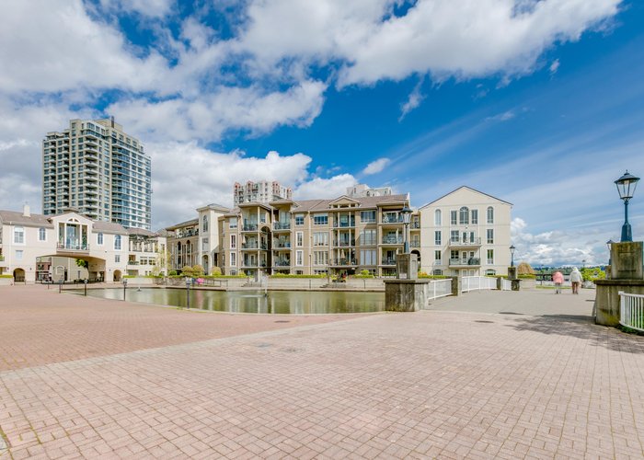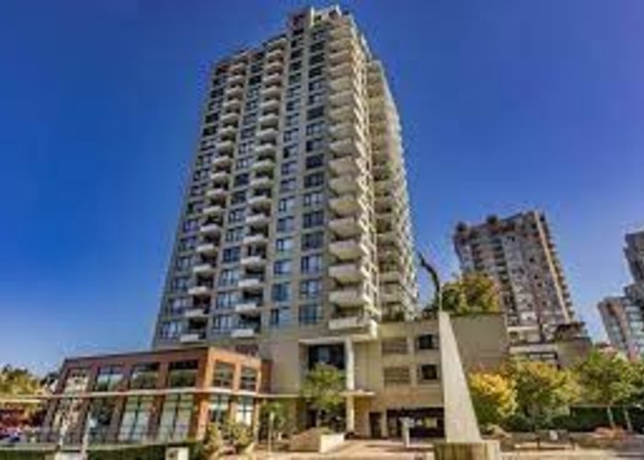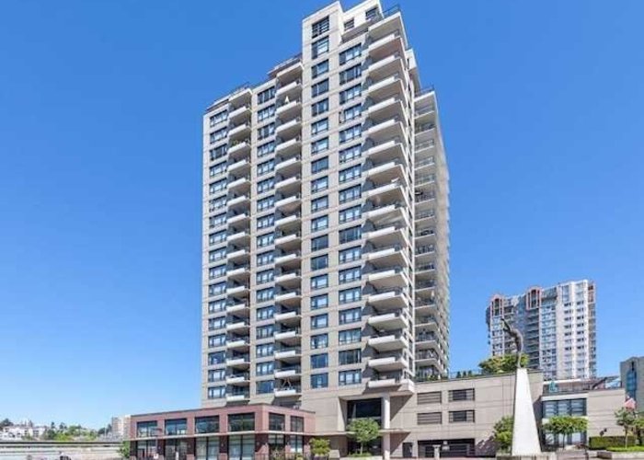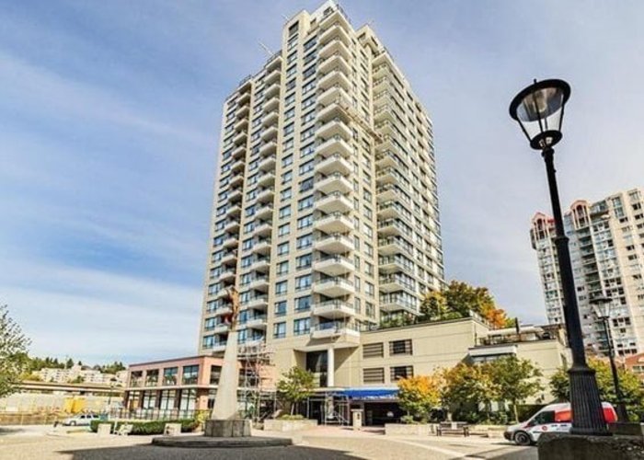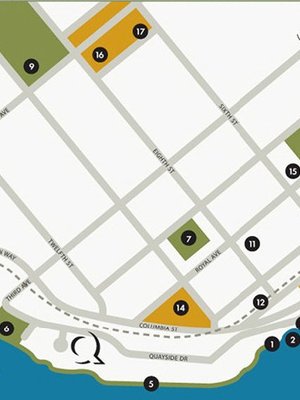The Q - 1 Renaissance Square
New Westminster, V3M 0B6
Direct Seller Listings – Exclusive to BC Condos and Homes
For Sale In Building & Complex
| Date | Address | Status | Bed | Bath | Price | FisherValue | Attributes | Sqft | DOM | Strata Fees | Tax | Listed By | ||||||||||||||||||||||||||||||||||||||||||||||||||||||||||||||||||||||||||||||||||||||||||||||
|---|---|---|---|---|---|---|---|---|---|---|---|---|---|---|---|---|---|---|---|---|---|---|---|---|---|---|---|---|---|---|---|---|---|---|---|---|---|---|---|---|---|---|---|---|---|---|---|---|---|---|---|---|---|---|---|---|---|---|---|---|---|---|---|---|---|---|---|---|---|---|---|---|---|---|---|---|---|---|---|---|---|---|---|---|---|---|---|---|---|---|---|---|---|---|---|---|---|---|---|---|---|---|---|---|---|---|
| 04/01/2025 | 1107 1 Renaissance Square | Active | 2 | 2 | $659,900 ($714/sqft) | Login to View | Login to View | 924 | 79 | $483 | $2,688 in 2024 | Oakwyn Realty Ltd. | ||||||||||||||||||||||||||||||||||||||||||||||||||||||||||||||||||||||||||||||||||||||||||||||
| 04/01/2025 | 1903 1 Renaissance Square | Active | 2 | 2 | $780,000 ($911/sqft) | Login to View | Login to View | 856 | 79 | $454 | $2,880 in 2024 | RE/MAX Sabre Realty Group | ||||||||||||||||||||||||||||||||||||||||||||||||||||||||||||||||||||||||||||||||||||||||||||||
| Avg: | $719,950 | 890 | 79 | |||||||||||||||||||||||||||||||||||||||||||||||||||||||||||||||||||||||||||||||||||||||||||||||||||||||
Sold History
| Date | Address | Bed | Bath | Asking Price | Sold Price | Sqft | $/Sqft | DOM | Strata Fees | Tax | Listed By | ||||||||||||||||||||||||||||||||||||||||||||||||||||||||||||||||||||||||||||||||||||||||||||||||
|---|---|---|---|---|---|---|---|---|---|---|---|---|---|---|---|---|---|---|---|---|---|---|---|---|---|---|---|---|---|---|---|---|---|---|---|---|---|---|---|---|---|---|---|---|---|---|---|---|---|---|---|---|---|---|---|---|---|---|---|---|---|---|---|---|---|---|---|---|---|---|---|---|---|---|---|---|---|---|---|---|---|---|---|---|---|---|---|---|---|---|---|---|---|---|---|---|---|---|---|---|---|---|---|---|---|---|---|
| 05/14/2025 | 107 1 Renaissance Square | 3 | 3 | $988,000 ($723/sqft) | Login to View | 1367 | Login to View | 16 | $758 | $4,184 in 2024 | Royal LePage - Wolstencroft | ||||||||||||||||||||||||||||||||||||||||||||||||||||||||||||||||||||||||||||||||||||||||||||||||
| 04/25/2025 | 102 1 Renaissance Square | 2 | 2 | $855,000 ($741/sqft) | Login to View | 1154 | Login to View | 26 | $601 | $3,432 in 2024 | Macdonald Realty Westmar | ||||||||||||||||||||||||||||||||||||||||||||||||||||||||||||||||||||||||||||||||||||||||||||||||
| 04/10/2025 | 1008 1 Renaissance Square | 1 | 1 | $539,800 ($732/sqft) | Login to View | 737 | Login to View | 45 | $387 | $2,223 in 2024 | Prompton Real Estate Services Inc. | ||||||||||||||||||||||||||||||||||||||||||||||||||||||||||||||||||||||||||||||||||||||||||||||||
| 04/07/2025 | 1806 1 Renaissance Square | 1 | 1 | $499,900 ($824/sqft) | Login to View | 607 | Login to View | 7 | $314 | $2,300 in 2024 | RE/MAX All Points Realty | ||||||||||||||||||||||||||||||||||||||||||||||||||||||||||||||||||||||||||||||||||||||||||||||||
| 12/06/2024 | 1207 1 Renaissance Square | 2 | 2 | $649,900 ($703/sqft) | Login to View | 924 | Login to View | 85 | $483 | $2,584 in 2023 | |||||||||||||||||||||||||||||||||||||||||||||||||||||||||||||||||||||||||||||||||||||||||||||||||
| 11/04/2024 | 1808 1 Renaissance Square | 1 | 1 | $570,000 ($773/sqft) | Login to View | 737 | Login to View | 8 | $387 | $2,211 in 2023 | |||||||||||||||||||||||||||||||||||||||||||||||||||||||||||||||||||||||||||||||||||||||||||||||||
| 10/06/2024 | 1707 1 Renaissance Square | 2 | 2 | $659,900 ($714/sqft) | Login to View | 924 | Login to View | 25 | $483 | $2,639 in 2023 | |||||||||||||||||||||||||||||||||||||||||||||||||||||||||||||||||||||||||||||||||||||||||||||||||
| 09/24/2024 | 607 1 Renaissance Square | 2 | 2 | $629,900 ($682/sqft) | Login to View | 924 | Login to View | 13 | $483 | $2,639 in 2023 | |||||||||||||||||||||||||||||||||||||||||||||||||||||||||||||||||||||||||||||||||||||||||||||||||
| 07/15/2024 | 101 1 Renaissance Square | 3 | 3 | $989,000 ($683/sqft) | Login to View | 1449 | Login to View | 14 | $737 | $3,909 in 2023 | Stilhavn Real Estate Services | ||||||||||||||||||||||||||||||||||||||||||||||||||||||||||||||||||||||||||||||||||||||||||||||||
| Avg: | Login to View | 980 | Login to View | 27 | |||||||||||||||||||||||||||||||||||||||||||||||||||||||||||||||||||||||||||||||||||||||||||||||||||||||
AI-Powered Instant Home Evaluation – See Your Property’s True Value
Strata ByLaws
Pets Restrictions
| Pets Allowed: | 2 |
| Dogs Allowed: | Yes |
| Cats Allowed: | Yes |
Amenities

Building Information
| Building Name: | Q |
| Building Address: | 1 Renaissance Square, New Westminster, V3M 0B6 |
| Levels: | 21 |
| Suites: | 150 |
| Status: | Completed |
| Built: | 2019 |
| Title To Land: | Freehold Strata |
| Building Type: | Strata |
| Strata Plan: | BCS3207 |
| Subarea: | Quay |
| Area: | New Westminster |
| Board Name: | Real Estate Board Of Greater Vancouver |
| Management: | Ascent Real Estate Management Corporation |
| Management Phone: | 604-431-1800 |
| Units in Development: | 150 |
| Units in Strata: | 150 |
| Subcategories: | Strata |
| Property Types: | Freehold Strata |
Building Contacts
| Management: |
Ascent Real Estate Management Corporation
phone: 604-431-1800 email: ascent@ascentpm.com |
| Developer: |
Aragon Properties Ltd.
phone: 604-732-6170 email: vancouver@aragon.ca |
| Architect: | Lawrence Doyle Yonge + Wright Architects |
Strata Information
| Strata: | BCS3207 |
| Mngmt Co.: | Ascent Real Estate Management Corporation |
| Units in Development: | 150 |
| Units in Strata: | 150 |
Other Strata Information
Building Web site: http://qliving.ca/ |
Construction Info
| Year Built: | 2019 |
| Levels: | 21 |
| Construction: | Concrete |
| Rain Screen: | Full |
| Roof: | Torch-on |
| Foundation: | Concrete Perimeter |
| Exterior Finish: | Concrete |
Maintenance Fee Includes
| Caretaker |
| Garbage Pickup |
| Gardening |
| Gas |
| Hot Water |
| Management |
| Recreation Facility |
Features
first Impressions Classic Contemporary design By Lawrence Doyle Architects |
| Reinforced Concrete construction including All Concrete Exterior wah Detail For Extra Waterproofing protection |
| Oversizewindoviwalls Featuring energy Efficient double Glazed, Green-tint glass And Custom Colour Frames |
| Spectacular Balconies And Patios For Outdoor Living |
| Private 'residents Only' Courtyard with extensive landscaping |
stylish interiors Custom Design Nylon Loop Pile Carpeting |
| Custom Design Nylon Loop Pile Carpeting |
| Painted Flat Drywall ceilings In Kitchens, bathrooms, laundry and California stipple In Balance |
| Fabric Vertical blinds Throughout |
| 4'" Flat Profile baseboards Throughout |
| One Panel Shaker Style Interior doors With satin Stainless Steel Levers |
| Whirlpool Stacking Washer/dryer |
| Electric Fireplace With custom Stained Wood Mantle and 12" X 12" Porcelain Tile Inserts |
relaxing Bathrooms Granite Oountertops with double Nosing |
| Shaker Style vlood Cabinet Door With matte Chrome knobs |
| Kohler Soaker Tub With full Height 8n x 8" Horizontally stacked Matte finish Ceramic Tile Tub surround With textured accent Insert |
| Kohler Elongated toilet Recessed Pot Lighting Stainless Steel Framed mirror |
| Contemporary brushed Nickel Accessories |
| Kohler Undermount stainless Steel Sink With 'stillness' faucet |
| 18" X 18" Porcelainfloor Tile |
memorable Kitchens Granite Countertops With Double Nosing |
| Full Height Upper Kitchen cabinets With lacquered Wood Door, Frosted Glass Insert And Chrome Pulls |
| Stained Wood Lower Cabinet Doors With Chrome Pulls |
| Kohler Purist Single Lever Faucet With Pullout Spray And Kohler Double Sink |
| Whirlpool Stainless Steel Appliances including: |
- Whirlpool 19 Cu.ft. gold Top Mount Refrigerator with ez-vue Drawers And Spiuguard Shelves - Gas Slide-in range With Porcelain Spillguard Cooktop And Self Cleaning Oven - Microwave/hood Combination, Dishwasher 1/2 hp Food Disposer |
| Electric 6 Cycle Twin Laundry System |
| Track Lighting In Ceiling And Under Cabinet Task Lighting |
| 4'" X 10" Horizontally stacked Porcelain Tile Backs Plash |
| 18" X 18" Porcelainfloor Tile |
| Brushed Chrome Track Lighting With Frosted Glass Heads |
convenience/security Communication port In Every Home Pre-wired in-home Security system Hard Wired Smoke Detectors |
| Secure Underground parking With Enterphone system |
| Theatre lounge With home Theatre Projector and Surround sound |
| Fully Equipped Exerdse facility With Cardio Equipment, universal Gym And Free Weights |
| Full Government approved Third party warranty backed By National Home Warrantv |
Description
Q at Westminster Quay - 1 Renaissance Square, New Westminster, BC V3M 0B6, BCS3207 - located between Quayside Drive and Queens Avenue at the west end of the Westminster Quay, near the New Westminster Skytrain Station and major public transportation routes. Q at Westminster Quay is connected with lagoons, the Public Market, great restaurants, schools, colleges, and the remarkable life along the river by a friendly boardwalk. Right next door, residences Q residents can enjoy one of the longest standing traditions and boutique shopping districts in all of the Lower Mainland. Glenbrook Middle School, Herbert Spencer Community School, Terry Hughes Park, Justice Institute of British Columbia, Canada Games Pool, Queen's Park with its amenities, Glenbrook Ravine Park, Starbucks, Safeway, Douglas College, New West Quay Public Market and New Westminster Quay are in a short drive distance from the complex. The Q at New Westminster is only 25 minutes away from Downtown Vancouver, Burnaby Brentwood Mall, and 15 minutes away from Metrotown, Lougheed Centre and Surrey Centre. Via highway 91, it is only 20 minutes driving to Richmond and Vancouver international Airport is just 30 minutes away. This complex was built in 2009 with concrete construction, concrete exterior finishing and full rain screen. Developed by Aragon Properties Ltd., Q at Westminster Quay is a great combination of the urban sophistication, modern living and exceptional convenience. Many luxury features of these Q at Westminster Quay homes include over height ceilings, oversized window walls with energy efficient double-glazed glass, gourmet kitchens, granite countertops with double nosing, deep Kohler soaker tub, Kohler undermount stainless steel sinks, Whirlpool stainless steel appliances, walk-in-showers, 4 baseboards, fabric blinds and spectacular balconies and patios for breathtaking panoramas. Also, Q at Westminster Quay condos have gorgeous landscaped courtyard, fully equipped fitness center, pre-wired in-home security system, and secure underground parking with enterphone system.
Location
Other Buildings in Complex
| Name | Address | Active Listings |
|---|---|---|
| Q | 1 Renaissance Square, New Westminster | 2 |
Nearby Buildings
Disclaimer: Listing data is based in whole or in part on data generated by the Real Estate Board of Greater Vancouver and Fraser Valley Real Estate Board which assumes no responsibility for its accuracy. - The advertising on this website is provided on behalf of the BC Condos & Homes Team - Re/Max Crest Realty, 300 - 1195 W Broadway, Vancouver, BC
