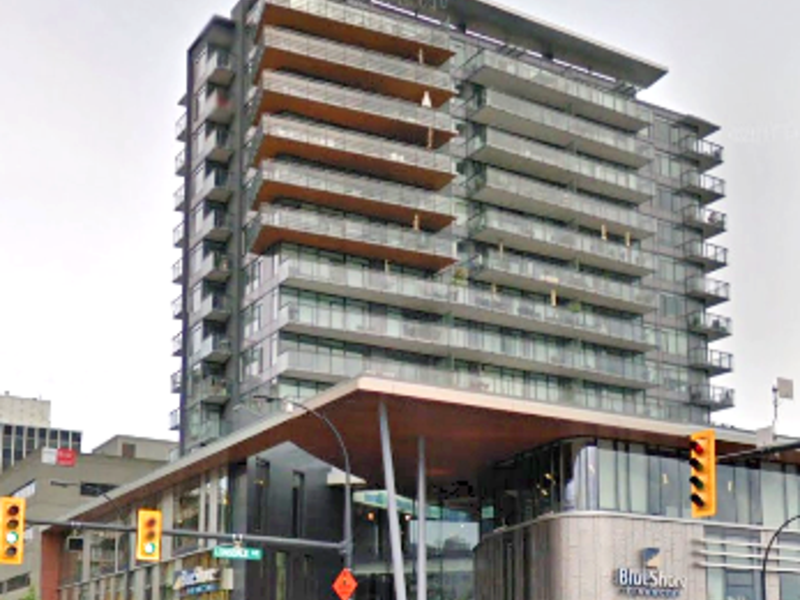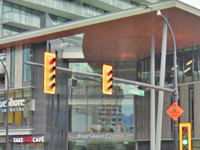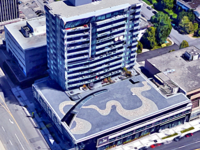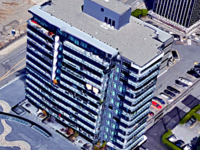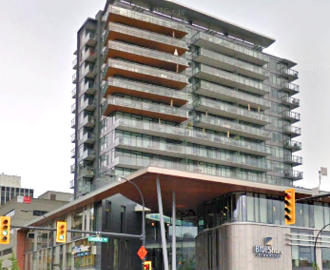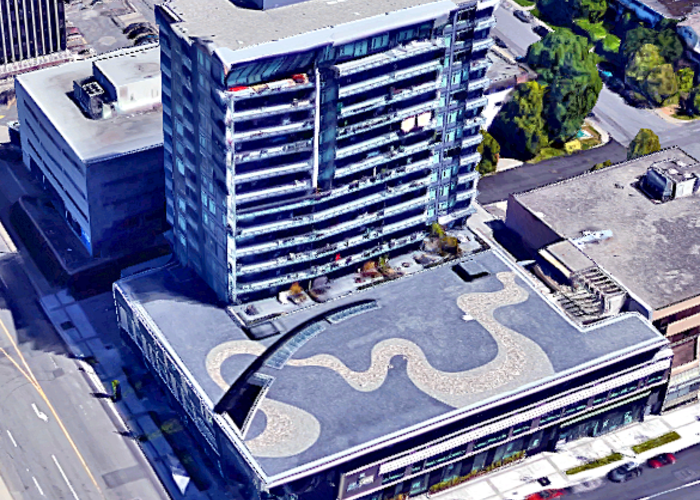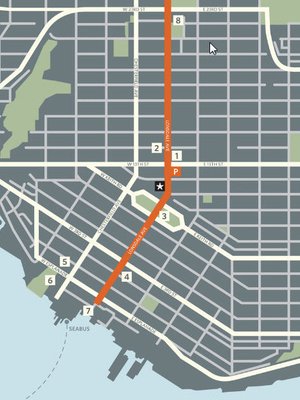The Prescott - 1250 Lonsdale Ave
North Vancouver, V7M 2H6
Direct Seller Listings – Exclusive to BC Condos and Homes
AI-Powered Instant Home Evaluation – See Your Property’s True Value
Strata ByLaws
Pets Restrictions
| Pets Allowed: | 1 |
| Dogs Allowed: | Yes |
| Cats Allowed: | Yes |

Building Information
| Building Name: | The Prescott |
| Building Address: | 1250 Lonsdale Ave, North Vancouver, V7M 2H6 |
| Levels: | 12 |
| Suites: | 84 |
| Status: | Completed |
| Built: | 2012 |
| Title To Land: | Freehold Strata |
| Building Type: | Strata Condos |
| Strata Plan: | BCP49567 |
| Subarea: | Central Lonsdale |
| Area: | North Vancouver |
| Board Name: | Real Estate Board Of Greater Vancouver |
| Management: | First Service Residential |
| Management Phone: | 604-683-8900 |
| Units in Development: | 84 |
| Units in Strata: | 84 |
| Subcategories: | Strata Condos |
| Property Types: | Freehold Strata |
Building Contacts
| Official Website: | www.theprescott.ca |
| Management: |
First Service Residential
phone: 604-683-8900 |
| Developer: |
Wesgroup
phone: 604 632 1727 email: [email protected] |
| Designer: |
Insight Design Group Inc.
phone: 604-602-1750 email: [email protected] |
| Architect: |
Walter Francl Architecture
phone: 604-688-3252 email: [email protected] |
Construction Info
| Year Built: | 2012 |
| Levels: | 12 |
| Construction: | Concrete |
| Rain Screen: | Full |
| Roof: | Tar & Gravel |
| Foundation: | Concrete Perimeter |
| Exterior Finish: | Mixed |
Maintenance Fee Includes
| Other |
Features
building Features: -landmark Glass And Concrete High-rise Of 84 Unique View Residences, Located At The Rise Of 13th And Lonsdale |
| -consciously Shaped, Intelligently Positioned, And Designed With Purpose By Renowned Architect Walter Francl |
| Perched Above The New Head Office And Flagship Branch Of The North Shore Credit Union – A Long-standing, Community-oriented Organization With Deep Roots On The North Shore, And An Innovative Approach To Financial Wellness |
| extensive Streetfront Public Realm And Outdoor Seating Areas Along 13th And Lonsdale, Complimented By Planned Premium Retail Services Such As A Concept Café And Spa |
| Dramatic, Panoramic Views That Sweep From Mount Baker, The Gulf Islands To The North Shore Mountains |
| highest Residential Standards For Energy Performance In The City Of North Vancouver, Providing Premier Systems And Technology |
| Strategically Positioned Deck Elements For Solar Shading Of Residential Units |
| spacious And Elegant Residential Floorplans That Have Been Designed To Maximize Natural Light And Unparalleled Views |
| Generous Outdoor Decks And Terraces, Providing A Seamless Flow Between Indoor And Outdoor Living |
interiors Tailored Interior Living Spaces With An Enduring Palette Chosen To Accentuate And Enhance The Natural Surroundings |
| Choice Of Two, Unique And Inspiring Interior Palettes: |
- Canyon: Natural Elite Warm Walnut Brushed Hardwood Flooring Throughout Living Spaces, Luxurious Berber Carpeting In Bedrooms, And Porcelain Matte Tiling In Baths And Utility Rooms |
| 6" High Baseboard Mouldings Throughout |
| Whirlpool Front-loading Washer/dryer |
| Jaga Low-h20 Energy Saver Radiator Units For Water-based High Efficiency And Output Heating In Living Spaces |
| select Homes Designed To Achieve Level Two Of The City Of North Vancouver's Adaptable Design Policy |
| Shelf And Chrome Rod In All Closets. Walk-in Closets In Select Homes |
|
- Kitchenaid Architect Series Full-sized Fridge With Bottom Freezer And Ice Dispenser |
| Wall-mounted, Counter Length Floating Mirrors Porcelain, Large Format Matte Tile Flooring |
| Frameless Glass Shower Enclosures With Glass Tile Surround |
| Deep Soaker Tub In Main Bathrooms With Glass Tiled Surround |
| Grohe Shower System In Master Ensuites With Hand-held Shower Wand And Thermostatic Control ? Grohe Shower And Bath System In Main Bathrooms With Hand-held Shower Wand |
| Grohe Dual-lever Sink Faucet System |
| Low-flow, Dual-flush Toilets In All Bathrooms |
| polished Chrome Bath Accessories Including Robe Hook |
|
| First Building In The City Of North Vancouver To Be Designed To Achieve The Newly Introduced Building Security Bylaw Providing Increased Security And Life Safety Throughout |
| Oversized Balcony Elements Designed For Intelligent Solar Shading |
| Acoustically Engineered, Thermal,double-glazed, Low-e Expansive Windows For Increased Insulation, Uv Protection And Reduced Sound Transfer |
| 24-hour Digital Video Surveillance Of Building Vehicle Entry Points |
| Secured Electronic Access Using A Single Encrypted Security Device |
| Superior Fire Protection And Fire Safety Including Monitored Fire Sprinklers And Smoke Detectors ? Secured, Gated Keyless Underground Garage For Residents And Visitors Parking Area |
| secured Keyless Lobby Entryphone System With Access Controls To Each Floor |
| Dedicated, Secured And Separate Residential Storage Lockers And Bike Room |
| emergency Generator Back-up For Increased Comfort And Security |
| Comprehensive Homeowners Warranty Backed By Travelers Guarantee Company Of Canada – 2/5/10 |
|
| inviting Residential Lobby Design That Integrates The Same Design Principles To Bring In Abundant Natural Light And Provide A Welcoming Entrance To Your New Home |
| fitness Club And Amenity Room For Residents That Provides A Quiet Retreat In Which To Relax, Rejuvenate And Recharge |
| Convenient Dog Wash Station To Care For Beloved Pets After A Great Day On The North Shore Trails |
| Expansive Decks And Terraces That Provide A Seamless Integration Between Indoor And Outdoor Living Spaces |
| Dedicated, Secured Residential Storage Lockers And Bike Room, As Well As Residential Visitors Parking |
| Dedicated Residential Loading Dock To Make Deliveries Care And Stress Free |
| Security And Peace Of Mind Living Above A Trusted Long-term Community Partner, With Attractive Premier Retail Services And Neighbours Outside Your Front Door |
| All Of The Added Services And Amenities Provided By The Established Central Lonsdale Retail High Street |
Documents
Description
The Prescott - 1250 Lonsdale Avenue, North Vancouver, BC V7M 2H6, Strata Plan No. BCP49567, 15 levels, 84 units, estimated completion in Spring 2014, Crossing roads: the south east corner of 13th & Lonsdale Avenue. Perched on the top of a natural slope in Central Lonsdale Neighborhood, with panoramic views that sweep from Mount Baker to the Gulf Islands, The Prescott by Wesgroup is an artfully designed, legacy building that comprises a 12 storey concrete residential condo tower with 84 view residences plus three level mixed use commercial and retail spaces. The North Shore Credit Union will be opening their flagship branch in one of three commercial store fronts.
Rising 15-stories and showcasing striking West Coast architecture designed by renowned architect Walter Francl with details including stone clad podium, durable metal roof system, outdoor rain gardens, and sleek expanses of glass, The Prescott is an architectural icon in a sea of sameness, where high design meets high value in Central Lonsdale. Inside, these one and two bedroom condos range from 457 to 1181 square feet and feature open-plan layouts, quality hardwood flooring, sleek stainless steel appliances, stone countertops with glass tile backsplash, contemporary cabinetry, and marble bathrooms with porcelain tile floors, deep soaker tubs, and frameless glass shower enclosures with glass tiled surround. Expansive floor-to-ceiling windows bring in natural light and views and expansive decks and terraces provide extra space for outdoor living. Residents at The Prescott also can enjoy private in-building amenities such as fitness club, amenity room, dog wash station, residential loading dock, and storage lockers and bike rooms.
Centrally located, the The Prescott Condos will be just seconds away from Lonsdale Avenue with all of its great restaurants, shops, Lonsdale Quay Market, Lions Gate
Hospital, North Vancouver Library, North Vancouver City Hall, Keith Lynn Park, and reputable public and private elementary and secondary schools in addition to major transit routes including bus and the SeaBus at Lonsdale Quay. Plus, you are just 15 minutes away from downtown Vancouver, Horseshoe Bay ferry terminal and the gateway to Vancouver Island and Whistler.
Location
Other Buildings in Complex
| Name | Address | Active Listings |
|---|---|---|
| The Prescott | 111 Street | 1 |
Nearby Buildings
Disclaimer: Listing data is based in whole or in part on data generated by the Real Estate Board of Greater Vancouver and Fraser Valley Real Estate Board which assumes no responsibility for its accuracy. - The advertising on this website is provided on behalf of the BC Condos & Homes Team - Re/Max Crest Realty, 300 - 1195 W Broadway, Vancouver, BC
