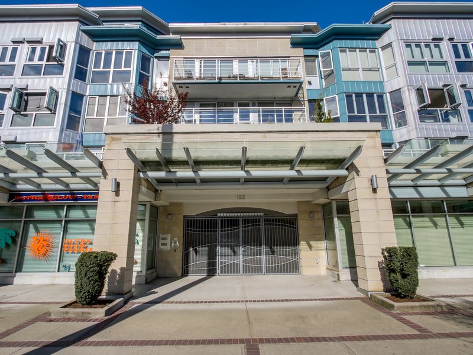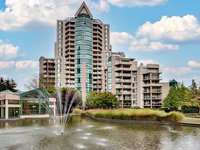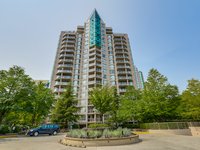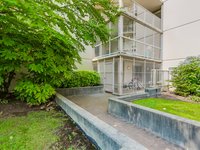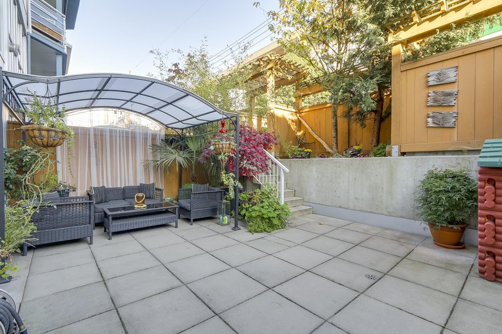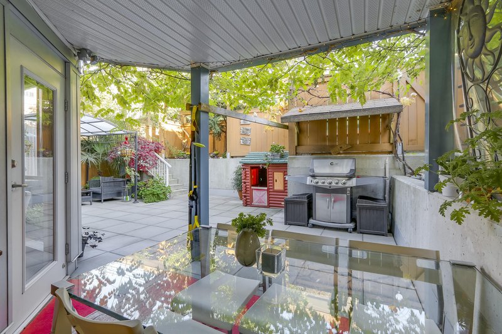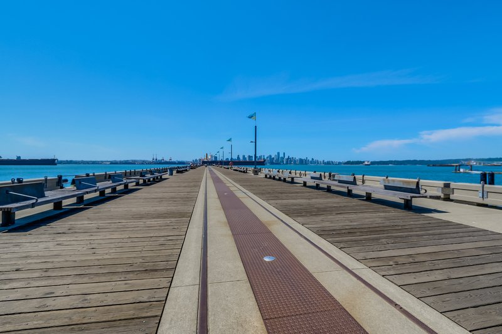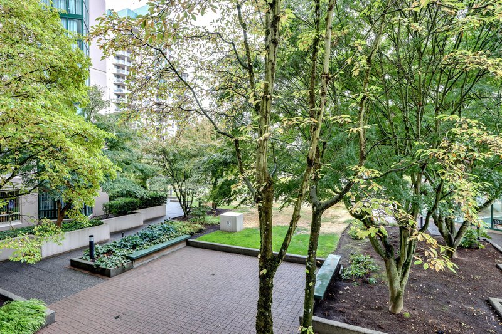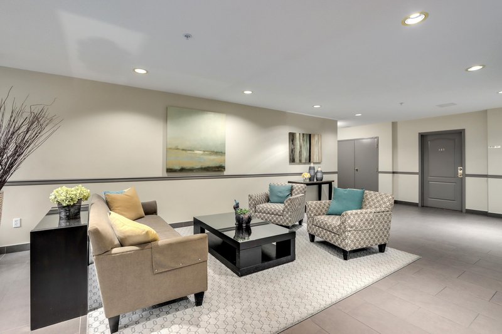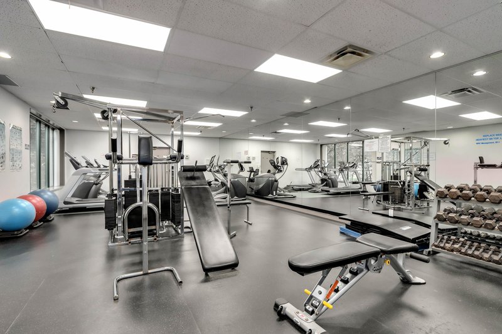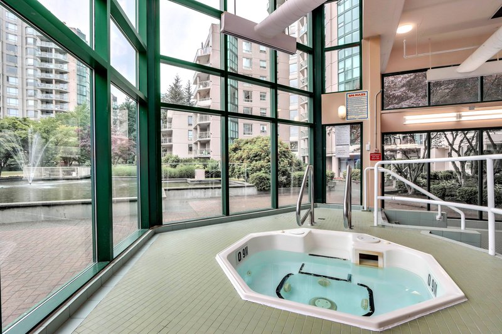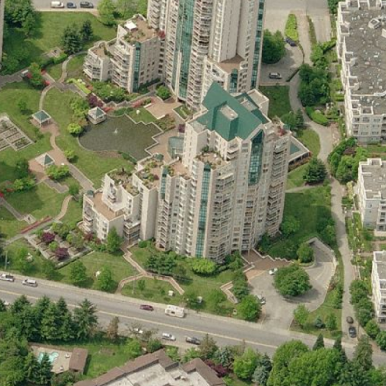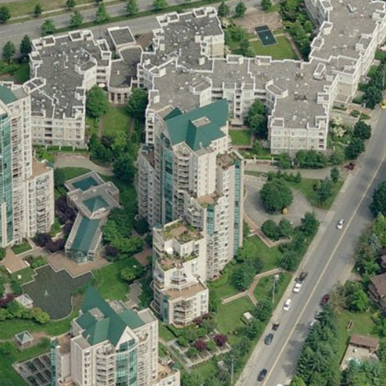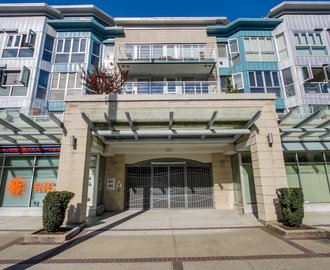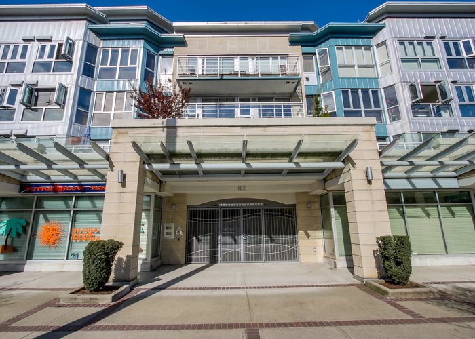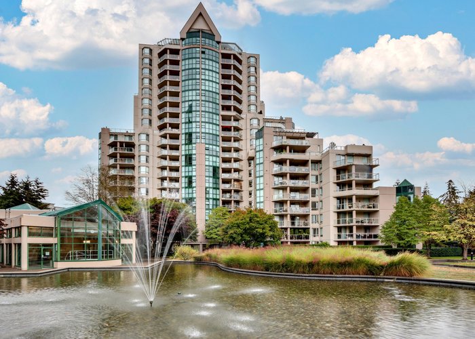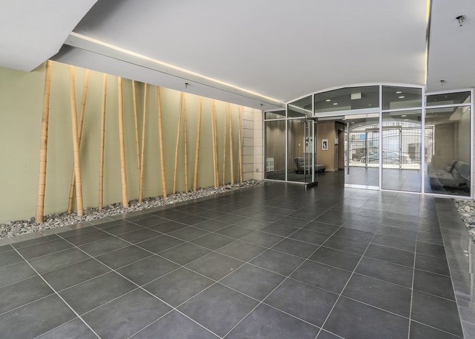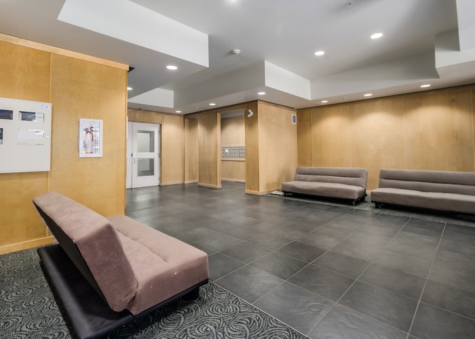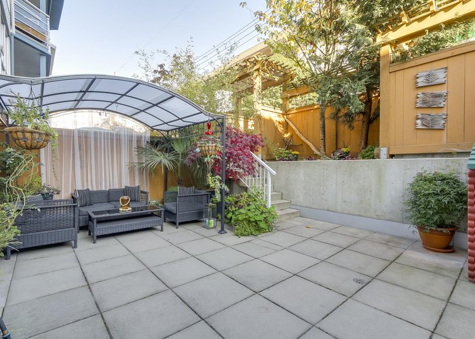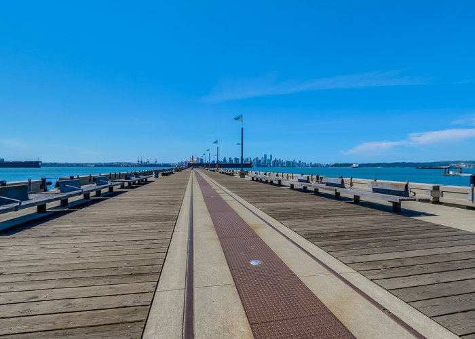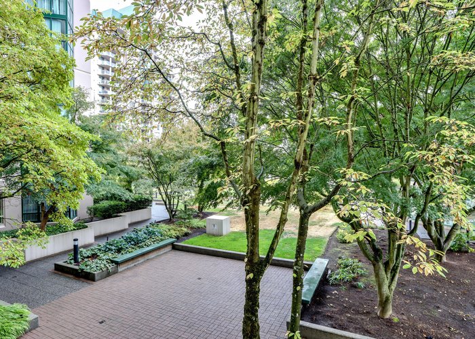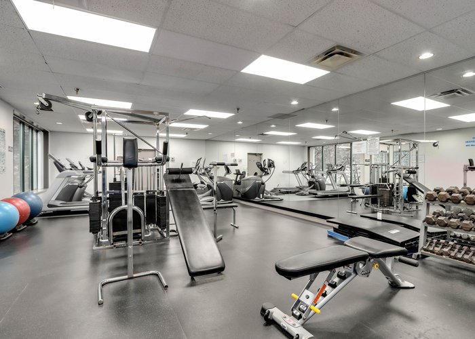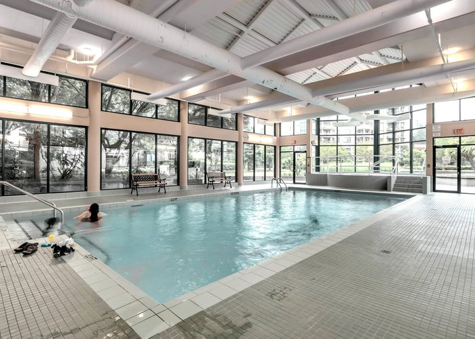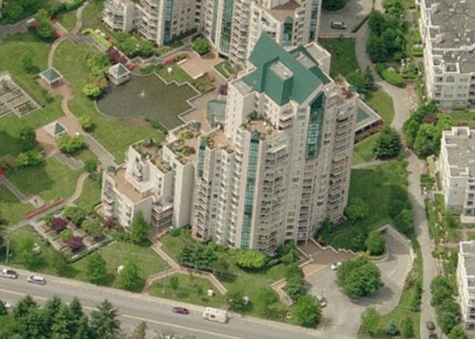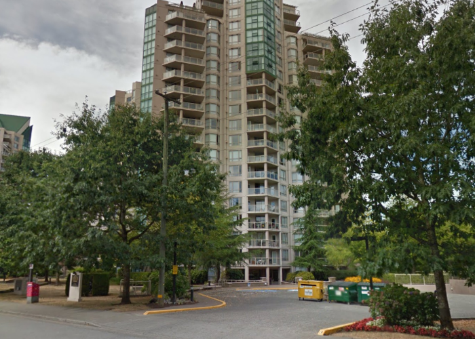The Hudson - 1196 Pipeline Road
Coquitlam, V3B 7Z6
Direct Seller Listings – Exclusive to BC Condos and Homes
For Sale In Building & Complex
| Date | Address | Status | Bed | Bath | Price | FisherValue | Attributes | Sqft | DOM | Strata Fees | Tax | Listed By | ||||||||||||||||||||||||||||||||||||||||||||||||||||||||||||||||||||||||||||||||||||||||||||||
|---|---|---|---|---|---|---|---|---|---|---|---|---|---|---|---|---|---|---|---|---|---|---|---|---|---|---|---|---|---|---|---|---|---|---|---|---|---|---|---|---|---|---|---|---|---|---|---|---|---|---|---|---|---|---|---|---|---|---|---|---|---|---|---|---|---|---|---|---|---|---|---|---|---|---|---|---|---|---|---|---|---|---|---|---|---|---|---|---|---|---|---|---|---|---|---|---|---|---|---|---|---|---|---|---|---|---|
| 05/27/2025 | 107 1196 Pipeline Road | Active | 1 | 1 | $549,000 ($741/sqft) | Login to View | Login to View | 741 | 21 | $345 | $1,629 in 2024 | Stonehaus Realty Corp. | ||||||||||||||||||||||||||||||||||||||||||||||||||||||||||||||||||||||||||||||||||||||||||||||
| 04/22/2025 | 1003 1196 Pipeline Road | Active | 2 | 2 | $1,059,900 ($797/sqft) | Login to View | Login to View | 1330 | 56 | $612 | $3,102 in 2024 | RE/MAX Sabre Realty Group | ||||||||||||||||||||||||||||||||||||||||||||||||||||||||||||||||||||||||||||||||||||||||||||||
| Avg: | $804,450 | 1036 | 39 | |||||||||||||||||||||||||||||||||||||||||||||||||||||||||||||||||||||||||||||||||||||||||||||||||||||||
Sold History
| Date | Address | Bed | Bath | Asking Price | Sold Price | Sqft | $/Sqft | DOM | Strata Fees | Tax | Listed By | ||||||||||||||||||||||||||||||||||||||||||||||||||||||||||||||||||||||||||||||||||||||||||||||||
|---|---|---|---|---|---|---|---|---|---|---|---|---|---|---|---|---|---|---|---|---|---|---|---|---|---|---|---|---|---|---|---|---|---|---|---|---|---|---|---|---|---|---|---|---|---|---|---|---|---|---|---|---|---|---|---|---|---|---|---|---|---|---|---|---|---|---|---|---|---|---|---|---|---|---|---|---|---|---|---|---|---|---|---|---|---|---|---|---|---|---|---|---|---|---|---|---|---|---|---|---|---|---|---|---|---|---|---|
| 04/10/2025 | 903 1196 Pipeline Road | 2 | 2 | $648,800 ($648/sqft) | Login to View | 1002 | Login to View | 8 | $473 | $2,055 in 2024 | Team 3000 Realty Ltd. | ||||||||||||||||||||||||||||||||||||||||||||||||||||||||||||||||||||||||||||||||||||||||||||||||
| 02/11/2025 | 1202 1196 Pipeline Road | 2 | 2 | $770,000 ($626/sqft) | Login to View | 1230 | Login to View | 1 | $574 | $2,203 in 2022 | Heller Murch Realty | ||||||||||||||||||||||||||||||||||||||||||||||||||||||||||||||||||||||||||||||||||||||||||||||||
| 10/18/2024 | 404 1196 Pipeline Road | 3 | 2 | $799,000 ($594/sqft) | Login to View | 1346 | Login to View | 3 | $613 | $2,239 in 2022 | Royal LePage West Real Estate Services | ||||||||||||||||||||||||||||||||||||||||||||||||||||||||||||||||||||||||||||||||||||||||||||||||
| 08/17/2024 | 707 1196 Pipeline Road | 2 | 2 | $618,000 ($553/sqft) | Login to View | 1117 | Login to View | 3 | $496 | $1,903 in 2022 | Axford Real Estate | ||||||||||||||||||||||||||||||||||||||||||||||||||||||||||||||||||||||||||||||||||||||||||||||||
| Avg: | Login to View | 1174 | Login to View | 4 | |||||||||||||||||||||||||||||||||||||||||||||||||||||||||||||||||||||||||||||||||||||||||||||||||||||||
AI-Powered Instant Home Evaluation – See Your Property’s True Value
Strata ByLaws
Animals
PETS ALLOWED W/REST.
Pets Restrictions
| Pets Allowed: | 2 |
| Dogs Allowed: | Yes |
| Cats Allowed: | Yes |
Amenities
Elevator
In Suite Laundry
Pool/ Indoor
Recreation Center
Storage
Swirlpool/ Hot Tub

Featured Listings (31)
Building Information
| Building Name: | The Hudson |
| Building Address: | 1196 Pipeline Road, Coquitlam, V3B 7Z6 |
| Levels: | 20 |
| Suites: | 135 |
| Status: | Completed |
| Built: | 1998 |
| Title To Land: | Freehold Strata |
| Building Type: | Strata |
| Strata Plan: | LMS3256 |
| Subarea: | North Coquitlam |
| Area: | Coquitlam |
| Board Name: | Real Estate Board Of Greater Vancouver |
| Management: | Ascent Real Estate Management Corporation |
| Management Phone: | 604-431-1800 |
| Units in Development: | 135 |
| Units in Strata: | 135 |
| Subcategories: | Strata |
| Property Types: | Freehold Strata |
Building Contacts
| Management: |
Ascent Real Estate Management Corporation
phone: 604-431-1800 email: ascent@ascentpm.com |
Construction Info
| Year Built: | 1998 |
| Levels: | 20 |
| Construction: | Concrete |
| Rain Screen: | No |
| Roof: | Other |
| Foundation: | Concrete Perimeter |
| Exterior Finish: | Concrete |
Maintenance Fee Includes
| Caretaker |
| Garbage Pickup |
| Gardening |
| Gas |
| Hot Water |
| Management |
| Recreation Facility |
Documents
Description
Hudson at 1196 Pipeline Road, Coquitlam, BC V3B 6E3, Canada, Strata Plan Number LMS3256, 20 levels, 135 units in the development and was built in 1998. Closest parks include Glen Park, Lafarge Park and Hoy Creek Linear Park. Walking distance to Grocery Stores, Coffee Shoops, Parks, Elementary Schools and Child Care Services. Crossroads are Guildford Way and Pipeline Road. Live here today!
Location
Nearby Buildings
Our Team
Disclaimer: Listing data is based in whole or in part on data generated by the Real Estate Board of Greater Vancouver and Fraser Valley Real Estate Board which assumes no responsibility for its accuracy. - The advertising on this website is provided on behalf of the BC Condos & Homes Team - Re/Max Crest Realty, 300 - 1195 W Broadway, Vancouver, BC
