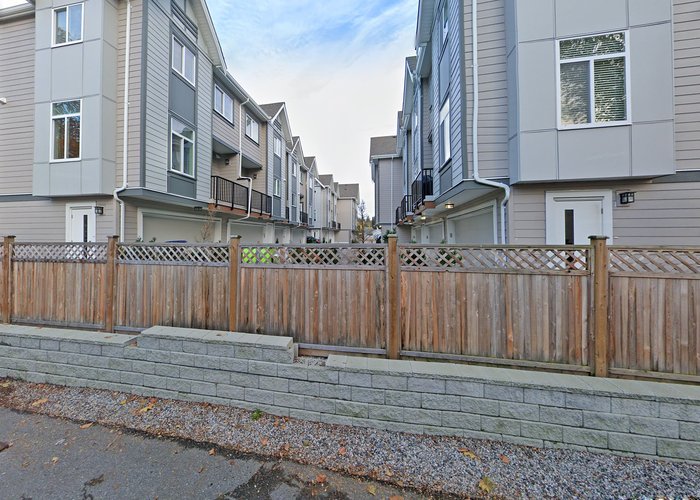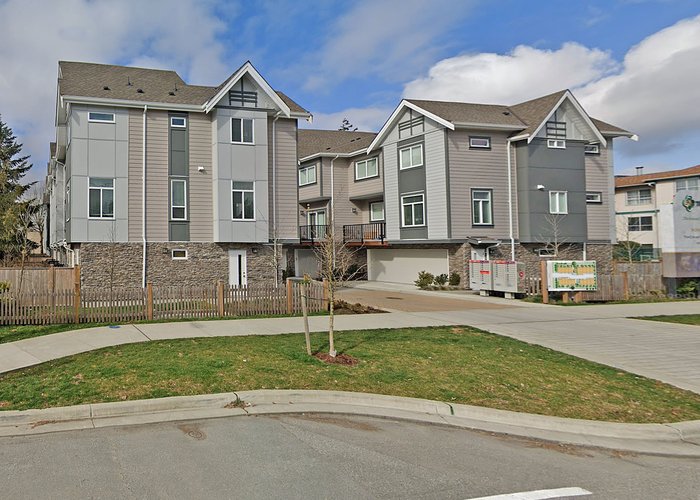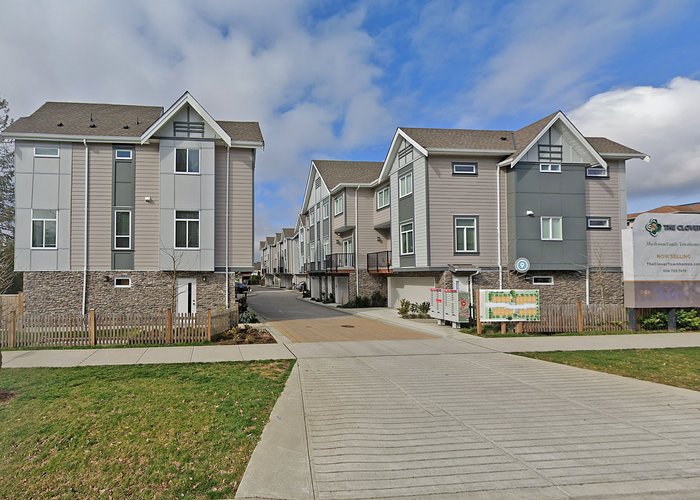The Clover - 5945 177b Street
Surrey, V3S 4J7
Direct Seller Listings – Exclusive to BC Condos and Homes
Sold History
| Date | Address | Bed | Bath | Asking Price | Sold Price | Sqft | $/Sqft | DOM | Strata Fees | Tax | Listed By | ||||||||||||||||||||||||||||||||||||||||||||||||||||||||||||||||||||||||||||||||||||||||||||||||
|---|---|---|---|---|---|---|---|---|---|---|---|---|---|---|---|---|---|---|---|---|---|---|---|---|---|---|---|---|---|---|---|---|---|---|---|---|---|---|---|---|---|---|---|---|---|---|---|---|---|---|---|---|---|---|---|---|---|---|---|---|---|---|---|---|---|---|---|---|---|---|---|---|---|---|---|---|---|---|---|---|---|---|---|---|---|---|---|---|---|---|---|---|---|---|---|---|---|---|---|---|---|---|---|---|---|---|---|
| 06/22/2023 | 6 5945 177b Street | 3 | 3 | $839,000 ($585/sqft) | Login to View | 1435 | Login to View | 14 | $441 | $2,616 in 2022 | Sutton Premier Realty | ||||||||||||||||||||||||||||||||||||||||||||||||||||||||||||||||||||||||||||||||||||||||||||||||
| 05/31/2023 | 17 5945 177b Street | 3 | 3 | $839,000 ($584/sqft) | Login to View | 1437 | Login to View | 9 | $441 | $2,618 in 2022 | eXp Realty of Canada, Inc. | ||||||||||||||||||||||||||||||||||||||||||||||||||||||||||||||||||||||||||||||||||||||||||||||||
| Avg: | Login to View | 1436 | Login to View | 12 | |||||||||||||||||||||||||||||||||||||||||||||||||||||||||||||||||||||||||||||||||||||||||||||||||||||||
Strata ByLaws
Amenities

Building Information
| Building Name: | The Clover |
| Building Address: | 5945 177b Street, Surrey, V3S 4J7 |
| Levels: | 3 |
| Suites: | 18 |
| Status: | Completed |
| Built: | 2019 |
| Title To Land: | Freehold Strata |
| Building Type: | Strata Townhouses |
| Strata Plan: | EPS5695 |
| Subarea: | Cloverdale BC |
| Area: | Cloverdale |
| Board Name: | Fraser Valley Real Estate Board |
| Units in Strata: | 18 |
| Subcategories: | Strata Townhouses |
| Property Types: | Freehold Strata |
Building Contacts
| Developer: |
Mortise Group Of Companies
phone: 778-926-0093 email: [email protected] |
Construction Info
| Year Built: | 2019 |
| Levels: | 3 |
| Construction: | Frame - Wood |
| Roof: | Asphalt |
| Foundation: | Concrete Perimeter |
| Exterior Finish: | Cement Fibre Siding |
Maintenance Fee Includes
| Garbage Pickup |
| Hot Water |
| Sewer |
| Water |
Features
a Thriving Neighbourhood Setting The Clover Is Set In A Spectacular Location In Surrey's Most Historic Neighbourhood That Has Become One Of Surrey's Fastest Growing Areas For Young Families |
| This Walkable Community In Cloverdale Has Everything You Need Within Reach, Including Shopping Destinations, Plus A Variety Of Dining Options And Services |
| Quick And Easy Access To Both Public Transit And Commuter Routes Including Hwy 10, Pacific Hwy, Fraser Hwy, Hwy 99 And Hwy 1 |
| Around Every Corner, There's Plenty Of Schools And Childcare Centres, As Well As Green Spaces And Recreational Facilities |
distinctive Exteriors Finished In Stylish Materials Like Hardie Siding And Stone Accents |
| Each Home Features Its Own Individual Entry Gate And Walkway |
| Balconies Provide Extra Entertaining Space |
| Layered Landscaping Features Lush Plants, Flowering Shrubs And Trees |
| Lots Of Green Spaces Including Landscaped Walking Paths |
inviting Interiors Professionally Designed Interiors That Come In 2 Different Colour Schemes |
| Bright And Open Living Spaces Finished In A Modern To Transitional Style |
| Airy 9 Ft Ceilings On The Main Level |
| Durable Hardwood Laminate Flooring Throughout The Main Floor |
| Custom Window Seat And Fireplace In Every Family Room |
| Professionally Designed Lighting Package |
| Powder Room On Main Living Level |
| Classic Wood Baseboards And Door/window Casings |
| Electric Baseboard Heating With Individual Thermostat Controls In All Rooms |
| Master Bedroom Designed For A King-sized Bed (plan Specific) |
| Walk-in Or Walk-thru Closet In The Master Bedroom (plan Specific) |
| Linen Closet On The Upper Level (plan Specific) |
| 2" Faux Wood Blinds |
| Cozy Carpeting In Bedrooms, Upper Hallways, Stairs And Flex Room, Plus Premium Porcelain Tile Flooring In Bathrooms And Laundry Area |
| Coat Closet In Every Entry |
| Flex Space That Could Be Utilized As A Home Office, Play Room Or Guest Room |
| Side-by-side Double Garage With Under-stair Storage (plan Specific) |
| Silent Operation Garage Door Opener With Two Remotes |
captivating Kitchens Modern Meets Farmhouse Style Kitchens That Feature Design Accents Like A Built-in Wine Rack And Cook Book Storage |
| Functional Yet Stylish Finishes Including Quartz Countertops, White Shaker Style Cabinetry Plus Soft Close Drawers And Doors With Black Hardware |
| Full Height Pantry In Every Kitchen |
| Black Faucets With Extractable Spray With Over-sized Stainless Steel Undermount Sink |
| In-sink Waste Disposal |
| Kitchenaid Premium Stainless Steel Appliance Package Complete With Fridge, Dual Range Stove, Dishwasher And Microwave |
| Island With Seating Space |
| Backsplashes Featuring Classic Subway Tile From Spain |
beautiful Bathrooms Beauty And Function Combine In The Clover's Stylish Bathrooms That Feature Premium Porcelain Ceramic Floor Tiling And Quartz Countertops |
| Glass Enclosed, Porcelain-tiled Shower Walls |
| Custom Vanities With Polished Chrome Pulls Soft Close Drawers And Doors White Shaker-style Cabinetry |
comfort And Convenience Whirlpool Front Loading Washers And Dryers |
| Rough-in For A Central Vacuum System Complete With Strategically Placed Vac-points |
| Cat5e Wiring For Internet, Telephone And Television |
| Energy-efficient Features On Doors And Windows, Plus Appliances With Low-energy Consumption |
| Low Voc Paint And Carpet |
| Rough-ins For A Security System |
| All Homes Outfitted With Smoke Detectors And Carbon Monoxide Detectors |
| Rainscreen System |
| 2-5-10 New Home Warranty By Wbi That Includes: |
Documents
Description
The Clover at 5945 177b St, Surrey, BC V3S 4J7, Canada, Strata Plan number EPS5695. Located intersection road 177b Street and 59th Avenue in the neighbourhood of Cloverdale-Surrey. The Clover is a new townhouse development by Mortise Group of Companies. Comprise of 18 beautiful wood-frame units, 3 stories and was built in 2019. This is an exclusive collection of townhomes in the heart of Cloverdale, a close-knit community setting that offers both country charm and urban conveniences. Enjoy the undeniable charm that flows both inside and out. Each spacious townhome is marked by bright and open spaces, modern farmhouse finishes, and most importantly, plenty of room to live, grow and create shareable memories.
Nearby Buildings
Disclaimer: Listing data is based in whole or in part on data generated by the Real Estate Board of Greater Vancouver and Fraser Valley Real Estate Board which assumes no responsibility for its accuracy. - The advertising on this website is provided on behalf of the BC Condos & Homes Team - Re/Max Crest Realty, 300 - 1195 W Broadway, Vancouver, BC




















































