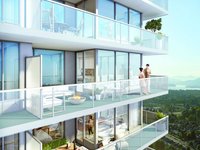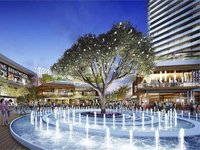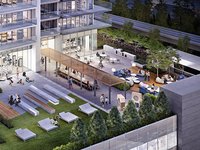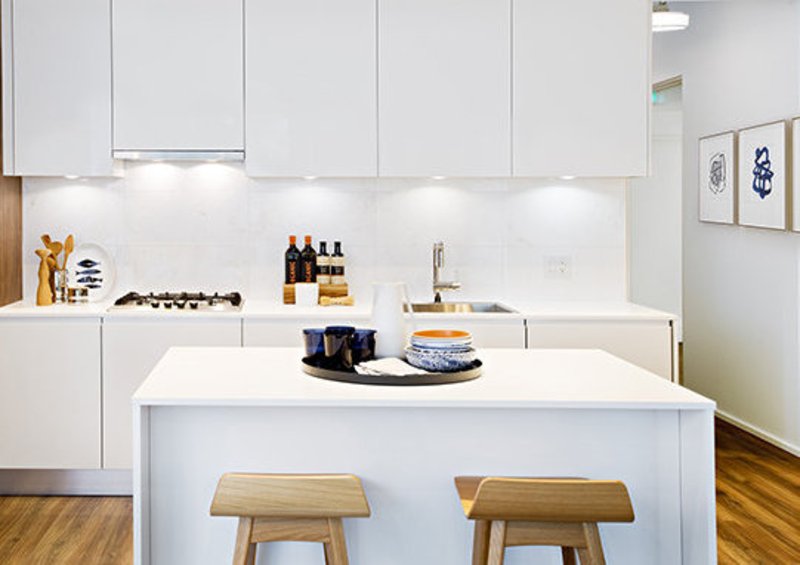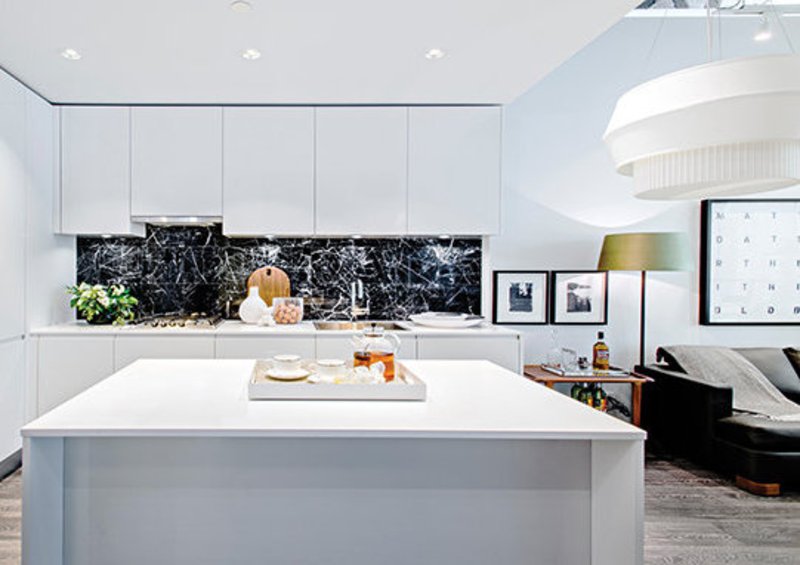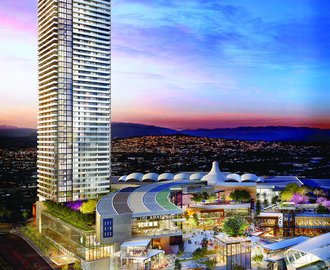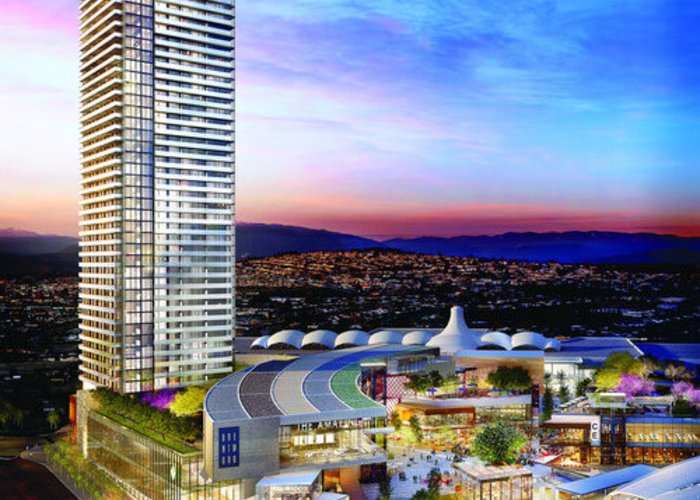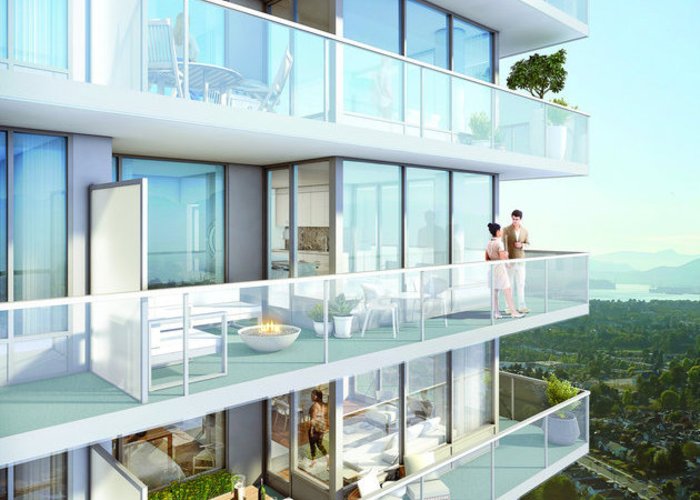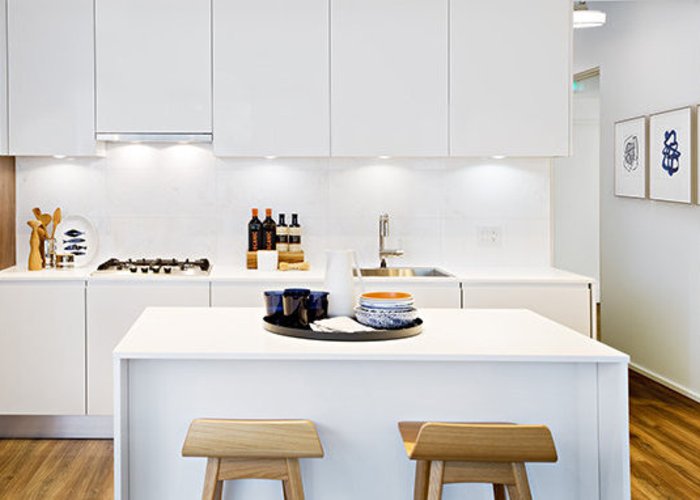The Amazing Brentwood - Tower 2 - 1955 Alpha Way
Burnaby, V5C 0K5
Direct Seller Listings – Exclusive to BC Condos and Homes
For Sale In Building & Complex
| Date | Address | Status | Bed | Bath | Price | FisherValue | Attributes | Sqft | DOM | Strata Fees | Tax | Listed By | ||||||||||||||||||||||||||||||||||||||||||||||||||||||||||||||||||||||||||||||||||||||||||||||
|---|---|---|---|---|---|---|---|---|---|---|---|---|---|---|---|---|---|---|---|---|---|---|---|---|---|---|---|---|---|---|---|---|---|---|---|---|---|---|---|---|---|---|---|---|---|---|---|---|---|---|---|---|---|---|---|---|---|---|---|---|---|---|---|---|---|---|---|---|---|---|---|---|---|---|---|---|---|---|---|---|---|---|---|---|---|---|---|---|---|---|---|---|---|---|---|---|---|---|---|---|---|---|---|---|---|---|
| 05/14/2025 | 1109 1955 Alpha Way | Active | 2 | 2 | $918,000 ($1,072/sqft) | Login to View | Login to View | 856 | 10 | $499 | $2,470 in 2024 | Sutton Group - 1st West Realty | ||||||||||||||||||||||||||||||||||||||||||||||||||||||||||||||||||||||||||||||||||||||||||||||
| 05/13/2025 | 2901 1955 Alpha Way | Active | 2 | 2 | $750,000 ($1,023/sqft) | Login to View | Login to View | 733 | 11 | $419 | $2,252 in 2024 | BC Condos And Homes Team | ||||||||||||||||||||||||||||||||||||||||||||||||||||||||||||||||||||||||||||||||||||||||||||||
| 05/09/2025 | 2103 1955 Alpha Way | Active | 1 | 1 | $649,900 ($1,215/sqft) | Login to View | Login to View | 535 | 15 | $302 | $1,835 in 2024 | Sutton Group - 1st West Realty | ||||||||||||||||||||||||||||||||||||||||||||||||||||||||||||||||||||||||||||||||||||||||||||||
| 05/07/2025 | 4507 1955 Alpha Way | Active | 2 | 2 | $829,000 ($1,087/sqft) | Login to View | Login to View | 763 | 17 | $432 | $2,462 in 2024 | Team 3000 Realty Ltd. | ||||||||||||||||||||||||||||||||||||||||||||||||||||||||||||||||||||||||||||||||||||||||||||||
| 05/06/2025 | 1601 1955 Alpha Way | Active | 2 | 2 | $735,000 ($1,003/sqft) | Login to View | Login to View | 733 | 18 | $419 | $2,195 in 2024 | RE/MAX Crest Realty | ||||||||||||||||||||||||||||||||||||||||||||||||||||||||||||||||||||||||||||||||||||||||||||||
| 04/29/2025 | 2812 1955 Alpha Way | Active | 2 | 2 | $889,000 ($987/sqft) | Login to View | Login to View | 901 | 25 | $518 | $2,742 in 2024 | Rennie & Associates Realty Ltd. | ||||||||||||||||||||||||||||||||||||||||||||||||||||||||||||||||||||||||||||||||||||||||||||||
| 04/14/2025 | 4608 1955 Alpha Way | Active | 2 | 2 | $799,000 ($1,122/sqft) | Login to View | Login to View | 712 | 40 | $407 | $2,303 in 2024 | Sutton Group - 1st West Realty | ||||||||||||||||||||||||||||||||||||||||||||||||||||||||||||||||||||||||||||||||||||||||||||||
| 03/10/2025 | 3507 1955 Alpha Way | Active | 2 | 1 | $719,000 ($1,047/sqft) | Login to View | Login to View | 687 | 75 | $388 | $2,275 in 2024 | Grand Central Realty | ||||||||||||||||||||||||||||||||||||||||||||||||||||||||||||||||||||||||||||||||||||||||||||||
| 02/14/2025 | 4307 1955 Alpha Way | Active | 2 | 2 | $850,000 ($1,114/sqft) | Login to View | Login to View | 763 | 99 | $2,456 in 2024 | E-Casa Realty Corp. | |||||||||||||||||||||||||||||||||||||||||||||||||||||||||||||||||||||||||||||||||||||||||||||||
| 02/10/2025 | 2701 1955 Alpha Way | Active | 2 | 2 | $798,000 ($1,092/sqft) | Login to View | Login to View | 731 | 103 | $419 | $2,241 in 2024 | |||||||||||||||||||||||||||||||||||||||||||||||||||||||||||||||||||||||||||||||||||||||||||||||
| 01/20/2025 | 4312 1955 Alpha Way | Active | 2 | 2 | $1,018,000 ($1,131/sqft) | Login to View | Login to View | 900 | 124 | $518 | $2,827 in 2024 | Parallel 49 Realty | ||||||||||||||||||||||||||||||||||||||||||||||||||||||||||||||||||||||||||||||||||||||||||||||
| 01/20/2025 | 5103 1955 Alpha Way | Active | 2 | 2 | $1,098,000 ($1,019/sqft) | Login to View | Login to View | 1078 | 124 | $610 | $3,207 in 2024 | Amex Broadway West Realty | ||||||||||||||||||||||||||||||||||||||||||||||||||||||||||||||||||||||||||||||||||||||||||||||
| 09/18/2024 | 3110 1955 Alpha Way | Active | 1 | 1 | $659,000 ($1,181/sqft) | Login to View | Login to View | 558 | 248 | |||||||||||||||||||||||||||||||||||||||||||||||||||||||||||||||||||||||||||||||||||||||||||||||||
| 07/17/2022 | 2705 1955 Alpha Way | Active | 1 | 1 | $968,888 ($1,825/sqft) | Login to View | Login to View | 531 | 1042 | $440 | $1,715 in 2021 | Homeland Realty | ||||||||||||||||||||||||||||||||||||||||||||||||||||||||||||||||||||||||||||||||||||||||||||||
| 07/17/2022 | 2704 1955 Alpha Way | Active | 1 | 1 | $968,888 ($1,825/sqft) | Login to View | Login to View | 531 | 1042 | $440 | $1,712 in 2021 | Homeland Realty | ||||||||||||||||||||||||||||||||||||||||||||||||||||||||||||||||||||||||||||||||||||||||||||||
| Avg: | $843,312 | 734 | 200 | |||||||||||||||||||||||||||||||||||||||||||||||||||||||||||||||||||||||||||||||||||||||||||||||||||||||
Sold History
| Date | Address | Bed | Bath | Asking Price | Sold Price | Sqft | $/Sqft | DOM | Strata Fees | Tax | Listed By | ||||||||||||||||||||||||||||||||||||||||||||||||||||||||||||||||||||||||||||||||||||||||||||||||
|---|---|---|---|---|---|---|---|---|---|---|---|---|---|---|---|---|---|---|---|---|---|---|---|---|---|---|---|---|---|---|---|---|---|---|---|---|---|---|---|---|---|---|---|---|---|---|---|---|---|---|---|---|---|---|---|---|---|---|---|---|---|---|---|---|---|---|---|---|---|---|---|---|---|---|---|---|---|---|---|---|---|---|---|---|---|---|---|---|---|---|---|---|---|---|---|---|---|---|---|---|---|---|---|---|---|---|---|
| 04/20/2025 | 1611 1955 Alpha Way | 1 | 1 | $619,000 ($1,103/sqft) | Login to View | 561 | Login to View | 6 | $321 | $1,903 in 2024 | Sutton Group-West Coast Realty | ||||||||||||||||||||||||||||||||||||||||||||||||||||||||||||||||||||||||||||||||||||||||||||||||
| 04/16/2025 | 3103 1955 Alpha Way | 1 | 1 | $699,000 ($1,319/sqft) | Login to View | 530 | Login to View | 30 | $320 | $1,869 in 2024 | Century 21 In Town Realty | ||||||||||||||||||||||||||||||||||||||||||||||||||||||||||||||||||||||||||||||||||||||||||||||||
| 04/14/2025 | 2001 1955 Alpha Way | 2 | 2 | $719,000 ($984/sqft) | Login to View | 731 | Login to View | 7 | $419 | $2,212 in 2024 | RE/MAX Crest Realty | ||||||||||||||||||||||||||||||||||||||||||||||||||||||||||||||||||||||||||||||||||||||||||||||||
| 04/02/2025 | 5305 1955 Alpha Way | 3 | 3 | $1,399,000 ($940/sqft) | Login to View | 1488 | Login to View | 141 | $839 | $4,266 in 2023 | Wynn Real Estate Ltd. | ||||||||||||||||||||||||||||||||||||||||||||||||||||||||||||||||||||||||||||||||||||||||||||||||
| 01/13/2025 | 3506 1955 Alpha Way | 2 | 2 | $938,800 ($1,050/sqft) | Login to View | 894 | Login to View | 133 | $506 | $2,666 in 2024 | Coldwell Banker Prestige Realty | ||||||||||||||||||||||||||||||||||||||||||||||||||||||||||||||||||||||||||||||||||||||||||||||||
| 12/03/2024 | 1003 1955 Alpha Way | 1 | 1 | $625,000 ($1,179/sqft) | Login to View | 530 | Login to View | 14 | $302 | $1,801 in 2024 | eXp Realty of Canada Inc. | ||||||||||||||||||||||||||||||||||||||||||||||||||||||||||||||||||||||||||||||||||||||||||||||||
| 11/08/2024 | 4603 1955 Alpha Way | 1 | 1 | $699,999 ($1,304/sqft) | Login to View | 537 | Login to View | 88 | $302 | $2,014 in 2023 | Vanhaus Gruppe Realty Inc. | ||||||||||||||||||||||||||||||||||||||||||||||||||||||||||||||||||||||||||||||||||||||||||||||||
| 10/16/2024 | 5205 1955 Alpha Way | 3 | 3 | $1,499,000 ($1,007/sqft) | Login to View | 1488 | Login to View | 15 | $839 | $4,252 in 2023 | |||||||||||||||||||||||||||||||||||||||||||||||||||||||||||||||||||||||||||||||||||||||||||||||||
| 10/09/2024 | 5606 1955 Alpha Way | 2 | 2 | $979,900 ($1,114/sqft) | Login to View | 880 | Login to View | 73 | $500 | $2,763 in 2023 | Rennie & Associates Realty Ltd. | ||||||||||||||||||||||||||||||||||||||||||||||||||||||||||||||||||||||||||||||||||||||||||||||||
| 08/20/2024 | 2502 1955 Alpha Way | 2 | 2 | $928,000 ($1,067/sqft) | Login to View | 870 | Login to View | 50 | $495 | $2,850 in 2023 | |||||||||||||||||||||||||||||||||||||||||||||||||||||||||||||||||||||||||||||||||||||||||||||||||
| 08/17/2024 | 2101 1955 Alpha Way | 2 | 2 | $749,000 ($1,025/sqft) | Login to View | 731 | Login to View | 45 | $419 | $2,223 in 2023 | RE/MAX Real Estate Services | ||||||||||||||||||||||||||||||||||||||||||||||||||||||||||||||||||||||||||||||||||||||||||||||||
| 07/09/2024 | 6003 1955 Alpha Way | 2 | 2 | $1,249,000 ($1,160/sqft) | Login to View | 1077 | Login to View | 48 | $610 | $3,245 in 2023 | Rennie & Associates Realty Ltd. | ||||||||||||||||||||||||||||||||||||||||||||||||||||||||||||||||||||||||||||||||||||||||||||||||
| 07/06/2024 | 4507 1955 Alpha Way | 2 | 2 | $858,000 ($1,139/sqft) | Login to View | 753 | Login to View | 96 | $432 | $2,230 in 2022 | Pacific Evergreen Realty Ltd. | ||||||||||||||||||||||||||||||||||||||||||||||||||||||||||||||||||||||||||||||||||||||||||||||||
| 07/01/2024 | 2109 1955 Alpha Way | 2 | 2 | $938,000 ($1,073/sqft) | Login to View | 874 | Login to View | 22 | $500 | $2,531 in 2023 | Regent Park Fairchild Realty Inc. | ||||||||||||||||||||||||||||||||||||||||||||||||||||||||||||||||||||||||||||||||||||||||||||||||
| 06/11/2024 | 5108 1955 Alpha Way | 2 | 2 | $998,000 ($1,095/sqft) | Login to View | 911 | Login to View | 9 | $518 | $2,885 in 2023 | |||||||||||||||||||||||||||||||||||||||||||||||||||||||||||||||||||||||||||||||||||||||||||||||||
| Avg: | Login to View | 857 | Login to View | 52 | |||||||||||||||||||||||||||||||||||||||||||||||||||||||||||||||||||||||||||||||||||||||||||||||||||||||
AI-Powered Instant Home Evaluation – See Your Property’s True Value
Open House
| 4507 1955 ALPHA WAY open for viewings on Sunday 25 May: 2:00 - 4:00PM |
| 3507 1955 ALPHA WAY open for viewings on Sunday 25 May: 2:00 - 4:00PM |
Strata ByLaws
Pets Restrictions
| Pets Allowed: | 2 |
| Dogs Allowed: | Yes |
| Cats Allowed: | Yes |
Amenities
Other Amenities Information
|
AMAZING AMENITIES
|

Building Information
| Building Name: | The Amazing Brentwood - Tower 2 |
| Building Address: | 1955 Alpha Way, Burnaby, V5C 0K5 |
| Levels: | 62 |
| Suites: | 526 |
| Status: | Completed |
| Built: | 2020 |
| Title To Land: | Freehold Strata |
| Building Type: | Strata |
| Strata Plan: | EPS6641 |
| Subarea: | Brentwood Park |
| Area: | Burnaby North |
| Board Name: | Real Estate Board Of Greater Vancouver |
| Management: | Awn Alliance Real Estate Group |
| Management Phone: | 778-383-6812 |
| Units in Development: | 291 |
| Units in Strata: | 526 |
| Subcategories: | Strata |
| Property Types: | Freehold Strata |
Building Contacts
| Official Website: | theamazingbrentwood.com/ |
| Concierge Name: | [email protected] |
| Concierge Phone: | 604-767-4137 |
| Concierge Email: | [email protected] |
| Designer: |
Byu Design
phone: 604-801-5330 email: [email protected] |
| Architect: |
James K.m. Cheng
phone: 604-873-4333 email: [email protected] |
| Developer: |
Shape Properties Corp.
phone: 604-681-2358 email: [email protected] |
| Management: |
Awn Alliance Real Estate Group
phone: 778-383-6812 |
Construction Info
| Year Built: | 2020 |
| Levels: | 62 |
| Construction: | Concrete |
| Foundation: | Concrete Perimeter |
Maintenance Fee Includes
| Caretaker |
| Concierge |
| Gas |
| Hot Water |
| Management |
| Recreation Facility |
| Sewer |
| Snow Removal |
| Water |
Features
an Amazing Master-plan The Largest And Most Impressive New Urban community In North America Is Located At The corner Of Lougheed And Willingdon In Burnaby |
| A 28-acre Shopping, Dining And Entertainment District Right Below You |
| On-site Skytrain Access Takes You To Downtown, Yvr, The Waterfront And More |
| 350+ Fashion, Dining, Grocery And Entertainment Venues At Your Doorstep |
| One-acre Plaza And Walkable Streets Full Of Year-round Entertainment And Events Means Your Social Calendar Is About To Get Amazing |
| 365-day, 24-hour-a-day Service And Security Throughout Brentwood |
| Over 4,700 Parking Stalls Available For Visitors Or Friends And Family |
amazing Homes Designed By Internationally Renowned, Award-winning Architect James K.m. Cheng |
| 291 High-rise Homes Start From The 33rd Floor And Soar Up To The 63rd Floor |
| Choose From Three Designer Colour Schemes Selected By Award-winning Byu Design |
| Breathtaking Views In Each And Every Home That Start Where Other Towers Leave Off |
| One, Two And Three Bedroom Homes Each With An Expansive Terrace That Runs The Full Length Of Your Home (most Homes) |
| Open-plan Design That Allows Natural Light To Brighten Your Interior Space |
| Nine-foot Ceilings In Main Living Areas Create An Open, Airy Feel |
| Quality Laminate Wood Flooring Throughout Bedroom And Living Areas |
| Full Laundry Room With Bosch Side-by-side Washer & Condensation Dryer, And Space To Dry Clothes And Store Supplies |
| Convenient Usb And 4-plug Outlets So All Your Devices Can Charge At Once |
| Flex Spaces Allow You To Create A Convenient Home Office Or Wet Bar (most Homes) |
| Bypass Sliding Doors Open Your Den Space To The Home Or Create A Tucked Away Retreat (some Homes) |
| Roller Blinds Add Sophistication And Privacy To Your Home |
| Pre-wired Pathways Within Suites Make Them Ready For Future Technology |
| Environmentally Smart Choices Make These Homes The Equivalent Of Leed Silver |
amazing Kitchens Designer Kitchen Island With Breakfast Bar Give Homes A Central, Social Gathering Space |
| European Cabinetry With Soft-close Hardware Is A Designer Touch You Can’t Live Without |
| Floor-to-ceiling Cabinetry Design Provides Up To 40% More Storage Space To Keep Your Home Clutter Free |
| Polished Quartz Countertops And Luxurious Marble Backsplashes Add Sheen To Any Room |
| Bosch Stainless-steel Appliances, Including: |
- Dishwasher, Refrigerator And Bottom-mount Freezer, All Integrated Into Beautiful European Cabinetry |
| Undermount Stainless Steel Sink And In-sink Waste Disposal Make For Easy Clean Up |
| Pot Lighting Throughout The Kitchen And Under Cabinetry Provides The Right Amount Of Brightness |
| German-made Grohe Polished Chrome Fixtures Are Durable And Stylish |
| Convenient In-cabinet Recycling Station |
amazing Bathrooms Luxurious Large Format Porcelain Tile Flooring |
| Sleek Porcelain Tile Walls And Surround |
| Polished Quartz Countertops Are Stunning And Easy To Maintain |
| Soaker Tub Creates A Spa-like Feel |
| Elegant Wall-hung Sink And Floating European Cabinetry With Soft-close Hardware |
| Full Sized Walk-in Frameless Glass Standing Shower (some Homes) |
| Dual Flush Toilets |
amazing Peace Of Mind Be Welcomed Back To Your Home By A Friendly, Helpful Concierge |
| Lobby, Parkade And Floor Entry Access Are Fob Controlled For Extra Security |
| All Homes Are Backed By The National Home Warranty For 2-5-10 Year Coverage |
| Shape Property Management Services Are Available For Homeowners Looking To Have Their Home Professionally Managed While Travelling Or Living Elsewhere |
Description
The amazing brentwood Tower 2 - 1955 Alpha Way, Burnaby, BC V5C 0K6, Canada, Strata Plan Number EPS6641. Crossroads are Alpha Way and Lougheed Highway. Tower 2 is a 62 stories with 526 units. Developed by Shape Living. Architecture by James KM Cheng Architects Inc.. Interior design by BYU Design. The Brentwood redevelopment plan is a 28-acre residential and retail comunity that will house 1.3 million square feet of retail, 500,000 square feet of office and high-rise residential towers in Burnaby Brentwood neighborhood.
Inside, One, two & three bedroom apartments feature open-plan interiors, expansive floor-to-ceiling windows and the latest in high-quality finishes, including gourmet kitchens with quartz counters, laminate floors, wood cabinetry, Bosch stainless steel appliances. Each home comes with an expansive terrace with stunning panoramic views. Great building amenities include over 12,000 square feet of private outdoor space, including a wind-protected outdoor lounge, outdoor fireplaces, a childrens play area and vibrant gardens, over 8,000 square feet of indoor amenities, including a fitness centre, an entertaining kitchen, guest suites, a music room, and a huge social lounge with a 4-person dining room.
Nearby parks include Brentwood Park, Jim Lorimer Park and Willingdon Heights Park. Nearby schools include Holy Cross Elementary School, Kumon Canada Inc. - Vancouver Branch, Thunderbird Elementary School, Windermere High School and Vancouver Technical High School. The closest grocery stores are Jimmy The Greek, Save-On-Foods and COSTCO Willingdon. Nearby coffee shops include Mmmuffins, Tim Hortons and DAIRY QUEEN / ORANGE JULIUS. Nearby restaurants include Tim Hortons, Koryo BBQ (Brentwood Town Centre) and Jugo Juice.
Other Buildings in Complex
| Name | Address | Active Listings |
|---|---|---|
| Brentwood 1 | 4567 Lougheed Highway | 0 |
| Brentwood 2 | 4567 Lougheed Highway | 0 |
| Brentwood 3 | 4567 Lougheed Highway | 0 |
| Brentwood - Tower 5 | 4567 Lougheed Hwy | 0 |
Nearby Buildings
Disclaimer: Listing data is based in whole or in part on data generated by the Real Estate Board of Greater Vancouver and Fraser Valley Real Estate Board which assumes no responsibility for its accuracy. - The advertising on this website is provided on behalf of the BC Condos & Homes Team - Re/Max Crest Realty, 300 - 1195 W Broadway, Vancouver, BC

