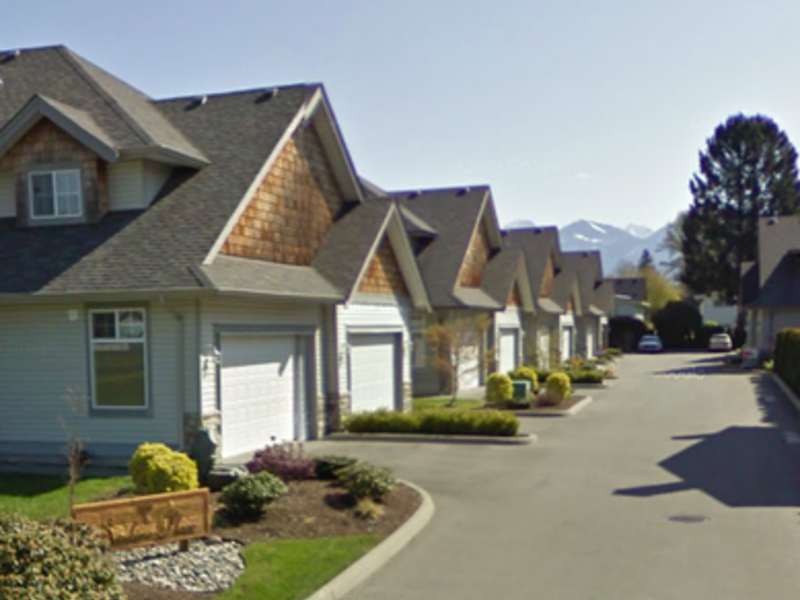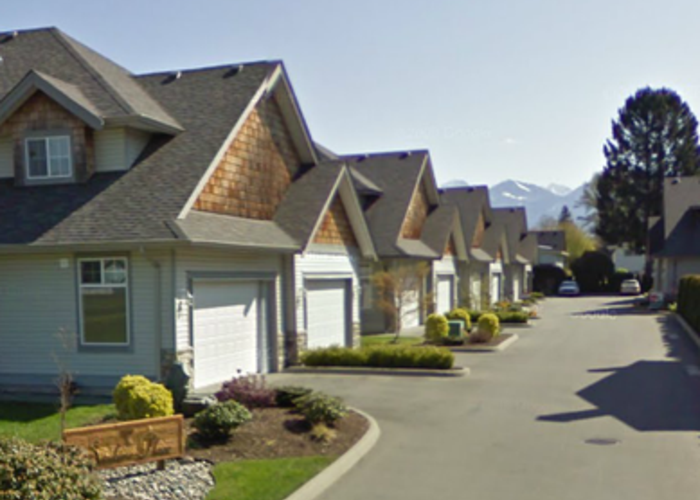Sunshine Place - 7360 Sunshine Drive
Sardis, V2R 5V7
Direct Seller Listings – Exclusive to BC Condos and Homes
AI-Powered Instant Home Evaluation – See Your Property’s True Value
Strata ByLaws
Pets Restrictions
| Pets Allowed: | No Restriction |
| Dogs Allowed: | Yes |
| Cats Allowed: | Yes |

Building Information
| Building Name: | Sunshine Place |
| Building Address: | 7360 Sunshine Drive, Sardis, V2R 5V7 |
| Levels: | 2 |
| Suites: | 12 |
| Status: | Completed |
| Built: | 2004 |
| Title To Land: | Freehold Strata |
| Building Type: | Strata |
| Strata Plan: | BCS335 |
| Subarea: | Sardis West Vedder RD |
| Area: | Sardis |
| Board Name: | Chilliwack & District Real Estate Board |
| Management: | Homelife Advantage Realty Ltd. |
| Management Phone: | 604-859-3141 |
| Units in Development: | 12 |
| Units in Strata: | 12 |
| Subcategories: | Strata |
| Property Types: | Freehold Strata |
Building Contacts
| Management: |
Homelife Advantage Realty Ltd.
phone: 604-859-3141 |
Construction Info
| Year Built: | 2004 |
| Levels: | 2 |
| Construction: | Frame - Wood |
| Rain Screen: | No |
| Roof: | Asphalt |
| Foundation: | Concrete Perimeter |
| Exterior Finish: | Vinyl |
Maintenance Fee Includes
| Caretaker |
| Garbage Pickup |
| Gardening |
| Management |
| Snow Removal |
Features
| Bright Rooms |
| 9 Foot Ceilings |
| Crown Mouldings |
| Gas Fireplace |
| Patio |
| Private Backyard |
| Laundry Room |
Description
Sunshine Place - 7360 Sunshine Dr, Chilliwack, BC V2R 1H6, BCS335 - located in Sardis West Vedder Rd area of Sardis. Sardis Secondary, Sardis Pond and Swanson Park are minutes away. Great places such as Bay Leaf and Vedder sushi for your dinner out. Easy access to the Hwy 1 through Evans Rd. Sunshine Place was built in 2003. It has frame-wood construction and two levels. There are 12 units in strata and in development. The maintenance fee includes caretaker, garbage pickup, gardening and management. Pets are allowed with restrictions. Rentals are not permitted. This complex is a quiet retreat on no-through road with easy access to all amenities & freeway! Quality craftsmanship and attention to detail abound in this exclusive development. Most homes feature 2 levels 1/2 duplex, the bright and airy great room features 9 ft. ceilings, crown mouldings, a gas fireplace, maple cabinets, a tiled window seat, over-sized windows, a spacious powder room and patio, private back yard, 3 generously sized bedrooms with loads of natural light, ample closet space (walk-in in the master), two full bathrooms and a convenient laundry room.
Crossroads are Evans Rd and Vedder Rd
Location
Nearby Buildings
| Building Name | Address | Levels | Built | Link |
|---|---|---|---|---|
| Wellsbrooke | 45175 Wells Road, Sardis West Vedder RD | 2 | 1993 | |
| Mayberry Lane | 45152 Wells Road, Sardis West Vedder RD | 1 | 2010 | |
| Mayberry Lane | 45142 Wells Road, Sardis West Vedder RD | 0 | 2010 | |
| Countryside Estates | 7428 Evans Road, Sardis West Vedder RD | 3 | 2011 |
Disclaimer: Listing data is based in whole or in part on data generated by the Real Estate Board of Greater Vancouver and Fraser Valley Real Estate Board which assumes no responsibility for its accuracy. - The advertising on this website is provided on behalf of the BC Condos & Homes Team - Re/Max Crest Realty, 300 - 1195 W Broadway, Vancouver, BC













































