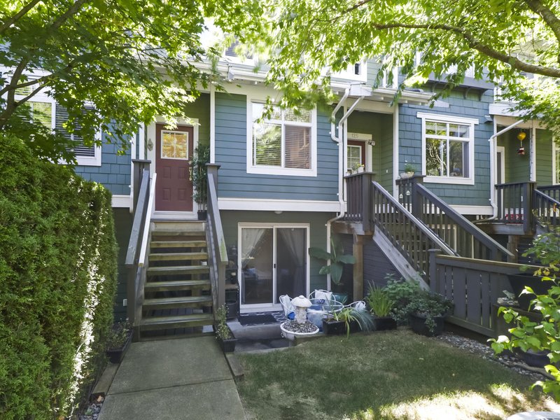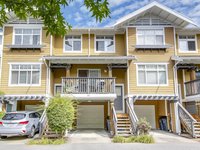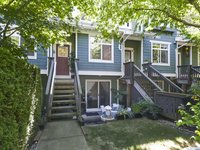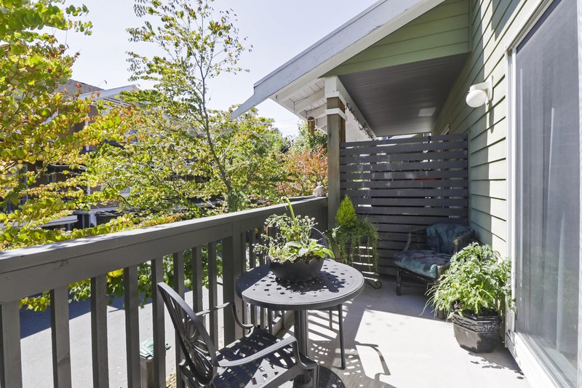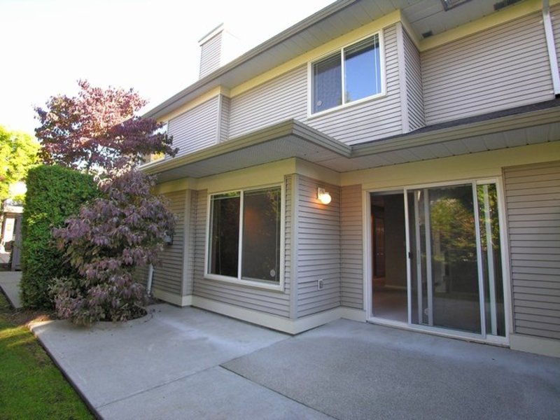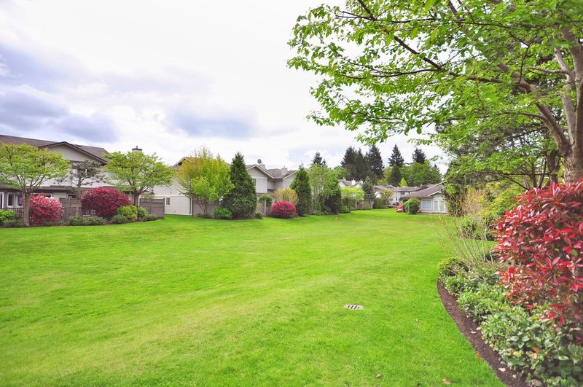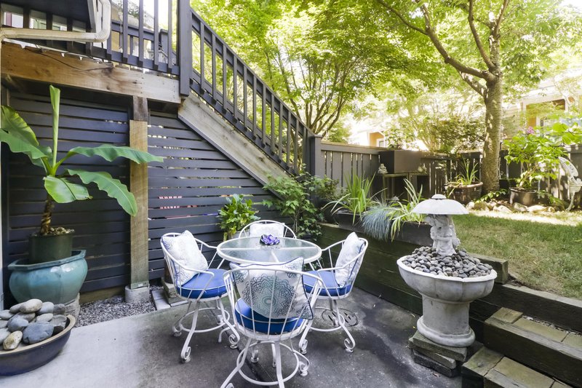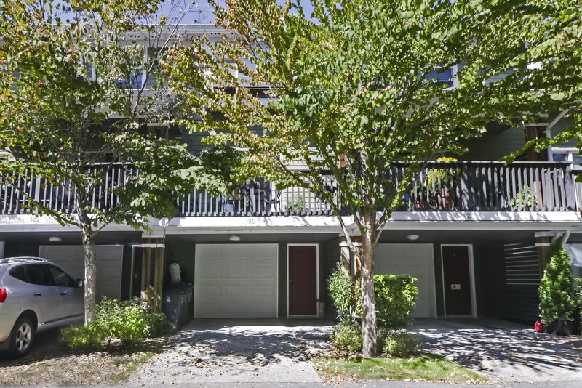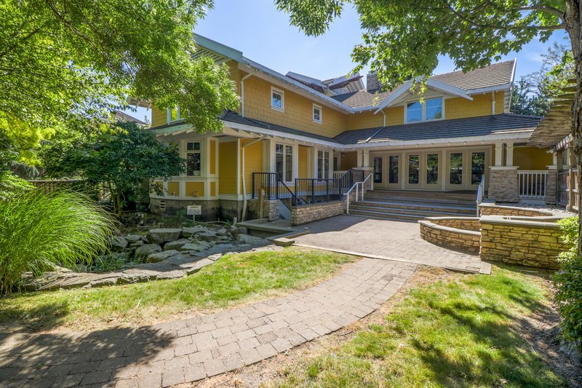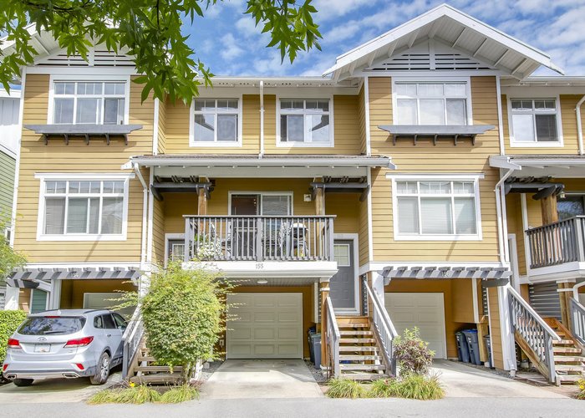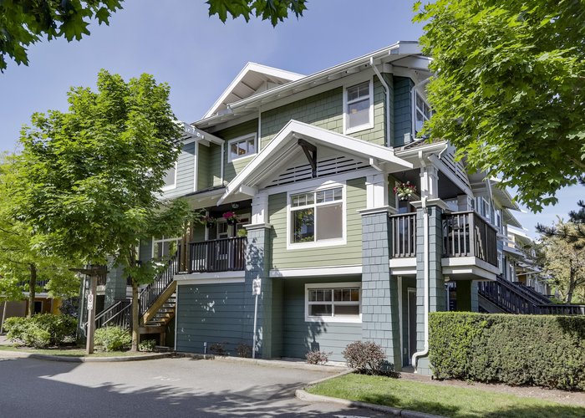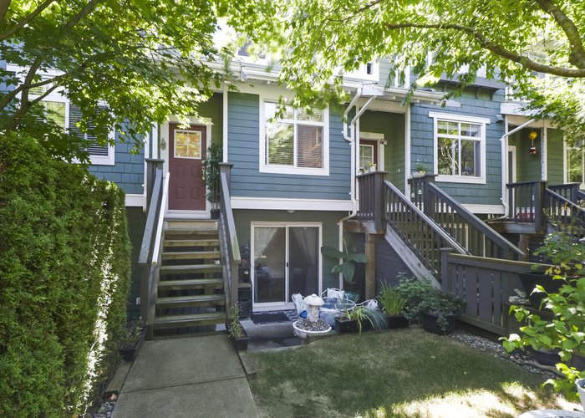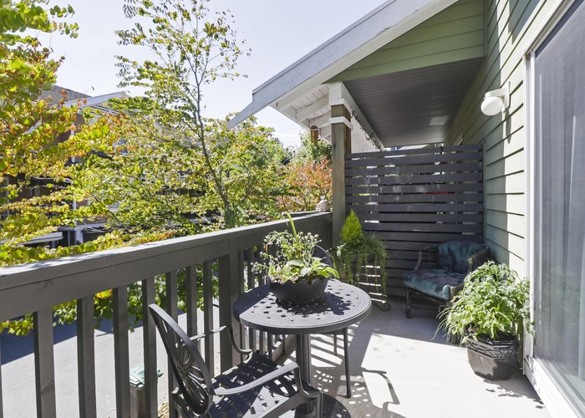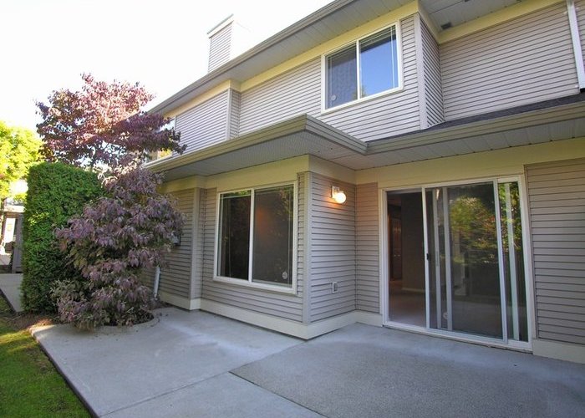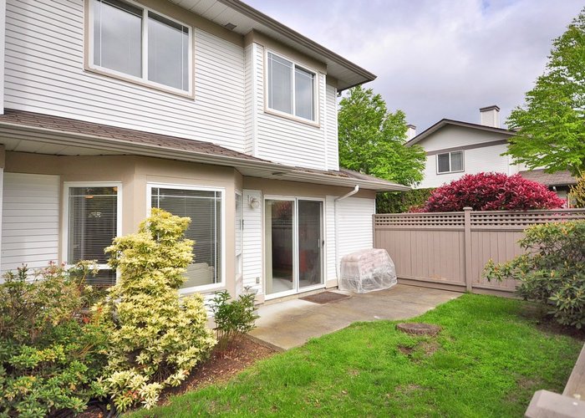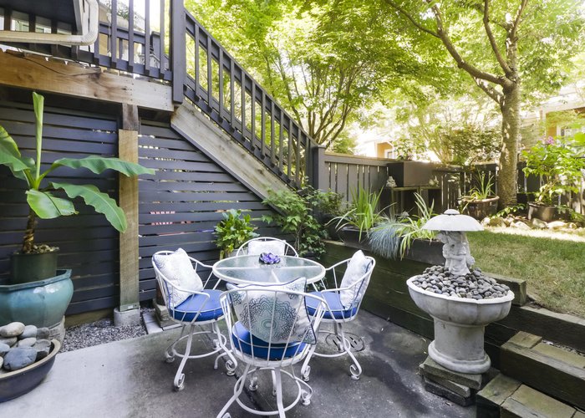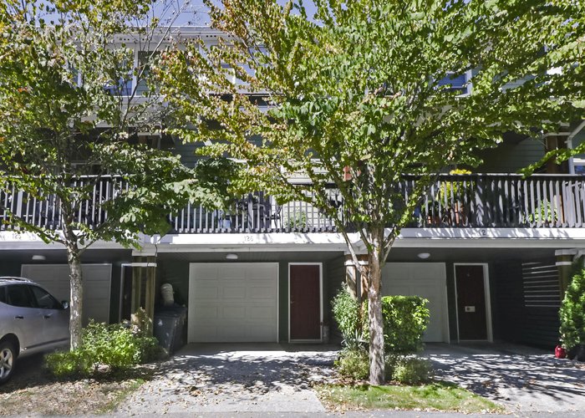Sundance - 15236 Avenue
Surrey, V3S 2B3
Direct Seller Listings – Exclusive to BC Condos and Homes
For Sale In Building & Complex
| Date | Address | Status | Bed | Bath | Price | FisherValue | Attributes | Sqft | DOM | Strata Fees | Tax | Listed By | ||||||||||||||||||||||||||||||||||||||||||||||||||||||||||||||||||||||||||||||||||||||||||||||
|---|---|---|---|---|---|---|---|---|---|---|---|---|---|---|---|---|---|---|---|---|---|---|---|---|---|---|---|---|---|---|---|---|---|---|---|---|---|---|---|---|---|---|---|---|---|---|---|---|---|---|---|---|---|---|---|---|---|---|---|---|---|---|---|---|---|---|---|---|---|---|---|---|---|---|---|---|---|---|---|---|---|---|---|---|---|---|---|---|---|---|---|---|---|---|---|---|---|---|---|---|---|---|---|---|---|---|
| 06/09/2025 | 162 15236 Avenue | Active | 3 | 2 | $789,000 ($506/sqft) | Login to View | Login to View | 1559 | 7 | $376 | $3,194 in 2024 | eXp Realty of Canada, Inc. | ||||||||||||||||||||||||||||||||||||||||||||||||||||||||||||||||||||||||||||||||||||||||||||||
| Avg: | $789,000 | 1559 | 7 | |||||||||||||||||||||||||||||||||||||||||||||||||||||||||||||||||||||||||||||||||||||||||||||||||||||||
Sold History
| Date | Address | Bed | Bath | Asking Price | Sold Price | Sqft | $/Sqft | DOM | Strata Fees | Tax | Listed By | ||||||||||||||||||||||||||||||||||||||||||||||||||||||||||||||||||||||||||||||||||||||||||||||||
|---|---|---|---|---|---|---|---|---|---|---|---|---|---|---|---|---|---|---|---|---|---|---|---|---|---|---|---|---|---|---|---|---|---|---|---|---|---|---|---|---|---|---|---|---|---|---|---|---|---|---|---|---|---|---|---|---|---|---|---|---|---|---|---|---|---|---|---|---|---|---|---|---|---|---|---|---|---|---|---|---|---|---|---|---|---|---|---|---|---|---|---|---|---|---|---|---|---|---|---|---|---|---|---|---|---|---|---|
| 04/19/2025 | 129 15236 Avenue | 3 | 2 | $749,000 ($515/sqft) | Login to View | 1453 | Login to View | 8 | $378 | $3,088 in 2024 | Engel & Volkers Vancouver (Branch) | ||||||||||||||||||||||||||||||||||||||||||||||||||||||||||||||||||||||||||||||||||||||||||||||||
| 03/08/2025 | 110 15236 Avenue | 3 | 2 | $739,900 ($527/sqft) | Login to View | 1403 | Login to View | 18 | $428 | $3,209 in 2024 | Homeland Realty | ||||||||||||||||||||||||||||||||||||||||||||||||||||||||||||||||||||||||||||||||||||||||||||||||
| 02/08/2025 | 107 15236 Avenue | 3 | 2 | $868,000 ($585/sqft) | Login to View | 1485 | Login to View | 4 | $448 | $3,361 in 2024 | RE/MAX Treeland Realty | ||||||||||||||||||||||||||||||||||||||||||||||||||||||||||||||||||||||||||||||||||||||||||||||||
| 12/16/2024 | 111 15236 Avenue | 2 | 2 | $749,900 ($565/sqft) | Login to View | 1328 | Login to View | 3 | $394 | $3,097 in 2024 | |||||||||||||||||||||||||||||||||||||||||||||||||||||||||||||||||||||||||||||||||||||||||||||||||
| 11/22/2024 | 142 15236 Avenue | 3 | 2 | $777,000 ($544/sqft) | Login to View | 1428 | Login to View | 12 | $431 | AXIS Real Estate Solutions Inc. | |||||||||||||||||||||||||||||||||||||||||||||||||||||||||||||||||||||||||||||||||||||||||||||||||
| Avg: | Login to View | 1419 | Login to View | 9 | |||||||||||||||||||||||||||||||||||||||||||||||||||||||||||||||||||||||||||||||||||||||||||||||||||||||
AI-Powered Instant Home Evaluation – See Your Property’s True Value
Strata ByLaws
Pets Restrictions
| Pets Allowed: | 2 |
| Dogs Allowed: | Yes |
| Cats Allowed: | Yes |
Amenities

Building Information
| Building Name: | Sundance |
| Building Address: | 15236 Avenue, Surrey, V3S 2B3 |
| Levels: | 3 |
| Suites: | 102 |
| Status: | Completed |
| Built: | 2003 |
| Title To Land: | Freehold Strata |
| Building Type: | Strata |
| Strata Plan: | BCS461 |
| Subarea: | Morgan Creek |
| Area: | South Surrey White Rock |
| Board Name: | Fraser Valley Real Estate Board |
| Management: | Dwell Property Management |
| Management Phone: | 604-821-2999 |
| Units in Development: | 195 |
| Units in Strata: | 102 |
| Subcategories: | Strata |
| Property Types: | Freehold Strata |
Building Contacts
| Management: |
Dwell Property Management
phone: 604-821-2999 email: [email protected] |
Construction Info
| Year Built: | 2003 |
| Levels: | 3 |
| Construction: | Frame - Wood |
| Rain Screen: | Full |
| Roof: | Tile - Concrete |
| Foundation: | Concrete Perimeter |
| Exterior Finish: | Mixed |
Maintenance Fee Includes
| Gardening |
| Management |
| Recreation Facility |
Features
| Three Levels |
| Spacious Open Concept Floor Plans |
| Insuite Laundry |
| Cozy Fireplaces |
| Gourmet Kitchens With Island |
| Expansive Windows To Brighten Living Spaces |
| Private Fenced Backyards |
| Single Garage With Additional Parking In Front |
| Clubhouse |
| Exercise Centre |
| Rolley Hockey Ring |
| Fire Pit |
| Visitor Parking |
| Playground Amenities For The Kids |
| Landscaped Grounds? |
Description
Sundance - 15236 36 Avenue Surrey, BC V3S 2B3, BCS461 - Located in the Morgan Creek neighbourhood of Surrey on 36 Avenue 152 Street. This is a prime location that is close to transit, Morgan Elementary, Save-on-Foods, Tim Hortons, restaurants, medical services, shopping, recreation, Morgan Creek Golf Course, parks and much more! ! Direct access to major transportation routes allows an easy commute to surrounding destinations including Delta, Langley, Downtown Vancouver, the US Border and Richmond. Sundance offers 195 beautiful townhomes built in 2003 by Adera and are professionally managed. Most homes feature three levels, spacious open concept floor plans, insuite laundry, cozy fireplaces, gourmet kitchens with island, expansive windows to brighten living spaces, private fenced backyards and single garage with additional parking in front. This is a well maintained complex with quality construction and detail. Sundance offers a fabulous clubhouse that includes an exercise room, roller hockey ring, fire pit and more! Other complex features include visitor parking, playground amenities for the kids and landscaped grounds. There are two strata plans in this complex including Sundance I with 93 homes at 15233 34 Avenue and Sundance II with 102 homes at 15236 36th Avenue. Sundance offers comfortable tonwhome living in a desirable area in Surrey - Live here!
Location
Nearby Buildings
| Building Name | Address | Levels | Built | Link |
|---|---|---|---|---|
| Solay | 15168 Avenue, Morgan Creek | 3 | 2005 | |
| Edgewater | 15185 Avenue, Morgan Creek | 3 | 2013 | |
| Edgewater | 15175 36 Ave, Morgan Creek | 3 | 2013 | |
| Edgewater | 15175 36 Avenue, Morgan Creek | 1 | 2013 | |
| Edgewater | 15155 36 Ave, Morgan Creek | 3 | 2014 | |
| Edgewater | 15145 36 Ave, Morgan Creek | 3 | 2015 | |
| Ferngrove | 15255 Avenue, Morgan Creek | 3 | 2004 | |
| Sundance | 15233 Avenue, Morgan Creek | 3 | 2003 | |
| Sereno | 15151 Avenue, Morgan Creek | 3 | 2006 | |
| Cambria | 15288 Avenue, Morgan Creek | 3 | 2003 | |
| Laureates Walk | 3399 151 Street, Morgan Creek | 3 | 2013 | |
| Elgin House | 15168 33RD Ave, Morgan Creek | 4 | 2015 | |
| Elgin House | 15168 33 Avenue, Morgan Creek | 1 | 2016 | |
| Tehama | 3355 Heights, Morgan Creek | 3 | 2008 | |
| Barber Creek Estates | 3502 150A Street, Morgan Creek | 0 | 2005 |
Disclaimer: Listing data is based in whole or in part on data generated by the Real Estate Board of Greater Vancouver and Fraser Valley Real Estate Board which assumes no responsibility for its accuracy. - The advertising on this website is provided on behalf of the BC Condos & Homes Team - Re/Max Crest Realty, 300 - 1195 W Broadway, Vancouver, BC
