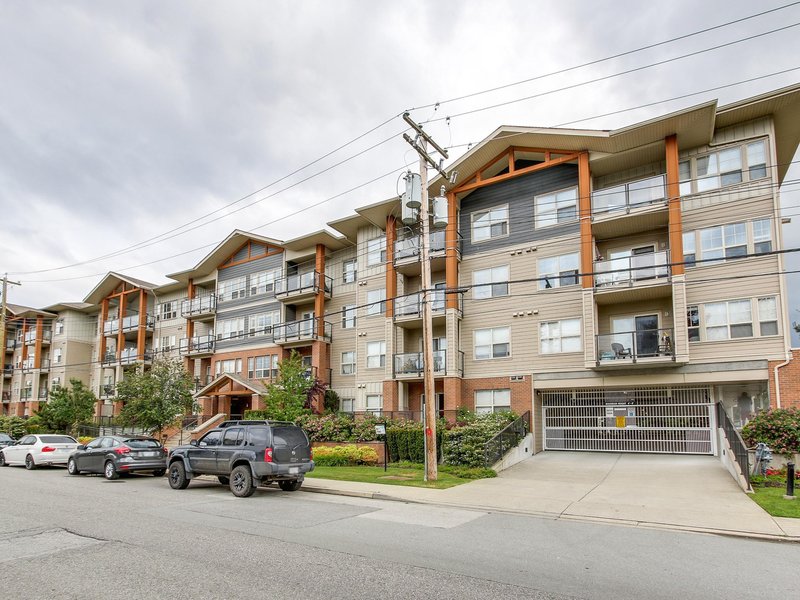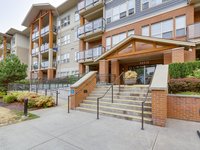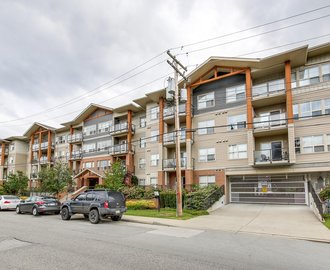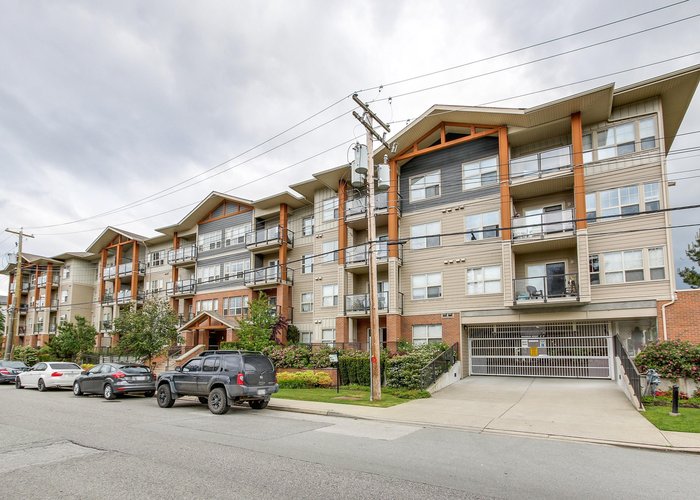Suede - 20219 Ave
Langley, V3A 3W6
Direct Seller Listings – Exclusive to BC Condos and Homes
For Sale In Building & Complex
| Date | Address | Status | Bed | Bath | Price | FisherValue | Attributes | Sqft | DOM | Strata Fees | Tax | Listed By | ||||||||||||||||||||||||||||||||||||||||||||||||||||||||||||||||||||||||||||||||||||||||||||||
|---|---|---|---|---|---|---|---|---|---|---|---|---|---|---|---|---|---|---|---|---|---|---|---|---|---|---|---|---|---|---|---|---|---|---|---|---|---|---|---|---|---|---|---|---|---|---|---|---|---|---|---|---|---|---|---|---|---|---|---|---|---|---|---|---|---|---|---|---|---|---|---|---|---|---|---|---|---|---|---|---|---|---|---|---|---|---|---|---|---|---|---|---|---|---|---|---|---|---|---|---|---|---|---|---|---|---|
| 06/12/2025 | 204 20219 Ave | Active | 2 | 2 | $569,000 ($628/sqft) | Login to View | Login to View | 906 | 2 | $393 | $2,000 in 2024 | YPA Your Property Agent | ||||||||||||||||||||||||||||||||||||||||||||||||||||||||||||||||||||||||||||||||||||||||||||||
| 04/08/2025 | 212 20219 Ave | Active | 2 | 2 | $569,000 ($627/sqft) | Login to View | Login to View | 907 | 67 | $388 | $2,022 in 2024 | Angell, Hasman & Associates Realty Ltd. | ||||||||||||||||||||||||||||||||||||||||||||||||||||||||||||||||||||||||||||||||||||||||||||||
| 04/19/2024 | 209 20219 Ave | Active | 2 | 2 | $599,999 ($679/sqft) | Login to View | Login to View | 884 | 421 | $365 | $1,975 in 2024 | Georgia Pacific Realty Corp. | ||||||||||||||||||||||||||||||||||||||||||||||||||||||||||||||||||||||||||||||||||||||||||||||
| Avg: | $579,333 | 899 | 163 | |||||||||||||||||||||||||||||||||||||||||||||||||||||||||||||||||||||||||||||||||||||||||||||||||||||||
Sold History
| Date | Address | Bed | Bath | Asking Price | Sold Price | Sqft | $/Sqft | DOM | Strata Fees | Tax | Listed By | ||||||||||||||||||||||||||||||||||||||||||||||||||||||||||||||||||||||||||||||||||||||||||||||||
|---|---|---|---|---|---|---|---|---|---|---|---|---|---|---|---|---|---|---|---|---|---|---|---|---|---|---|---|---|---|---|---|---|---|---|---|---|---|---|---|---|---|---|---|---|---|---|---|---|---|---|---|---|---|---|---|---|---|---|---|---|---|---|---|---|---|---|---|---|---|---|---|---|---|---|---|---|---|---|---|---|---|---|---|---|---|---|---|---|---|---|---|---|---|---|---|---|---|---|---|---|---|---|---|---|---|---|---|
| 04/29/2025 | 101 20219 Ave | 1 | 1 | $399,000 ($656/sqft) | Login to View | 608 | Login to View | 1 | $253 | $1,557 in 2024 | RE/MAX Treeland Realty | ||||||||||||||||||||||||||||||||||||||||||||||||||||||||||||||||||||||||||||||||||||||||||||||||
| 01/20/2025 | 106 20219 Ave | 2 | 2 | $625,000 ($602/sqft) | Login to View | 1039 | Login to View | 6 | $428 | $2,351 in 2024 | Royal LePage - Wolstencroft | ||||||||||||||||||||||||||||||||||||||||||||||||||||||||||||||||||||||||||||||||||||||||||||||||
| 01/20/2025 | 316 20219 Ave | 1 | 1 | $429,999 ($741/sqft) | Login to View | 580 | Login to View | 3 | $244 | $1,464 in 2024 | Royal LePage - Wolstencroft | ||||||||||||||||||||||||||||||||||||||||||||||||||||||||||||||||||||||||||||||||||||||||||||||||
| 01/06/2025 | 411 20219 Ave | 1 | 1 | $519,900 ($742/sqft) | Login to View | 701 | Login to View | 21 | $293 | $1,664 in 2024 | Momentum Realty Inc. | ||||||||||||||||||||||||||||||||||||||||||||||||||||||||||||||||||||||||||||||||||||||||||||||||
| 11/21/2024 | 216 20219 Ave | 2 | 2 | $569,000 ($668/sqft) | Login to View | 852 | Login to View | 136 | $356 | $1,784 in 2023 | Royal LePage - Wolstencroft | ||||||||||||||||||||||||||||||||||||||||||||||||||||||||||||||||||||||||||||||||||||||||||||||||
| 07/24/2024 | 305 20219 Ave | 2 | 2 | $589,900 ($643/sqft) | Login to View | 918 | Login to View | 37 | $383 | $1,912 in 2023 | Coastal Key Mortgage & Realty Group | ||||||||||||||||||||||||||||||||||||||||||||||||||||||||||||||||||||||||||||||||||||||||||||||||
| Avg: | Login to View | 783 | Login to View | 34 | |||||||||||||||||||||||||||||||||||||||||||||||||||||||||||||||||||||||||||||||||||||||||||||||||||||||
AI-Powered Instant Home Evaluation – See Your Property’s True Value
Open House
| 204 20219 54A AVENUE open for viewings on Sunday 15 June: 2:00 - 4:00PM |
Strata ByLaws
Pets Restrictions
| Pets Allowed: | 1 |
| Dogs Allowed: | Yes |
| Cats Allowed: | Yes |
Amenities

Building Information
| Building Name: | Suede |
| Building Address: | 20219 Ave, Langley, V3A 3W6 |
| Levels: | 4 |
| Suites: | 69 |
| Status: | Completed |
| Built: | 2011 |
| Title To Land: | Freehold Strata |
| Building Type: | Strata |
| Strata Plan: | BCS4062 |
| Subarea: | Langley City |
| Area: | Langley |
| Board Name: | Fraser Valley Real Estate Board |
| Management: | Ascent Real Estate Management Corporation |
| Management Phone: | 604-431-1800 |
| Units in Development: | 69 |
| Units in Strata: | 69 |
| Subcategories: | Strata |
| Property Types: | Freehold Strata |
Building Contacts
| Official Website: | www.thesuedelangley.com |
| Management: |
Ascent Real Estate Management Corporation
phone: 604-431-1800 email: [email protected] |
| Marketer: |
Rennie Marketing Systems
phone: 604-682-2088 email: [email protected] |
| Developer: |
Redekop Kroeker Development Inc.
phone: 604-214-3487 email: [email protected] |
| Architect: |
Keystone Architecture And Planning Ltd.
phone: 604-850-0577 email: [email protected] |
Construction Info
| Year Built: | 2011 |
| Levels: | 4 |
| Construction: | Frame - Wood |
| Rain Screen: | Full |
| Roof: | Tar And Gravel |
| Foundation: | Concrete Perimeter |
| Exterior Finish: | Mixed |
Maintenance Fee Includes
| Garbage Pickup |
| Gardening |
| Gas |
| Hot Water |
| Management |
| Snow Removal |
Description
Suede - 20219 54A Avenue, Langley, BC V3A 3W6, Strata Plan No. BCS4062, 4 levels, 69 units, built 2011 - located at 54A Avenue and 203rd Street in Downtown Langley. Suede consists of 69 one bedroom to two bed plus den urban chic homes with a distinct West Coast flavour that is being developed, designed and marketed by a team of award-winning professionals: Redekop Kroeker Development Inc., Keystone Architecture and Planning Ltd., and Rennie Marketing System. As far as the interiors are concerned, the new Suede condos feature large and airy spaces, 9' ceilings, vaulted ceilings on penthouse level, euro style wide plank laminate hardwood floors, quality carpeting in the bedrooms, cozy fireplaces, and oversized balconies and patios. The gourmet kitchens have polished granite countertops, ceramic subway tiled back splashes, designer cabinetry throughout, Kohler faucet combination, and stainless steel appliances. The spa like bathrooms feature polished granite countertops, a Grohe Concetto faucet mounted on a Zen Collection Basin, large deep soaker tub with ceramic tiled surround and ceramic tiled floors. All homes also have pre-wired security systems, additional storage, Rain Screen Building Envelope System, secure gated underground parking and enterphone with camera and security card reader. Suede is managed by Ascent Real Estate 604-431-1800. 1 cat or 1 dog allowed, rentals allowed.
Conveniently located in the historic downtown area, Suede condos are close to the Willowbrook Mall, Langley City Hall & library, Winners, Save-On-Foods, Chapters, Langley Center I & II, Valley Centre Strip Mall and Fraser Crossing. Other points of interest near downtown Suede condos include Douglas Park, City Park, Hi-Knoll Park, Linwood Park, Kwantlen University, Blacklock Fine Arts Elementary, and Newlands Golf & Country Club. Also your weekday commute is quick and convenient with easy access to Highway 1 and the Langley bypass.
Location
Nearby Buildings
Disclaimer: Listing data is based in whole or in part on data generated by the Real Estate Board of Greater Vancouver and Fraser Valley Real Estate Board which assumes no responsibility for its accuracy. - The advertising on this website is provided on behalf of the BC Condos & Homes Team - Re/Max Crest Realty, 300 - 1195 W Broadway, Vancouver, BC
















































