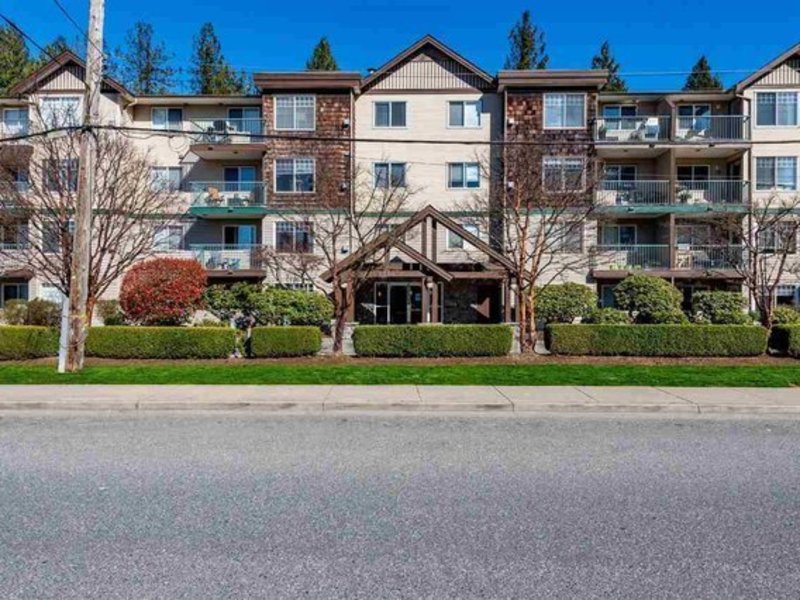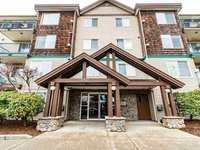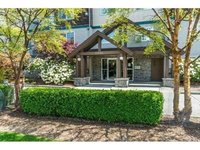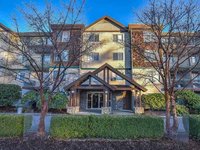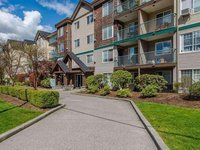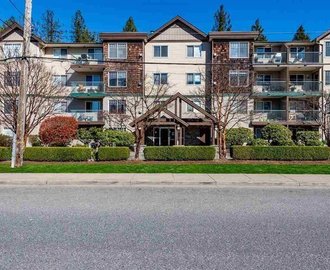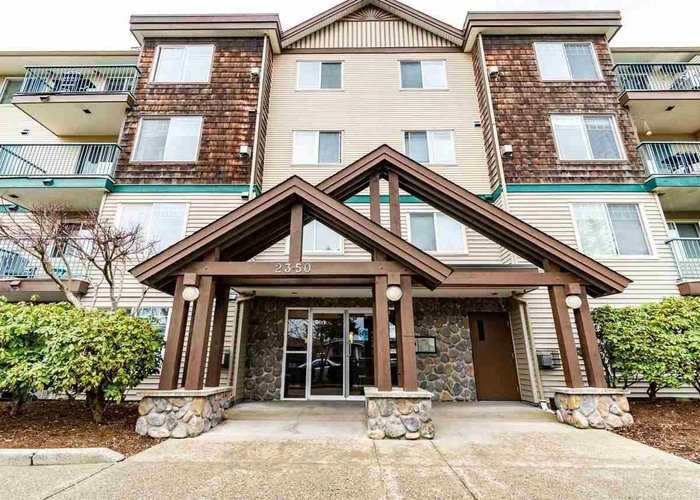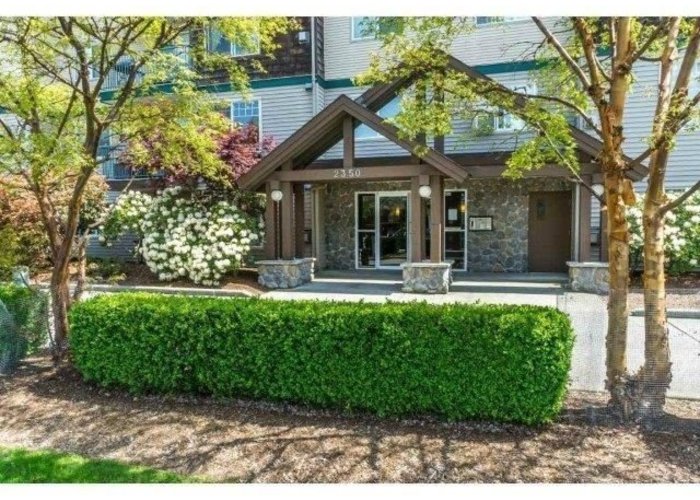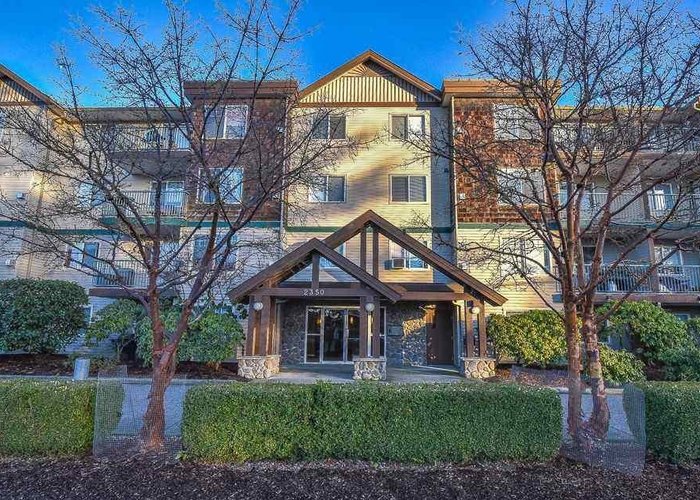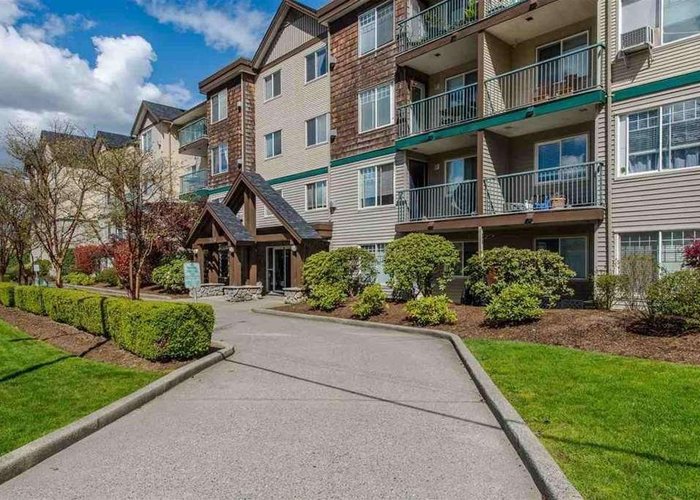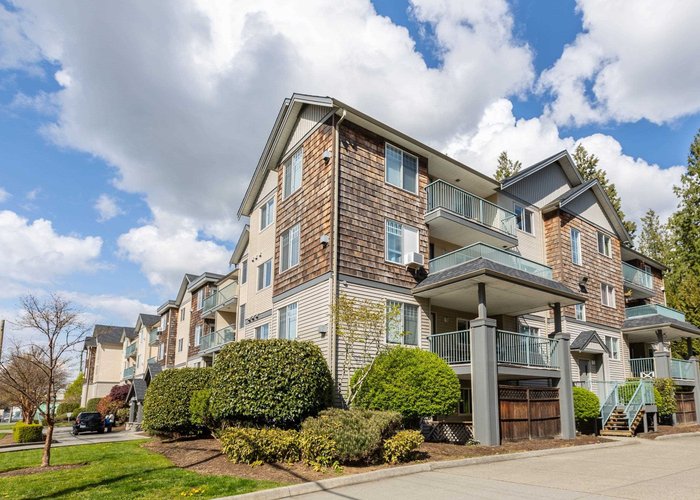Stonecroft Estates - 2350 Westerly Street
Abbotsford, V2T 6T7
Direct Seller Listings – Exclusive to BC Condos and Homes
For Sale In Building & Complex
| Date | Address | Status | Bed | Bath | Price | FisherValue | Attributes | Sqft | DOM | Strata Fees | Tax | Listed By | ||||||||||||||||||||||||||||||||||||||||||||||||||||||||||||||||||||||||||||||||||||||||||||||
|---|---|---|---|---|---|---|---|---|---|---|---|---|---|---|---|---|---|---|---|---|---|---|---|---|---|---|---|---|---|---|---|---|---|---|---|---|---|---|---|---|---|---|---|---|---|---|---|---|---|---|---|---|---|---|---|---|---|---|---|---|---|---|---|---|---|---|---|---|---|---|---|---|---|---|---|---|---|---|---|---|---|---|---|---|---|---|---|---|---|---|---|---|---|---|---|---|---|---|---|---|---|---|---|---|---|---|
| 05/23/2025 | 204 2350 Westerly Street | Active | 2 | 2 | $445,000 ($431/sqft) | Login to View | Login to View | 1033 | 24 | $497 | $1,773 in 2024 | Century 21 Coastal Realty Ltd. | ||||||||||||||||||||||||||||||||||||||||||||||||||||||||||||||||||||||||||||||||||||||||||||||
| 12/08/2024 | 403 2350 Westerly Street | Active | 2 | 2 | $464,888 ($446/sqft) | Login to View | Login to View | 1043 | 190 | $513 | $1,845 in 2024 | Sutton Group-West Coast Realty (Abbotsford) | ||||||||||||||||||||||||||||||||||||||||||||||||||||||||||||||||||||||||||||||||||||||||||||||
| Avg: | $454,944 | 1038 | 107 | |||||||||||||||||||||||||||||||||||||||||||||||||||||||||||||||||||||||||||||||||||||||||||||||||||||||
Sold History
| Date | Address | Bed | Bath | Asking Price | Sold Price | Sqft | $/Sqft | DOM | Strata Fees | Tax | Listed By | ||||||||||||||||||||||||||||||||||||||||||||||||||||||||||||||||||||||||||||||||||||||||||||||||
|---|---|---|---|---|---|---|---|---|---|---|---|---|---|---|---|---|---|---|---|---|---|---|---|---|---|---|---|---|---|---|---|---|---|---|---|---|---|---|---|---|---|---|---|---|---|---|---|---|---|---|---|---|---|---|---|---|---|---|---|---|---|---|---|---|---|---|---|---|---|---|---|---|---|---|---|---|---|---|---|---|---|---|---|---|---|---|---|---|---|---|---|---|---|---|---|---|---|---|---|---|---|---|---|---|---|---|---|
| 05/30/2025 | 210 2350 Westerly Street | 2 | 2 | $445,888 ($427/sqft) | Login to View | 1044 | Login to View | 23 | $513 | $1,837 in 2024 | RE/MAX Blueprint (Abbotsford) | ||||||||||||||||||||||||||||||||||||||||||||||||||||||||||||||||||||||||||||||||||||||||||||||||
| 12/19/2024 | 105 2350 Westerly Street | 2 | 2 | $470,000 ($504/sqft) | Login to View | 933 | Login to View | 1 | $470 | $1,604 in 2024 | Investa Prime Realty | ||||||||||||||||||||||||||||||||||||||||||||||||||||||||||||||||||||||||||||||||||||||||||||||||
| 11/16/2024 | 305 2350 Westerly Street | 2 | 2 | $449,999 ($469/sqft) | Login to View | 959 | Login to View | 41 | $456 | $1,690 in 2024 | Royal LePage - Wolstencroft | ||||||||||||||||||||||||||||||||||||||||||||||||||||||||||||||||||||||||||||||||||||||||||||||||
| Avg: | Login to View | 979 | Login to View | 22 | |||||||||||||||||||||||||||||||||||||||||||||||||||||||||||||||||||||||||||||||||||||||||||||||||||||||
AI-Powered Instant Home Evaluation – See Your Property’s True Value
Strata ByLaws
Pets Restrictions
| Pets Allowed: | 1 |
| Dogs Allowed: | Yes |
| Cats Allowed: | Yes |
Amenities

Building Information
| Building Name: | Stonecroft Estates |
| Building Address: | 2350 Westerly Street, Abbotsford, V2T 6T7 |
| Levels: | 4 |
| Suites: | 55 |
| Status: | Completed |
| Built: | 1999 |
| Title To Land: | Freehold Strata |
| Building Type: | Strata Condos |
| Strata Plan: | LMS3890 |
| Subarea: | Abbotsford West |
| Area: | Abbotsford |
| Board Name: | Fraser Valley Real Estate Board |
| Management: | Rancho Management Services (b.c.) Ltd. |
| Management Phone: | 604-684-4508 |
| Units in Development: | 55 |
| Units in Strata: | 55 |
| Subcategories: | Strata Condos |
| Property Types: | Freehold Strata |
Building Contacts
| Management: |
Rancho Management Services (b.c.) Ltd.
phone: 604-684-4508 email: [email protected] |
Construction Info
| Year Built: | 1999 |
| Levels: | 4 |
| Construction: | Frame - Wood |
| Rain Screen: | No |
| Roof: | Asphalt |
| Foundation: | Concrete Perimeter |
| Exterior Finish: | Vinyl |
Maintenance Fee Includes
| Caretaker |
| Garbage Pickup |
| Gardening |
| Gas |
| Hot Water |
| Management |
Features
| Wheelchair Access |
| Insuite Laundry |
| Elevator |
Documents
Description
Stonecroft Estates - 2350 Westerly Street, Abbotsford, BC V2T 6T7, Canada. Strata Plan LMS03890, 4 levels, 55 units, completed 1999. Located in West Abbotsford, at the corner of Westerly Street and Peardonville Road. Suites are bright and spacious while top units enjoy beautiful vaulted ceilings. This building also backs onto a green space full of trees creating ultimate privacy for rear units. Rentals are allowed in the building, no age restrictions, and pets are allowed with some restrictions. Maintenance fees include caretaker, garbage pickup, gardening, gas, hot water and management.
Supermarket and grocery stores nearby are Sabzi Mandi Supermarket, India Foods & Produce Ltd., Clearbrook Save N' Shop, Safeway abbotsford, Real Canadian Superstore, Fruitcana, Save-On-Foods and Yars Farm. Nearby Schools are St. James and St. Ann's School, Abbotsford Traditional Secondary School, Dormick Park Elementary School and Abbotsford School of Integrated Arts - North Poplar Campus. Nearby parks include Grant Park, Community Park and Ellwood Park.
Location
Nearby Buildings
| Building Name | Address | Levels | Built | Link |
|---|---|---|---|---|
| Breckenridge Estates | 31771 Peardonville Road, Abbotsford West | 4 | 1994 | |
| Cedar Grove Place | 2435 Center Street, Abbotsford West | 4 | 1996 | |
| West Point Villa | 31831 Peardonville Road, Abbotsford West | 4 | 1994 | |
| Oakwood Court | 31855 Peardonville Road, Abbotsford West | 2 | 1973 |
Disclaimer: Listing data is based in whole or in part on data generated by the Real Estate Board of Greater Vancouver and Fraser Valley Real Estate Board which assumes no responsibility for its accuracy. - The advertising on this website is provided on behalf of the BC Condos & Homes Team - Re/Max Crest Realty, 300 - 1195 W Broadway, Vancouver, BC
