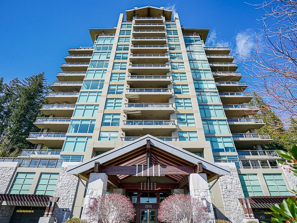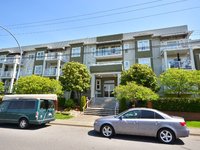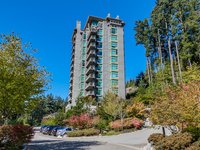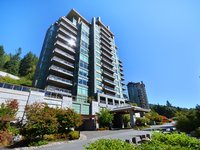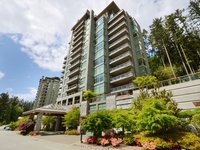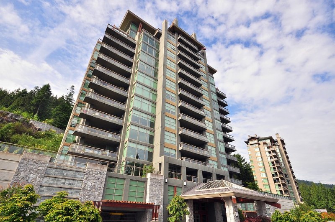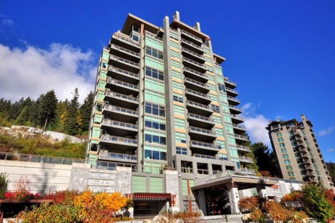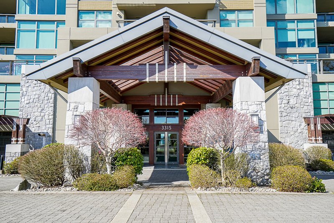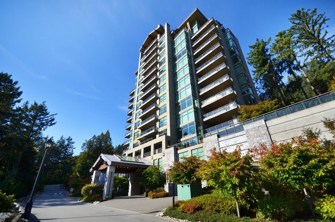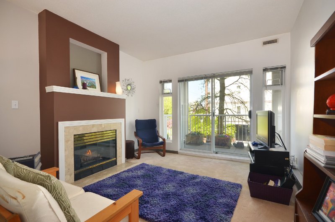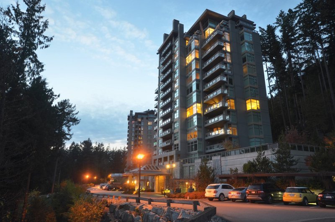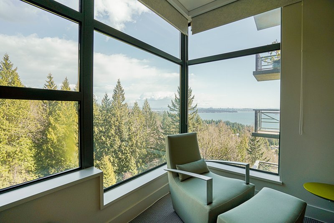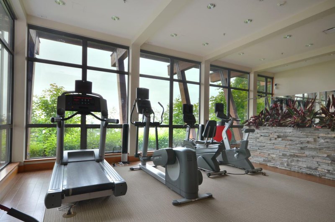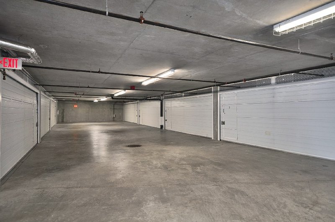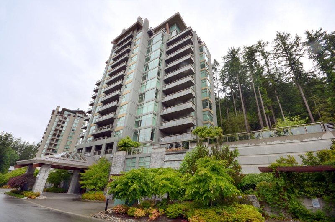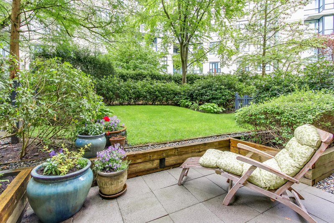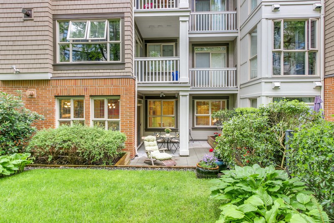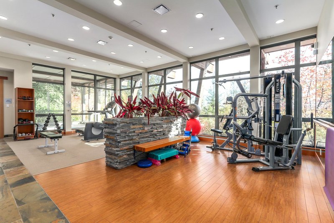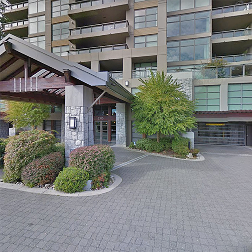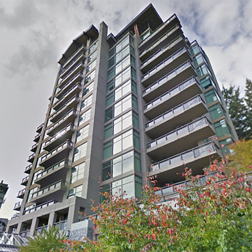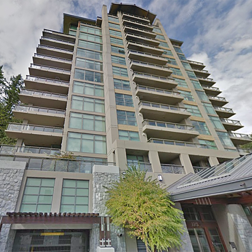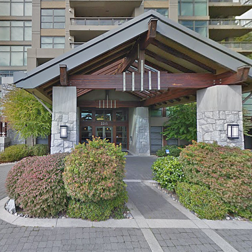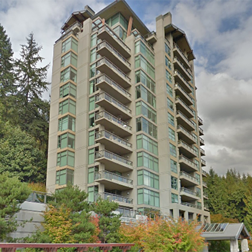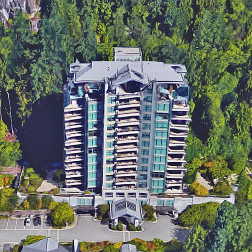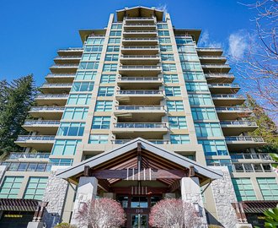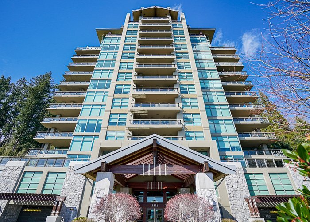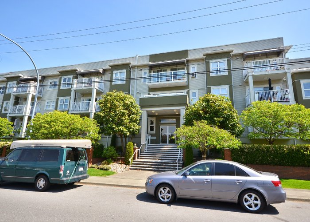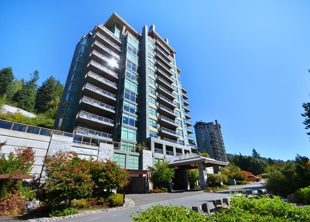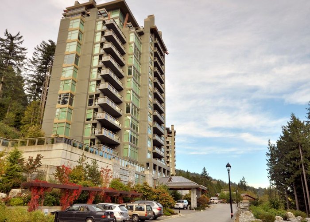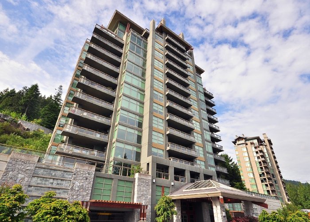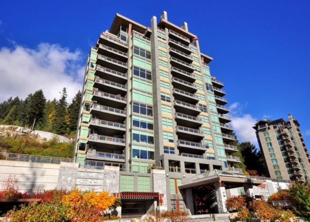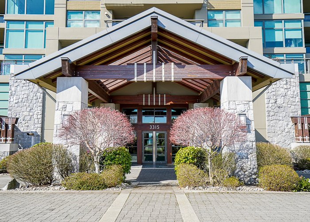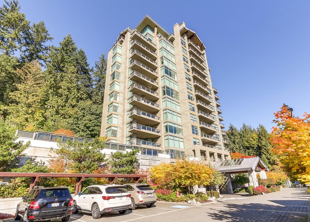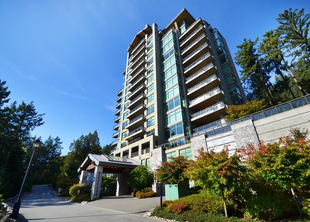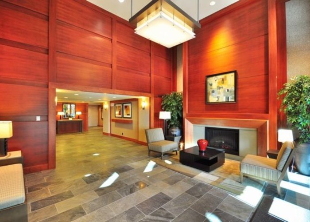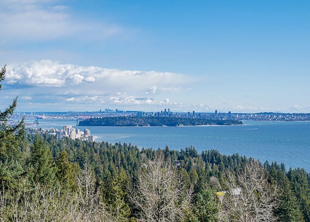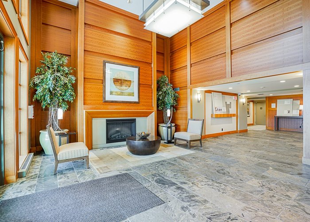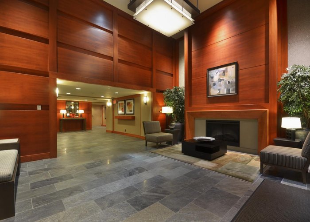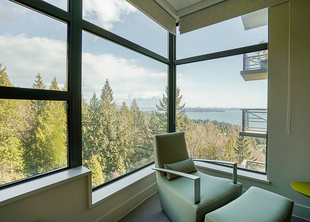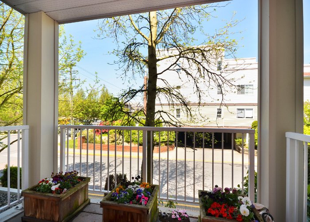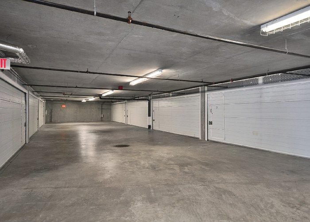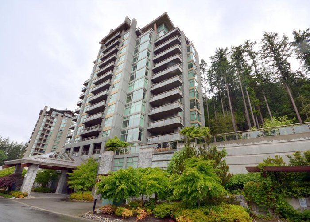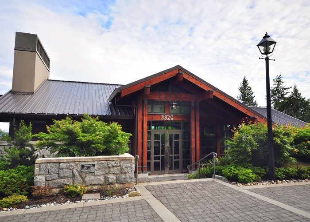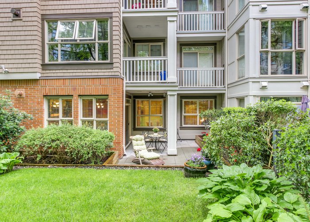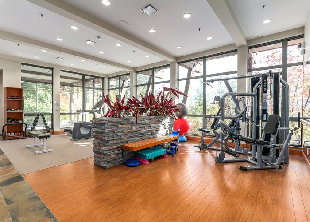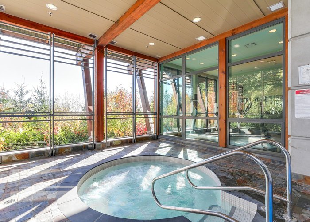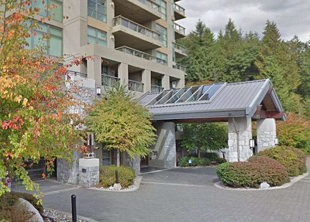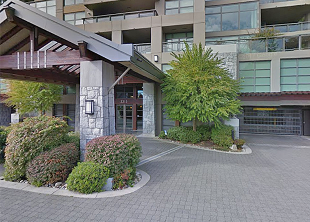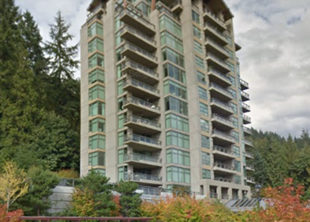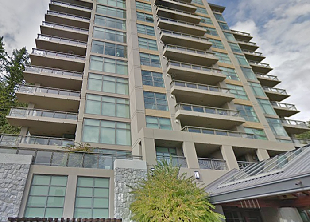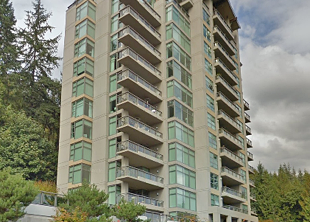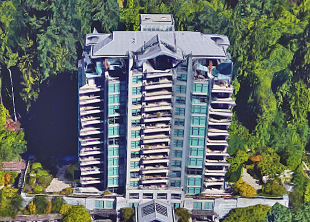Stonecliff - 3315 Cypress Place
West Vancouver, V7S 3J7
Direct Seller Listings – Exclusive to BC Condos and Homes
Sold History
| Date | Address | Bed | Bath | Asking Price | Sold Price | Sqft | $/Sqft | DOM | Strata Fees | Tax | Listed By | ||||||||||||||||||||||||||||||||||||||||||||||||||||||||||||||||||||||||||||||||||||||||||||||||
|---|---|---|---|---|---|---|---|---|---|---|---|---|---|---|---|---|---|---|---|---|---|---|---|---|---|---|---|---|---|---|---|---|---|---|---|---|---|---|---|---|---|---|---|---|---|---|---|---|---|---|---|---|---|---|---|---|---|---|---|---|---|---|---|---|---|---|---|---|---|---|---|---|---|---|---|---|---|---|---|---|---|---|---|---|---|---|---|---|---|---|---|---|---|---|---|---|---|---|---|---|---|---|---|---|---|---|---|
| 04/14/2025 | 301 3315 Cypress Place | 2 | 3 | $2,049,000 ($1,088/sqft) | Login to View | 1884 | Login to View | 12 | $1,148 | $5,556 in 2024 | Oakwyn Realty Ltd. | ||||||||||||||||||||||||||||||||||||||||||||||||||||||||||||||||||||||||||||||||||||||||||||||||
| Avg: | Login to View | 1884 | Login to View | 12 | |||||||||||||||||||||||||||||||||||||||||||||||||||||||||||||||||||||||||||||||||||||||||||||||||||||||
Strata ByLaws
Amenities

Building Information
| Building Name: | Stonecliff |
| Building Address: | 3315 Cypress Place, West Vancouver, V7S 3J7 |
| Levels: | 15 |
| Suites: | 111 |
| Status: | Completed |
| Built: | 2005 |
| Title To Land: | Freehold Strata |
| Building Type: | Strata Condos |
| Strata Plan: | BCS877 |
| Subarea: | Cypress Park Estates |
| Area: | West Vancouver |
| Board Name: | Real Estate Board Of Greater Vancouver |
| Units in Development: | 111 |
| Units in Strata: | 111 |
| Subcategories: | Strata Condos |
| Property Types: | Freehold Strata |
Building Contacts
| Architect: |
Bingham Hill Architects
phone: 604 688 8254 email: [email protected] |
| Developer: |
Concert Properties Ltd.
phone: 604-688-9460 |
Construction Info
| Year Built: | 2005 |
| Levels: | 15 |
| Construction: | Concrete |
| Rain Screen: | Full |
| Roof: | Other |
| Foundation: | Concrete Perimeter |
| Exterior Finish: | Concrete |
Maintenance Fee Includes
| Caretaker |
| Garbage Pickup |
| Gardening |
| Management |
| Recreation Facility |
Features
interiors: 1600 - 2400 Sq. Ft. Floor Plans |
| Open Concept Floor Plans |
| Most Suites Are Two Bedrooms With A Den And Entertainment Room |
| Vaulted And Smooth Finished Ceilings |
| Floor To Ceiling Windows |
| Beautiful Hardwood Flooring In Entries And Principal Living Areas |
| Contemporary Gas Fireplaces |
| 7' Stained Maple Entry Doors |
| Solid Core Flat Panel Interior Doors |
| Energy Efficient Air Conditioning, Heating And Ventilation System |
| Insuite Storage |
| Insuite Laundry |
gourmet Kitchens: Open Islands |
| Full Height Maple Cabinetry With Chrome Pulls |
| Granite Slab Countertops With Tile Backsplash |
| Recessed Halogen Pot Lighting |
| Kitchenaid Stainless Steel Package: Refrigerator, Built-in Wall Oven With Convection Microwave, 6 Burner Iron Gas Top, Canopy Hoodfan And Dishwashe?r |
elegant Ensuites: Wall Mounted Maple Cabinetry |
| Under Counter Lighting |
| Granite Countertops |
| White Under-mount Kohler Basins |
| Heated Porcelain Tile Flooring |
| Single Leaver Nickel Finish Faucets |
| Custom Mirror |
| Sconce Lighting |
| Soaker Tub |
| Frameless Glass Walk-in Shower With Mosaic Tile Accents |
guest Bathrooms: Wall Mounted Maple Cabinetry |
| Under Counter Lighting |
| Matching Wood Framed Mirror |
| Granite Countertops |
| Above-counter Or Under-mount White Kohler Basins |
| Walk-in Showers |
| Handset Limestone Or Slate Tile Flooring |
stonecliff Club House: Fireplace Lounge With A Fully Equipped Kitchen |
| Exercise Room |
| Outdoor Whirlpool Spa |
| Executive Meeting Rooms |
| Two Guest Suites |
| Massive Deck With Barbeque |
construction & Security: Concrete Construction |
| Granite, Time And Natural Colours Integrated In Construction |
| Secured Parking With 2-car Private Garages |
| Secure Storage Lockers |
| Encrypted Security Key Fob Building Access System |
| Restricted Floor Access |
| High-speed Computerized Elevators |
| Insuite Tv Monitored Entry System |
| Smoke Detectors And Sprinklers |
| Low E, Tinted And Double Glazed Windows |
| Common Heat Pump System For Air Conditioning, Heat And Ventilation |
| Natural Gas Fired Hot Water System |
| Insuite Pre-wiring For Internet Connections And Telecommunications |
Description
Stonecliff - 3315 Cypress Place West Vancouver, BC V7S 3J8, Canada. Strata Plan BCS877 - Located in the Cypress Park Estates area of West Vancouver on Cypress Place and Cypress Bowl Road. This is a sought after area that is close to transit, fine restaurants, Dundarave and Ambleside shops, schools at all levels, parks, walking trails, recreation, the Seawall and beach access, Cypress Skiing, medical services and much more! Direct access to highways allows an easy commute to Downtown Vancouver, North Vancouver, Whistler and YVR. Stonecliff stands 15 storeys high with 111 luxury homes that are quality built by Concrete Properties in 2005. The distinctive Whistler style architecture by Bingham Hill Architects and Henry Architects reflects the 10 acres of forest, walking trails, creeks and natural surrounding.
Most homes feature open concept floor plans that range from 1600 to 2400 sq. ft., two bedrooms with a den, an entertainment room, vaulted and smooth finished ceilings, floor to ceiling windows, beautiful hardwood in entries and principal living areas, contemporary gas fireplaces, 7' stained maple entry doors, solid core flat panel interior doors, energy efficient air conditioning, heating, ventilation systems, insuite storage and insuite laundry. Gourmet kitchens feature open islands, full height maple cabinetry with chrome pulls, granite slab countertops with tile backsplash, recessed halogen pot lighting and a KitchenAid stainless steel appliances package including: refrigerator, built-in wall oven with convection microwave, 6 burner iron gas top, canopy hoodfan and dishwasher.
Elegant ensuites include wall mounted maple cabinetry with under counter lighting, granite countertops with white undermount Kohler basin, heated porcelain tile flooring, single leaver nickel finish faucets, custom mirror, sconce lighting, soaker tub and a frameless glass walk-in shower with mosaic tile accents. Guest bathrooms include wall mounted maple cabinetry with under counter lighting, a matching wood framed mirror, granite countertops, above-counter or under-mount white Kohler basins, walk-in showers and handset limestone or slate tile flooring. Each home has an entertainment sized balcony with built-in connections for a gas barbeque, heater and garden hose. Panoramic views of the ocean, city surrounding and mountains can be seen.
Residents have access to the 3300 sq. ft. Stonecliff Clubhouse which offers a fireplace lounge with a fully equipped kitchen, two guest suites, an exercise room, outdoor whirlpool spa, executive meeting rooms and a massive deck with a barbeque. Stonecliff is a solid, concrete building with the use of granite, timber and natural colours integrated into the construction.
The Stonecliff offers a safe and secure environment. Features include secured parking with private 2-car garages, secured storage lockers, an encrypted security key fob building access system, restricted floor access, high-speed computerized elevators and an insuite TV monitored entry system. Other building features include monitored smoke detectors and sprinklers, low E tinted and double glazed windows, a common heat pump system for air conditioning, heating and ventilation, a natural gas fired hot water system and insuite pre-wiring for internet connections and telecommunications. This complex has three buildings with 37 units in 3315 Cypress Place, 37 units in 3335 Cypress Place and 37 units in 3355 Cypress Place. This is luxury condo living with nature right at your doorstep - Take this oppourtunity and live at Stonecliff today!
Other Buildings in Complex
| Name | Address | Active Listings |
|---|---|---|
| Stonecliff | 3335 Cypress Place, West Vancouver | 0 |
| Stonecliff | 3355 Cypress Place, West Vancouver | 0 |
Nearby Buildings
| Building Name | Address | Levels | Built | Link |
|---|---|---|---|---|
| Stonecliff | 3355 Cypress Place, Cypress Park Estates | 15 | 2005 | |
| Deer Ridge | 3131 Deer Ridge Drive, Deer Ridge WV | 10 | 1996 | |
| Stonecliff | 3335 Cypress Place, Cypress Park Estates | 15 | 2005 | |
| Deer Ridge | 3105 Deer Ridge Drive, Deer Ridge WV | 7 | 1994 |
Disclaimer: Listing data is based in whole or in part on data generated by the Real Estate Board of Greater Vancouver and Fraser Valley Real Estate Board which assumes no responsibility for its accuracy. - The advertising on this website is provided on behalf of the BC Condos & Homes Team - Re/Max Crest Realty, 300 - 1195 W Broadway, Vancouver, BC
