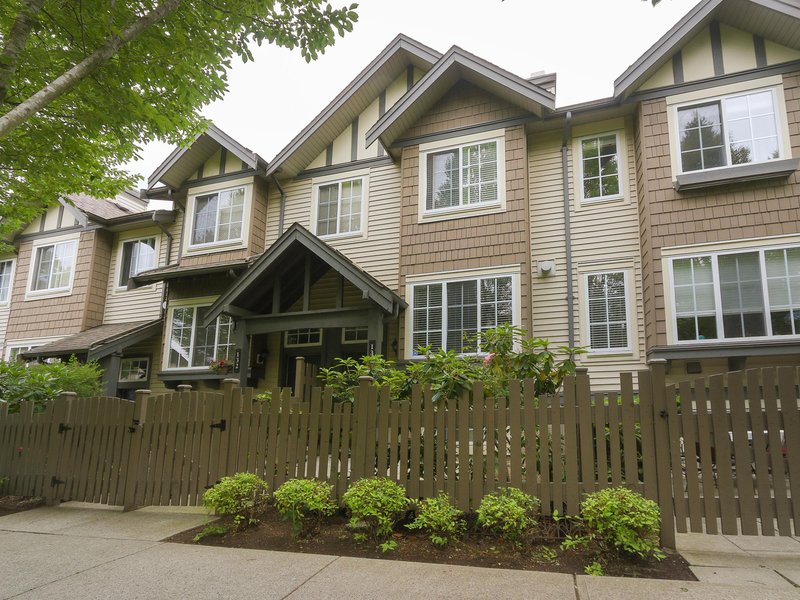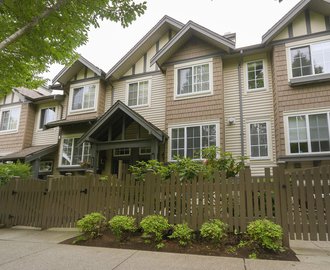Stonebrook - 3288 Noel Drive
Burnaby, V3J 1J8
Direct Seller Listings – Exclusive to BC Condos and Homes
AI-Powered Instant Home Evaluation – See Your Property’s True Value
Strata ByLaws
Pets Restrictions
| Pets Allowed: | 2 |
| Dogs Allowed: | Yes |
| Cats Allowed: | Yes |

Building Information
| Building Name: | Stonebrook |
| Building Address: | 3288 Noel Drive, Burnaby, V3J 1J8 |
| Levels: | 3 |
| Suites: | 81 |
| Status: | Completed |
| Built: | 2003 |
| Title To Land: | Freehold Strata |
| Building Type: | Strata |
| Strata Plan: | BCS367 |
| Subarea: | Sullivan Heights |
| Area: | Burnaby North |
| Board Name: | Real Estate Board Of Greater Vancouver |
| Management: | First Service Residential |
| Management Phone: | 604-683-8900 |
| Units in Development: | 81 |
| Units in Strata: | 81 |
| Subcategories: | Strata |
| Property Types: | Freehold Strata |
Building Contacts
| Management: |
First Service Residential
phone: 604-683-8900 |
| Developer: |
Ledingham Mcallister
phone: 604-662-3700 email: [email protected] |
| Architect: |
Neale Staniszkis Doll Adams Architects
phone: 604-669-1926 email: [email protected] |
Construction Info
| Year Built: | 2003 |
| Levels: | 3 |
| Construction: | Frame - Wood |
| Rain Screen: | Full |
| Roof: | Asphalt |
| Foundation: | Concrete Perimeter |
| Exterior Finish: | Vinyl |
Maintenance Fee Includes
| Garbage Pickup |
| Gardening |
| Management |
Features
exteriors : Rain Water Management Through 'stone Brook' And Engineered Reain Screen System |
| Private Decks Or Front Yards |
| Carwash Area |
| Covered Visitor Parking |
| Bike Racks |
interiors : Elegant Entryways With Imported Ceramic Tile |
| Cosy Fireplaces |
| Textured Loop Carpeting |
| Two-panel Doors |
| Decora-style Rocker Light Switches And Window Seats |
kitchens : Energy-efficient Appliances |
| Honey Maple Finish Cabinets |
| Satin Nickel Pulls |
| Textured High Pressure Laminate Countertops |
| Double Bowl Stainless Steel Sinks With Waste Disposal |
| Kohler Chrome Faucets With Pull-out Spray |
| Durable Vinyl Flooring |
| Adjustable Overhead Halogen Track Lights |
| Kitchen Nooks? |
bathrooms : Honey Maple Cabinets With Satin Nickel Pulls |
| Laminate Countertop With Matte Finish Backsplash |
| Resilient Vinyl Flooring |
| Taymor Chrome Towel Bar And Paper Holders |
| Walk-in Showers With Glass Door |
| Kohler Balanced Shower Control |
| Full Width Vanity Mirror With Frosted Glass Shades Light Fixture |
| Second Bathroom With Soaker Tub And Ceramic Tile Surround |
safety And Convenience: Extra Storage In The Attached Garage |
| Communication And Media Outlets In Each Bedroom And Two On The Main Floors |
| Pre-wiring For Security System |
| Deadbolt Lock And Viewer On Front Entry Door |
| Hard-wired Smoke Detectors? |
Description
Stonebrook - 3288 Noel Drive, Burnaby V3J 1J7, BCS367 - Park setting conveniently located in the Sullivan Heights area of Burnaby North and close to Walmart and Lougheed Town Centre with its abundance of retail shops and specialty services. Nearby restaurants include Anducci's Italian Kitchen, Papa John's Pizza, Hanano Sushi and Grill, The Golden Boot Caffe to name a few. Schools nearby include Roy Stibbs Elementary, Mountain View Elementary and Lord Baden-Powell Elementary and Burnaby Mountain Secondary. For grocery shopping Kin's Farm Market, Safeway and Pricesmart are located just around the corner. Cameron Recreation Complex is a step away for fitness classes, racquetball, squash and more. Public transit routes allow access to the rest of Burnaby and Vancouver and the Trans Canada Highway is moments away. Stoney Creek Park's urban trail leads all the way to Burnaby Mountain and Simon Fraser University. Maintenance fees include garbage pickup, gardening and management.
Stonebrook was built in 2003 and consists of 81 West Coast inspired designed townhomes. Building utilizes environmentally friendly rain water management through innovative 'stone brook' around landscape perimeter. Homes feature elegant entryways with imported ceramic tile; cosy fireplaces, textured loop carpeting, two-panel doors, decora-style rocker light switches, window seats and insuite laundries. Gourmet kitchens have been designed with the family in mind featuring energy-efficient appliances, honey maple finish cabinets, satin nickel pulls, textured high pressure laminate countertops, double bowl stainless steel sinks with waste disposal, Kohler chrome faucets with pull-out spray, durable vinyl flooring, adjustable overhead halogen track lights and kitchen nooks. Bathrooms have been finished with honey maple cabinets with satin nickel pulls, laminate countertops with matte finish backsplashes, resilient vinyl flooring, Taymor chrome towel bar and paper holders, walk-in showers with glass door, Kohler balanced shower control, full width vanity mirror with frosted glass shade light fixtures, second bathroom with soaker tub and ceramic tile surrounds.
For safety and convenience, each home is fitted with extra storage in the attached garage, communication and media outlets in each bedroom and two on the main floors, pre-wiring for security system, deadbolt lock and viewer on front entry door and hard-wired smoke detectors. Private decks or front yards complete this spectacular complex. Amenities include carwash area, covered visitor parking and bike racks. Maintenance fees include caretaker, garbage pickup, gardening, hot water, management and recreation facilities.
Stonebrook - convenient location, quality craftsmanship, family-oriented neighbourhood - be a part of this community today!
Location
Nearby Buildings
| Building Name | Address | Levels | Built | Link |
|---|---|---|---|---|
| Cameron | 3231 Noel Drive, Sullivan Heights | 4 | 2017 | |
| Cameron | 3211 Noel Drive, Sullivan Heights | 4 | 2017 | |
| Cameron | 3201 Noel Drive, Sullivan Heights | 4 | 2017 | |
| Cameron | 3399 Noel Drive, Sullivan Heights | 1 | 2017 | |
| Bell Park Terrace | 3420 Bell Ave, Sullivan Heights | 3 | 1982 | |
| The Timbers | 9270 Salish Court, Sullivan Heights | 3 | 1975 | |
| Edgewood Place | 9280 Salish Court, Sullivan Heights | 21 | 1977 | |
| Erickson Tower | 9541 Erickson Drive, Sullivan Heights | 20 | 1983 |
Disclaimer: Listing data is based in whole or in part on data generated by the Real Estate Board of Greater Vancouver and Fraser Valley Real Estate Board which assumes no responsibility for its accuracy. - The advertising on this website is provided on behalf of the BC Condos & Homes Team - Re/Max Crest Realty, 300 - 1195 W Broadway, Vancouver, BC












































