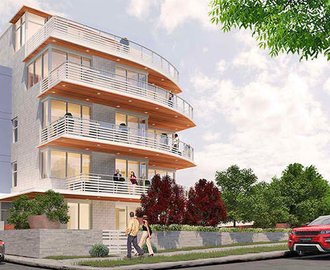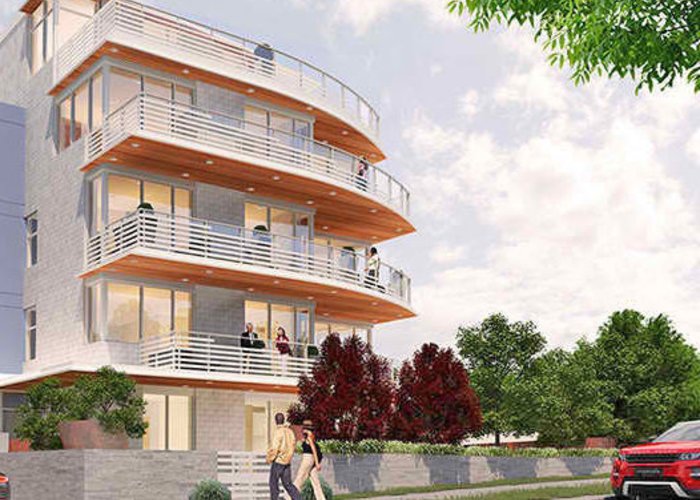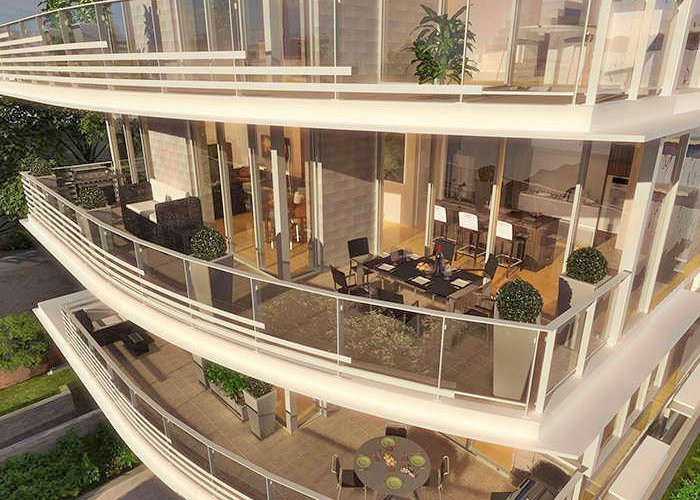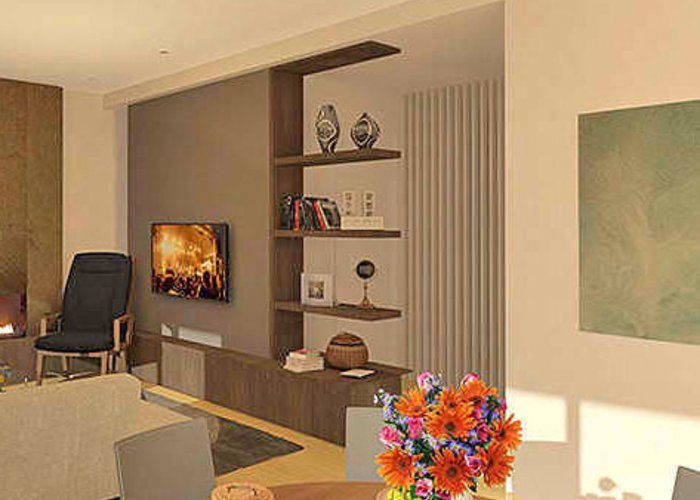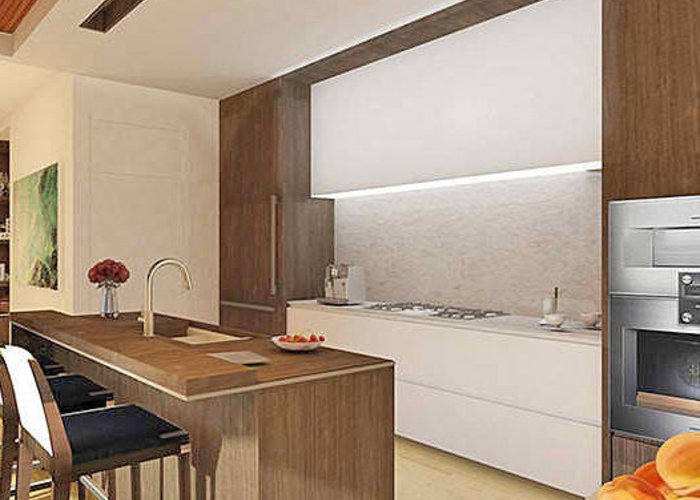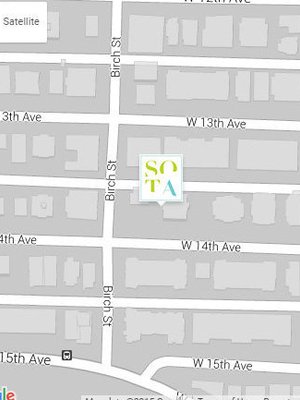SOTA - 2968 Birch Street
Vancouver, V6H 1R2
Direct Seller Listings – Exclusive to BC Condos and Homes
AI-Powered Instant Home Evaluation – See Your Property’s True Value
Strata ByLaws
Pets Restrictions
| Dogs Allowed: | Yes |
| Cats Allowed: | Yes |
Amenities

Building Information
| Building Name: | SOTA |
| Building Address: | 2968 Birch Street, Vancouver, V6H 1R2 |
| Levels: | 5 |
| Suites: | 4 |
| Status: | Completed |
| Built: | 2016 |
| Title To Land: | Freehold Strata |
| Building Type: | Strata |
| Strata Plan: | VAP5025 |
| Subarea: | South Granville |
| Area: | Vancouver West |
| Board Name: | Real Estate Board Of Greater Vancouver |
| Units in Development: | 4 |
| Units in Strata: | 4 |
| Subcategories: | Strata |
| Property Types: | Freehold Strata |
Building Contacts
| Official Website: | www.sotaliving.com/ |
| Marketer: |
Macdonald Realty
phone: 604-264-6789 email: [email protected] |
| Architect: |
Francl Architecture
phone: 604-688-3252 email: [email protected] |
Construction Info
| Year Built: | 2016 |
| Levels: | 5 |
| Construction: | Concrete |
| Rain Screen: | Full |
| Roof: | Other |
| Foundation: | Concrete Perimeter |
| Exterior Finish: | Mixed |
Maintenance Fee Includes
| Garbage Pickup |
| Gardening |
| Snow Removal |
Features
exterior Timeless Design By Award-winning Francl Architecture Inc |
| Sustainable Landscaping By Eta Landscape Architects |
| Concrete Construction, Built To Highest Earthquake And Sound Mitigation Standards |
| 4“ Custom-cut Indiana Limestone Exterior Cladding |
| Striking, Modernist Lobby |
| Secure Elevator Access To Each Unit |
| Generous, West-facing Outdoor Balconies (325+ Sq Ft), Pre-wired For Ceiling-mounted Heater And Natural Gas For Your Bbq |
| Fully Retractable Sliding Doors Connecting Indoor To Outdoor Spaces |
| Two Oversize Parking Spaces Per Unit In Residents-only Garage |
| Designated Car Wash On Garage Level |
| Individual Bike/storage Lockers (80 Sq Ft) On Garage Level |
| Secure, Temperature-controlled Wine Room (accommodating 200+ Bottles Per Suite) On Garage Level |
technology Integrated Entertainment And Infotainment Areas |
| Central Hub Housing All Applicable Equipment |
| Fully Wired For Sound And Media, With Wifi And Mobile Amplification |
| Ipad Based Function Controls |
| Energy-saving Nest Thermostat And Climate Control |
| Keypad Lighting Control With Presets For Lighting, Tv And Entertainment Units |
| In-unit Video For Remote Surveillance And Added Security |
| Custom Fob Access To Your Floor/parking And Audio/video Access Controls From Multiple Locations |
interior Stunning Interior Design By Project 22 Design |
| One Unit Per Floor (1640 Sq Ft), 2 Bedrooms With Den/office |
| Open Plan Format With 9’ Ceilings And Floor-to-ceiling Windows |
| Sleek Roller Blinds Throughout |
| Acoustically Engineered Ceilings For Maximum Soundproofing |
| Completely Air-conditioned With Multiple Zone Controls |
| Engineered Hardwood Flooring In Main Living Spaces |
| 2 Bathrooms, 1 Powder Room |
| 100% Wool Carpets In Bedrooms |
| Radiant Heat Floors In All Bathrooms |
| Gas Fireplace In Living Room |
| Laundry Room With Full-size, Top-of-the-line Samsung Washer And Dryer |
| Generous Storage For Oversize Items |
ensuite Radiant Heat Floors |
| Large Format Porcelain Tile Flooring |
| Sleek Porcelain Tile Walls And Surround |
| Dual Sinks With Mirror And Generous Counter Space |
| Full-size Frameless, Walk-in Shower With Separate Soaker Tub |
| High Efficiency Dual Flush Toilet By Toto |
| Custom Cabinetry With Soft-close Cupboards And Drawers |
| Thoughtful Under-cabinet Illumination |
kitchen Solid Wood Cabinetry |
| Soft-close Cupboards And Drawers |
| Longlasting Quartz Countertops |
| Ample Storage And Counter Space |
| Gaggenau Appliance Package: 30" Wall Oven |
| 30" Combination Steam/convection Oven |
| 36" Gas Cook Top With Integrated Hood Fan |
| 36" Fridge With Full Size Bottom Freezer |
| Tall Tub Full Size Dishwasher |
| Marvel Dual Zone Wine Fridge With A 44 Bottle Capacity |
| Blanco Stainless Steel Sink |
| 1 Horsepower Whisper Quiet Garburator |
| Integrated Panasonic Microwave In Pantry |
security Building Wide Security Cameras, Featuring 24 Hour Video Monitoring – At The Entrance To And Within The Parkade, Lobby And All Common Areas |
| Flood Protection - Sota Will Have State Of The Art Sensors Installed In The Floors Of All Areas That Could Be Subject To Leaks Or Excessive Amounts Of Water. At The First Sign Of A Measurable Amount Of Water The Sensor Will Trigger A Shut Off In The Main Water Supply To The Apartment Thus Preventing Any Significant Damage. The Shutoff Can Then Be Turned Back On By The Owner At The Appropriate Time. |
| Secure Access Through Fob/smart Phone/ipad Controls |
| Dual Secured Gates To Access Underground Parking For Residents |
| Secured Private Access To Individual Floors |
| All Homes Backed By National New Home Warranty For 2-5-10 Coverage |
Description
SOTA - 2968 Birch Street, Vancouver, BC V6H 1R2, Canada. Strata plan number VAP5025. Crossroads are Birch Street and West 14th Avenue. This development is 5 stories with 4 units. Estimated completion is 2016. SOTA home is built to the highest standards, ensuring livability, sustainability, and convenience to all of the neighbourhoods local amenities. With its quintessential West Coast modernist lines, thoughtfully-designed floorplans, patios sized perfectly for entertaining or for quiet contemplation, an enviable selection of fixtures and appliances, and the very highest quality security system for your peace of mind, your new home is truly state of the art in every way. Architecture by Francl Architecture. Interior design by Project 22 Design.
Nearby parks include Shaughnessy Park, Granville Park and Choklit Park. The closest schools are Shalhevet Girls High School, False Creek Elementary School, Century International High School, Lord Tennyson Elementary School and York House School. Nearby grocery stores are Meinhardt Fine Foods, am pm Grocery Store Ltd, Safeway, Whole Foods Market and Greens Organic and Natural Market.
Location
Nearby Buildings
Disclaimer: Listing data is based in whole or in part on data generated by the Real Estate Board of Greater Vancouver and Fraser Valley Real Estate Board which assumes no responsibility for its accuracy. - The advertising on this website is provided on behalf of the BC Condos & Homes Team - Re/Max Crest Realty, 300 - 1195 W Broadway, Vancouver, BC





