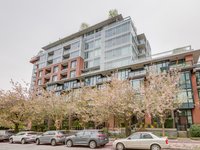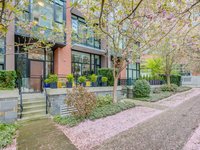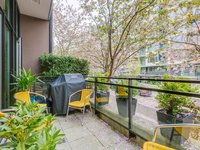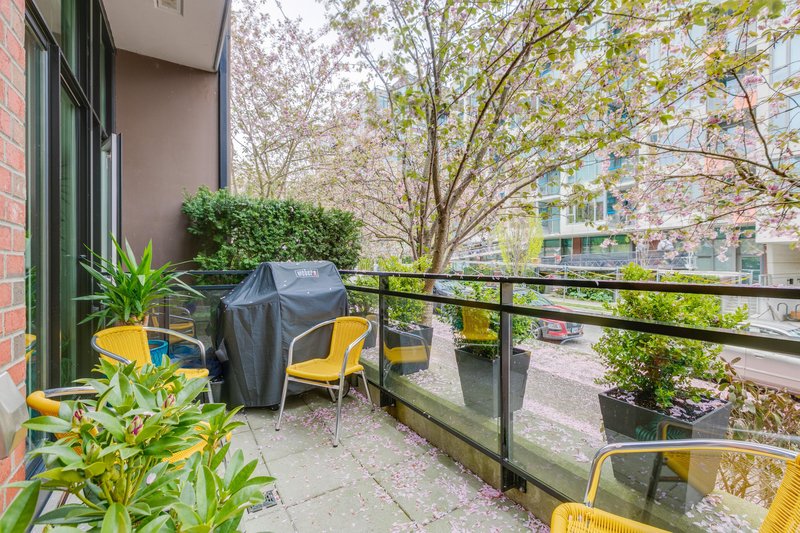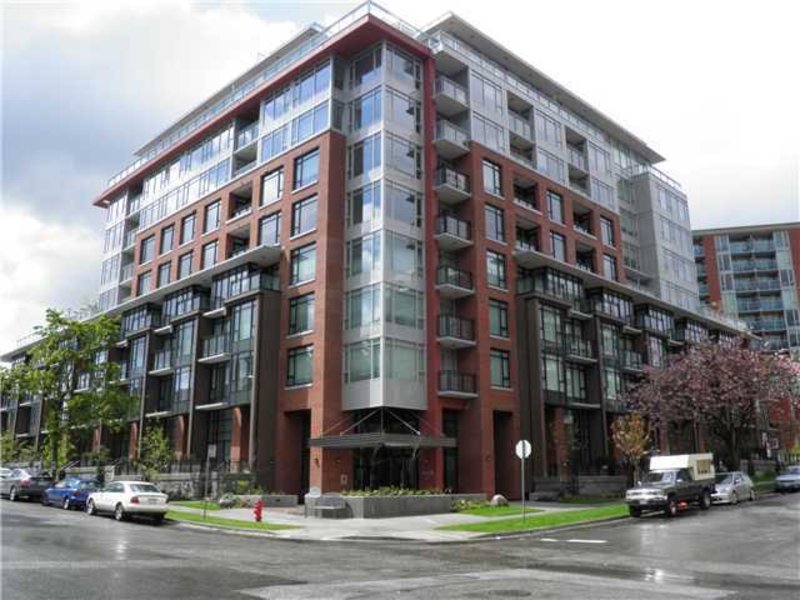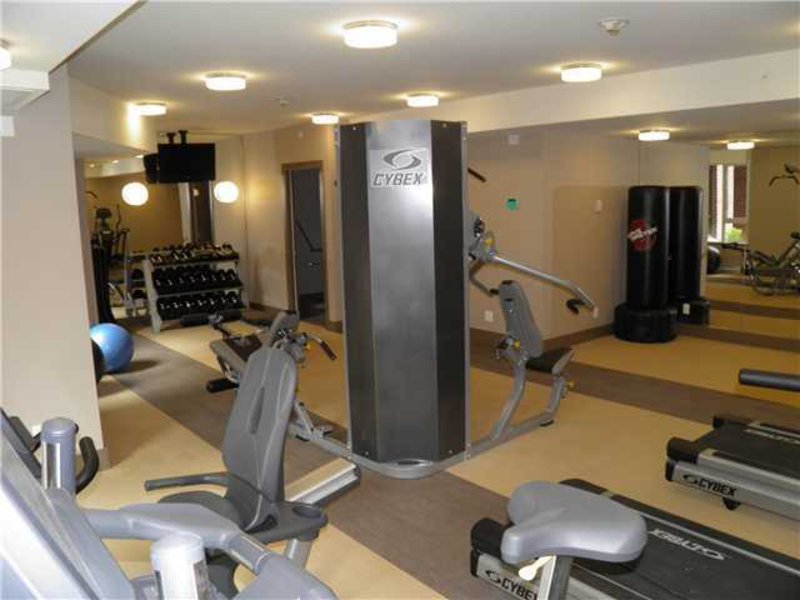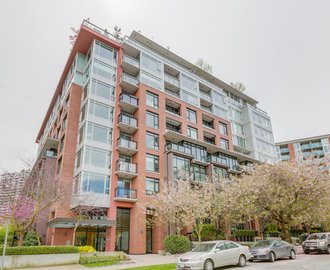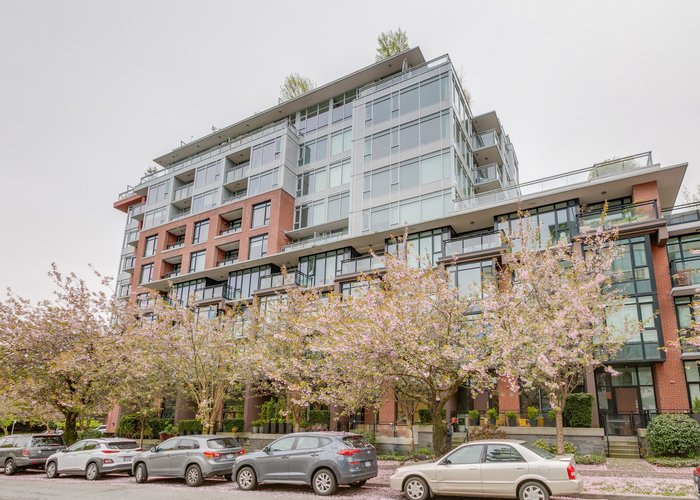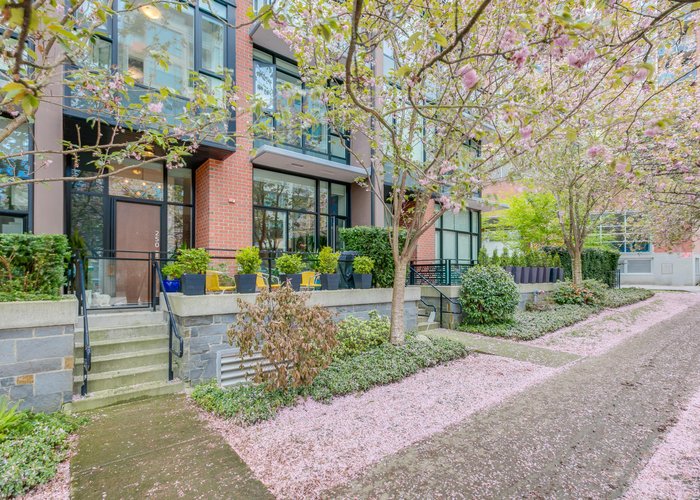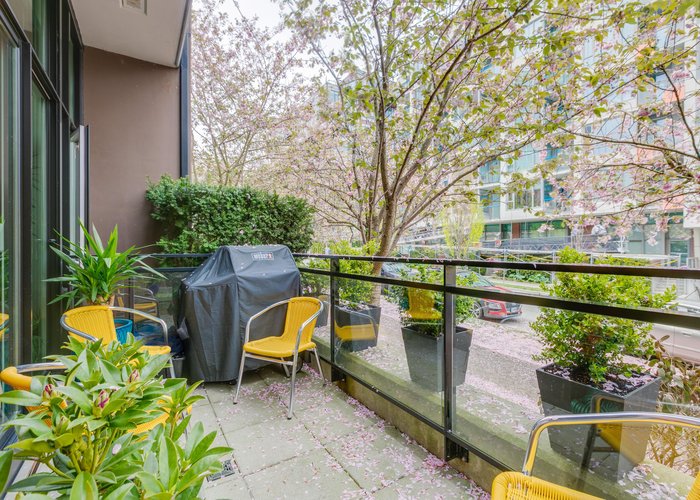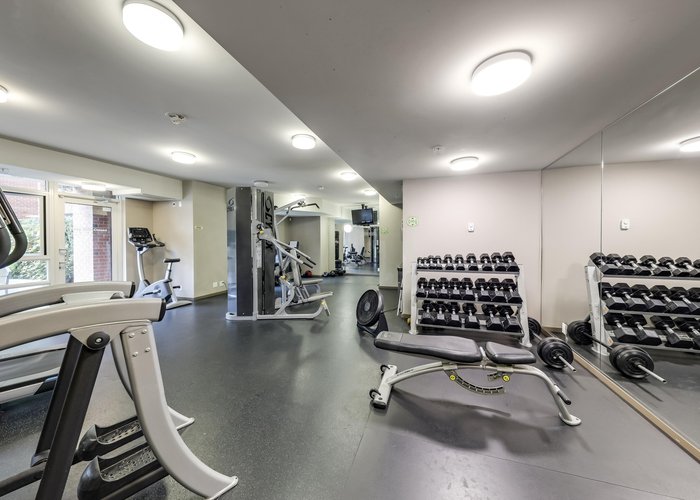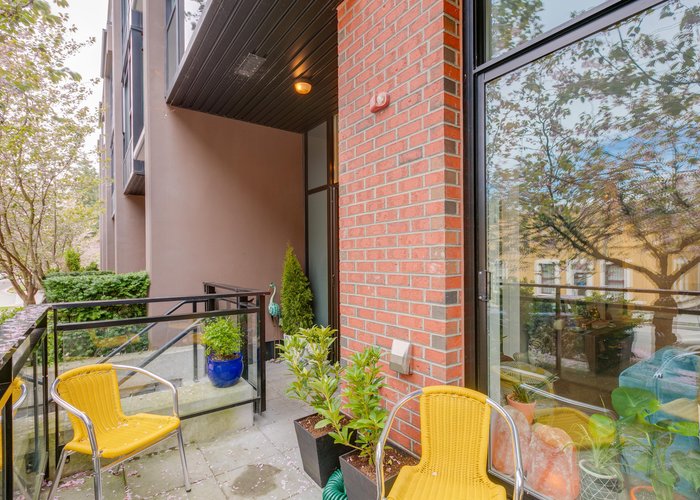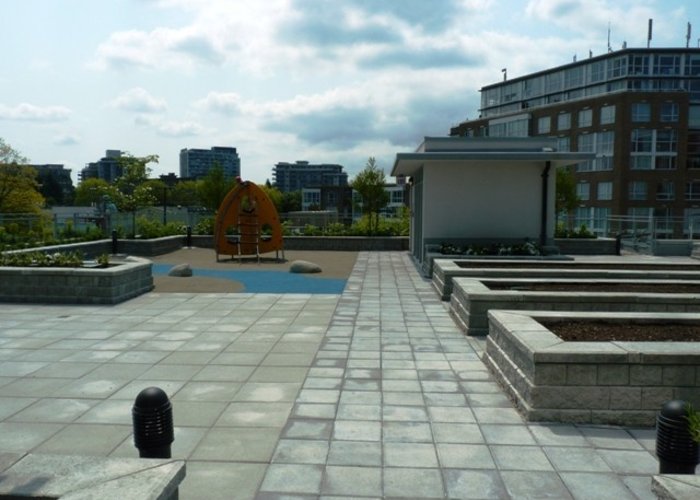Social - 2321 Scotia Street
Vancouver, V5T 0A8
Direct Seller Listings – Exclusive to BC Condos and Homes
For Sale In Building & Complex
| Date | Address | Status | Bed | Bath | Price | FisherValue | Attributes | Sqft | DOM | Strata Fees | Tax | Listed By | ||||||||||||||||||||||||||||||||||||||||||||||||||||||||||||||||||||||||||||||||||||||||||||||
|---|---|---|---|---|---|---|---|---|---|---|---|---|---|---|---|---|---|---|---|---|---|---|---|---|---|---|---|---|---|---|---|---|---|---|---|---|---|---|---|---|---|---|---|---|---|---|---|---|---|---|---|---|---|---|---|---|---|---|---|---|---|---|---|---|---|---|---|---|---|---|---|---|---|---|---|---|---|---|---|---|---|---|---|---|---|---|---|---|---|---|---|---|---|---|---|---|---|---|---|---|---|---|---|---|---|---|
| 06/09/2025 | PH4 2321 Scotia Street | Active | 2 | 2 | $1,989,000 ($1,591/sqft) | Login to View | Login to View | 1250 | 5 | $678 | $4,583 in 2024 | Stilhavn Real Estate Services | ||||||||||||||||||||||||||||||||||||||||||||||||||||||||||||||||||||||||||||||||||||||||||||||
| 02/07/2025 | 604 2321 Scotia Street | Active | 2 | 2 | $999,000 ($1,218/sqft) | Login to View | Login to View | 820 | 127 | $448 | $2,846 in 2024 | Oneflatfee.ca | ||||||||||||||||||||||||||||||||||||||||||||||||||||||||||||||||||||||||||||||||||||||||||||||
| Avg: | $1,494,000 | 1035 | 66 | |||||||||||||||||||||||||||||||||||||||||||||||||||||||||||||||||||||||||||||||||||||||||||||||||||||||
Sold History
| Date | Address | Bed | Bath | Asking Price | Sold Price | Sqft | $/Sqft | DOM | Strata Fees | Tax | Listed By | ||||||||||||||||||||||||||||||||||||||||||||||||||||||||||||||||||||||||||||||||||||||||||||||||
|---|---|---|---|---|---|---|---|---|---|---|---|---|---|---|---|---|---|---|---|---|---|---|---|---|---|---|---|---|---|---|---|---|---|---|---|---|---|---|---|---|---|---|---|---|---|---|---|---|---|---|---|---|---|---|---|---|---|---|---|---|---|---|---|---|---|---|---|---|---|---|---|---|---|---|---|---|---|---|---|---|---|---|---|---|---|---|---|---|---|---|---|---|---|---|---|---|---|---|---|---|---|---|---|---|---|---|---|
| 03/09/2025 | 706 2321 Scotia Street | 2 | 2 | $1,295,000 ($1,194/sqft) | Login to View | 1085 | Login to View | 3 | $583 | $3,505 in 2024 | RE/MAX All Points Realty | ||||||||||||||||||||||||||||||||||||||||||||||||||||||||||||||||||||||||||||||||||||||||||||||||
| 10/02/2024 | 210 2321 Scotia Street | 1 | 1 | $749,900 ($1,095/sqft) | Login to View | 685 | Login to View | 3 | $377 | $2,383 in 2024 | Oakwyn Realty Ltd. | ||||||||||||||||||||||||||||||||||||||||||||||||||||||||||||||||||||||||||||||||||||||||||||||||
| 09/22/2024 | 316 2321 Scotia Street | 1 | 1 | $749,000 ($1,113/sqft) | Login to View | 673 | Login to View | 70 | $359 | $2,286 in 2023 | |||||||||||||||||||||||||||||||||||||||||||||||||||||||||||||||||||||||||||||||||||||||||||||||||
| 09/10/2024 | 422 2321 Scotia Street | 1 | 1 | $729,000 ($1,182/sqft) | Login to View | 617 | Login to View | 99 | $324 | $2,175 in 2023 | Oakwyn Realty Ltd. | ||||||||||||||||||||||||||||||||||||||||||||||||||||||||||||||||||||||||||||||||||||||||||||||||
| Avg: | Login to View | 765 | Login to View | 44 | |||||||||||||||||||||||||||||||||||||||||||||||||||||||||||||||||||||||||||||||||||||||||||||||||||||||
AI-Powered Instant Home Evaluation – See Your Property’s True Value
Strata ByLaws
Pets Restrictions
| Dogs Allowed: | Yes |
| Cats Allowed: | Yes |
Amenities
Other Amenities Information
|

Building Information
| Building Name: | Social |
| Building Address: | 2321 Scotia Street, Vancouver, V5T 0A8 |
| Levels: | 9 |
| Suites: | 125 |
| Status: | Completed |
| Built: | 2011 |
| Title To Land: | Freehold Strata |
| Building Type: | Strata Condos |
| Strata Plan: | BCS4075 |
| Subarea: | Mount Pleasant VE |
| Area: | Vancouver East |
| Board Name: | Real Estate Board Of Greater Vancouver |
| Management: | Rancho Management Services (b.c.) Ltd. |
| Management Phone: | 604-684-4508 |
| Units in Development: | 125 |
| Units in Strata: | 125 |
| Subcategories: | Strata Condos |
| Property Types: | Freehold Strata |
Building Contacts
| Management: |
Rancho Management Services (b.c.) Ltd.
phone: 604-684-4508 email: [email protected] |
| Developer: |
Onni Group Of Companies
phone: 604-602-7711 |
| Architect: | Lawrence Doyle Yonge + Wright Architects |
Construction Info
| Year Built: | 2011 |
| Levels: | 9 |
| Construction: | Concrete |
| Rain Screen: | Full |
| Roof: | Tar And Gravel |
| Foundation: | Concrete Block |
| Exterior Finish: | Brick |
Maintenance Fee Includes
| Garbage Pickup |
| Gardening |
| Management |
| Recreation Facility |
Features
| Open-air Balconies |
| Roof Decks |
| Elevators |
| Concierge |
| Fitness Centre |
| Common Roof-top Patio On The Fifth Floor |
| Lush Landscaping |
| Common Vegetable Gardens |
| Indoor Amenity Space With Kitchen And Garden Tool Storage |
| Electronic Key-fob |
| Secure Underground Parking |
| Pre-wired For In-suite Security System |
| Sprinklers And Smoke Detectors In Every Suite |
| Recycling And Garbage Collection Facilities |
| Stone Countertops |
| Soaker Tub |
Description
Social - 2321 Scotia Street, Vancouver, BC V5T 0A8, Canada. Strata Plan BCS4075 - Mount Pleasant has long been fertile ground for life and work, historically attracting industry and the spirited folk who would plant down roots and build homes in what many considered Vancouver's "Uptown". Today, this neighborhood still drives the pulse of a dynamic urban culture. Hip yet relaxed coffee shops, organic bakeries, trendy boutiques, vibrant urban lounges and eateries, all set in a close-knit community.
Just steps away, enjoy Kingsway 1, a brand new community centre featuring a library, fitness centre, dance studio, child care centre and much more all under one roof. Community ties run through the little shops, restaurants, art galleries, parks and brightly painted Victorian houses, giving the area authentic depth. A transit hub at Main and Broadway allows easy access to anywhere you wish to go.
SOCIAL is your quintessential foothold to South Main living. The building flows with welcoming communal spaces for sharing and entertaining and is set amongst the neighborhood's effortless mix of unique urban amenities.
This 9-storey boutique building at East 7th Avenue and Scotia Street built in 2011, features 125 homes designed by award winning architects and is constructed to LEED Silver Equivalency. Open air balconies, oversized terraces and rooftop decks provide the perfect opportunity to retreat or entertain.
Discover South Main's best value.
Building Floor Plates

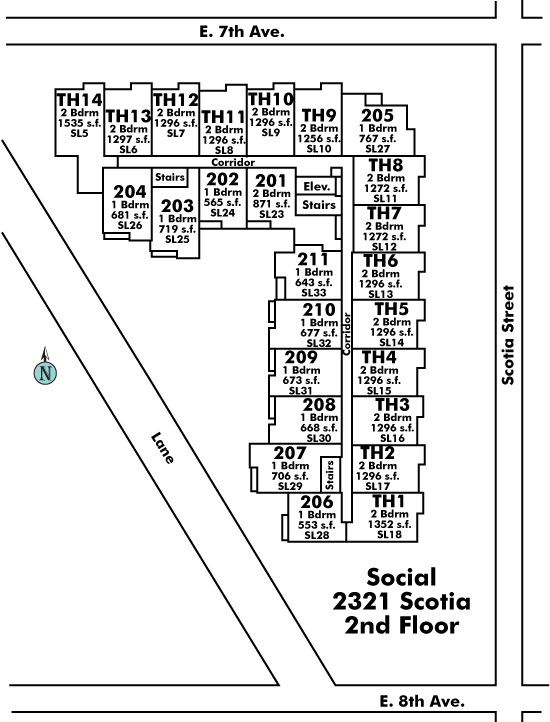
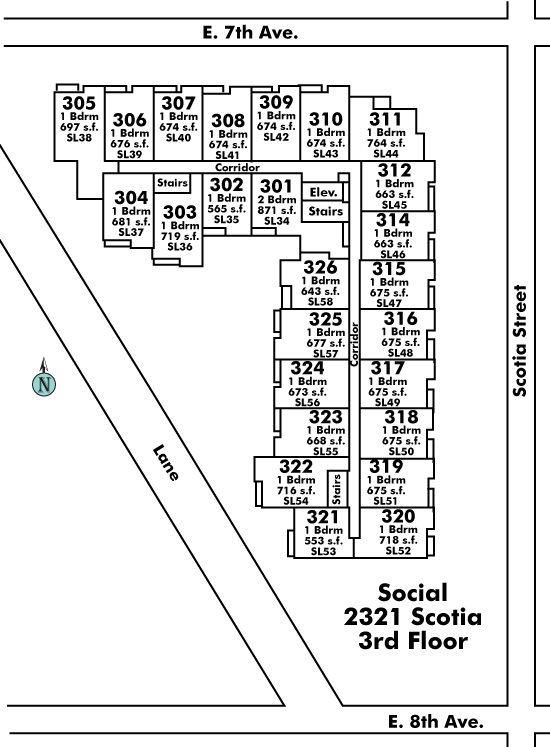
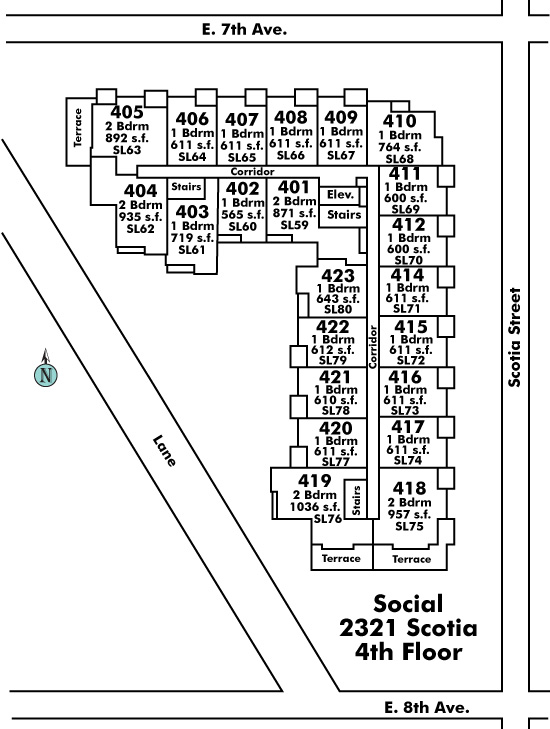

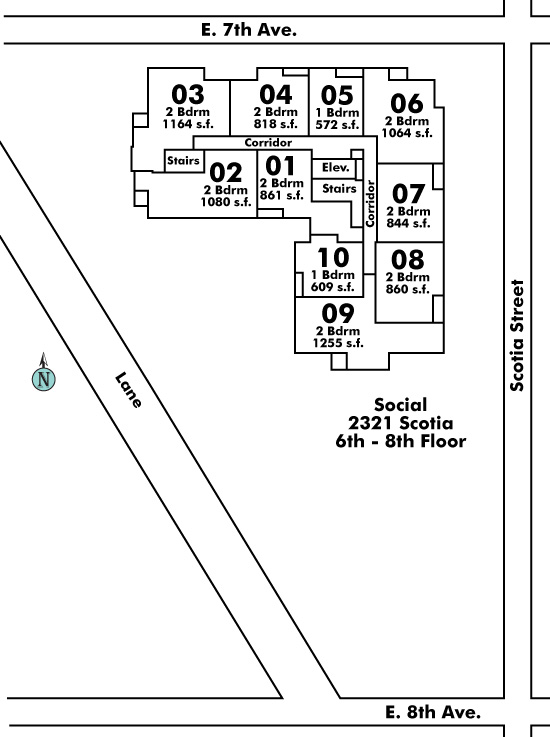

Location
Nearby Buildings
Disclaimer: Listing data is based in whole or in part on data generated by the Real Estate Board of Greater Vancouver and Fraser Valley Real Estate Board which assumes no responsibility for its accuracy. - The advertising on this website is provided on behalf of the BC Condos & Homes Team - Re/Max Crest Realty, 300 - 1195 W Broadway, Vancouver, BC

