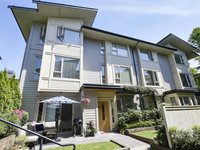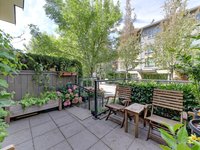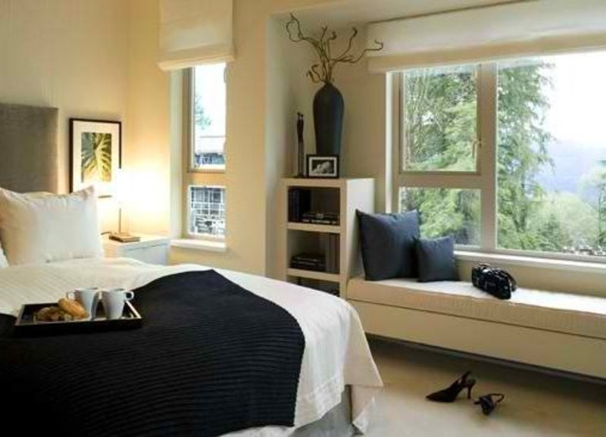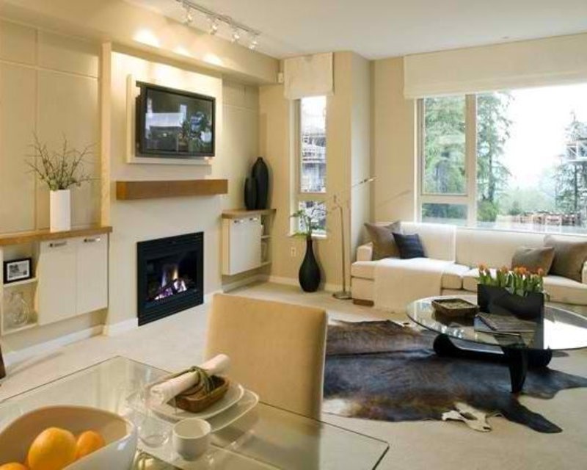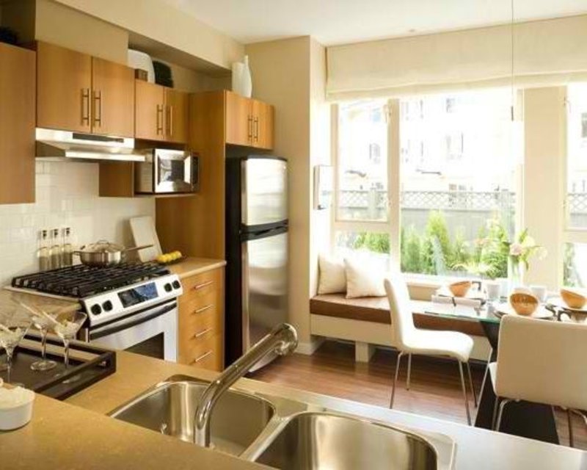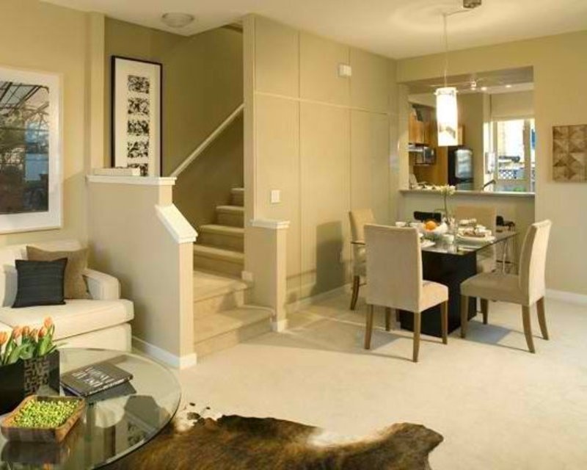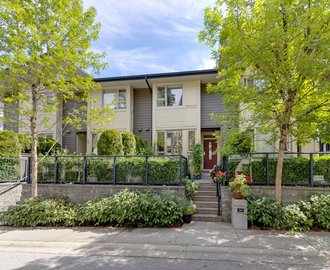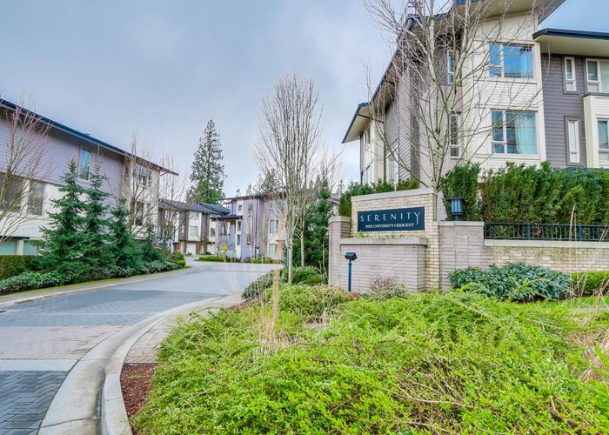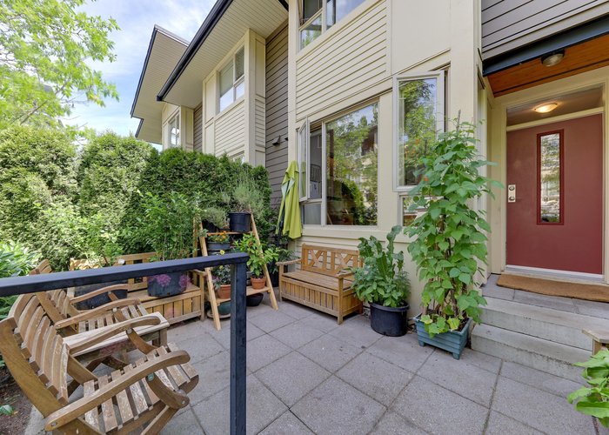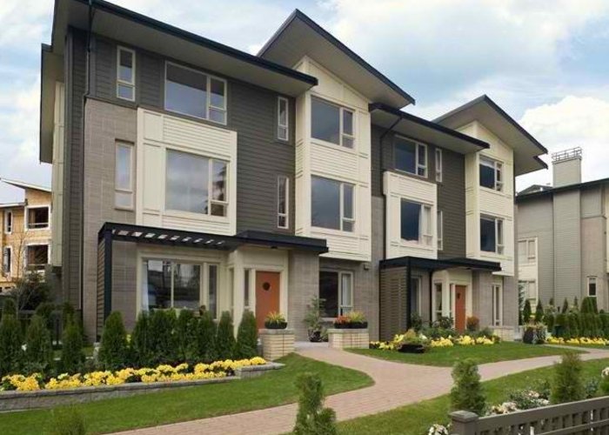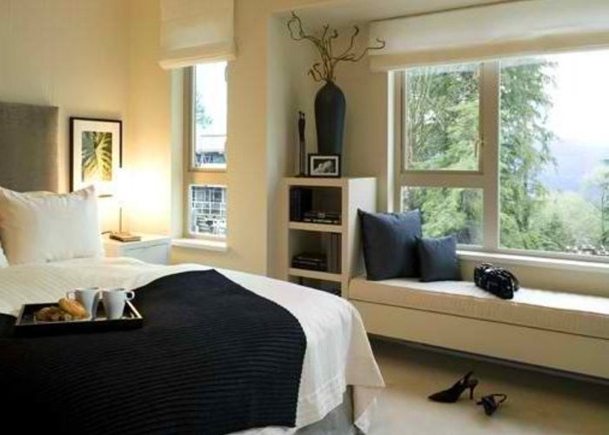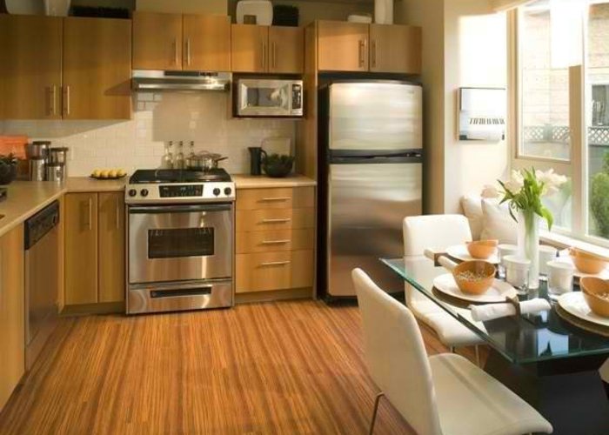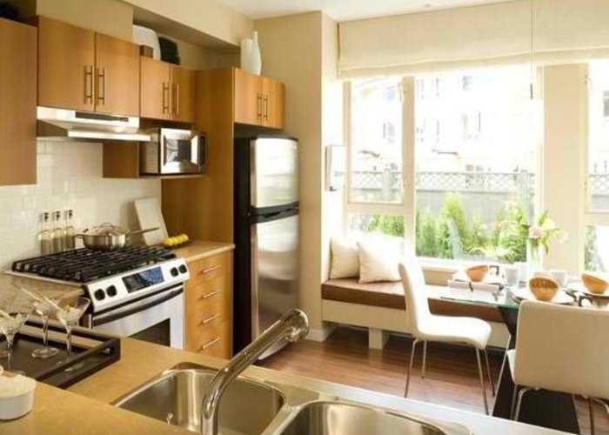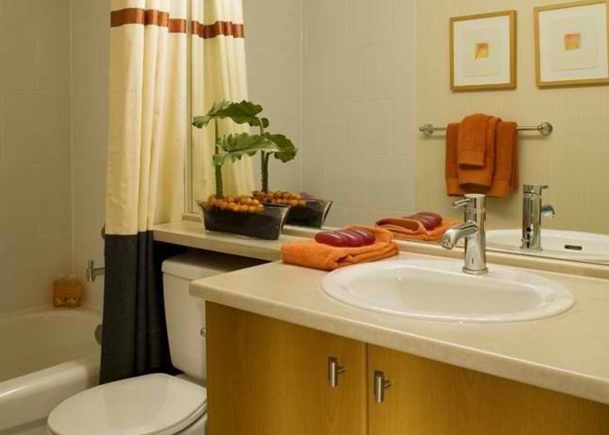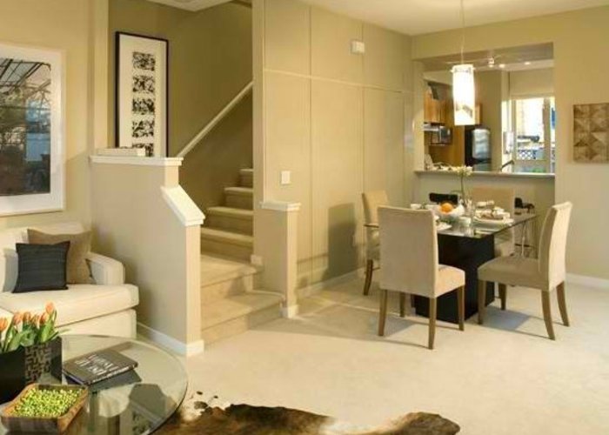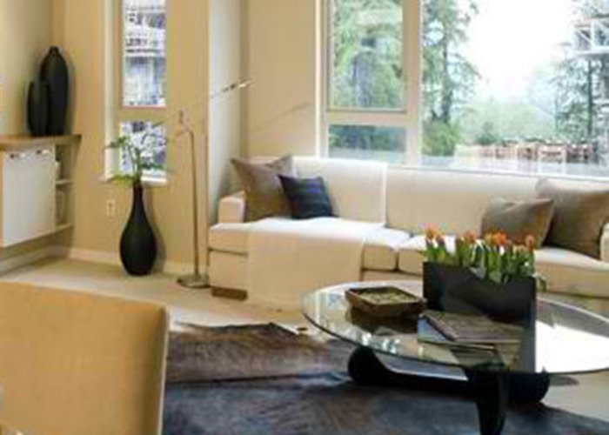Serenity - 9229 University Crescent
Burnaby, V5A 4Z2
Direct Seller Listings – Exclusive to BC Condos and Homes
For Sale In Building & Complex
| Date | Address | Status | Bed | Bath | Price | FisherValue | Attributes | Sqft | DOM | Strata Fees | Tax | Listed By | ||||||||||||||||||||||||||||||||||||||||||||||||||||||||||||||||||||||||||||||||||||||||||||||
|---|---|---|---|---|---|---|---|---|---|---|---|---|---|---|---|---|---|---|---|---|---|---|---|---|---|---|---|---|---|---|---|---|---|---|---|---|---|---|---|---|---|---|---|---|---|---|---|---|---|---|---|---|---|---|---|---|---|---|---|---|---|---|---|---|---|---|---|---|---|---|---|---|---|---|---|---|---|---|---|---|---|---|---|---|---|---|---|---|---|---|---|---|---|---|---|---|---|---|---|---|---|---|---|---|---|---|
| 05/29/2025 | 113 9229 University Crescent | Active | 2 | 2 | $739,000 ($641/sqft) | Login to View | Login to View | 1153 | 19 | $466 | $2,105 in 2024 | Multiple Realty Ltd. | ||||||||||||||||||||||||||||||||||||||||||||||||||||||||||||||||||||||||||||||||||||||||||||||
| 05/26/2025 | 8 9229 University Crescent | Active | 3 | 3 | $909,900 ($605/sqft) | Login to View | Login to View | 1504 | 22 | $570 | $2,689 in 2024 | Sutton Group - 1st West Realty | ||||||||||||||||||||||||||||||||||||||||||||||||||||||||||||||||||||||||||||||||||||||||||||||
| 04/08/2025 | 117 9229 University Crescent | Active | 2 | 2 | $699,000 ($643/sqft) | Login to View | Login to View | 1087 | 70 | $446 | $2,705 in 2024 | Team 3000 Realty Ltd. | ||||||||||||||||||||||||||||||||||||||||||||||||||||||||||||||||||||||||||||||||||||||||||||||
| 03/03/2025 | 130 9229 University Crescent | Active | 2 | 2 | $739,999 ($640/sqft) | Login to View | Login to View | 1157 | 106 | $466 | $2,105 in 2024 | Interlink Realty | ||||||||||||||||||||||||||||||||||||||||||||||||||||||||||||||||||||||||||||||||||||||||||||||
| 01/31/2025 | 51 9229 University Crescent | Active | 2 | 2 | $708,000 ($648/sqft) | Login to View | Login to View | 1092 | 137 | $450 | $2,080 in 2024 | PG Direct Realty Ltd. | ||||||||||||||||||||||||||||||||||||||||||||||||||||||||||||||||||||||||||||||||||||||||||||||
| Avg: | $759,180 | 1199 | 71 | |||||||||||||||||||||||||||||||||||||||||||||||||||||||||||||||||||||||||||||||||||||||||||||||||||||||
Sold History
| Date | Address | Bed | Bath | Asking Price | Sold Price | Sqft | $/Sqft | DOM | Strata Fees | Tax | Listed By | ||||||||||||||||||||||||||||||||||||||||||||||||||||||||||||||||||||||||||||||||||||||||||||||||
|---|---|---|---|---|---|---|---|---|---|---|---|---|---|---|---|---|---|---|---|---|---|---|---|---|---|---|---|---|---|---|---|---|---|---|---|---|---|---|---|---|---|---|---|---|---|---|---|---|---|---|---|---|---|---|---|---|---|---|---|---|---|---|---|---|---|---|---|---|---|---|---|---|---|---|---|---|---|---|---|---|---|---|---|---|---|---|---|---|---|---|---|---|---|---|---|---|---|---|---|---|---|---|---|---|---|---|---|
| 05/07/2025 | 84 9229 University Crescent | 2 | 2 | $729,900 ($644/sqft) | Login to View | 1134 | Login to View | 82 | $462 | $2,083 in 2024 | Royal LePage Elite West | ||||||||||||||||||||||||||||||||||||||||||||||||||||||||||||||||||||||||||||||||||||||||||||||||
| 05/02/2025 | 37 9229 University Crescent | 3 | 2 | $799,900 ($690/sqft) | Login to View | 1160 | Login to View | 3 | $477 | Sutton Group - 1st West Realty | |||||||||||||||||||||||||||||||||||||||||||||||||||||||||||||||||||||||||||||||||||||||||||||||||
| 04/14/2025 | 18 9229 University Crescent | 4 | 4 | $1,399,800 ($657/sqft) | Login to View | 2132 | Login to View | 7 | $896 | $3,633 in 2024 | Nu Stream Realty Inc. | ||||||||||||||||||||||||||||||||||||||||||||||||||||||||||||||||||||||||||||||||||||||||||||||||
| 10/30/2024 | 3 9229 University Crescent | 4 | 4 | $1,228,000 ($641/sqft) | Login to View | 1916 | Login to View | 8 | $786 | $3,557 in 2024 | eXp Realty | ||||||||||||||||||||||||||||||||||||||||||||||||||||||||||||||||||||||||||||||||||||||||||||||||
| 10/25/2024 | 38 9229 University Crescent | 2 | 2 | $720,000 ($658/sqft) | Login to View | 1094 | Login to View | 15 | $451 | $1,969 in 2023 | LeHomes Realty Premier | ||||||||||||||||||||||||||||||||||||||||||||||||||||||||||||||||||||||||||||||||||||||||||||||||
| 10/24/2024 | 72 9229 University Crescent | 3 | 2 | $768,000 ($663/sqft) | Login to View | 1158 | Login to View | 4 | $472 | $2,182 in 2024 | Jovi Realty Inc. | ||||||||||||||||||||||||||||||||||||||||||||||||||||||||||||||||||||||||||||||||||||||||||||||||
| 08/25/2024 | 105 9229 University Crescent | 2 | 2 | $688,800 ($624/sqft) | Login to View | 1104 | Login to View | 25 | $455 | $1,982 in 2023 | Oakwyn Realty Ltd. | ||||||||||||||||||||||||||||||||||||||||||||||||||||||||||||||||||||||||||||||||||||||||||||||||
| Avg: | Login to View | 1385 | Login to View | 21 | |||||||||||||||||||||||||||||||||||||||||||||||||||||||||||||||||||||||||||||||||||||||||||||||||||||||
AI-Powered Instant Home Evaluation – See Your Property’s True Value
Open House
| 113 9229 UNIVERSITY CRESCENT open for viewings on Saturday 28 June: 1:30 - 4:00PM |
Strata ByLaws
Pets Restrictions
| Pets Allowed: | 2 |
| Dogs Allowed: | Yes |
| Cats Allowed: | Yes |
Amenities

Building Information
| Building Name: | Serenity |
| Building Address: | 9229 University Crescent, Burnaby, V5A 4Z2 |
| Levels: | 3 |
| Suites: | 132 |
| Status: | Completed |
| Built: | 2006 |
| Title To Land: | Leasehold |
| Building Type: | Strata |
| Strata Plan: | BCS1737 |
| Subarea: | Simon Fraser Univer. |
| Area: | Burnaby North |
| Board Name: | Real Estate Board Of Greater Vancouver |
| Units in Development: | 132 |
| Units in Strata: | 132 |
| Subcategories: | Strata |
| Property Types: | Leasehold |
Building Contacts
Construction Info
| Year Built: | 2006 |
| Levels: | 3 |
| Construction: | Frame - Wood |
| Rain Screen: | Full |
| Roof: | Asphalt |
| Foundation: | Concrete Perimeter |
| Exterior Finish: | Mixed |
Maintenance Fee Includes
| Garbage Pickup |
| Gardening |
| Management |
Features
| Hardie Plank Exterior |
| Rainscreen Technology |
| Sloped Roofs |
| Common Green Spaces |
| 9ft. Ceilings |
| Electric Fireplaces |
| Open Concept, Bright Living And Dining Rooms |
| Kitchens With Breakfast Bar And Eating Areas |
| Elegant Bathrooms With Luxurious Finishes |
| Walk-in Closets |
| Insuite Laundries |
| Private Balconies Or Gardens |
| Attached Gardens |
| Storage |
| Bike Room |
| Playground |
Documents
Description
Serenity - 9229 University Crescent, Burnaby BC, V5A 4Z2, BCS1737 - Located on Burnaby Mountain, in Simon Fraser University's "UniverCity" area. This is a convenient area that is close to transit, SFU, Burnaby North Secondary, University Highlands Elementary, Nesters Market, Brentwood Mall, IGA, parks, recreation, medical services and much more! Direct access to major transportation routes allows an easy commute to surrounding destinations including Vancouver, Downtown Vancouver and YVR.
Serenity was built in 2006 by Polygon and offers 132 beautiful contemporary homes featuring hardie plank exterior, rainscreen technology, sloped roofs and common green spaces. Serenity offers playgrounds, private gardens and secure parking.
Homes have been finished with 9ft. ceilings, electric fireplaces, open concept bright living and dining room areas, kitchens with breakfast bar and eating areas, elegant bathroom with luxurious accessories, walk-in closets, insuite laundries, private balconies or gardens and attached garages. Serentity is a family-oriented complex with amenities offered including storage, a bike room and playground.
Serenity - quiet, safe community that offers condo living at its best in a spectacular, family oriented area - live here today!
Location
Nearby Buildings
Disclaimer: Listing data is based in whole or in part on data generated by the Real Estate Board of Greater Vancouver and Fraser Valley Real Estate Board which assumes no responsibility for its accuracy. - The advertising on this website is provided on behalf of the BC Condos & Homes Team - Re/Max Crest Realty, 300 - 1195 W Broadway, Vancouver, BC


