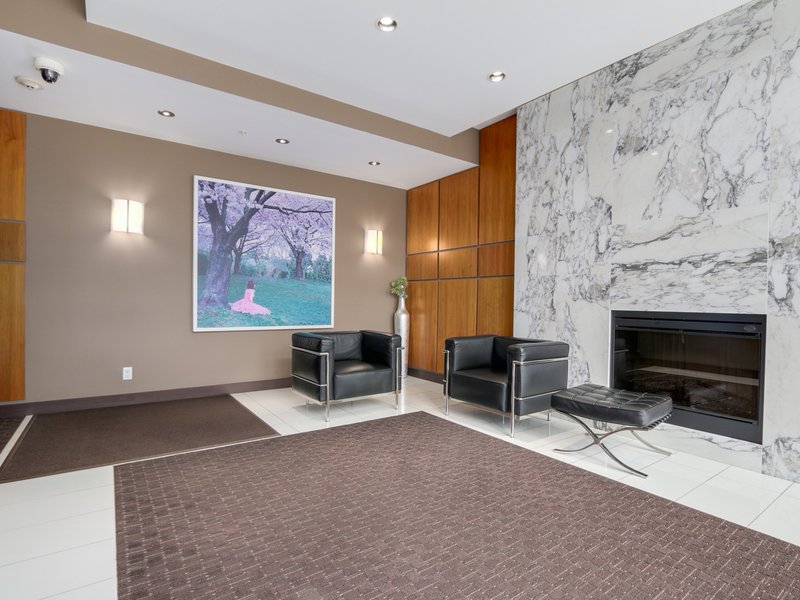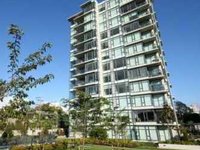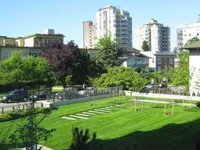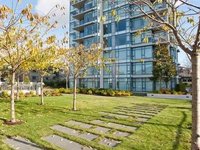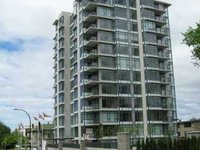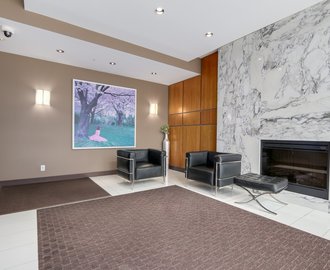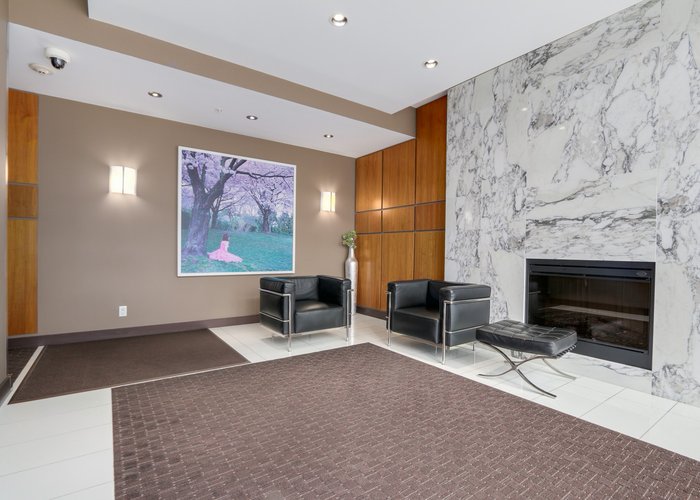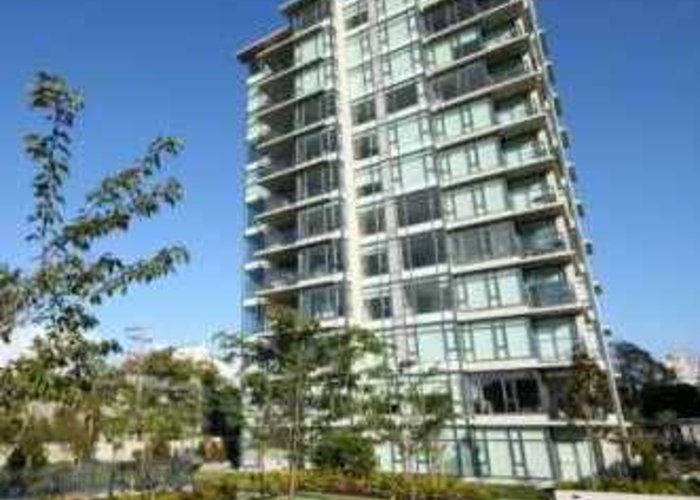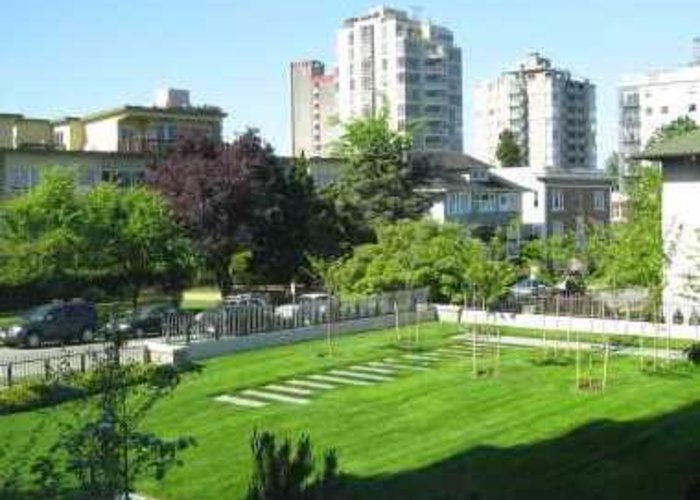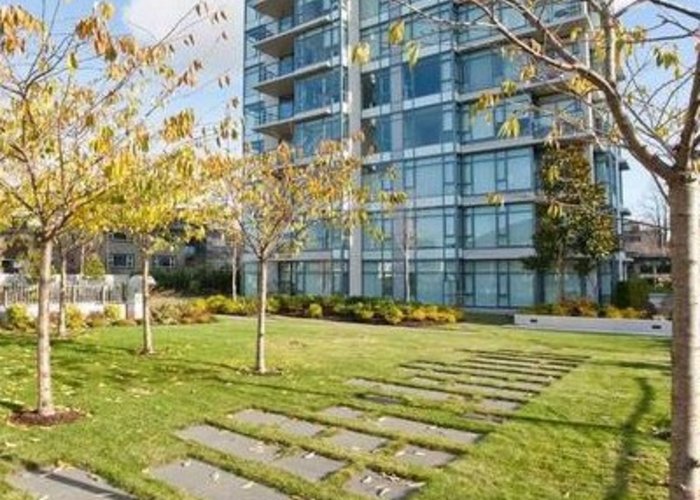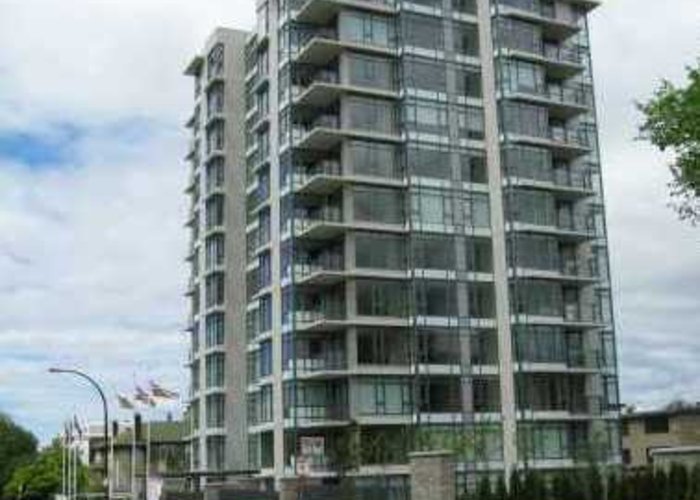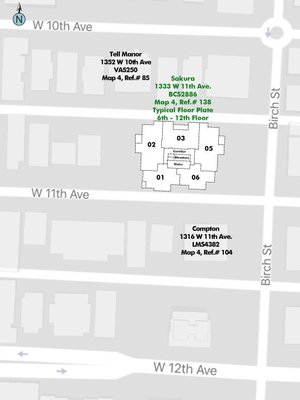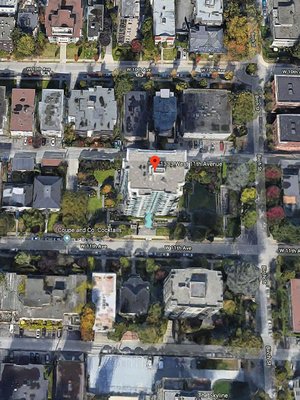Sakura - 1333 West 11th Ave
Vancouver, V6H 0A4
Direct Seller Listings – Exclusive to BC Condos and Homes
For Sale In Building & Complex
| Date | Address | Status | Bed | Bath | Price | FisherValue | Attributes | Sqft | DOM | Strata Fees | Tax | Listed By | ||||||||||||||||||||||||||||||||||||||||||||||||||||||||||||||||||||||||||||||||||||||||||||||
|---|---|---|---|---|---|---|---|---|---|---|---|---|---|---|---|---|---|---|---|---|---|---|---|---|---|---|---|---|---|---|---|---|---|---|---|---|---|---|---|---|---|---|---|---|---|---|---|---|---|---|---|---|---|---|---|---|---|---|---|---|---|---|---|---|---|---|---|---|---|---|---|---|---|---|---|---|---|---|---|---|---|---|---|---|---|---|---|---|---|---|---|---|---|---|---|---|---|---|---|---|---|---|---|---|---|---|
| 05/12/2025 | 1007 1333 West 11th Ave | Active | 2 | 2 | $998,000 ($1,174/sqft) | Login to View | Login to View | 850 | 33 | $552 | $3,387 in 2024 | Sutton Group-West Coast Realty | ||||||||||||||||||||||||||||||||||||||||||||||||||||||||||||||||||||||||||||||||||||||||||||||
| Avg: | $998,000 | 850 | 33 | |||||||||||||||||||||||||||||||||||||||||||||||||||||||||||||||||||||||||||||||||||||||||||||||||||||||
Sold History
| Date | Address | Bed | Bath | Asking Price | Sold Price | Sqft | $/Sqft | DOM | Strata Fees | Tax | Listed By | ||||||||||||||||||||||||||||||||||||||||||||||||||||||||||||||||||||||||||||||||||||||||||||||||
|---|---|---|---|---|---|---|---|---|---|---|---|---|---|---|---|---|---|---|---|---|---|---|---|---|---|---|---|---|---|---|---|---|---|---|---|---|---|---|---|---|---|---|---|---|---|---|---|---|---|---|---|---|---|---|---|---|---|---|---|---|---|---|---|---|---|---|---|---|---|---|---|---|---|---|---|---|---|---|---|---|---|---|---|---|---|---|---|---|---|---|---|---|---|---|---|---|---|---|---|---|---|---|---|---|---|---|---|
| 02/27/2025 | 203 1333 West 11th Ave | 2 | 2 | $978,000 ($1,235/sqft) | Login to View | 792 | Login to View | 2 | $500 | $2,906 in 2024 | RE/MAX City Realty | ||||||||||||||||||||||||||||||||||||||||||||||||||||||||||||||||||||||||||||||||||||||||||||||||
| 02/21/2025 | 1105 1333 West 11th Ave | 2 | 2 | $1,780,000 ($1,388/sqft) | Login to View | 1282 | Login to View | 3 | $835 | $5,090 in 2024 | Stilhavn Real Estate Services | ||||||||||||||||||||||||||||||||||||||||||||||||||||||||||||||||||||||||||||||||||||||||||||||||
| 11/08/2024 | 1107 1333 West 11th Ave | 2 | 2 | $1,159,000 ($1,364/sqft) | Login to View | 850 | Login to View | 31 | $552 | $3,407 in 2024 | Macdonald Realty Westmar | ||||||||||||||||||||||||||||||||||||||||||||||||||||||||||||||||||||||||||||||||||||||||||||||||
| 08/17/2024 | 1501 1333 West 11th Ave | 2 | 2 | $1,699,900 ($1,486/sqft) | Login to View | 1144 | Login to View | 26 | $726 | $4,838 in 2023 | |||||||||||||||||||||||||||||||||||||||||||||||||||||||||||||||||||||||||||||||||||||||||||||||||
| Avg: | Login to View | 1017 | Login to View | 16 | |||||||||||||||||||||||||||||||||||||||||||||||||||||||||||||||||||||||||||||||||||||||||||||||||||||||
AI-Powered Instant Home Evaluation – See Your Property’s True Value
Strata ByLaws
Pets Restrictions
| Pets Allowed: | 2 |
| Dogs Allowed: | Yes |
| Cats Allowed: | Yes |
Amenities

Building Information
| Building Name: | Sakura |
| Building Address: | 1333 11th Ave, Vancouver, V6H 0A4 |
| Levels: | 12 |
| Suites: | 63 |
| Status: | Completed |
| Built: | 2008 |
| Title To Land: | Freehold Strata |
| Building Type: | Strata |
| Strata Plan: | BCS2886 |
| Subarea: | Fairview VW |
| Area: | Vancouver West |
| Board Name: | Real Estate Board Of Greater Vancouver |
| Management: | Martello Property Services Inc. |
| Management Phone: | 604-681-6544 |
| Units in Development: | 63 |
| Units in Strata: | 63 |
| Subcategories: | Strata |
| Property Types: | Freehold Strata |
Building Contacts
| Management: |
Martello Property Services Inc.
phone: 604-681-6544 |
Construction Info
| Year Built: | 2008 |
| Levels: | 12 |
| Construction: | Concrete |
| Rain Screen: | Full |
| Roof: | Other |
| Foundation: | Concrete Perimeter |
| Exterior Finish: | Concrete |
Maintenance Fee Includes
| Caretaker |
| Garbage Pickup |
| Gardening |
| Hot Water |
| Management |
Features
| Architecture Designed By Award-winning Architect Nigel Baldwin |
| Low E Glazed Windows |
| Most Homes With Solariums |
| Cantilevered Balconies |
| Granite Countertops |
| Back-painted Glass Backsplash |
| Halogen Lighting Under Cabinetry |
| Vanities With Imported Solid Marble Countertops |
| Under-mounted Rectangular China Washbasins |
Documents
Description
Sakura at 1333 W 11thAvenue, Vancouver, BC V6H 1K7 - BCS2886. Located in the Fairview area of Vancouver West, near the intersection of W 11thAvenue and Birch Street. Sakura is a 12 storey building with 63 units, built in 2008 and designed by the award-winning architect Nigel Baldwin. Building offers a variety of features, including elevator access, storage, parking, in-suite laundry, and meticulously maintained garden areas and landscaped grounds. Sakura consists of stylish 2 bedroom units with up to 1,500 square feet of floor space each and with spacious balconies. Live a sophisticated South Granville urban lifestyle, where art, fashion, culture and cuisine are thriving. Walk to dozens of designer boutiques, home dcor shops, antique stores, bistros, restaurants, over 25 galleries, and the historic Stanley Theatre. Nearby parks include Choklit Park, Shaughnessy Park and Granville Loop Park. Also, enjoy easy access to downtown Vancouver, Stanley Park, English Bay, Kitsilano Beach and vibrant W 4thAvenue. South Granville is also family friendly, with good schools at all levels close by.
Building Floor Plates
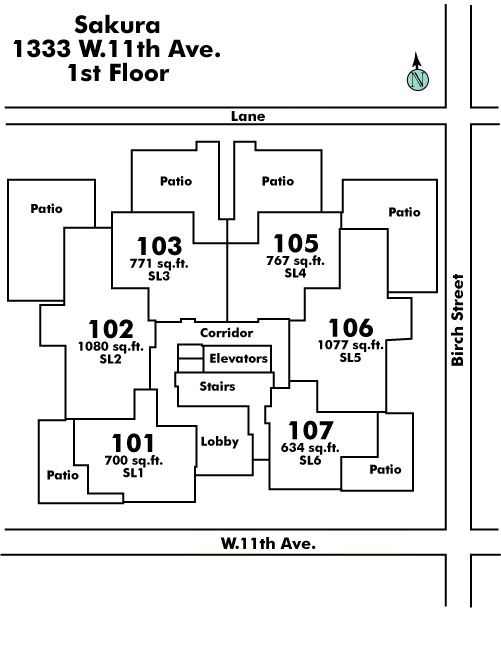
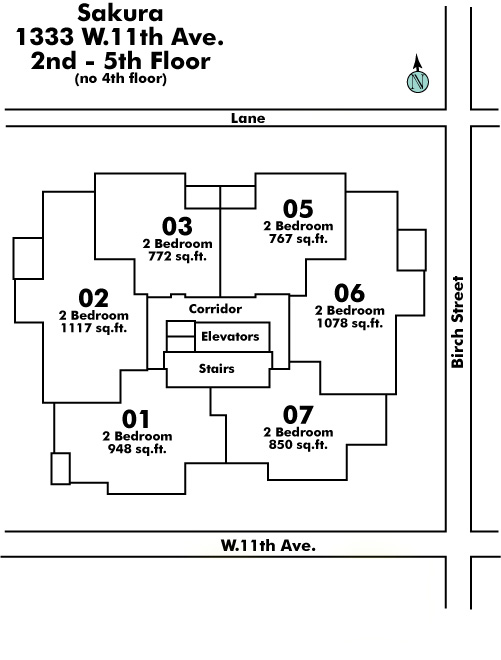
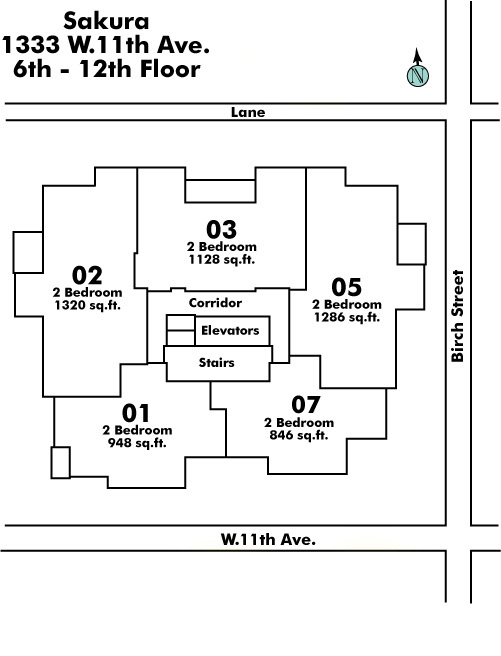
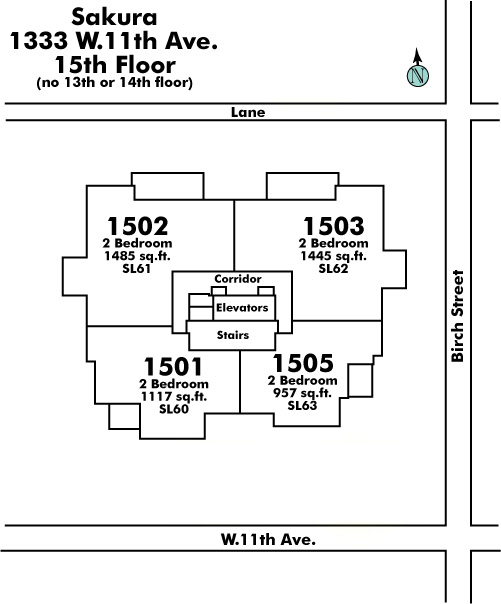
Location
Nearby Buildings
Disclaimer: Listing data is based in whole or in part on data generated by the Real Estate Board of Greater Vancouver and Fraser Valley Real Estate Board which assumes no responsibility for its accuracy. - The advertising on this website is provided on behalf of the BC Condos & Homes Team - Re/Max Crest Realty, 300 - 1195 W Broadway, Vancouver, BC
