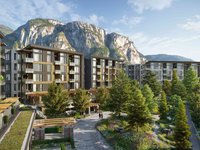Redbridge - 1500 Scott Crescent
Squamish, V0N 1T0
Direct Seller Listings – Exclusive to BC Condos and Homes
| Date | Address | Status | Bed | Bath | Asking Price | FisherValue | Attributes | Sqft | DOM | Strata Fees | Taxes | Listed By |
|---|---|---|---|---|---|---|---|---|---|---|---|---|
| 02/03/2025 | A2 1500 Scott Crescent | Active | 1 | 1 | $679,900 ($969/sqft) | 702 | 135 | $342 | Bccondos And Homes |
AI-Powered Instant Home Evaluation – See Your Property’s True Value
Strata ByLaws
Pets Restrictions
| Pets Allowed: | -2 |
| Dogs Allowed: | Yes |
| Cats Allowed: | Yes |
Amenities

Building Information
| Building Name: | Redbridge |
| Building Address: | 1500 Scott Crescent, Squamish, V0N 1T0 |
| Levels: | 6 |
| Suites: | 423 |
| Status: | Under Construction |
| Built: | 2025 |
| Building Type: | Strata Condos,strata Townhouses |
| Strata Plan: | EPP98802 |
| Subarea: | Harper Valley |
| Area: | Squamish |
| Board Name: | Real Estate Board Of Greater Vancouver |
| Units in Development: | 423 |
| Units in Strata: | 423 |
| Subcategories: | Strata Condos,strata Townhouses |
Building Contacts
| Official Website: | redbridgesquamish.com/contact |
| Marketer: |
Mla Canada
phone: 604.629.1515 email: info@mlacanada.com |
| Developer: |
Kingswood Properties
phone: 604.687.1520 |
| Designer: | Alda Pereira Design |
| Architect: |
Cornerstone Architecture
phone: 519-432-6644 email: cornerstone@cornerstonearchitecture.ca |
Construction Info
| Year Built: | 2025 |
| Levels: | 6 |
| Construction: | Frame - Wood |
| Rain Screen: | Full |
| Roof: | Asphalt |
| Foundation: | Concrete Block |
| Exterior Finish: | Mixed |
Maintenance Fee Includes
| Garbage Pickup |
| Gardening |
| Gas |
| Hot Water |
| Management |
| Recreation Facility |
| Snow Removal |
| Water |
Description
Redbridge - 1500 Scott Crescent, Squamish, BC V0N 1T0, Canada. Located at Scott Crescent & Sea-to-Sky Highway. Redbridge is a new condo and townhouse development by Kingswood Properties. Comprise of 423 condos & townhomes with estimated completion on 2025. The architecture is designed by Cornerstone Architecture and interior designed by Alda Pereira Design.
Redbridge has 8.3-acre riverside development will consist of six low- to mid-rise buildings with a variety of 1-, 2- and 3-bedroom condominiums and townhomes spread throughout the site. The project will be constructed in phases, with roughly 90 homes offered in the first release. Enjoy the urban living with exceptional opportunities for outdoor recreation at your doorstep, such as world-class kite boarding, rock climbing, and mountain biking. Explore nearby trails and green spaces with improved connections to neighbouring parks and waterfront access for kayaks and paddleboards. The architecture is designed by Cornerstone Architecture and interior designed by Alda Pereira Design.
Location
Other Buildings in Complex
| Name | Address | Active Listings |
|---|---|---|
| Redbridge by Kingswood Properties | 1502 Scott Crescent, Squamish | 0 |
Nearby Buildings
Disclaimer: Listing data is based in whole or in part on data generated by the Real Estate Board of Greater Vancouver and Fraser Valley Real Estate Board which assumes no responsibility for its accuracy. - The advertising on this website is provided on behalf of the BC Condos & Homes Team - Re/Max Crest Realty, 300 - 1195 W Broadway, Vancouver, BC








































































































