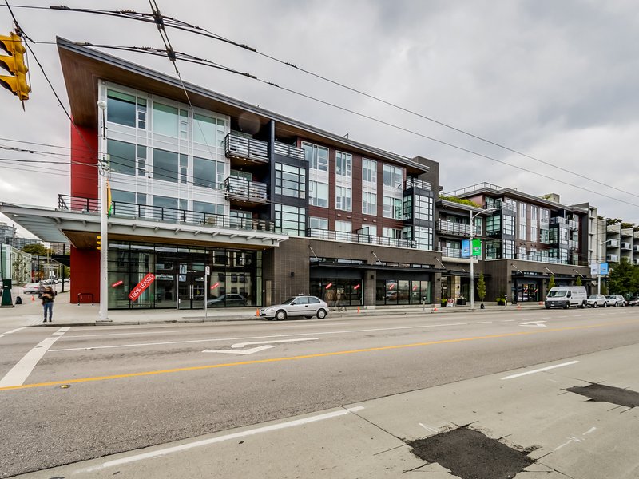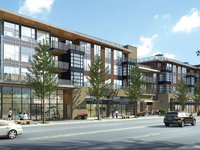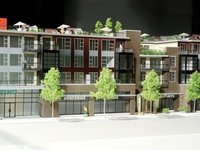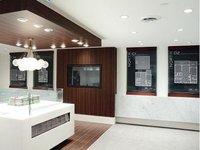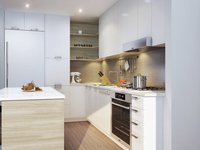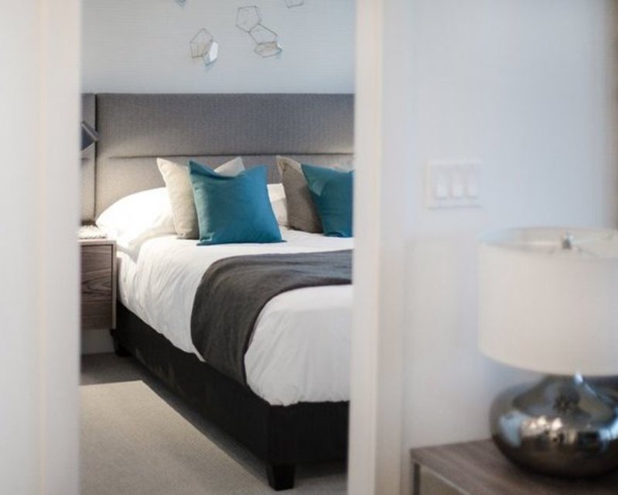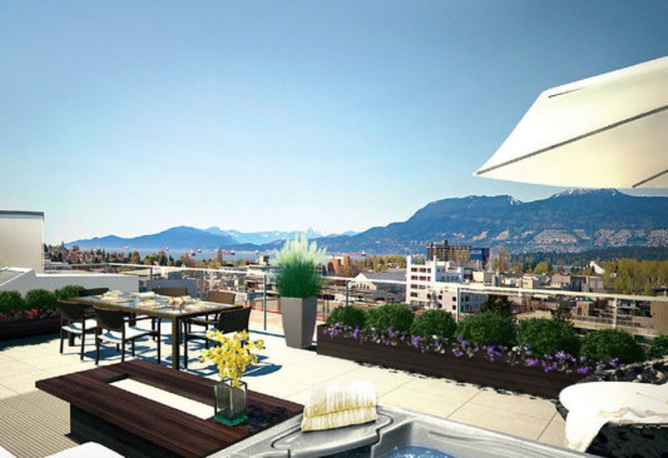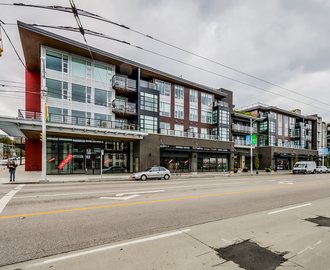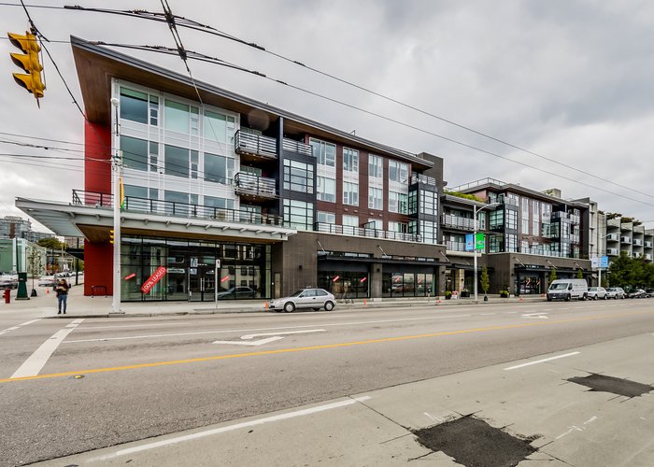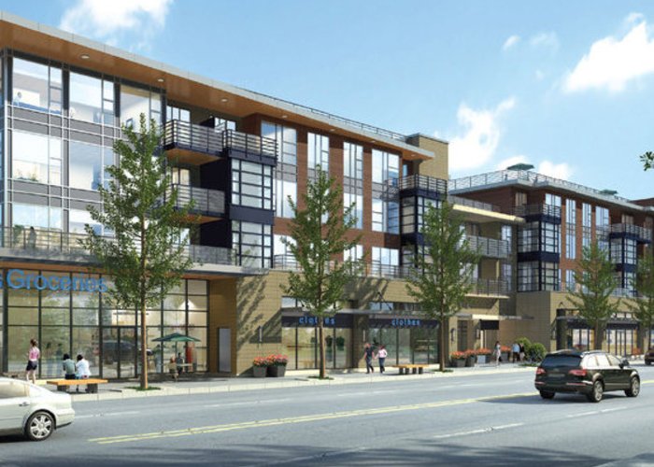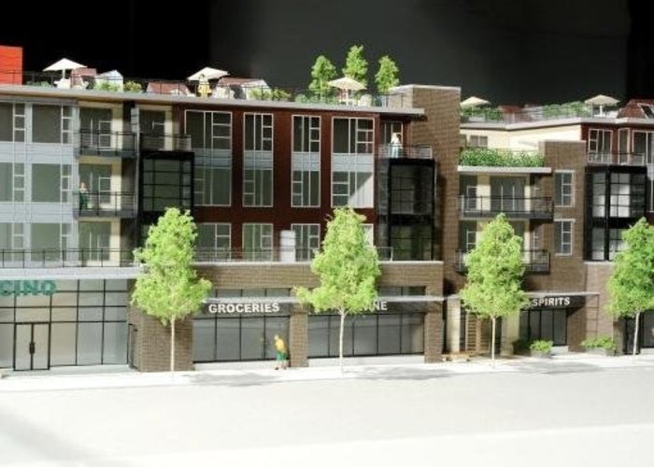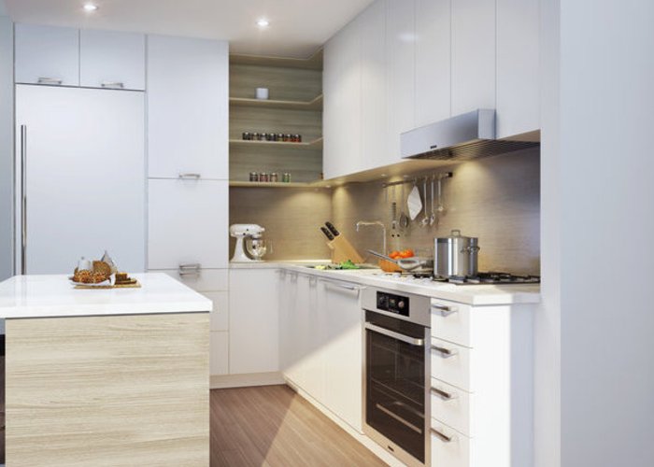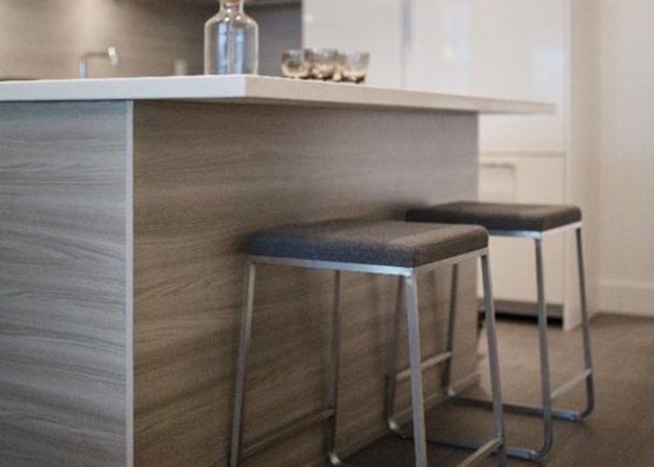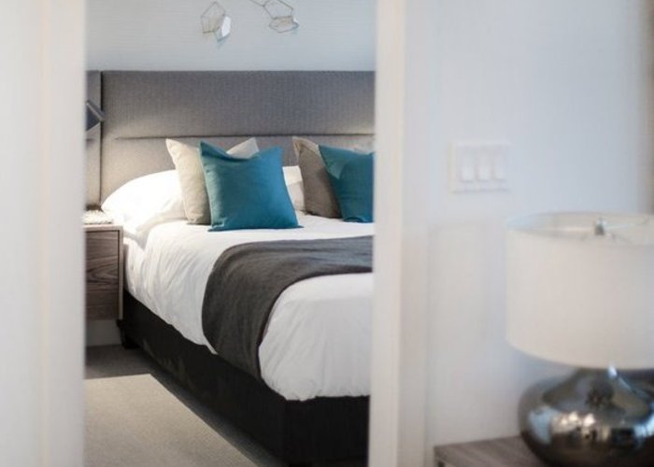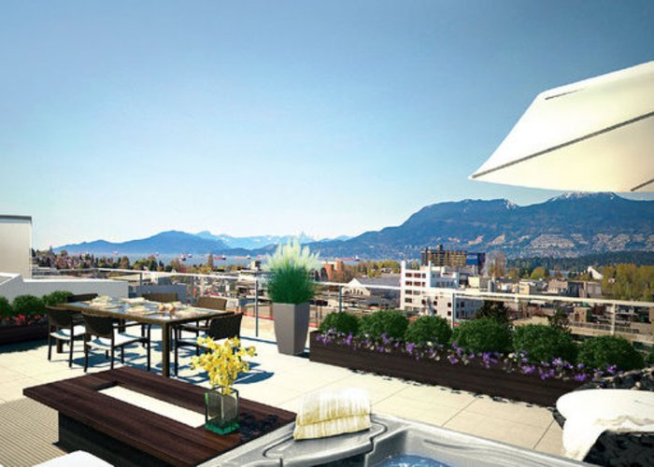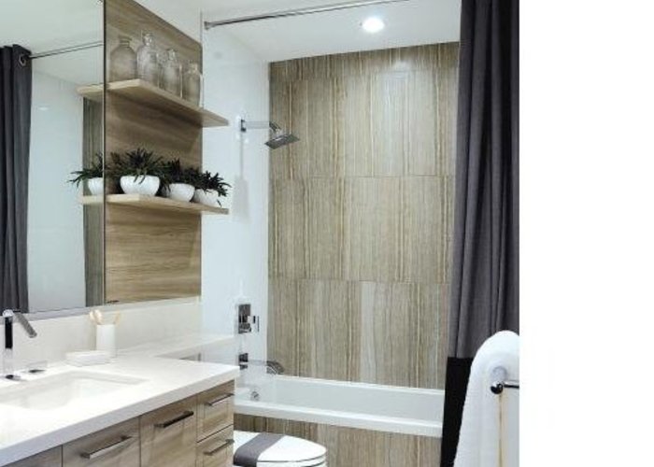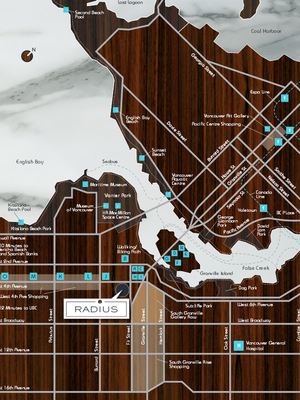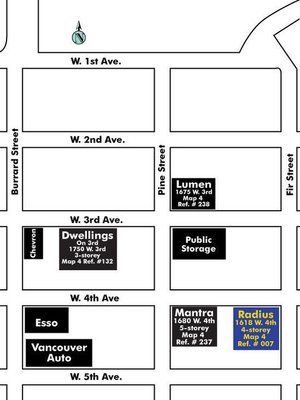Radius - 1628 West 4th Ave
Vancouver, V6J 1L9
Direct Seller Listings – Exclusive to BC Condos and Homes
For Sale In Building & Complex
| Date | Address | Status | Bed | Bath | Price | FisherValue | Attributes | Sqft | DOM | Strata Fees | Tax | Listed By | ||||||||||||||||||||||||||||||||||||||||||||||||||||||||||||||||||||||||||||||||||||||||||||||
|---|---|---|---|---|---|---|---|---|---|---|---|---|---|---|---|---|---|---|---|---|---|---|---|---|---|---|---|---|---|---|---|---|---|---|---|---|---|---|---|---|---|---|---|---|---|---|---|---|---|---|---|---|---|---|---|---|---|---|---|---|---|---|---|---|---|---|---|---|---|---|---|---|---|---|---|---|---|---|---|---|---|---|---|---|---|---|---|---|---|---|---|---|---|---|---|---|---|---|---|---|---|---|---|---|---|---|
| 03/31/2025 | 403 1628 West 4th Ave | Active | 2 | 2 | $1,298,900 ($1,335/sqft) | Login to View | Login to View | 973 | 78 | $632 | $3,936 in 2024 | Grand Central Realty | ||||||||||||||||||||||||||||||||||||||||||||||||||||||||||||||||||||||||||||||||||||||||||||||
| Avg: | $1,298,900 | 973 | 78 | |||||||||||||||||||||||||||||||||||||||||||||||||||||||||||||||||||||||||||||||||||||||||||||||||||||||
Sold History
| Date | Address | Bed | Bath | Asking Price | Sold Price | Sqft | $/Sqft | DOM | Strata Fees | Tax | Listed By | ||||||||||||||||||||||||||||||||||||||||||||||||||||||||||||||||||||||||||||||||||||||||||||||||
|---|---|---|---|---|---|---|---|---|---|---|---|---|---|---|---|---|---|---|---|---|---|---|---|---|---|---|---|---|---|---|---|---|---|---|---|---|---|---|---|---|---|---|---|---|---|---|---|---|---|---|---|---|---|---|---|---|---|---|---|---|---|---|---|---|---|---|---|---|---|---|---|---|---|---|---|---|---|---|---|---|---|---|---|---|---|---|---|---|---|---|---|---|---|---|---|---|---|---|---|---|---|---|---|---|---|---|---|
| 05/08/2025 | 312 1628 West 4th Ave | 2 | 2 | $975,000 ($1,263/sqft) | Login to View | 772 | Login to View | 15 | $529 | $2,823 in 2024 | Oakwyn Realty Ltd. | ||||||||||||||||||||||||||||||||||||||||||||||||||||||||||||||||||||||||||||||||||||||||||||||||
| 03/06/2025 | 315 1628 West 4th Ave | 2 | 2 | $1,019,900 ($1,221/sqft) | Login to View | 835 | Login to View | 1 | $567 | $2,915 in 2024 | |||||||||||||||||||||||||||||||||||||||||||||||||||||||||||||||||||||||||||||||||||||||||||||||||
| 10/25/2024 | 208 1628 West 4th Ave | 2 | 2 | $1,039,900 ($1,349/sqft) | Login to View | 771 | Login to View | 5 | $491 | $2,642 in 2023 | |||||||||||||||||||||||||||||||||||||||||||||||||||||||||||||||||||||||||||||||||||||||||||||||||
| 06/23/2024 | 303 1628 West 4th Ave | 2 | 2 | $1,119,800 ($1,227/sqft) | Login to View | 913 | Login to View | 33 | $597 | $3,039 in 2023 | Grand Central Realty | ||||||||||||||||||||||||||||||||||||||||||||||||||||||||||||||||||||||||||||||||||||||||||||||||
| Avg: | Login to View | 823 | Login to View | 14 | |||||||||||||||||||||||||||||||||||||||||||||||||||||||||||||||||||||||||||||||||||||||||||||||||||||||
AI-Powered Instant Home Evaluation – See Your Property’s True Value
Strata ByLaws
Pets Restrictions
| Pets Allowed: | 2 |
| Dogs Allowed: | Yes |
| Cats Allowed: | Yes |
Amenities

Building Information
| Building Name: | Radius |
| Building Address: | 1628 4th Ave, Vancouver, V6J 1L9 |
| Levels: | 4 |
| Suites: | 50 |
| Status: | Completed |
| Built: | 2015 |
| Title To Land: | Freehold Strata |
| Building Type: | Strata Condos |
| Strata Plan: | EPS2945 |
| Subarea: | False Creek |
| Area: | Vancouver West |
| Board Name: | Real Estate Board Of Greater Vancouver |
| Management: | First Service Residential |
| Management Phone: | 604-683-8900 |
| Units in Development: | 50 |
| Units in Strata: | 50 |
| Subcategories: | Strata Condos |
| Property Types: | Freehold Strata |
Building Contacts
| Official Website: | www.ledmac.com/radius |
| Management: |
First Service Residential
phone: 604-683-8900 |
| Developer: |
Ledingham Mcallister
phone: 604-662-3700 email: info@ledmac.com |
| Designer: |
The Mill
phone: 604.770.1338 email: design@themill.ca |
| Architect: |
Rositch Hemphill Architects
phone: 604-669-6002 email: info@rharchitects.ca |
Construction Info
| Year Built: | 2015 |
| Levels: | 4 |
| Construction: | Frame - Wood |
| Rain Screen: | Full |
| Roof: | Torch-on |
| Foundation: | Concrete Slab |
| Exterior Finish: | Glass |
Maintenance Fee Includes
| Garbage Pickup |
| Gardening |
| Gas |
| Hot Water |
| Management |
| Snow Removal |
Features
| On Your Arrival Designed By Award Winning Rositch Hemphill Architects |
| Located At The Entrance To Granville Island |
| Ground Level Retail |
| Building Facade Incorporates Concrete, Brick, Glass And Wood-grain Cladding |
| Water Feature At Entrance |
| Common Upper Terrace And Gardens |
| Styles Flat Panel Suite Entry Door With Chrome Lever Hardware And Deadbolt |
| 9 Foot Ceilings |
| Enclosed Balcony Or Outdoor Deck |
| Pre-wiring For Dining Room Pendant Light |
| Engineered Wood Flooring |
| Loop / Cut-pile Carpeting In Bedroom |
| Baseboards, Door Mouldings And Window Sills |
| In The Kitchen Two Design Schemes - Sand And Pebble |
| Flat-panel Cabinets |
| Corner Accent Shelving |
| Quartz Composite Countertops |
| Tile Backsplash |
| 30" Caninet-faced Fridge With Bottom Freezer Drawer |
| Stainless Steel 3 Speed Hood Fan |
| Stainless Steel 30" 4 Burner Cooktop |
| Stainless Steel Self-cleaning Wall Oven |
| Stainless Steel Cabinet-faced Dishwasher |
| 1.6 Cu.ft. Microwave |
| Soft Close Doors And Drawers |
| Corner Lazy Susan |
| Under Cabinet Lighting |
| Pantry |
| Deep Stainless Steel Single Bowl Sink |
| Single Lever With Pull-down Faucet |
| Halogen Pot Lights |
| Breakfast Bar Or Island |
| Luxury Porcelain Tile Flooring In Bathrooms |
| Master Ensuite With Acrylic Tub Or Showerbase With Frameless Glass Sliding Door And Full Height Tile Surround |
| Quartz Countertops On Vanity |
| Undermount Sink |
| Single Lever Balanced Shower Control |
| Large Vanity Mirror |
| Recessed Pot Lights |
| Low Flow Toilet |
| Front Loading Stackable Washer And Dryer |
| Details Cable And/or Telephone Outlets In Living Room, Kitchen And Bedrooms |
| 9 Foot Ceilings |
| Pre-wired For High Speed Internet And Cable Entertainment |
| Closet Shelving |
| Spacious Outdoor Space |
| Two Coded Security Key Fobs For Parkade And Common Arieas |
| Thermostat Controlled Baseboard Heating |
| Shared Biky Storage |
| Secure Storage Locker |
| Security Double-glazed Vinyl And/or Aluminum Windows, Swing Doors And Sliding Glass Doors |
| Hard Wired Smoke Detectors |
| Pre-wired Security System With Motion Detector And Contacts On Entry And Patio Door |
| Fire Sprinkler System |
| Enterphone With Camera At Main Lobby Entrance |
| Secure Underground Parkade |
| Dedicated Customer Service Team |
Description
Radius - 1628 West 4th Avenue, Vancouver, BC, Canada, V6J 1L9. Radius is in the pre-constructin phase and will have 4 levels with 50 units above retail on the ground level. Radius is minutes away from Granville Island, Sandbar Restaurant, the Arts Club, Granville Street shopping, Stanley Theatre and False Creek Community Centre. Schools close by are BC Montessori Teachers College, Henry Hudson Elementary School, Emily Carr Institute of Art, Vancouver Premier College and Lord Tennyson Elementary School to mention a few.
Some of the Features at Radius are expansive windows, energy-efficient stainless steel appliances, wood flooring and carpeting in the bedrooms.
Crossroads are Fir Street and West 4th Avenue.
Location
Nearby Buildings
Disclaimer: Listing data is based in whole or in part on data generated by the Real Estate Board of Greater Vancouver and Fraser Valley Real Estate Board which assumes no responsibility for its accuracy. - The advertising on this website is provided on behalf of the BC Condos & Homes Team - Re/Max Crest Realty, 300 - 1195 W Broadway, Vancouver, BC
