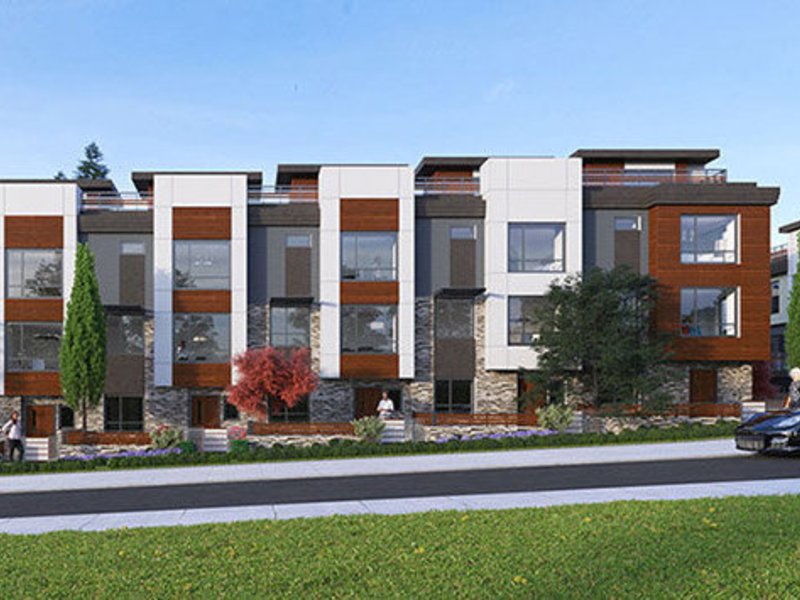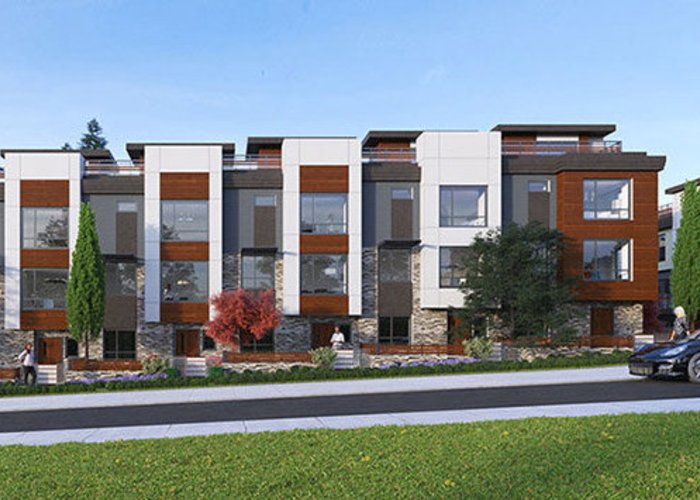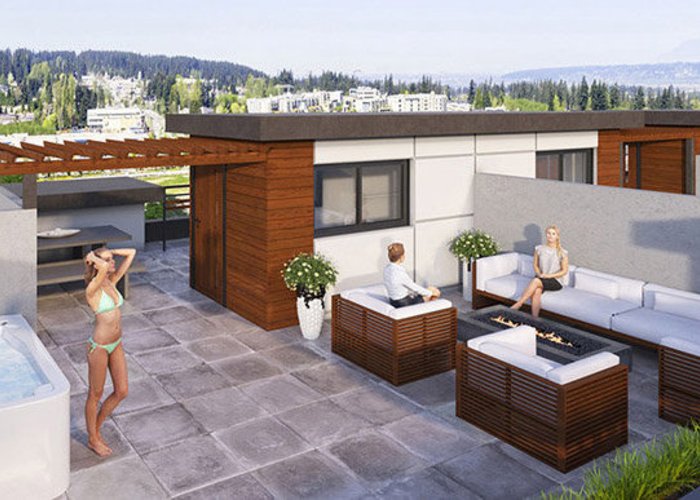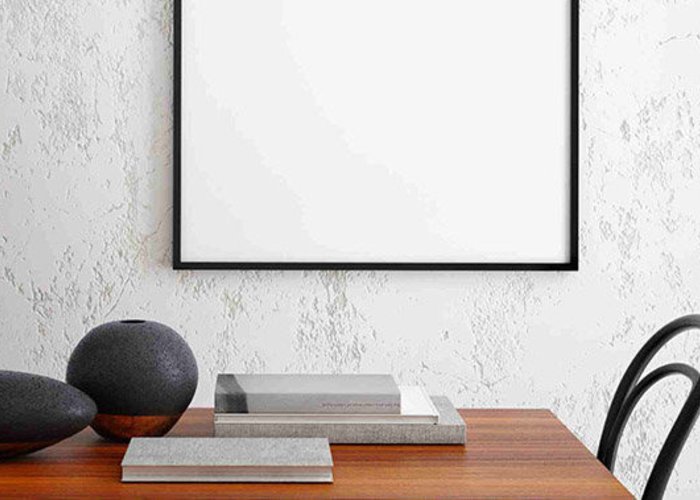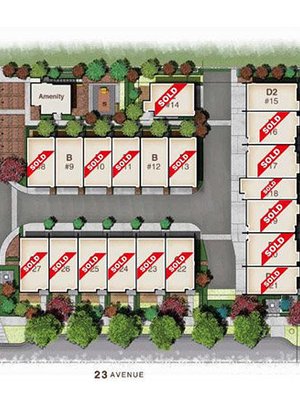Quinn - 16355 23 Ave
South Surrey White Rock, V3S 0L8
Direct Seller Listings – Exclusive to BC Condos and Homes
AI-Powered Instant Home Evaluation – See Your Property’s True Value
Strata ByLaws
Amenities

Building Information
| Building Name: | Quinn |
| Building Address: | 16355 23 Ave, South Surrey White Rock, V3S 0L8 |
| Levels: | 3 |
| Suites: | 26 |
| Status: | Completed |
| Built: | 2017 |
| Title To Land: | Freehold Strata |
| Building Type: | Strata Townhouses |
| Strata Plan: | EPS3820 |
| Subarea: | Grandview Surrey |
| Area: | South Surrey White Rock |
| Board Name: | Fraser Valley Real Estate Board |
| Management: | Century 21 Prudential Estates (rmd) Ltd. |
| Management Phone: | 604-278-2121 |
| Units in Development: | 26 |
| Units in Strata: | 26 |
| Subcategories: | Strata Townhouses |
| Property Types: | Freehold Strata |
Building Contacts
| Official Website: | quinnbymortise.com |
| Management: |
Century 21 Prudential Estates (rmd) Ltd.
phone: 604-278-2121 email: inquiries@Century21pel.com |
| Developer: |
Mortise Group Of Companies
phone: 778-926-0093 email: info@mortisegroup.com |
Construction Info
| Year Built: | 2017 |
| Levels: | 3 |
| Construction: | Frame - Wood |
| Roof: | Asphalt |
| Foundation: | Concrete Perimeter |
| Exterior Finish: | Mixed |
Maintenance Fee Includes
| Garbage Pickup |
| Gardening |
| Management |
| Snow Removal |
Features
welcome Home Contemporary West Coast-inspired Architecture Featuring Stonework, Hardy Panelling And Wood Soffits |
| Lush Landscaping Throughout The Community |
| Positioned On A Quiet, Residential Street, Yet Minutes From Shops, Restaurants, Schools And Parks In The Heart Of A Lively South Surrey Community |
| Large Amenity Building With Roof Top Patio, Along With A Child’s Playground Area |
| Double Garages In Every Home (majority Units With Side-by-side Garages). Ample Guest Parking Throughout For Visiting Family And Friends |
interior Elegant, Timeless Interiors With A Selection Of Open-concept Layouts To Choose From |
| 2 Professionally-designed Colour Schemes To Personalize Your Home: Dusk And Dawn |
| Bright And Airy 9 Ft Ceilings On The Main Floor |
| Living Room Fireplace With Tile Surround |
| Wide Plank Laminate Wood Flooring Throughout Entries And Main Living Areas That Is Both Durable And Stylish |
| Cozy Carpeting In Bedrooms, Upper Hallways, Stairs And Rec-room |
| Premium Ceramic Tile Flooring In Bathrooms And Laundry Area |
| Big And Bright Energy Star, Low-e Windows Throughout To Maximize Light, With Zebra-style Blinds |
kitchen Designer Kitchens Featuring Quartz Countertops, Eye-pleasing Backsplashes And Premium Lighting |
| Shaker-style Cabinet Doors With Modern Polished Chrome Pulls And Soft Close Drawers And Doors |
| Over-sized, Extra Deep Stainless Steel Under-mount Sink With Polished Chrome Kitchen Faucet And Extractable Spray |
| Gas Cooktops |
| In-sink Waste Disposal Takes Care Of Kitchen Scraps |
| Jenair Premium Stainless Steel Appliance Package Complete With: Fridge, Cooktop, Wall Oven, Dishwasher And Built-in Microwave |
bathrooms Premium Ceramic Floor Tiling In All Bathrooms |
| Quartz Countertops With Eye-pleasing Backsplashes |
| Custom Vanities With Sleek, Shaker-style Cabinetry And Modern Polished Chrome Pulls |
| Double Undermount Sinks In Most Master Ensuites With Contemporary Single-lever Faucets |
| Luxurious Deep Soaker Tub In Most Master Ensuites |
| Glass Enclosed, Porcelain Tiled Shower Walls, Equipped With Rain Shower And Single Lever Fixture |
| Kohler Toilets |
rooftop Patios Full Rooftop Patios In Most Homes That Offer Close To 600-800 Sq Ft For Entertaining, With Space For A Full Dining Set, Fire Pit And Roughed-in For A 4-person Hot Tub |
| Barbeque Hookup In All Patios |
| Stylish Decking In All Patios |
| Breathtaking Panoramic Views Of Mount Baker And The Cityscape Of South Surrey |
everyday Conveniences & Peace Of Mind Control4 Smart Home Systems |
| Whirlpool Front Loading Washer And Dryer In Every Home |
| Central Vacuum System Plus Strategically Placed Vac-points |
| Cat5e Wiring For Internet, Telephone And Television |
| Energy-efficient Gas Furnace |
| Rough-in Central Air-conditioning |
| Deadbolt Locks And Door Viewers In Every Home Provide An Extra Measure Of Security |
| 2-5-10 New Home Warranty By Travelers Guarantee Company |
| 2 Year Materials And Labour |
| 5 Year Building Envelope |
| 10 Year Structural |
| Energy-efficient Features On Doors, Windows And Appliances With Low-energy Consumption |
| Rough-in Security System |
Description
Quinn - 16355 23 Avenue, Surrey, BC V3S 0L8, Canada. Strata plan number EPS3820. Crossroads are 23 Avenue and 164 Street. These 26 West Coast-inspired townhomes provide far more than just the traditional offering, with most homes providing space for a double garage and a full rooftop patio overlooking the horizon. Situated in the heart of a lively South Surrey community, these smart, sleek and original residences raise the bar for surrounding homes. Quinn offers open concept floorplans ranging from 1,1782,134 square feet. Developed by Mortise.
Positioned on a quiet, residential street, yet just minutes from The Shops at Morgan Crossing, beaches and parks, whatever you need is moments away. An easy life awaits. Nearby park is Darts Hill Garden Park. Schools nearby are Southridge School, Pacific Heights Elementary, and Sunnyside Elementary School. Grocery stores and supermarkets nearby are Real Canadian Superstore, Thrifty Foods, and Safeway Peninsula Village. Short drive to Grandview Heights Aquatic Centre.
Location
Nearby Buildings
| Building Name | Address | Levels | Built | Link |
|---|---|---|---|---|
| Elevate AT The Hamptons | 16458 23 Avenue, Sunnyside Park Surrey | 3 | 2014 | |
| Notting Hill | 16520 24A Avenue, Grandview Surrey | 3 | 2016 | |
| Soho 2 | 2280 163RD Street, Morgan Creek | 3 | 2018 | |
| 2453 Alley | 3 | 0000 | ||
| Azure West | 2453 163 Street, Grandview Surrey | 3 | 2010 | |
| Azure | 2453 163RD Street, Grandview Surrey | 3 | 2010 | |
| The Boroughs | 2070 Oak Meadows DR, Grandview Surrey | 3 | 2022 |
Disclaimer: Listing data is based in whole or in part on data generated by the Real Estate Board of Greater Vancouver and Fraser Valley Real Estate Board which assumes no responsibility for its accuracy. - The advertising on this website is provided on behalf of the BC Condos & Homes Team - Re/Max Crest Realty, 300 - 1195 W Broadway, Vancouver, BC
